Фиолетовая изолированная гостиная комната – фото дизайна интерьера
Сортировать:
Бюджет
Сортировать:Популярное за сегодня
21 - 40 из 188 фото
1 из 3
На фото: большая изолированная гостиная комната в стиле модернизм с белыми стенами с
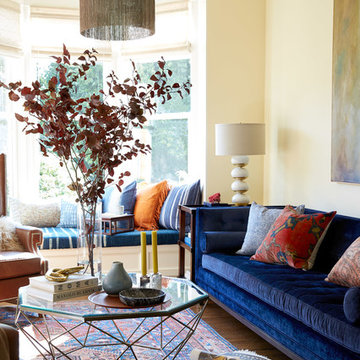
На фото: изолированная гостиная комната среднего размера в стиле фьюжн с бежевыми стенами, паркетным полом среднего тона и коричневым полом с
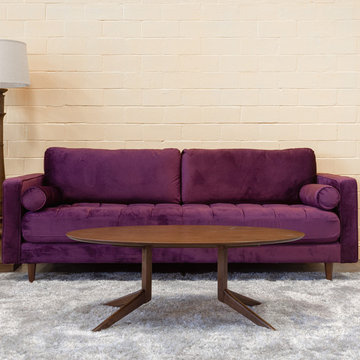
Mid Century Modern Style Purple Velvet Sofa. Solid wood legs with two toss pillow. Oval shaped Solid wood coffee table with angled legs.
Пример оригинального дизайна: парадная, изолированная гостиная комната среднего размера в стиле ретро с белыми стенами и ковровым покрытием
Пример оригинального дизайна: парадная, изолированная гостиная комната среднего размера в стиле ретро с белыми стенами и ковровым покрытием
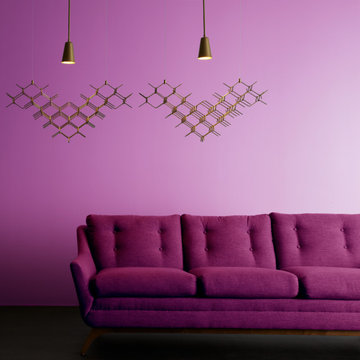
Идея дизайна: парадная, изолированная гостиная комната среднего размера в стиле модернизм с фиолетовыми стенами и темным паркетным полом без камина, телевизора
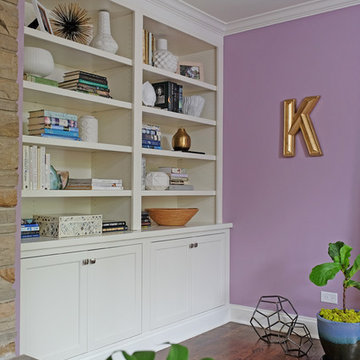
Free ebook, Creating the Ideal Kitchen. DOWNLOAD NOW
The Klimala’s and their three kids are no strangers to moving, this being their fifth house in the same town over the 20-year period they have lived there. “It must be the 7-year itch, because every seven years, we seem to find ourselves antsy for a new project or a new environment. I think part of it is being a designer, I see my own taste evolve and I want my environment to reflect that. Having easy access to wonderful tradesmen and a knowledge of the process makes it that much easier”.
This time, Klimala’s fell in love with a somewhat unlikely candidate. The 1950’s ranch turned cape cod was a bit of a mutt, but it’s location 5 minutes from their design studio and backing up to the high school where their kids can roll out of bed and walk to school, coupled with the charm of its location on a private road and lush landscaping made it an appealing choice for them.
“The bones of the house were really charming. It was typical 1,500 square foot ranch that at some point someone added a second floor to. Its sloped roofline and dormered bedrooms gave it some charm.” With the help of architect Maureen McHugh, Klimala’s gutted and reworked the layout to make the house work for them. An open concept kitchen and dining room allows for more frequent casual family dinners and dinner parties that linger. A dingy 3-season room off the back of the original house was insulated, given a vaulted ceiling with skylights and now opens up to the kitchen. This room now houses an 8’ raw edge white oak dining table and functions as an informal dining room. “One of the challenges with these mid-century homes is the 8’ ceilings. I had to have at least one room that had a higher ceiling so that’s how we did it” states Klimala.
The kitchen features a 10’ island which houses a 5’0” Galley Sink. The Galley features two faucets, and double tiered rail system to which accessories such as cutting boards and stainless steel bowls can be added for ease of cooking. Across from the large sink is an induction cooktop. “My two teen daughters and I enjoy cooking, and the Galley and induction cooktop make it so easy.” A wall of tall cabinets features a full size refrigerator, freezer, double oven and built in coffeemaker. The area on the opposite end of the kitchen features a pantry with mirrored glass doors and a beverage center below.
The rest of the first floor features an entry way, a living room with views to the front yard’s lush landscaping, a family room where the family hangs out to watch TV, a back entry from the garage with a laundry room and mudroom area, one of the home’s four bedrooms and a full bath. There is a double sided fireplace between the family room and living room. The home features pops of color from the living room’s peach grass cloth to purple painted wall in the family room. “I’m definitely a traditionalist at heart but because of the home’s Midcentury roots, I wanted to incorporate some of those elements into the furniture, lighting and accessories which also ended up being really fun. We are not formal people so I wanted a house that my kids would enjoy, have their friends over and feel comfortable.”
The second floor houses the master bedroom suite, two of the kids’ bedrooms and a back room nicknamed “the library” because it has turned into a quiet get away area where the girls can study or take a break from the rest of the family. The area was originally unfinished attic, and because the home was short on closet space, this Jack and Jill area off the girls’ bedrooms houses two large walk-in closets and a small sitting area with a makeup vanity. “The girls really wanted to keep the exposed brick of the fireplace that runs up the through the space, so that’s what we did, and I think they feel like they are in their own little loft space in the city when they are up there” says Klimala.
Designed by: Susan Klimala, CKD, CBD
Photography by: Carlos Vergara
For more information on kitchen and bath design ideas go to: www.kitchenstudio-ge.com
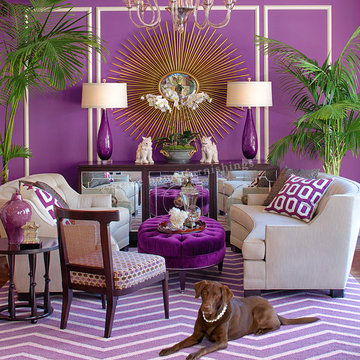
This is our Fall 2012 vignette at our showroom in Brentwood. It features the Grace Home Collection© Clark sofas, Alistair Chair and Woodward Buffet.
Photo by Teamwork Design
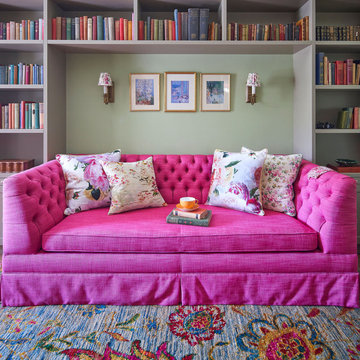
Источник вдохновения для домашнего уюта: большая изолированная гостиная комната в стиле фьюжн с с книжными шкафами и полками, зелеными стенами и разноцветным полом
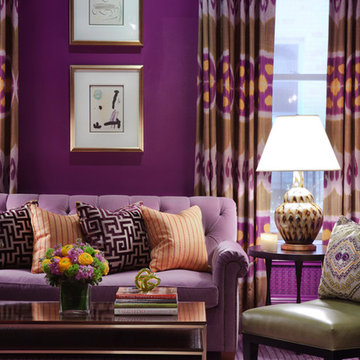
Interior Design by Amanda Nisbet
Photography by Space and Line (Spaceandline.com)
На фото: парадная, изолированная гостиная комната среднего размера в стиле фьюжн с фиолетовыми стенами, темным паркетным полом, угловым камином, фасадом камина из камня и мультимедийным центром
На фото: парадная, изолированная гостиная комната среднего размера в стиле фьюжн с фиолетовыми стенами, темным паркетным полом, угловым камином, фасадом камина из камня и мультимедийным центром

Идея дизайна: изолированная гостиная комната среднего размера в классическом стиле с серыми стенами, светлым паркетным полом, печью-буржуйкой, фасадом камина из кирпича и бежевым полом
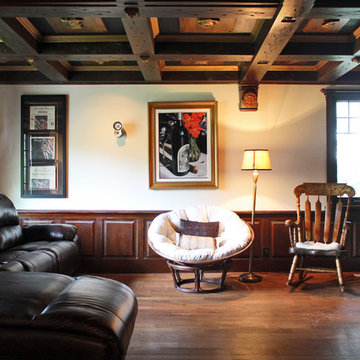
Photo: Laura Garner © 2013 Houzz
Идея дизайна: изолированная гостиная комната в стиле фьюжн с бежевыми стенами и темным паркетным полом
Идея дизайна: изолированная гостиная комната в стиле фьюжн с бежевыми стенами и темным паркетным полом

The main family room for the farmhouse. Historically accurate colonial designed paneling and reclaimed wood beams are prominent in the space, along with wide oak planks floors and custom made historical windows with period glass add authenticity to the design.
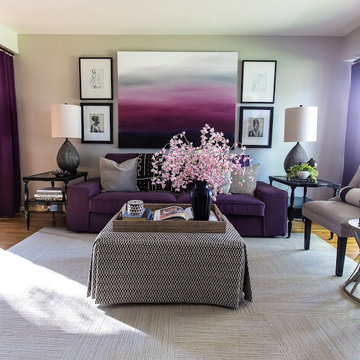
Inquire About Our Design Services
By revising the floor plan, we really opened up the space. We then painted the walls, ceiling, and most of the trim.
We also did some really unique things with the furniture. We re-imagined the vintage tables by using them as end and accent pieces. And then we designed a custom ottoman, packed with storage.
The pièce de résistance: the large-scale ombre art I painted above her sofa. She made sure her favorite color - purple was showcased in this room
Rio Wray Photograpy
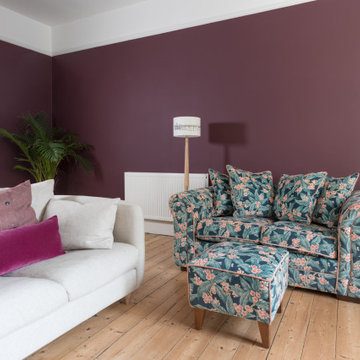
На фото: большая изолированная гостиная комната в викторианском стиле с с книжными шкафами и полками, фиолетовыми стенами, светлым паркетным полом, стандартным камином, фасадом камина из камня, отдельно стоящим телевизором и бежевым полом с
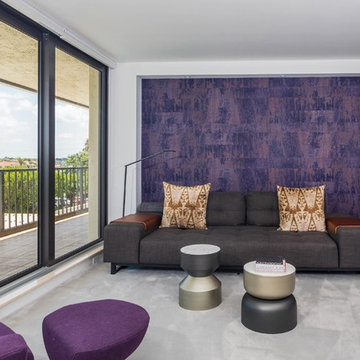
На фото: изолированная гостиная комната среднего размера в современном стиле с фиолетовыми стенами, ковровым покрытием и серым полом с
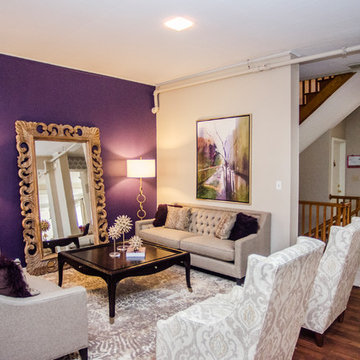
Brian Blauser
Идея дизайна: парадная, изолированная гостиная комната среднего размера в классическом стиле с фиолетовыми стенами, паркетным полом среднего тона и коричневым полом без камина, телевизора
Идея дизайна: парадная, изолированная гостиная комната среднего размера в классическом стиле с фиолетовыми стенами, паркетным полом среднего тона и коричневым полом без камина, телевизора
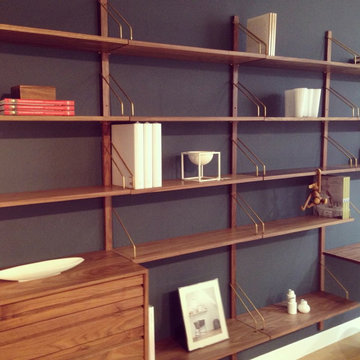
Shop install of Poul Cadovius shelving system.
На фото: маленькая парадная, изолированная гостиная комната в стиле ретро для на участке и в саду с
На фото: маленькая парадная, изолированная гостиная комната в стиле ретро для на участке и в саду с
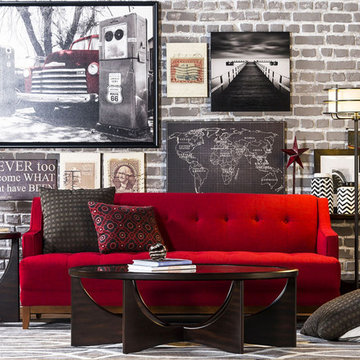
A room filled with imaginative elements is a place where creativity knows no bounds. And with their daring and dramatic details, the Chance sofa and Demi occasional tables lay the groundwork for a seriously exhilarating interior. While fanned wooden bases distinguish the captivating contours of each glass-topped table, dark cherry upholstery and grid button tufting enliven the sofa’s silhouette.

Свежая идея для дизайна: изолированная гостиная комната среднего размера в стиле фьюжн с светлым паркетным полом, стандартным камином, фасадом камина из кирпича и серыми стенами без телевизора - отличное фото интерьера
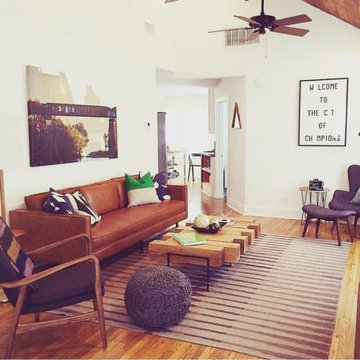
I worked with Christen Ales Interiors to style this 1200 sq. ft. home that the client rents out on Airbnb. The goal was to add art, accessories, and decor to the home to give it a local Austin flair, while at the same time creating a warm space to enjoy.
MORE PHOTOS HERE: http://www.houzz.com/ideabooks/72616232/list/houzz-tour-bachelor-pad-shapes-up-quickly-with-midcentury-style
Style collaboration with lead designer Christen Ales Interiors.
---
Project designed by the Atomic Ranch featured modern designers at Breathe Design Studio. From their Austin design studio, they serve an eclectic and accomplished nationwide clientele including in Palm Springs, LA, and the San Francisco Bay Area.
For more about Breathe Design Studio, see here: https://www.breathedesignstudio.com/

На фото: большая изолированная гостиная комната в стиле неоклассика (современная классика) с белыми стенами, паркетным полом среднего тона, стандартным камином, фасадом камина из камня, телевизором на стене, коричневым полом, кессонным потолком и панелями на части стены с
Фиолетовая изолированная гостиная комната – фото дизайна интерьера
2