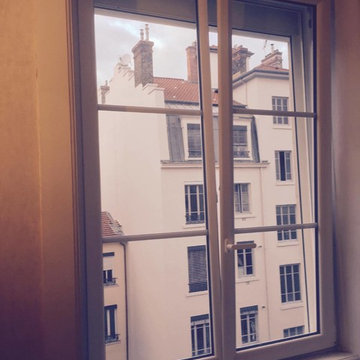Фиолетовая изолированная гостиная комната – фото дизайна интерьера
Сортировать:
Бюджет
Сортировать:Популярное за сегодня
141 - 160 из 188 фото
1 из 3
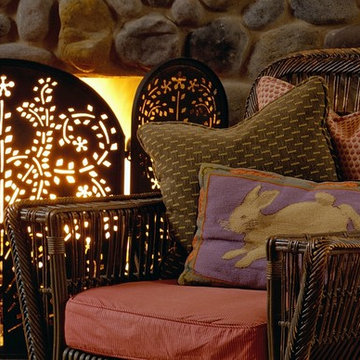
Texture
Пример оригинального дизайна: большая изолированная гостиная комната в классическом стиле с желтыми стенами, светлым паркетным полом, стандартным камином, фасадом камина из камня и с книжными шкафами и полками
Пример оригинального дизайна: большая изолированная гостиная комната в классическом стиле с желтыми стенами, светлым паркетным полом, стандартным камином, фасадом камина из камня и с книжными шкафами и полками
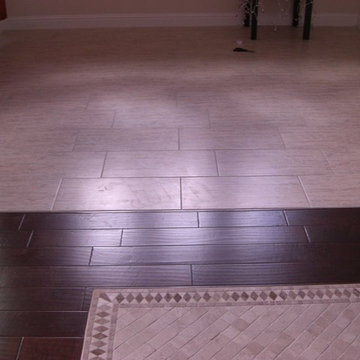
Стильный дизайн: парадная, изолированная гостиная комната среднего размера в классическом стиле с белыми стенами и темным паркетным полом без телевизора - последний тренд
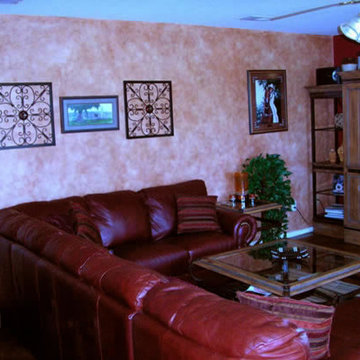
faux paint living room
На фото: маленькая парадная, изолированная гостиная комната в классическом стиле с розовыми стенами, темным паркетным полом и скрытым телевизором для на участке и в саду с
На фото: маленькая парадная, изолированная гостиная комната в классическом стиле с розовыми стенами, темным паркетным полом и скрытым телевизором для на участке и в саду с
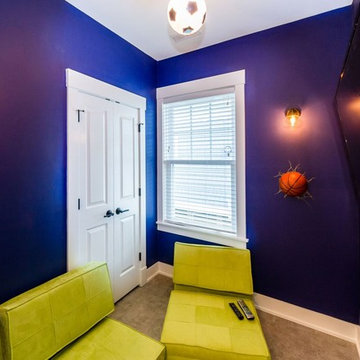
Идея дизайна: маленькая изолированная комната для игр в морском стиле с синими стенами, полом из винила, телевизором на стене и коричневым полом без камина для на участке и в саду

客間として使用していた和室だが利用頻度が少ない。思い切って6畳から2畳増築し、8畳のリビングルーム として生まれ変わった。とっさの来客もダイニングルームと別なのでいつでもご案内できる。ホームパーティ後はこちらでカラオケしたりプチフールやコーヒーをお出しするお部屋となった
Copyrights ©2016 intérieur/ All rights Reserved

部屋の半分に吹き抜けが有り、ロフトへ繋がる。吹き抜け上の南側の大開口から明るい日射を取り込む。
Идея дизайна: изолированная гостиная комната среднего размера в стиле модернизм с белыми стенами, темным паркетным полом и коричневым полом без камина, телевизора
Идея дизайна: изолированная гостиная комната среднего размера в стиле модернизм с белыми стенами, темным паркетным полом и коричневым полом без камина, телевизора
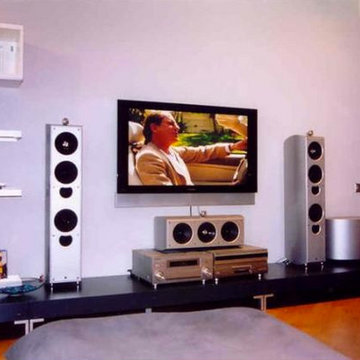
На фото: изолированная гостиная комната среднего размера с бежевыми стенами, ковровым покрытием и телевизором на стене
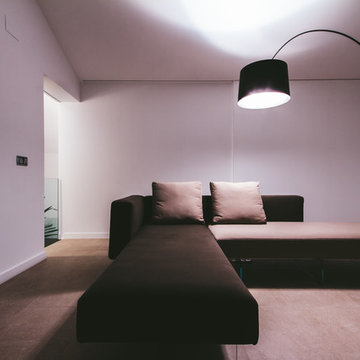
rafagalan fotografia
Стильный дизайн: парадная, изолированная гостиная комната среднего размера в современном стиле с белыми стенами - последний тренд
Стильный дизайн: парадная, изолированная гостиная комната среднего размера в современном стиле с белыми стенами - последний тренд
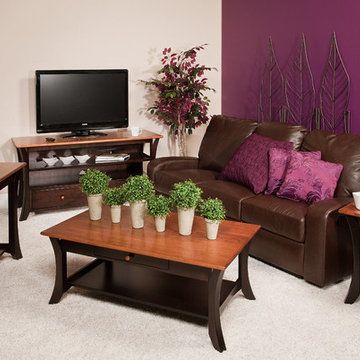
Свежая идея для дизайна: изолированная гостиная комната среднего размера в классическом стиле с разноцветными стенами, ковровым покрытием, отдельно стоящим телевизором и белым полом без камина - отличное фото интерьера
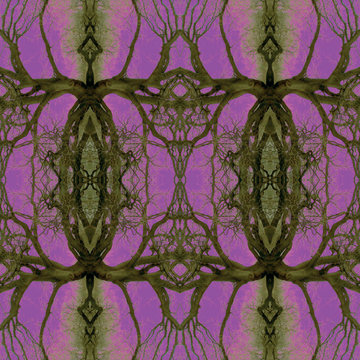
Tapetendesign / customized wallpaper design "Big Branching" – Kollektion / collection "Ornamental Dreams" - Design 01 001 01.03 - Farbe / colour "Indian"
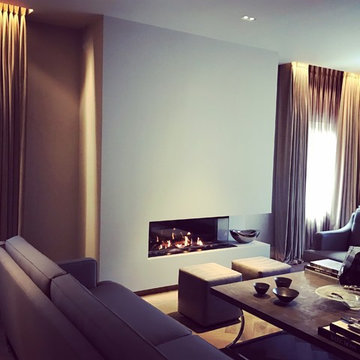
A newly Renovated Contemporary Formal Sitting Room / Living Room for our stylish clients family home. Working with Janey Butler Interiors we proposed the total renovation of this sitting area, with all new contemporary floating fireplace design, and suspended ceiling with John Cullen Lighting. The newly created 'suspended' ceiling allowed us to created architectural recesses for the elegant Home Automated Eric Kuster luxury fabric curtains with concealed John Cullen dimmable LED lighting. Beautifully made elegant Curtains by the Janey Butler Interiors specialist curtain designers. The curtains have been designed on a Lutron Home Automation system allowing touch button opening and closing. All new Herringbone hardwood flooring throughout with under floor heating, and Bang and Olufsen Music / Sound System. Origninal contemporary Art Work and stylish Contemporary Furniture Design. The floating Fireplace is the now the stylish focal point of this stylish room, which exudes luxury and style. Before Images are at the end of the album showing just what a great job the talented Llama Group team have done in transforming this now beautiful room from its former self.
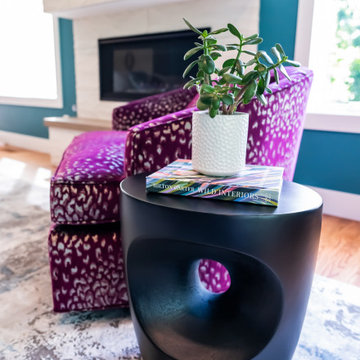
Incorporating bold colors and patterns, this project beautifully reflects our clients' dynamic personalities. Clean lines, modern elements, and abundant natural light enhance the home, resulting in a harmonious fusion of design and personality.
The living room showcases a vibrant color palette, setting the stage for comfortable velvet seating. Thoughtfully curated decor pieces add personality while captivating artwork draws the eye. The modern fireplace not only offers warmth but also serves as a sleek focal point, infusing a touch of contemporary elegance into the space.
---
Project by Wiles Design Group. Their Cedar Rapids-based design studio serves the entire Midwest, including Iowa City, Dubuque, Davenport, and Waterloo, as well as North Missouri and St. Louis.
For more about Wiles Design Group, see here: https://wilesdesigngroup.com/
To learn more about this project, see here: https://wilesdesigngroup.com/cedar-rapids-modern-home-renovation
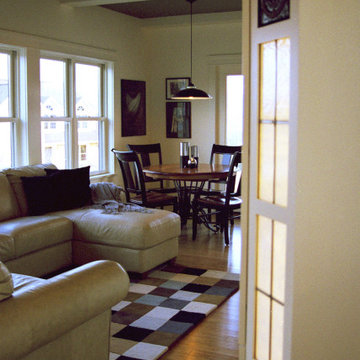
Living room features custom built wall unit with specialty tiles and lighting (dimmed for movie time) to house large screen TV; media equipment + speakers; games and craft supplies. Soft supple leather sectional provides ample and comfortable lounging and conversation for parties.
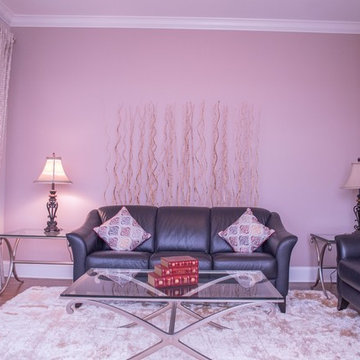
The living room is balanced by the open view of the transverse dining space. It mirrors the, just below crown hung textured drapes and the creamy plush rug that creates different hues of color when viewed from different angles. The heirloom hanging print and corresponding focal wall creates a welcoming space.
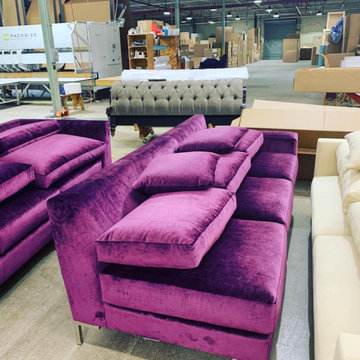
Mid Century Modern Living Room in Downtown Morganton. In process of design but matched beautifully the jewel tone sectional to the antique pieces from 1950's. Sofas being made locally at EJ Victor.
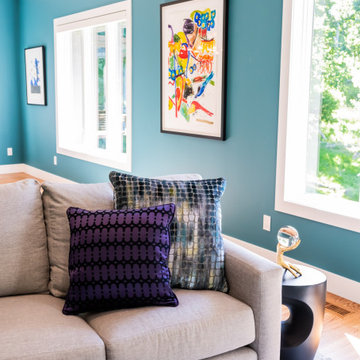
Incorporating bold colors and patterns, this project beautifully reflects our clients' dynamic personalities. Clean lines, modern elements, and abundant natural light enhance the home, resulting in a harmonious fusion of design and personality.
The living room showcases a vibrant color palette, setting the stage for comfortable velvet seating. Thoughtfully curated decor pieces add personality while captivating artwork draws the eye. The modern fireplace not only offers warmth but also serves as a sleek focal point, infusing a touch of contemporary elegance into the space.
---
Project by Wiles Design Group. Their Cedar Rapids-based design studio serves the entire Midwest, including Iowa City, Dubuque, Davenport, and Waterloo, as well as North Missouri and St. Louis.
For more about Wiles Design Group, see here: https://wilesdesigngroup.com/
To learn more about this project, see here: https://wilesdesigngroup.com/cedar-rapids-modern-home-renovation
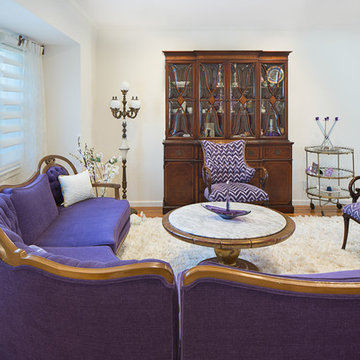
Kitty Dadi Photographer
Пример оригинального дизайна: парадная, изолированная гостиная комната среднего размера в стиле фьюжн с белыми стенами, паркетным полом среднего тона и коричневым полом
Пример оригинального дизайна: парадная, изолированная гостиная комната среднего размера в стиле фьюжн с белыми стенами, паркетным полом среднего тона и коричневым полом
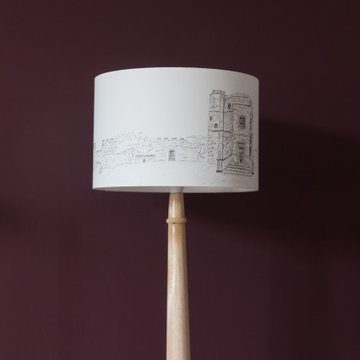
Стильный дизайн: большая изолированная гостиная комната в викторианском стиле с с книжными шкафами и полками, фиолетовыми стенами, светлым паркетным полом, стандартным камином, фасадом камина из камня, отдельно стоящим телевизором и бежевым полом - последний тренд

和室からの眺望です。
На фото: изолированная гостиная комната в стиле модернизм с белыми стенами, татами, деревянным потолком и обоями на стенах без телевизора с
На фото: изолированная гостиная комната в стиле модернизм с белыми стенами, татами, деревянным потолком и обоями на стенах без телевизора с
Фиолетовая изолированная гостиная комната – фото дизайна интерьера
8
