Фиолетовая гостиная с любым фасадом камина – фото дизайна интерьера
Сортировать:
Бюджет
Сортировать:Популярное за сегодня
81 - 100 из 250 фото
1 из 3
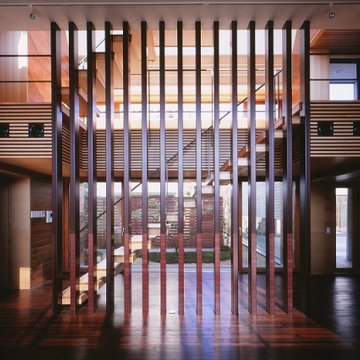
居間
撮影:平井広行
На фото: большая парадная, изолированная гостиная комната с коричневыми стенами, темным паркетным полом, печью-буржуйкой, фасадом камина из бетона, телевизором на стене, коричневым полом и деревянными стенами с
На фото: большая парадная, изолированная гостиная комната с коричневыми стенами, темным паркетным полом, печью-буржуйкой, фасадом камина из бетона, телевизором на стене, коричневым полом и деревянными стенами с
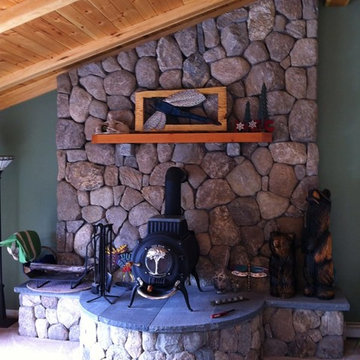
This gorgeous rustic inspired cobblestone fireplace is made Coastline natural thin stone veneer from the Quarry Mill. Coastline is a natural New England cobblestone. The pieces of natural stone veneer come in various colors, shapes and sizes. Coastline has a weathered and naturally rough texture with mainly earth tones. This thin stone veneer is a great fit on lake houses or coastal homes. Stones of this style can also be referred to as boulders or round side out stone. Coastline is unique because it is not a quarried stone by rather a natural fieldstone. Cobblestones can be used for both interior and exterior applications and are well suited for both large and small projects. For masons who are comfortable with and have experience installing cobblestones, they typically go quickly and have a medium to low installation cost.
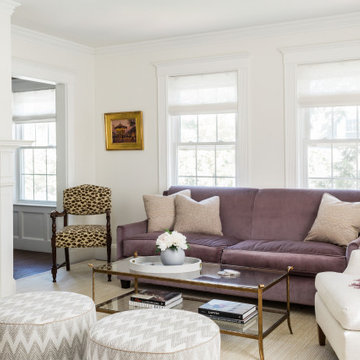
Purple velvet upholstered sofa, round ottomans, rectangle cocktail table, giraffe print chair
Пример оригинального дизайна: гостиная комната в стиле неоклассика (современная классика) с белыми стенами, стандартным камином, фасадом камина из кирпича и бежевым полом без телевизора
Пример оригинального дизайна: гостиная комната в стиле неоклассика (современная классика) с белыми стенами, стандартным камином, фасадом камина из кирпича и бежевым полом без телевизора
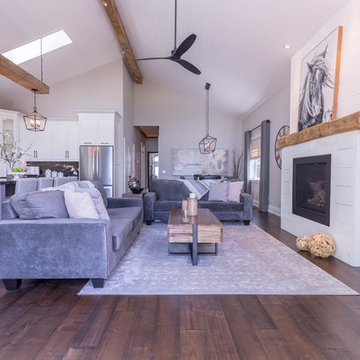
Идея дизайна: большая открытая гостиная комната в современном стиле с белыми стенами, полом из бамбука, стандартным камином, фасадом камина из бетона и коричневым полом

Previously living room was dark and long. That made it difficult to arrange furniture. By knocking down the walls around the living room and by moving chimney we gained an extra space that allowed us to create a bright and comfortable place to live.
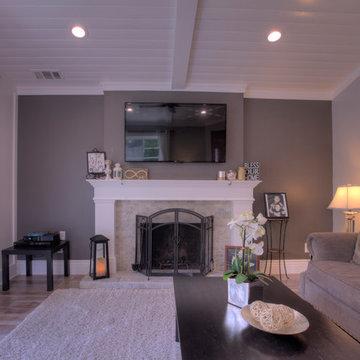
Свежая идея для дизайна: парадная, изолированная гостиная комната среднего размера в стиле кантри с серыми стенами, паркетным полом среднего тона, стандартным камином, фасадом камина из камня, телевизором на стене и серым полом - отличное фото интерьера
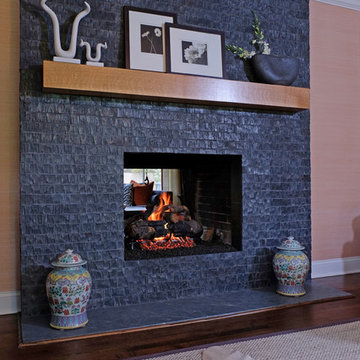
Free ebook, Creating the Ideal Kitchen. DOWNLOAD NOW
The Klimala’s and their three kids are no strangers to moving, this being their fifth house in the same town over the 20-year period they have lived there. “It must be the 7-year itch, because every seven years, we seem to find ourselves antsy for a new project or a new environment. I think part of it is being a designer, I see my own taste evolve and I want my environment to reflect that. Having easy access to wonderful tradesmen and a knowledge of the process makes it that much easier”.
This time, Klimala’s fell in love with a somewhat unlikely candidate. The 1950’s ranch turned cape cod was a bit of a mutt, but it’s location 5 minutes from their design studio and backing up to the high school where their kids can roll out of bed and walk to school, coupled with the charm of its location on a private road and lush landscaping made it an appealing choice for them.
“The bones of the house were really charming. It was typical 1,500 square foot ranch that at some point someone added a second floor to. Its sloped roofline and dormered bedrooms gave it some charm.” With the help of architect Maureen McHugh, Klimala’s gutted and reworked the layout to make the house work for them. An open concept kitchen and dining room allows for more frequent casual family dinners and dinner parties that linger. A dingy 3-season room off the back of the original house was insulated, given a vaulted ceiling with skylights and now opens up to the kitchen. This room now houses an 8’ raw edge white oak dining table and functions as an informal dining room. “One of the challenges with these mid-century homes is the 8’ ceilings. I had to have at least one room that had a higher ceiling so that’s how we did it” states Klimala.
The kitchen features a 10’ island which houses a 5’0” Galley Sink. The Galley features two faucets, and double tiered rail system to which accessories such as cutting boards and stainless steel bowls can be added for ease of cooking. Across from the large sink is an induction cooktop. “My two teen daughters and I enjoy cooking, and the Galley and induction cooktop make it so easy.” A wall of tall cabinets features a full size refrigerator, freezer, double oven and built in coffeemaker. The area on the opposite end of the kitchen features a pantry with mirrored glass doors and a beverage center below.
The rest of the first floor features an entry way, a living room with views to the front yard’s lush landscaping, a family room where the family hangs out to watch TV, a back entry from the garage with a laundry room and mudroom area, one of the home’s four bedrooms and a full bath. There is a double sided fireplace between the family room and living room. The home features pops of color from the living room’s peach grass cloth to purple painted wall in the family room. “I’m definitely a traditionalist at heart but because of the home’s Midcentury roots, I wanted to incorporate some of those elements into the furniture, lighting and accessories which also ended up being really fun. We are not formal people so I wanted a house that my kids would enjoy, have their friends over and feel comfortable.”
The second floor houses the master bedroom suite, two of the kids’ bedrooms and a back room nicknamed “the library” because it has turned into a quiet get away area where the girls can study or take a break from the rest of the family. The area was originally unfinished attic, and because the home was short on closet space, this Jack and Jill area off the girls’ bedrooms houses two large walk-in closets and a small sitting area with a makeup vanity. “The girls really wanted to keep the exposed brick of the fireplace that runs up the through the space, so that’s what we did, and I think they feel like they are in their own little loft space in the city when they are up there” says Klimala.
Designed by: Susan Klimala, CKD, CBD
Photography by: Carlos Vergara
For more information on kitchen and bath design ideas go to: www.kitchenstudio-ge.com
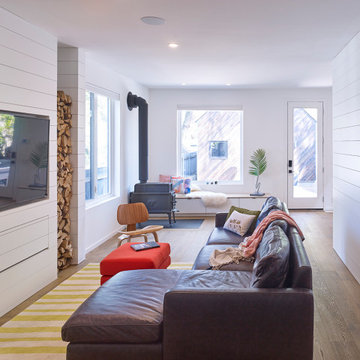
Стильный дизайн: маленькая открытая гостиная комната в стиле кантри с белыми стенами, паркетным полом среднего тона, печью-буржуйкой, фасадом камина из металла, коричневым полом и телевизором на стене для на участке и в саду - последний тренд
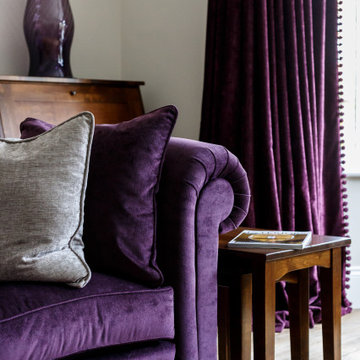
Formal sitting room designed by SMB Interior Design for private client residence in Branksome Park, Poole, Dorset.
На фото: гостиная комната в стиле модернизм с бежевыми стенами, паркетным полом среднего тона и фасадом камина из камня без телевизора
На фото: гостиная комната в стиле модернизм с бежевыми стенами, паркетным полом среднего тона и фасадом камина из камня без телевизора
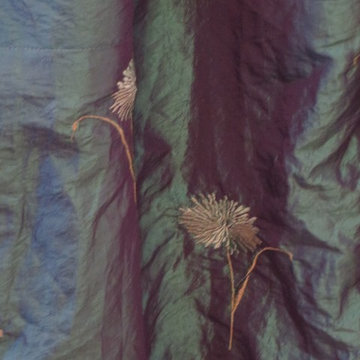
Irridescent curtains change colour in different positions + a contrasting detail on the hem to add interest.
Свежая идея для дизайна: гостиная комната в стиле фьюжн с полом из винила и фасадом камина из кирпича - отличное фото интерьера
Свежая идея для дизайна: гостиная комната в стиле фьюжн с полом из винила и фасадом камина из кирпича - отличное фото интерьера
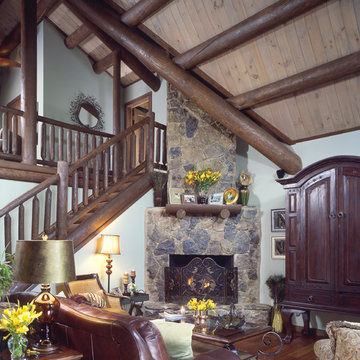
home by: Katahdin Cedar Log Homes
photos by: James Ray Spahn
Источник вдохновения для домашнего уюта: открытая гостиная комната среднего размера в стиле рустика с серыми стенами, паркетным полом среднего тона, угловым камином и фасадом камина из камня
Источник вдохновения для домашнего уюта: открытая гостиная комната среднего размера в стиле рустика с серыми стенами, паркетным полом среднего тона, угловым камином и фасадом камина из камня
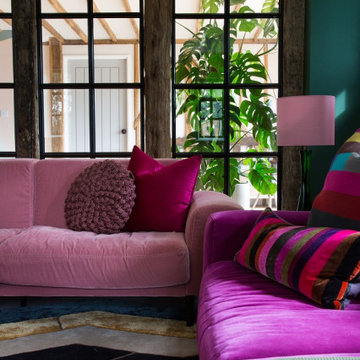
Свежая идея для дизайна: гостиная комната среднего размера в стиле лофт с зелеными стенами, ковровым покрытием, печью-буржуйкой, фасадом камина из кирпича и серым полом - отличное фото интерьера
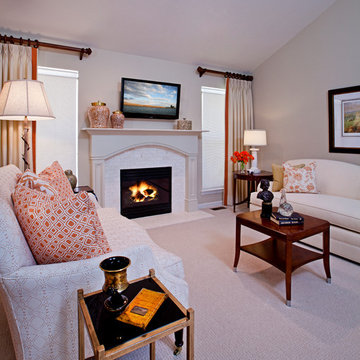
Though a small space this living room boasts seating for six. Cantaloupe accents punch up this neutral color scheme.
Photo credit: Jeff Garland
Идея дизайна: маленькая открытая гостиная комната в стиле неоклассика (современная классика) с бежевыми стенами, ковровым покрытием, стандартным камином, фасадом камина из камня и телевизором на стене для на участке и в саду
Идея дизайна: маленькая открытая гостиная комната в стиле неоклассика (современная классика) с бежевыми стенами, ковровым покрытием, стандартным камином, фасадом камина из камня и телевизором на стене для на участке и в саду
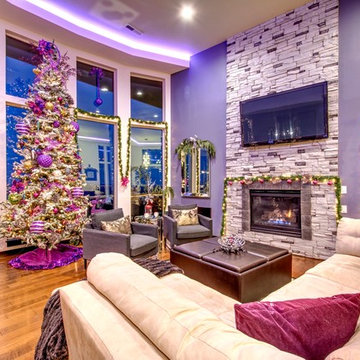
Jesse Prentice
На фото: огромная открытая гостиная комната в современном стиле с фиолетовыми стенами, темным паркетным полом, стандартным камином, фасадом камина из камня и телевизором на стене
На фото: огромная открытая гостиная комната в современном стиле с фиолетовыми стенами, темным паркетным полом, стандартным камином, фасадом камина из камня и телевизором на стене
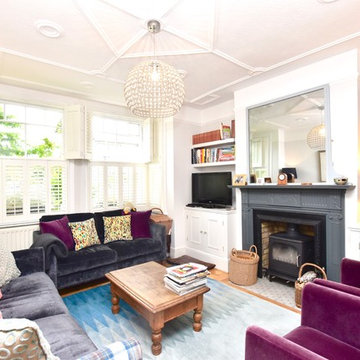
Fadi Metos Photography
Свежая идея для дизайна: парадная, изолированная гостиная комната среднего размера в стиле фьюжн с светлым паркетным полом, стандартным камином, фасадом камина из металла, отдельно стоящим телевизором, коричневым полом и белыми стенами - отличное фото интерьера
Свежая идея для дизайна: парадная, изолированная гостиная комната среднего размера в стиле фьюжн с светлым паркетным полом, стандартным камином, фасадом камина из металла, отдельно стоящим телевизором, коричневым полом и белыми стенами - отличное фото интерьера
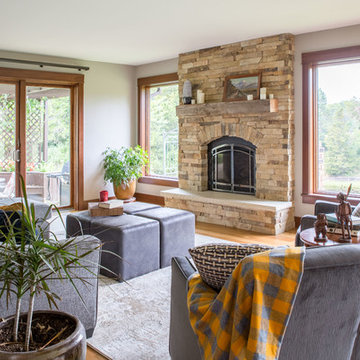
Project by Wiles Design Group. Their Cedar Rapids-based design studio serves the entire Midwest, including Iowa City, Dubuque, Davenport, and Waterloo, as well as North Missouri and St. Louis.
For more about Wiles Design Group, see here: https://wilesdesigngroup.com/
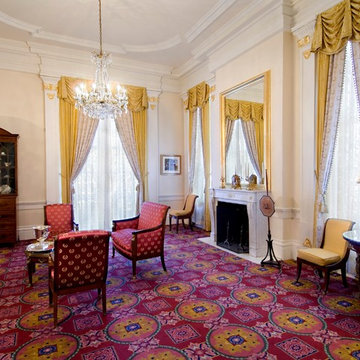
Стильный дизайн: большая парадная, изолированная гостиная комната в классическом стиле с бежевыми стенами, ковровым покрытием, стандартным камином, фасадом камина из камня и разноцветным полом без телевизора - последний тренд
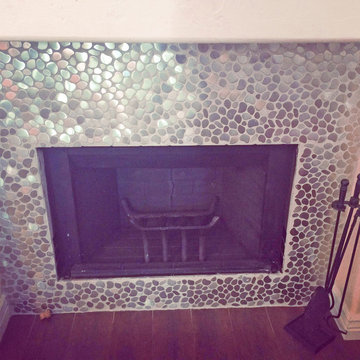
Stainless Steel fireplace surround: Eden Mosaic Tile River Rock Pattern Mosaic Stainless Steel Tile - EMT_110-SIL-SM. The modern river rock pattern mosaic stainless steel tile is where nature and modern design converge. The random pieces of tile shaped like natural smooth river rock is at home in your kitchen or bathroom and will surely become a centerpiece of your home, restaurant or commercial space. The river rock pattern stainless steel mosaic tile is ideal for fireplace mantles and surrounds, stainless steel kitchen backsplashes, bathroom walls and more. The tiles in this sheet are mounted on a nylon mesh which allows for an easy installation. One Color Tile. The color variation is due to lighting effects.
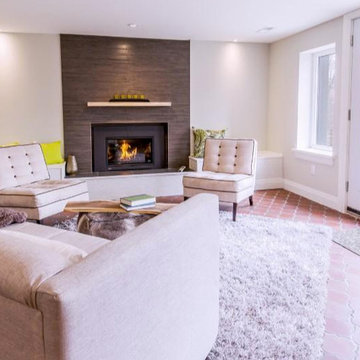
Источник вдохновения для домашнего уюта: открытая гостиная комната среднего размера в современном стиле с бежевыми стенами, кирпичным полом, стандартным камином и фасадом камина из плитки без телевизора
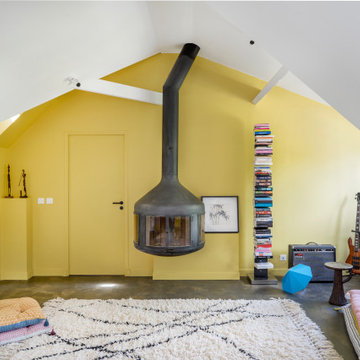
Свежая идея для дизайна: гостиная комната в современном стиле с музыкальной комнатой, желтыми стенами, печью-буржуйкой, фасадом камина из металла, серым полом и сводчатым потолком - отличное фото интерьера
Фиолетовая гостиная с любым фасадом камина – фото дизайна интерьера
5

