Двухуровневая гостиная в стиле рустика – фото дизайна интерьера
Сортировать:
Бюджет
Сортировать:Популярное за сегодня
161 - 180 из 1 439 фото
1 из 3
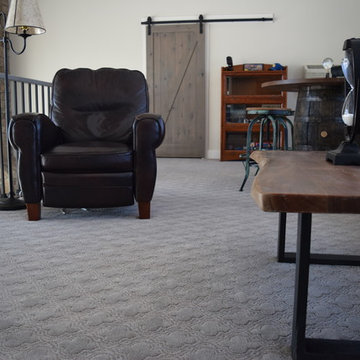
Just a different view of the patterned taupe carpet. Look how all the colors just blend together.
Свежая идея для дизайна: двухуровневая комната для игр среднего размера в стиле рустика с белыми стенами, ковровым покрытием и серым полом без камина - отличное фото интерьера
Свежая идея для дизайна: двухуровневая комната для игр среднего размера в стиле рустика с белыми стенами, ковровым покрытием и серым полом без камина - отличное фото интерьера
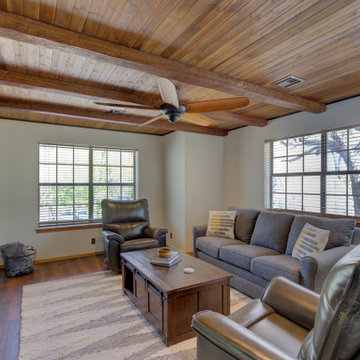
Second floor loft living area.
Свежая идея для дизайна: двухуровневая гостиная комната среднего размера в стиле рустика с белыми стенами, паркетным полом среднего тона и балками на потолке - отличное фото интерьера
Свежая идея для дизайна: двухуровневая гостиная комната среднего размера в стиле рустика с белыми стенами, паркетным полом среднего тона и балками на потолке - отличное фото интерьера
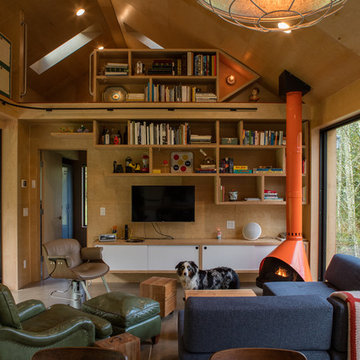
Идея дизайна: маленькая двухуровневая гостиная комната в стиле рустика с бетонным полом и угловым камином для на участке и в саду
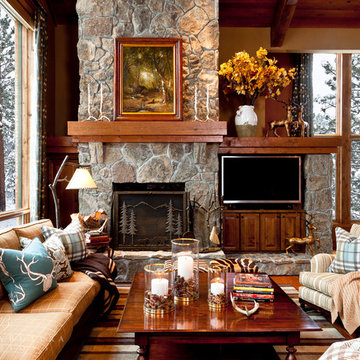
Свежая идея для дизайна: парадная, двухуровневая гостиная комната в стиле рустика с коричневыми стенами, паркетным полом среднего тона, мультимедийным центром, стандартным камином и фасадом камина из камня - отличное фото интерьера
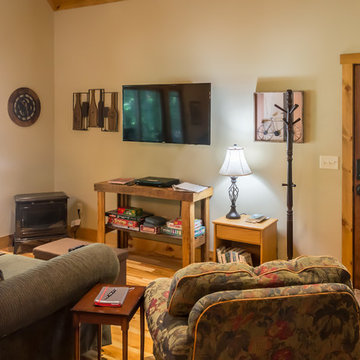
Deep in the woods, this mountain cabin just outside Asheville, NC, was designed as the perfect weekend getaway space. The owner uses it as an Airbnb for income. From the wooden cathedral ceiling to the nature-inspired loft railing, from the wood-burning free-standing stove, to the stepping stone walkways—everything is geared toward easy relaxation. For maximum interior space usage, the sleeping loft is accessed via an outside stairway.
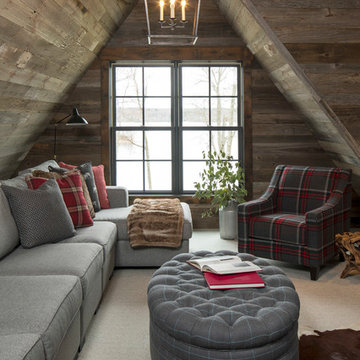
Martha O'Hara Interiors, Interior Design & Photo Styling | Troy Thies, Photography |
Please Note: All “related,” “similar,” and “sponsored” products tagged or listed by Houzz are not actual products pictured. They have not been approved by Martha O’Hara Interiors nor any of the professionals credited. For information about our work, please contact design@oharainteriors.com.
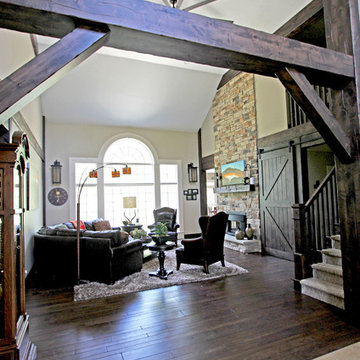
In this living room, we removed the existing fireplace surround and hearth and installed Natural Blend Weather Ledge Manufactured Flat Stone, a Sandstone hearth 2 ½” thick with chiseled edge in buff color. We also installed Knotty Alder with a Ginger Finish mantel, post and perimeter room beams.
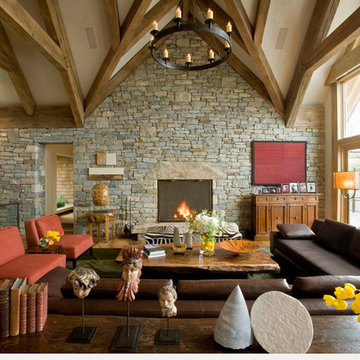
На фото: парадная, двухуровневая гостиная комната в стиле рустика с паркетным полом среднего тона, стандартным камином и фасадом камина из камня без телевизора
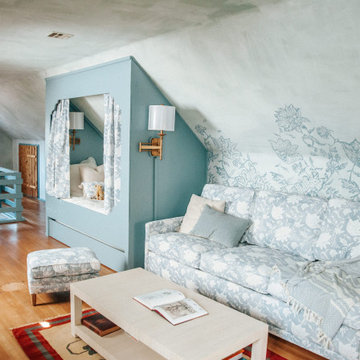
На фото: огромная двухуровневая гостиная комната в стиле рустика с с книжными шкафами и полками, синими стенами, светлым паркетным полом и сводчатым потолком
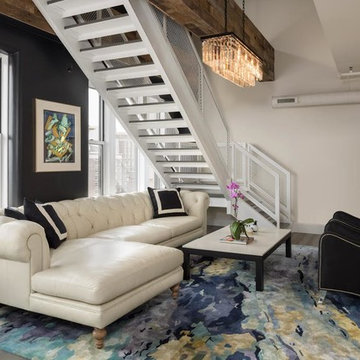
На фото: большая парадная, двухуровневая гостиная комната в стиле рустика с черными стенами, деревянным полом и серым полом без камина, телевизора с
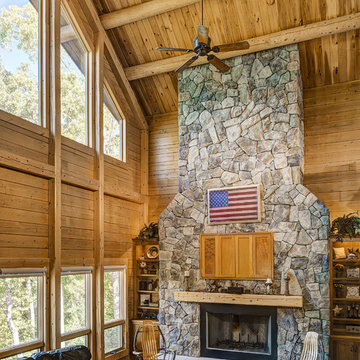
Home by Katahdin Cedar Log Homes
Photo credit: ©2015 Brian Dressler / briandressler.com
Источник вдохновения для домашнего уюта: большая двухуровневая гостиная комната в стиле рустика с темным паркетным полом, стандартным камином, фасадом камина из камня и скрытым телевизором
Источник вдохновения для домашнего уюта: большая двухуровневая гостиная комната в стиле рустика с темным паркетным полом, стандартным камином, фасадом камина из камня и скрытым телевизором
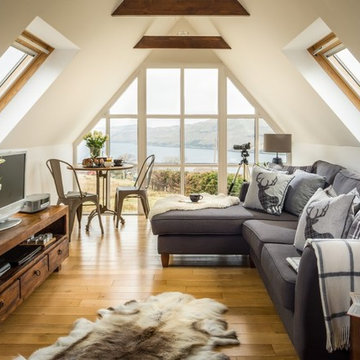
Стильный дизайн: парадная, двухуровневая гостиная комната среднего размера в стиле рустика с белыми стенами, паркетным полом среднего тона, отдельно стоящим телевизором и коричневым полом - последний тренд
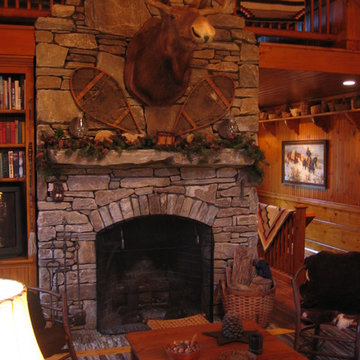
D. Beilman
Свежая идея для дизайна: маленькая двухуровневая гостиная комната в стиле рустика с стандартным камином, фасадом камина из камня, коричневыми стенами, паркетным полом среднего тона и скрытым телевизором для на участке и в саду - отличное фото интерьера
Свежая идея для дизайна: маленькая двухуровневая гостиная комната в стиле рустика с стандартным камином, фасадом камина из камня, коричневыми стенами, паркетным полом среднего тона и скрытым телевизором для на участке и в саду - отличное фото интерьера
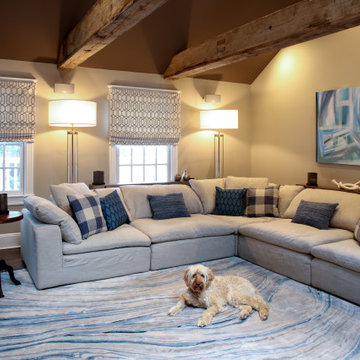
We worked with this client on several different areas of the home while using many existing elements to create family and dog friendly spaces. We did custom window treatments throughout and also added in custom pillows and commissioned art. The rug in the family room was a large custom size to accentuate the swirled design.
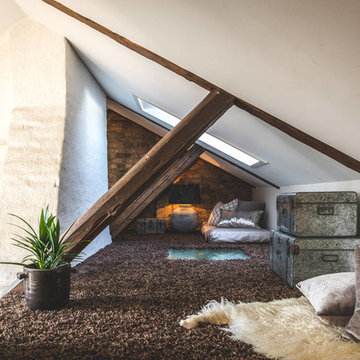
Reveny
Пример оригинального дизайна: маленькая двухуровневая гостиная комната в стиле рустика для на участке и в саду
Пример оригинального дизайна: маленькая двухуровневая гостиная комната в стиле рустика для на участке и в саду
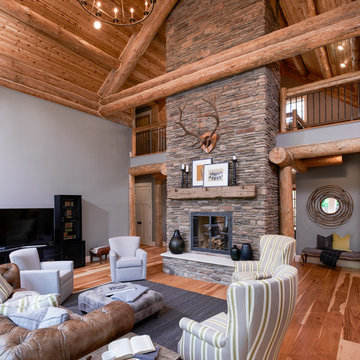
A two-story fireplace is the central focus in this home. Our clients brought two disparate design aesthetics to the design table - he wanted rustic hunting lodge - she wanted anything but rustic hunting lodge! The result is a warm mix of the two into a beautiful and very livable home. This home was Designed by Ed Kriskywicz and built by Meadowlark Design+Build in Ann Arbor, Michigan. Photos by John Carlson of Carlsonpro productions.
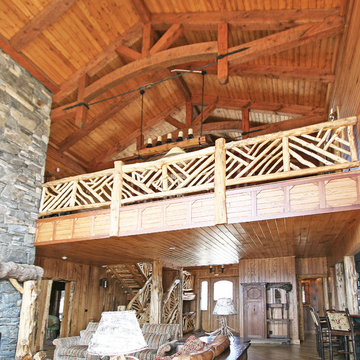
High in the Blue Ridge Mountains of North Carolina, this majestic lodge was custom designed by MossCreek to provide rustic elegant living for the extended family of our clients. Featuring four spacious master suites, a massive great room with floor-to-ceiling windows, expansive porches, and a large family room with built-in bar, the home incorporates numerous spaces for sharing good times.
Unique to this design is a large wrap-around porch on the main level, and four large distinct and private balconies on the upper level. This provides outdoor living for each of the four master suites.
We hope you enjoy viewing the photos of this beautiful home custom designed by MossCreek.
Photo by Todd Bush
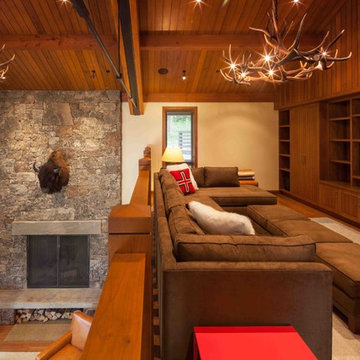
A few select "kitsch" rustic flourishes--antler chandeliers, bison taxidermy--look beautiful and sculptural in an otherwise refined context. Architecture & interior design by Michael Howells.
Photos by David Agnello, copyright 2012. www.davidagnello.com
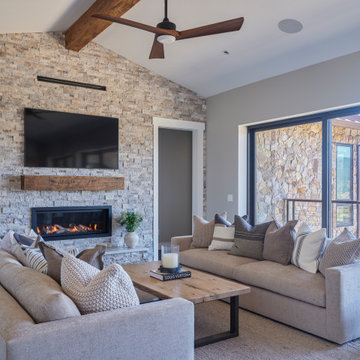
From architecture to finishing touches, this Napa Valley home exudes elegance, sophistication and rustic charm.
The living room exudes a cozy charm with the center ridge beam and fireplace mantle featuring rustic wood elements. Wood flooring further enhances the inviting ambience.
---
Project by Douglah Designs. Their Lafayette-based design-build studio serves San Francisco's East Bay areas, including Orinda, Moraga, Walnut Creek, Danville, Alamo Oaks, Diablo, Dublin, Pleasanton, Berkeley, Oakland, and Piedmont.
For more about Douglah Designs, see here: http://douglahdesigns.com/
To learn more about this project, see here: https://douglahdesigns.com/featured-portfolio/napa-valley-wine-country-home-design/
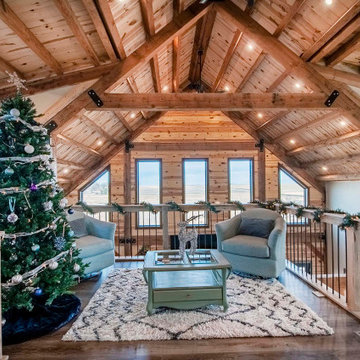
Post and Beam Barn Home Loft above Open Concept Great Room
Свежая идея для дизайна: маленькая двухуровневая гостиная комната в стиле рустика с бежевыми стенами, паркетным полом среднего тона, балками на потолке и деревянными стенами для на участке и в саду - отличное фото интерьера
Свежая идея для дизайна: маленькая двухуровневая гостиная комната в стиле рустика с бежевыми стенами, паркетным полом среднего тона, балками на потолке и деревянными стенами для на участке и в саду - отличное фото интерьера
Двухуровневая гостиная в стиле рустика – фото дизайна интерьера
9

