Двухуровневая гостиная в стиле кантри – фото дизайна интерьера
Сортировать:
Бюджет
Сортировать:Популярное за сегодня
161 - 180 из 1 816 фото
1 из 3
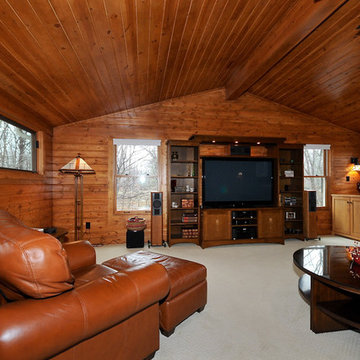
light maple cabinets
Leather Sofa- Hancock & Moore/ Randall Allan
Leather Chair, side table, entertainment center, art glass lamps- homeowner's original, Stickley
Side Table and Coffee Table- Hickory Chair Co.
Daybeds- Custom upholstery covers. William Morris fabric
Lighted Fan- Monte Carlo Fans
Wall Sconces- Meyda art glass
floor- Downs "Beautiful Dreamer" in Eggshell
floor lamps- Sonneman pharmacy style lamps
windows- Pella, Hunter Douglas cellular shades at either side of entertainment center
cabinet hardware, cast bronze- Shaub/ Assa Abloy
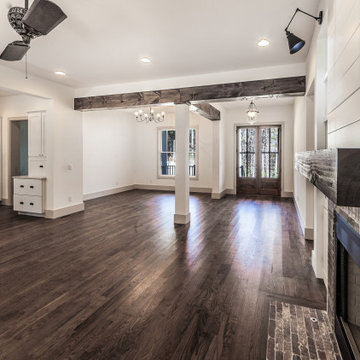
Wonderful built-in shelves next to the fireplace with shiplap above the fireplace.
Идея дизайна: двухуровневая гостиная комната среднего размера в стиле кантри с белыми стенами, темным паркетным полом, печью-буржуйкой, фасадом камина из кирпича и коричневым полом без телевизора
Идея дизайна: двухуровневая гостиная комната среднего размера в стиле кантри с белыми стенами, темным паркетным полом, печью-буржуйкой, фасадом камина из кирпича и коричневым полом без телевизора
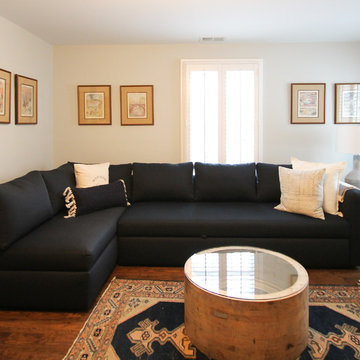
На фото: двухуровневая гостиная комната среднего размера в стиле кантри с домашним баром, серыми стенами, темным паркетным полом, телевизором на стене и коричневым полом без камина с
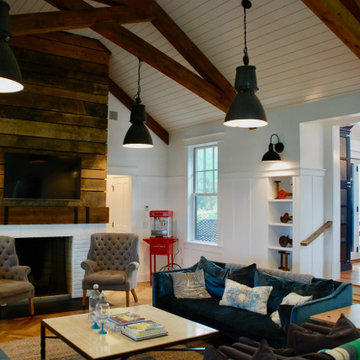
The family room steps down the dining room. This allowed for higher ceilings and the bonus of placing the family room, the screen porch, and the pool pavilion at the same level as the existing exterior pool
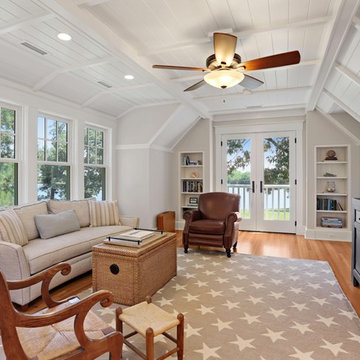
Family room with view of Oak Creek above master bedroom in new 2-story addition.
© REAL-ARCH-MEDIA
Идея дизайна: большая двухуровневая комната для игр в стиле кантри с паркетным полом среднего тона, отдельно стоящим телевизором и коричневым полом
Идея дизайна: большая двухуровневая комната для игр в стиле кантри с паркетным полом среднего тона, отдельно стоящим телевизором и коричневым полом
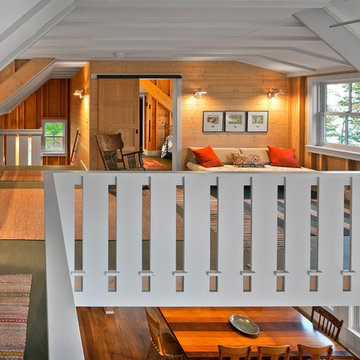
Pete Sieger
Стильный дизайн: двухуровневая гостиная комната среднего размера в стиле кантри с белыми стенами без камина, телевизора - последний тренд
Стильный дизайн: двухуровневая гостиная комната среднего размера в стиле кантри с белыми стенами без камина, телевизора - последний тренд
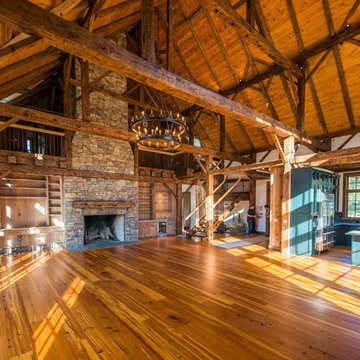
На фото: большая двухуровневая гостиная комната в стиле кантри с разноцветными стенами, светлым паркетным полом, стандартным камином и фасадом камина из камня с
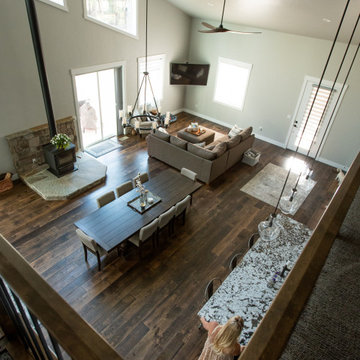
Свежая идея для дизайна: двухуровневая гостиная комната в стиле кантри с темным паркетным полом, печью-буржуйкой, фасадом камина из каменной кладки и телевизором в углу - отличное фото интерьера
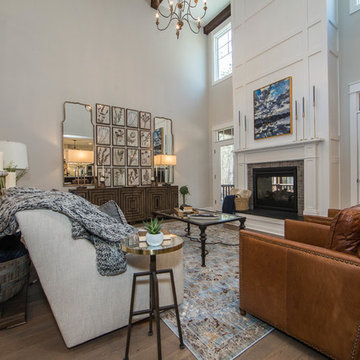
The Augusta II plan has a spacious great room that transitions into the kitchen and breakfast nook, and two-story great room. To create your design for an Augusta II floor plan, please go visit https://www.gomsh.com/plan/augusta-ii/interactive-floor-plan
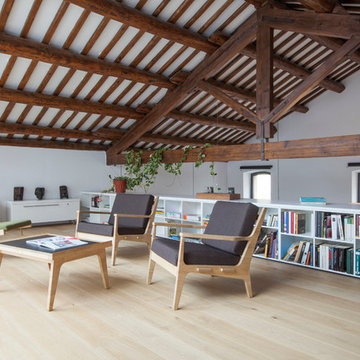
OV House, Tàrrega - Fotografía: Anton Briansó
Идея дизайна: большая двухуровневая гостиная комната в стиле кантри с с книжными шкафами и полками, белыми стенами и светлым паркетным полом без камина, телевизора
Идея дизайна: большая двухуровневая гостиная комната в стиле кантри с с книжными шкафами и полками, белыми стенами и светлым паркетным полом без камина, телевизора
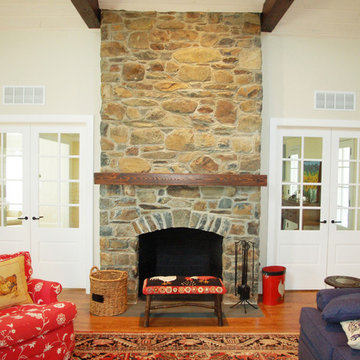
Стильный дизайн: двухуровневая гостиная комната в стиле кантри с бежевыми стенами, паркетным полом среднего тона, стандартным камином и фасадом камина из камня - последний тренд
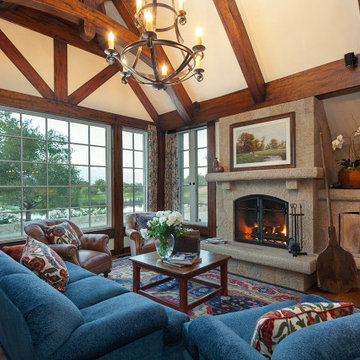
Old World European, Country Cottage. Three separate cottages make up this secluded village over looking a private lake in an old German, English, and French stone villa style. Hand scraped arched trusses, wide width random walnut plank flooring, distressed dark stained raised panel cabinetry, and hand carved moldings make these traditional farmhouse cottage buildings look like they have been here for 100s of years. Newly built of old materials, and old traditional building methods, including arched planked doors, leathered stone counter tops, stone entry, wrought iron straps, and metal beam straps. The Lake House is the first, a Tudor style cottage with a slate roof, 2 bedrooms, view filled living room open to the dining area, all overlooking the lake. The Carriage Home fills in when the kids come home to visit, and holds the garage for the whole idyllic village. This cottage features 2 bedrooms with on suite baths, a large open kitchen, and an warm, comfortable and inviting great room. All overlooking the lake. The third structure is the Wheel House, running a real wonderful old water wheel, and features a private suite upstairs, and a work space downstairs. All homes are slightly different in materials and color, including a few with old terra cotta roofing. Project Location: Ojai, California. Project designed by Maraya Interior Design. From their beautiful resort town of Ojai, they serve clients in Montecito, Hope Ranch, Malibu and Calabasas, across the tri-county area of Santa Barbara, Ventura and Los Angeles, south to Hidden Hills.
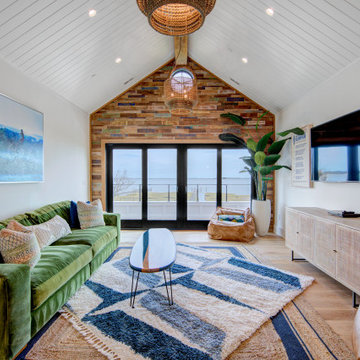
Источник вдохновения для домашнего уюта: большая двухуровневая комната для игр в стиле кантри с паркетным полом среднего тона, телевизором на стене и балками на потолке
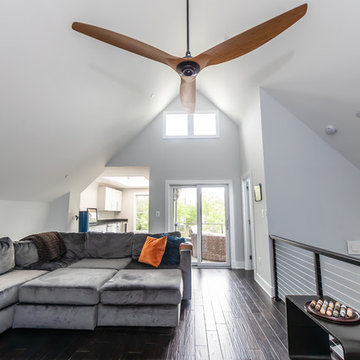
This is a bonus loft room used for entertaining when the weather gets too cold or rainy. With plenty of space for lounging or sitting, it is a great place to gather and lounge on modern sectional sofas beneath a modern ceiling fan.
Built by Annapolis builder TailorCraft Builders.
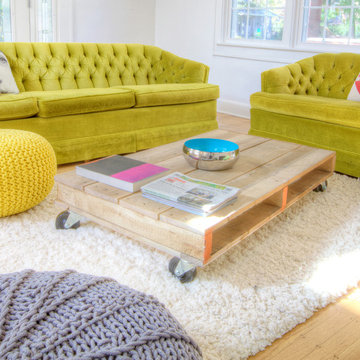
Grandma's vibrant retro sofas are at home paired with new pallet coffee table on coasters in this cozy, eclectic, light-filled family space - the cat clearly concurs - Interior Architecture: HAUS | Architecture + BRUSFO - Construction Management: WERK | Build - Photo: HAUS | Architecture

There is a white sliding barn door to the loft over the open-floor plan of a living room. The Blencko lamp, is produced by the historic glass manufacturer from the early 50s by the same name. Blencko designs are handblown shapes like this cobalt blue carafe shape. The orange-red sofa is contrasted nicely against the yellow wall and blue accents of the elephant painting and Asian porcelain floor table. Loft Farmhouse, San Juan Island, Washington. Belltown Design. Photography by Paula McHugh
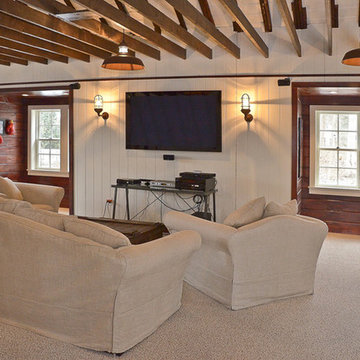
Свежая идея для дизайна: большая двухуровневая комната для игр в стиле кантри с белыми стенами, ковровым покрытием, телевизором на стене и бежевым полом - отличное фото интерьера
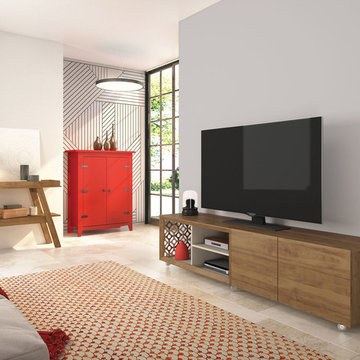
How's the look in your living room? How about a living room that is more attractive and inviting? The Mosaic TV Stand will take this to you. It has two compartments with opening touch that will bring more convenience for the storage of your objects, also accompanies niche that can be used either on the right or left side. Its bevelled finish at 45 degrees, its laser-cut sides guarantee full harmony in its environment. Available in Natural wood/Off White has up to 72" TV space will bring warmth, beauty and will conquer an atmosphere of extreme good taste. Made with quality materials, they will give a modern and sophisticated look to the space.
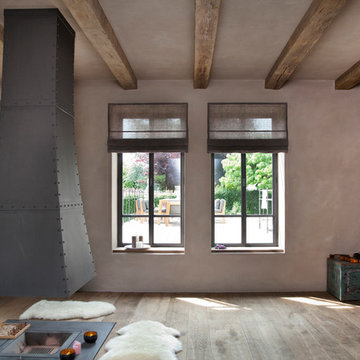
Julika Hardegen
Пример оригинального дизайна: двухуровневая гостиная комната среднего размера в стиле кантри с коричневыми стенами, темным паркетным полом, фасадом камина из металла, домашним баром, подвесным камином, скрытым телевизором и коричневым полом
Пример оригинального дизайна: двухуровневая гостиная комната среднего размера в стиле кантри с коричневыми стенами, темным паркетным полом, фасадом камина из металла, домашним баром, подвесным камином, скрытым телевизором и коричневым полом
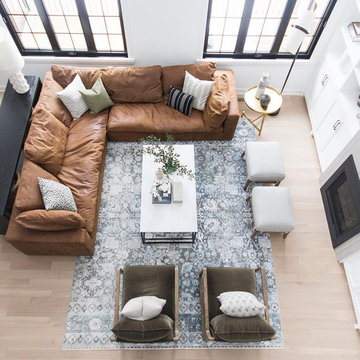
Light hardwood floor to fit this perfectly balance design.
Project by Leclair Decor
Свежая идея для дизайна: большая двухуровневая гостиная комната в стиле кантри с белыми стенами, светлым паркетным полом и телевизором на стене - отличное фото интерьера
Свежая идея для дизайна: большая двухуровневая гостиная комната в стиле кантри с белыми стенами, светлым паркетным полом и телевизором на стене - отличное фото интерьера
Двухуровневая гостиная в стиле кантри – фото дизайна интерьера
9

