Двухуровневая гостиная с серыми стенами – фото дизайна интерьера
Сортировать:
Бюджет
Сортировать:Популярное за сегодня
41 - 60 из 4 150 фото
1 из 3
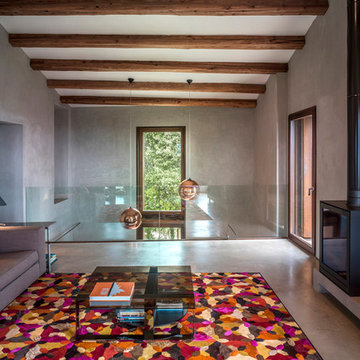
Fotografía: Jesús Granada
Стильный дизайн: большая двухуровневая, парадная гостиная комната в современном стиле с серыми стенами, бетонным полом, печью-буржуйкой и фасадом камина из металла без телевизора - последний тренд
Стильный дизайн: большая двухуровневая, парадная гостиная комната в современном стиле с серыми стенами, бетонным полом, печью-буржуйкой и фасадом камина из металла без телевизора - последний тренд
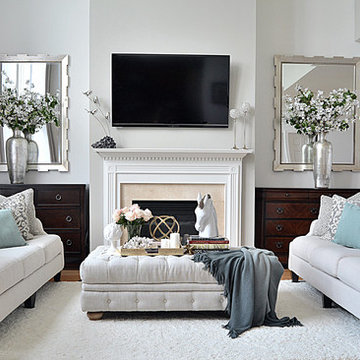
Стильный дизайн: парадная, двухуровневая гостиная комната среднего размера в стиле неоклассика (современная классика) с серыми стенами, паркетным полом среднего тона, стандартным камином, фасадом камина из камня и телевизором на стене - последний тренд
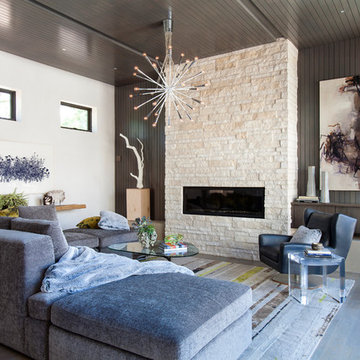
Стильный дизайн: парадная, двухуровневая гостиная комната среднего размера в стиле ретро с горизонтальным камином, фасадом камина из камня, серыми стенами, серым полом и паркетным полом среднего тона без телевизора - последний тренд
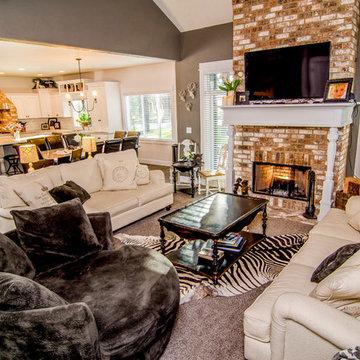
Open Great room, brick fireplace, white wood mantle, 18 foot vaulted ceilings
Источник вдохновения для домашнего уюта: большая парадная, двухуровневая гостиная комната в стиле кантри с серыми стенами, ковровым покрытием, фасадом камина из кирпича и мультимедийным центром
Источник вдохновения для домашнего уюта: большая парадная, двухуровневая гостиная комната в стиле кантри с серыми стенами, ковровым покрытием, фасадом камина из кирпича и мультимедийным центром

Completed wall unit with 3-sided fireplace with floating shelves and LED lighting.
Источник вдохновения для домашнего уюта: большая двухуровневая гостиная комната в стиле неоклассика (современная классика) с серыми стенами, полом из винила, стандартным камином, фасадом камина из плитки, мультимедийным центром и серым полом
Источник вдохновения для домашнего уюта: большая двухуровневая гостиная комната в стиле неоклассика (современная классика) с серыми стенами, полом из винила, стандартным камином, фасадом камина из плитки, мультимедийным центром и серым полом

Свежая идея для дизайна: огромная двухуровневая гостиная комната в стиле модернизм с серыми стенами, светлым паркетным полом, горизонтальным камином, телевизором на стене, коричневым полом, сводчатым потолком и фасадом камина из плитки - отличное фото интерьера
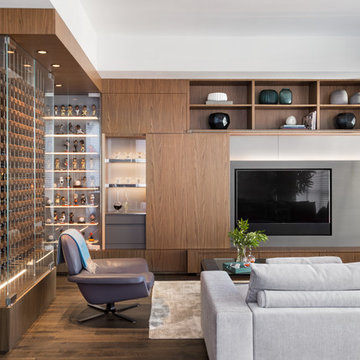
Designed TV unit, bar with sliding door, glass lit shelves for bobblehead, and custom wine cellar.
David Livingston
На фото: двухуровневая гостиная комната среднего размера в современном стиле с серыми стенами, темным паркетным полом и скрытым телевизором
На фото: двухуровневая гостиная комната среднего размера в современном стиле с серыми стенами, темным паркетным полом и скрытым телевизором
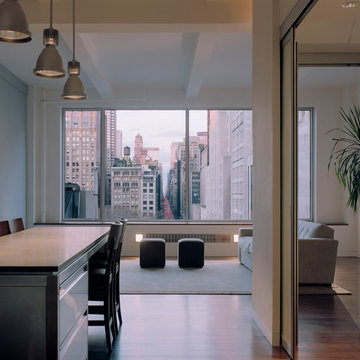
This one bedroom apartment is located in a converted loft building in the Flatiron District of Manhattan overlooking Madison Square, the start of Madison Avenue and the Empire State Building. The project involved a gut renovation interior fit-out including the replacement of the windows.
In order to maximize natural light and open up views from the apartment, the layout is divided into three "layers" from enclosed to semi-open to open. The bedroom is set back as far as possible within the central layer so that the living room can occupy the entire width of the window wall. The bedroom was designed to be a flexible space that can be completely open to the living room and kitchen during the day, creating one large space, but enclosed at night. This is achieved with sliding and folding glass doors on two sides of the bedroom that can be partially or completely opened as required.
The open plan kitchen is focused on a long island that acts as a food preparation area, workspace and can be extended to create a dining table projecting into the living room. The bathroom acts as a counterpoint to the light, open plan design of the rest of the apartment, with a sense of luxury provided by the finishes, the generous shower and bath and three separate lighting systems that can be used together or individually to define the mood of the space.
The materials throughout the apartment are a simple palette of glass, metal, stone and wood.
www.archphoto.com
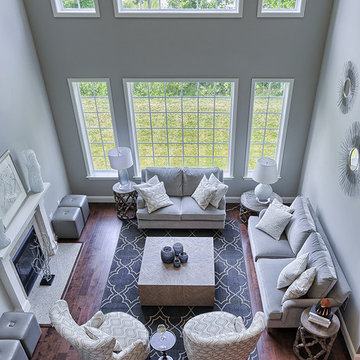
Neutral living room remodel with lots of grey and light! Wood and metal accessories and wood floor shine in this layout.
На фото: двухуровневая, парадная гостиная комната среднего размера:: освещение в стиле модернизм с стандартным камином, серыми стенами, темным паркетным полом и фасадом камина из камня без телевизора
На фото: двухуровневая, парадная гостиная комната среднего размера:: освещение в стиле модернизм с стандартным камином, серыми стенами, темным паркетным полом и фасадом камина из камня без телевизора

This loft space was transformed into a cozy media room, as an additional living / family space for entertaining. We did a textural lime wash paint finish in a light gray color to the walls and ceiling for added warmth and interest. The dark and moody furnishings were complimented by a dark green velvet accent chair and colorful vintage Turkish rug.
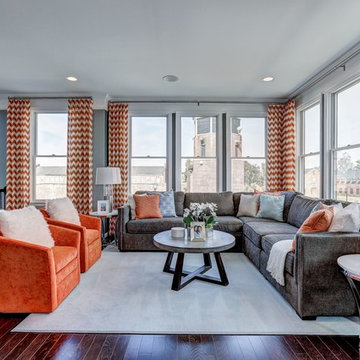
Источник вдохновения для домашнего уюта: большая парадная, двухуровневая гостиная комната в стиле неоклассика (современная классика) с серыми стенами, темным паркетным полом и коричневым полом без камина, телевизора
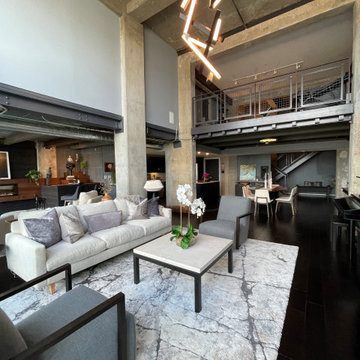
Organic Contemporary Design in an Industrial Setting… Organic Contemporary elements in an industrial building is a natural fit. Turner Design Firm designers Tessea McCrary and Jeanine Turner created a warm inviting home in the iconic Silo Point Luxury Condominiums.
Industrial Features Enhanced… Neutral stacked stone tiles work perfectly to enhance the original structural exposed steel beams. Our lighting selection were chosen to mimic the structural elements. Charred wood, natural walnut and steel-look tiles were all chosen as a gesture to the industrial era’s use of raw materials.
Creating a Cohesive Look with Furnishings and Accessories… Designer Tessea McCrary added luster with curated furnishings, fixtures and accessories. Her selections of color and texture using a pallet of cream, grey and walnut wood with a hint of blue and black created an updated classic contemporary look complimenting the industrial vide.

Дизайн-проект реализован Бюро9: Комплектация и декорирование. Руководитель Архитектор-Дизайнер Екатерина Ялалтынова.
Стильный дизайн: двухуровневая гостиная комната среднего размера в стиле неоклассика (современная классика) с с книжными шкафами и полками, серыми стенами, паркетным полом среднего тона, горизонтальным камином, фасадом камина из камня, телевизором на стене, коричневым полом, многоуровневым потолком и кирпичными стенами - последний тренд
Стильный дизайн: двухуровневая гостиная комната среднего размера в стиле неоклассика (современная классика) с с книжными шкафами и полками, серыми стенами, паркетным полом среднего тона, горизонтальным камином, фасадом камина из камня, телевизором на стене, коричневым полом, многоуровневым потолком и кирпичными стенами - последний тренд
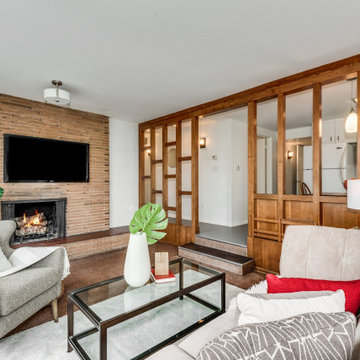
Casual family room seating area with gray furniture, an exposed brick fireplace with a wall-mounted tv, and stunning wood walls that give the room privacy while still being connected to the kitchen.
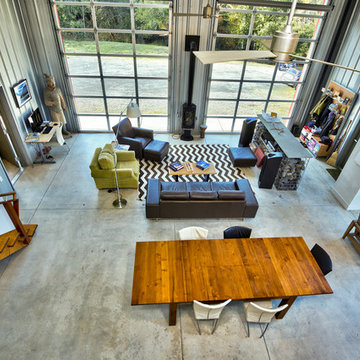
C. Peterson
Стильный дизайн: двухуровневая гостиная комната среднего размера в стиле лофт с серыми стенами, полом из ламината, горизонтальным камином и серым полом - последний тренд
Стильный дизайн: двухуровневая гостиная комната среднего размера в стиле лофт с серыми стенами, полом из ламината, горизонтальным камином и серым полом - последний тренд
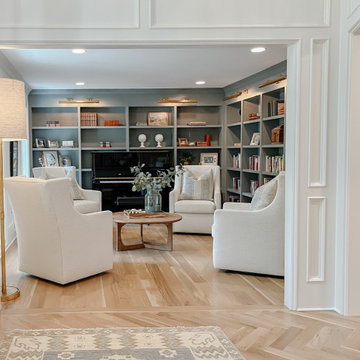
Our clients had this beautiful idea of creating a space that's as welcoming as it is timeless, where every family gathering feels special, and every room invites you in. Picture a kitchen that's not just for cooking but for connecting, where family baking contests and meals turn into cherished memories. This heart of the home seamlessly flows into the dining and living areas, creating an open, inviting space for everyone to enjoy together.
We didn't overlook the essentials – the office and laundry room are designed to keep life running smoothly while keeping you part of the family's daily hustle and bustle.
The kids' rooms? We planned them with an eye on the future, choosing designs that will age gracefully as they do. The basement has been reimagined as a versatile sanctuary, perfect for both relaxation and entertainment, balancing rustic charm with a touch of elegance. The master suite is your personal retreat, leading to a peaceful outdoor area ideal for quiet moments. Its bathroom transforms your daily routine into a spa-like experience, blending luxury with tranquility.
In essence, we've woven together each space to not just tell our clients' stories but enrich their daily lives with beauty, functionality, and a little outdoor magic. It's all about creating a home that grows and evolves with them. How's that for a place to call home?
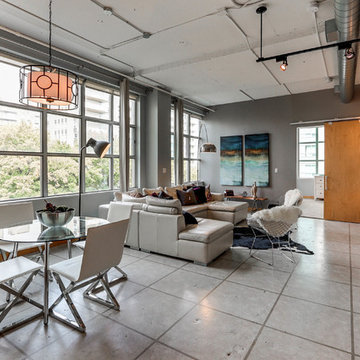
This amazing über contemporary loft space is located in the heart of the very trendy and oh so upscale Yonge and Eglinton district.
This loft oozes style and epitomizes the uptown lifestyle. It's raw industrial look really resonates with the uptown crowd.
The polished concrete floors, exposed sprinklers. ductwork and huge 9ft barn doors all helped to set the stage.
There was only one problem......it didn't sell!
We were called in by the Realtor to give this loft and urban trendy vibe.
We encouraged the clients to repaint utilizing a more current, trending palette. We choose a pallet of several grey tones.
Our list of suggested updates included, switching out the light fixtures, replacing old worn carpeting with a Berber and staging utilizing key pieces one would expect with the loft look. We brought in contemporary furnishings and decor pieces including a live edge coffee table and a cowhide rug. All of these updates translated to SOLD within weeks of staging! Another successful transformation.
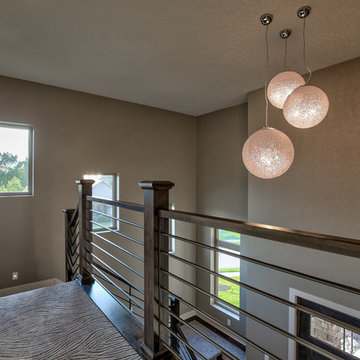
Amoura Productions
Sallie Elliott, Allied ASID
Пример оригинального дизайна: большая двухуровневая гостиная комната в современном стиле с серыми стенами, ковровым покрытием и серым полом
Пример оригинального дизайна: большая двухуровневая гостиная комната в современном стиле с серыми стенами, ковровым покрытием и серым полом
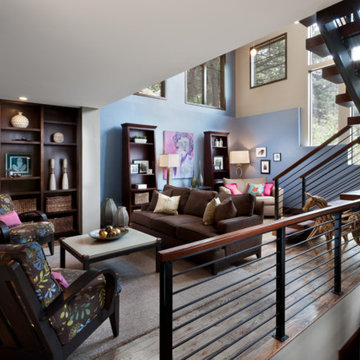
This young family needed their mountain home’s open floor plan to feel more intimate. We selected furniture that would complement the wood features within the home, keeping our color palette consistent throughout. By placing furniture in a way that closed off large open spaces we were able to give this family the intimate feel they desired without having to change the overall structure of their home.
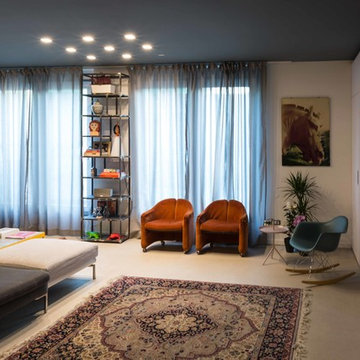
photo credit : claudia calegari
Идея дизайна: огромная двухуровневая гостиная комната в стиле фьюжн с с книжными шкафами и полками, серыми стенами, бетонным полом и мультимедийным центром
Идея дизайна: огромная двухуровневая гостиная комната в стиле фьюжн с с книжными шкафами и полками, серыми стенами, бетонным полом и мультимедийным центром
Двухуровневая гостиная с серыми стенами – фото дизайна интерьера
3

