Двухуровневая гостиная с серыми стенами – фото дизайна интерьера
Сортировать:
Бюджет
Сортировать:Популярное за сегодня
21 - 40 из 4 150 фото
1 из 3
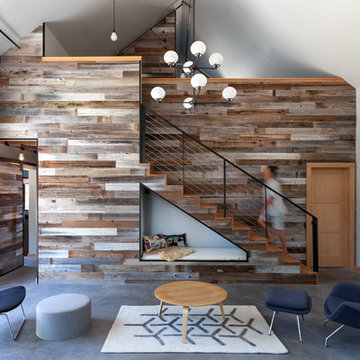
Kat Alves Photography
Идея дизайна: маленькая двухуровневая гостиная комната в современном стиле с серыми стенами и бетонным полом без телевизора для на участке и в саду
Идея дизайна: маленькая двухуровневая гостиная комната в современном стиле с серыми стенами и бетонным полом без телевизора для на участке и в саду
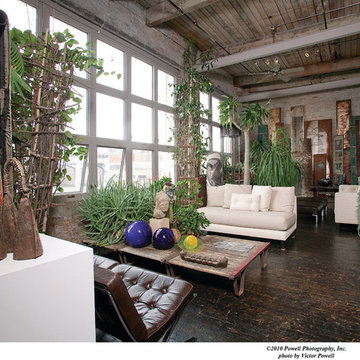
На фото: огромная двухуровневая гостиная комната в стиле лофт с серыми стенами, темным паркетным полом и скрытым телевизором без камина

Идея дизайна: огромная двухуровневая гостиная комната в стиле модернизм с серыми стенами, светлым паркетным полом, горизонтальным камином, телевизором на стене, коричневым полом, сводчатым потолком и фасадом камина из плитки

Пример оригинального дизайна: двухуровневая гостиная комната в стиле лофт с серыми стенами, телевизором на стене, синим полом и фасадом камина из камня

Microcemento FUTURCRET, Egue y Seta Interiosimo.
Источник вдохновения для домашнего уюта: маленькая двухуровневая, парадная гостиная комната в стиле лофт с серыми стенами, серым полом и бетонным полом для на участке и в саду
Источник вдохновения для домашнего уюта: маленькая двухуровневая, парадная гостиная комната в стиле лофт с серыми стенами, серым полом и бетонным полом для на участке и в саду
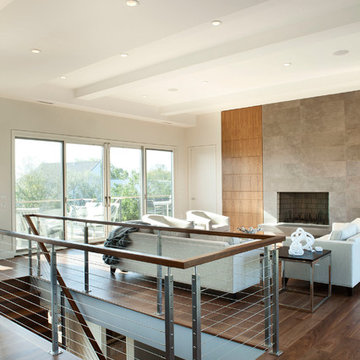
Источник вдохновения для домашнего уюта: парадная, двухуровневая гостиная комната среднего размера в стиле модернизм с серыми стенами, паркетным полом среднего тона, стандартным камином, фасадом камина из плитки и коричневым полом без телевизора

This 3200 square foot home features a maintenance free exterior of LP Smartside, corrugated aluminum roofing, and native prairie landscaping. The design of the structure is intended to mimic the architectural lines of classic farm buildings. The outdoor living areas are as important to this home as the interior spaces; covered and exposed porches, field stone patios and an enclosed screen porch all offer expansive views of the surrounding meadow and tree line.
The home’s interior combines rustic timbers and soaring spaces which would have traditionally been reserved for the barn and outbuildings, with classic finishes customarily found in the family homestead. Walls of windows and cathedral ceilings invite the outdoors in. Locally sourced reclaimed posts and beams, wide plank white oak flooring and a Door County fieldstone fireplace juxtapose with classic white cabinetry and millwork, tongue and groove wainscoting and a color palate of softened paint hues, tiles and fabrics to create a completely unique Door County homestead.
Mitch Wise Design, Inc.
Richard Steinberger Photography
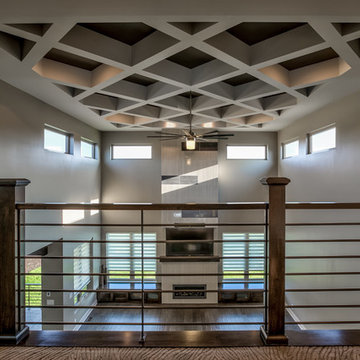
Amoura Productions
Sallie Elliott, Allied ASID
Пример оригинального дизайна: большая двухуровневая гостиная комната в современном стиле с серыми стенами, ковровым покрытием и серым полом
Пример оригинального дизайна: большая двухуровневая гостиная комната в современном стиле с серыми стенами, ковровым покрытием и серым полом
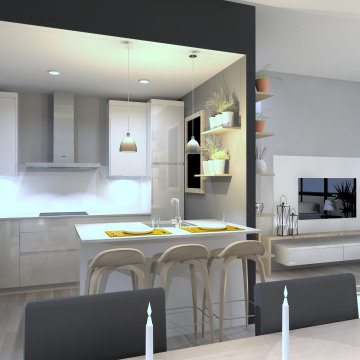
Salón comedor amplio y luminoso con vistas a la cocina abierta. El salón tiene un mueble de madera contrachapada con estantes y cajones. Un espacio ideal para relajarse, ver la televisión, comer y pasar tiempo en familia.
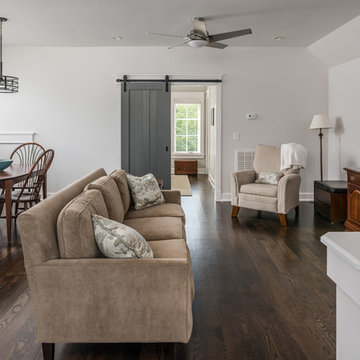
Apartment located above garage.
Photography: Garett + Carrie Buell of Studiobuell/ studiobuell.com
Стильный дизайн: двухуровневая гостиная комната в стиле кантри с серыми стенами, темным паркетным полом и телевизором на стене - последний тренд
Стильный дизайн: двухуровневая гостиная комната в стиле кантри с серыми стенами, темным паркетным полом и телевизором на стене - последний тренд
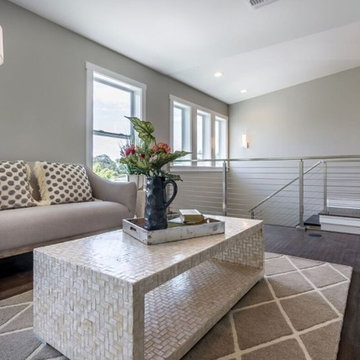
Стильный дизайн: парадная, двухуровневая гостиная комната среднего размера в стиле неоклассика (современная классика) с серыми стенами, темным паркетным полом и коричневым полом без камина, телевизора - последний тренд

A stunning farmhouse styled home is given a light and airy contemporary design! Warm neutrals, clean lines, and organic materials adorn every room, creating a bright and inviting space to live.
The rectangular swimming pool, library, dark hardwood floors, artwork, and ornaments all entwine beautifully in this elegant home.
Project Location: The Hamptons. Project designed by interior design firm, Betty Wasserman Art & Interiors. From their Chelsea base, they serve clients in Manhattan and throughout New York City, as well as across the tri-state area and in The Hamptons.
For more about Betty Wasserman, click here: https://www.bettywasserman.com/
To learn more about this project, click here: https://www.bettywasserman.com/spaces/modern-farmhouse/
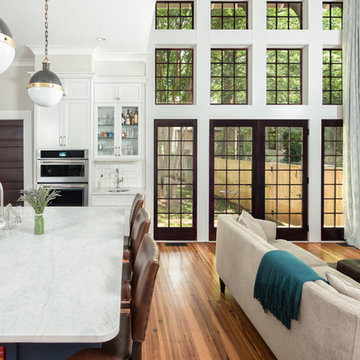
Ready to start a family, the owners began this project with the hope of correcting problems from previous renovations, while looking to gain an open kitchen, upstairs bedrooms and a carport with storage.
The recipe for fixing low ceilings and a dead-end kitchen, low ceilings was a two-story addition to the rear that features a double-height ceiling, great room, open staircase and a small mudroom at the back.
Interior finishes were selected to compliment the home’s original feel while exterior elements like cedar shingles, brackets and a tall window wall create an inviting facade for the family’s entrance and connects the interior with views to the backyard.
Photographer:Joe Purvis
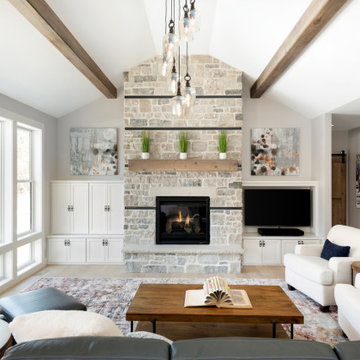
Источник вдохновения для домашнего уюта: двухуровневая гостиная комната в стиле неоклассика (современная классика) с серыми стенами, светлым паркетным полом, стандартным камином, фасадом камина из камня, бежевым полом, балками на потолке и сводчатым потолком
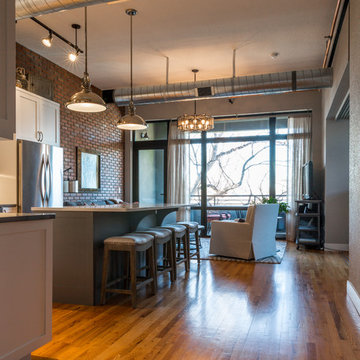
We had so much fun updating this Old Town loft! We painted the shaker cabinets white and the island charcoal, added white quartz countertops, white subway tile and updated plumbing fixtures. Industrial lighting by Kichler, counter stools by Gabby, sofa, swivel chair and ottoman by Bernhardt, and coffee table by Pottery Barn.
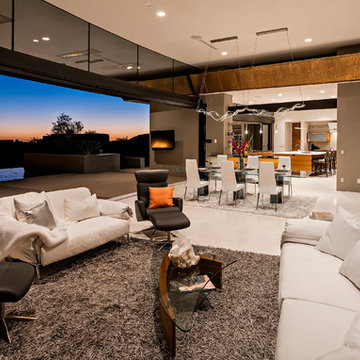
На фото: большая двухуровневая гостиная комната в стиле модернизм с серыми стенами и полом из керамической плитки без камина
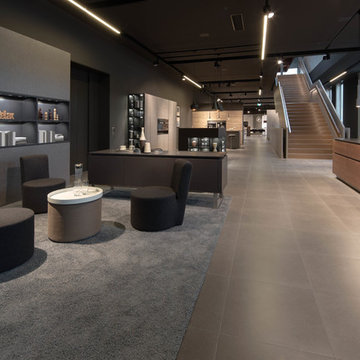
http://www.leicht.com/en-us/
Пример оригинального дизайна: двухуровневая гостиная комната среднего размера в стиле модернизм с с книжными шкафами и полками, серыми стенами, паркетным полом среднего тона и мультимедийным центром без камина
Пример оригинального дизайна: двухуровневая гостиная комната среднего размера в стиле модернизм с с книжными шкафами и полками, серыми стенами, паркетным полом среднего тона и мультимедийным центром без камина
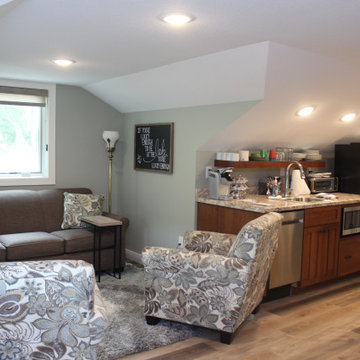
Make guest feel welcomed in this above-the-garage guest house!
На фото: двухуровневая гостиная комната среднего размера с серыми стенами, полом из винила и коричневым полом
На фото: двухуровневая гостиная комната среднего размера с серыми стенами, полом из винила и коричневым полом
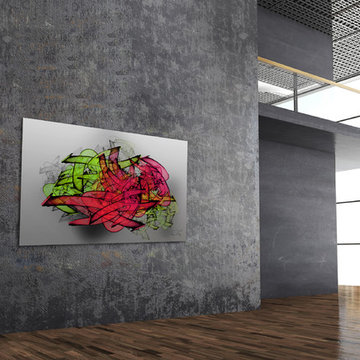
Large dramatic oversized artwork makes an impact in this contemporary industrial loft. Urban feels come through with textured grey walls. The sleek ultramodern artwork floats off the wall for a nice refined contrast against the large raw walls.
The art is a premium metallic print face mounted under a stunning and elegant acrylic glass. Art arrives ready to hang with a sturdy aluminum cleat hanging system and floats 3/4" off the wall.
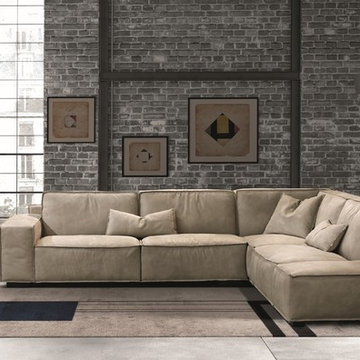
Sacai Leather Sectional offers incredible flexibility and is one of the most accommodating seating solutions on the market today. Manufactured in Italy by Gamma Arredamenti, Sacai Sectional does not only envelop with its plush seats but makes itself overtly convenient through its backrest lift mechanism that raises the back cushions effortlessly through air springs.
Двухуровневая гостиная с серыми стенами – фото дизайна интерьера
2

