Двухуровневая гостиная комната с стенами из вагонки – фото дизайна интерьера
Сортировать:
Бюджет
Сортировать:Популярное за сегодня
81 - 100 из 120 фото
1 из 3
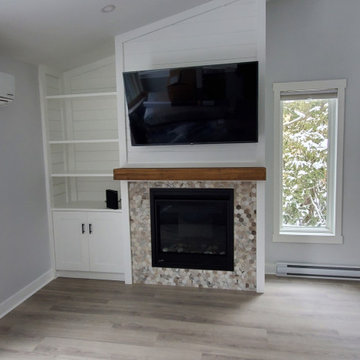
Свежая идея для дизайна: большая двухуровневая гостиная комната в стиле модернизм с полом из винила, стандартным камином, фасадом камина из вагонки, телевизором на стене, серым полом, сводчатым потолком и стенами из вагонки - отличное фото интерьера
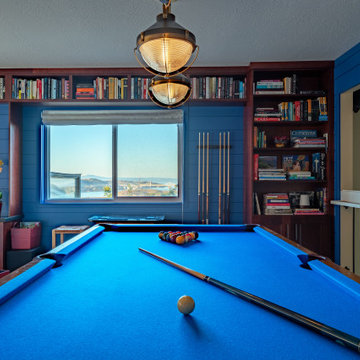
Step into our latest completed project - the ultimate loft experience! This stunning space has it all -
a sleek design, impeccable functionality and jaw-dropping views. When ready to unwind, our clients can begin
with a game of pool on a beautiful table surrounded by perimeter book shelves filled with literary treasures. They can
kick back in luxurious leather motion seating immersing themselves in their favorite TV shows or movies. And when
ready to entertain in the stunning ship-lap walled space, the wet bar awaits, serving up refreshing beverages against a
backdrop of an awe-inspiring vista. The perfect blend of style, entertainment and relaxation!
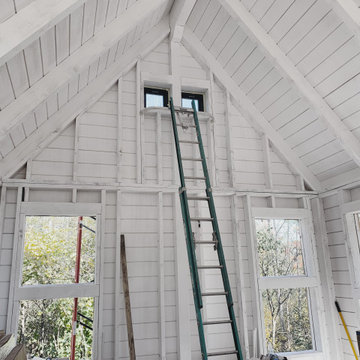
First windows being installed now since we had the staging already up there while doing roof edge flashing. I love this part. I hate looking at the windowless openings for too long. It's hard when you know how beautiful the black windows will look. So its about to look a lot better around here.
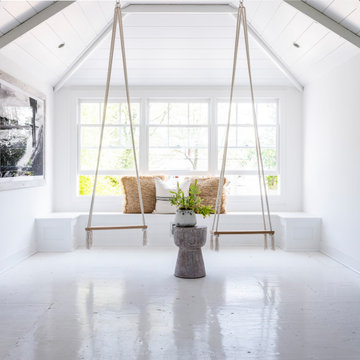
Пример оригинального дизайна: большая двухуровневая гостиная комната в морском стиле с белыми стенами, светлым паркетным полом, телевизором на стене, белым полом, балками на потолке и стенами из вагонки
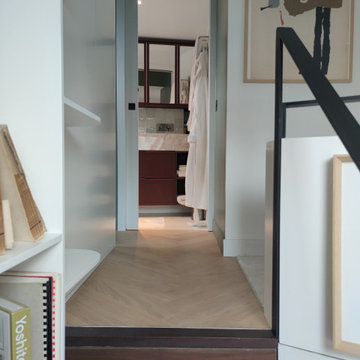
A l'arrivée de l'escalier, une penderie lingère à pris place à gauche en face de la chambre.
Идея дизайна: маленькая двухуровневая гостиная комната в белых тонах с отделкой деревом в стиле модернизм с с книжными шкафами и полками, белыми стенами, светлым паркетным полом, стандартным камином, фасадом камина из камня, скрытым телевизором, бежевым полом, балками на потолке и стенами из вагонки для на участке и в саду
Идея дизайна: маленькая двухуровневая гостиная комната в белых тонах с отделкой деревом в стиле модернизм с с книжными шкафами и полками, белыми стенами, светлым паркетным полом, стандартным камином, фасадом камина из камня, скрытым телевизором, бежевым полом, балками на потолке и стенами из вагонки для на участке и в саду
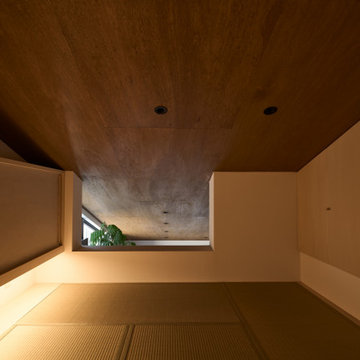
ロフト(和室)
既存のロフトスペースを畳敷きの離れにしました。開口からはダイニングを見下ろせます。
写真:西川公朗
Идея дизайна: двухуровневая гостиная комната среднего размера в стиле модернизм с белыми стенами, татами, деревянным потолком и стенами из вагонки без камина
Идея дизайна: двухуровневая гостиная комната среднего размера в стиле модернизм с белыми стенами, татами, деревянным потолком и стенами из вагонки без камина
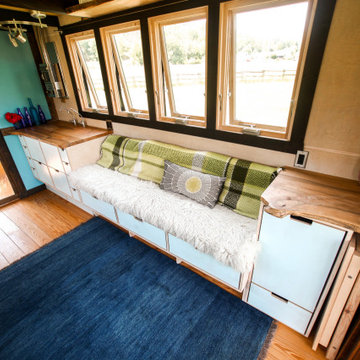
Пример оригинального дизайна: маленькая двухуровневая гостиная комната в стиле модернизм с бежевыми стенами, светлым паркетным полом, подвесным камином, фасадом камина из дерева, коричневым полом, сводчатым потолком и стенами из вагонки для на участке и в саду
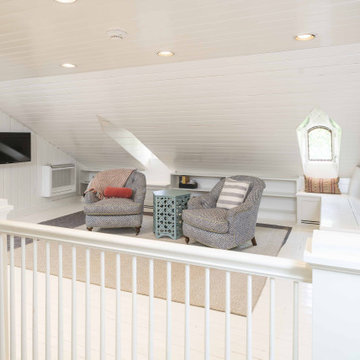
Loft-like family room area with all white shiplap walls and ceilings, beige carpet, grey armchairs, and built-in painted white bench.
На фото: парадная, двухуровневая гостиная комната с белыми стенами, деревянным полом, телевизором на стене, белым полом, потолком из вагонки и стенами из вагонки с
На фото: парадная, двухуровневая гостиная комната с белыми стенами, деревянным полом, телевизором на стене, белым полом, потолком из вагонки и стенами из вагонки с
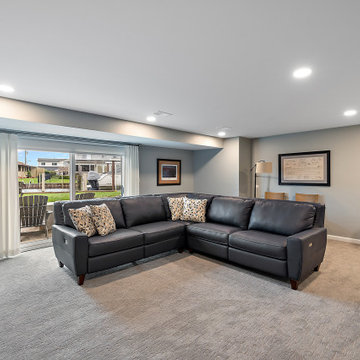
Cabinetry: Showplace Framed
Style: Sonoma w/ Matching Five Piece Drawer Headers
Finish: Laundry in Simpli Gray
Countertops & Fireplace Mantel: (Solid Surfaces Unlimited) Elgin Quartz
Plumbing: (Progressive Plumbing) Laundry - Blanco Precis Super/Liven/Precis 21” in Concrete; Delta Mateo Pull-Down faucet in Stainless
Hardware: (Top Knobs) Ellis Cabinetry & Appliance Pulls in Brushed Satin Nickel
Tile: (Beaver Tile) Laundry Splash – Robins Egg 3” x 12” Glossy; Fireplace – 2” x 12” Island Stone Craftline Strip Cladding in Volcano Gray (Genesee Tile) Laundry and Stair Walk Off Floor – 12” x 24” Matrix Bright;
Flooring: (Krauseneck) Living Room Bound Rugs, Stair Runners, and Family Room Carpeting – Cedarbrook Seacliff
Drapery/Electric Roller Shades/Cushion – Mariella’s Custom Drapery
Interior Design/Furniture, Lighting & Fixture Selection: Devon Moore
Cabinetry Designer: Devon Moore
Contractor: Stonik Services
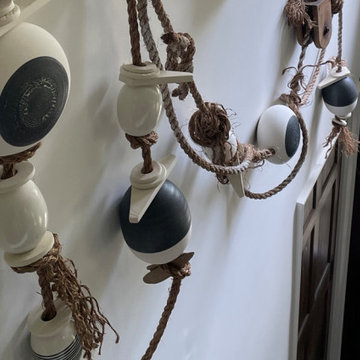
Designed to embrace the warmth of home and the elegance of open living. The shiplap vaulted ceiling lends character to the space, while potlights and a chandelier bring a balance of modern sophistication.
Our open concept design seamlessly connects this living space to the kitchen, making it the perfect setting for entertaining friends and family. Timber beams add a rustic touch, a visual reminder of the timeless craftsmanship that defines this space.
With ample seating options, our living room welcomes guests and offers the perfect environment for both lively gatherings and cozy moments. This is a place where you can relax, entertain, and create lasting memories in style.
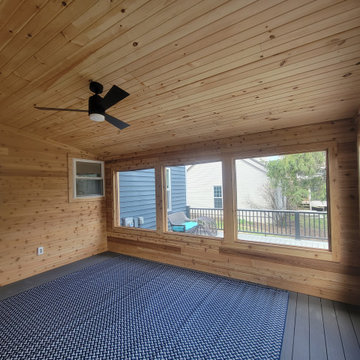
Downtown Dublin Home addition with walkout basement and Deck build
На фото: большая двухуровневая гостиная комната в современном стиле с полом из ламината, коричневым полом и стенами из вагонки
На фото: большая двухуровневая гостиная комната в современном стиле с полом из ламината, коричневым полом и стенами из вагонки

Kitchenette/Office/ Living space with loft above accessed via a ladder. The bookshelf has an integrated stained wood desk/dining table that can fold up and serves as sculptural artwork when the desk is not in use.
Photography: Gieves Anderson Noble Johnson Architects was honored to partner with Huseby Homes to design a Tiny House which was displayed at Nashville botanical garden, Cheekwood, for two weeks in the spring of 2021. It was then auctioned off to benefit the Swan Ball. Although the Tiny House is only 383 square feet, the vaulted space creates an incredibly inviting volume. Its natural light, high end appliances and luxury lighting create a welcoming space.
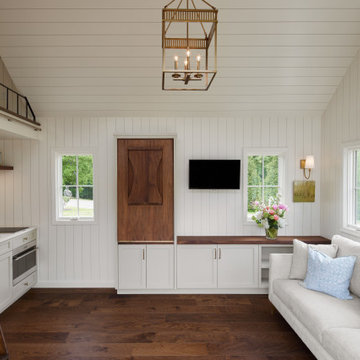
Kitchenette/Office/ Living space with loft above accessed via a ladder. The bookshelf has an integrated stained wood desk/dining table that can fold up and serves as sculptural artwork when the desk is not in use.
Photography: Gieves Anderson Noble Johnson Architects was honored to partner with Huseby Homes to design a Tiny House which was displayed at Nashville botanical garden, Cheekwood, for two weeks in the spring of 2021. It was then auctioned off to benefit the Swan Ball. Although the Tiny House is only 383 square feet, the vaulted space creates an incredibly inviting volume. Its natural light, high end appliances and luxury lighting create a welcoming space.

This Tiny Home features Blue stained pine for the ceiling, pine wall boards in white, custom barn door, custom steel work throughout, and modern minimalist window trim.

FineCraft Contractors, Inc.
Harrison Design
Стильный дизайн: маленькая двухуровневая гостиная комната в стиле модернизм с домашним баром, бежевыми стенами, полом из сланца, телевизором на стене, разноцветным полом, сводчатым потолком и стенами из вагонки для на участке и в саду - последний тренд
Стильный дизайн: маленькая двухуровневая гостиная комната в стиле модернизм с домашним баром, бежевыми стенами, полом из сланца, телевизором на стене, разноцветным полом, сводчатым потолком и стенами из вагонки для на участке и в саду - последний тренд

This Tiny Home features Blue stained pine for the ceiling, pine wall boards in white, custom barn door, custom steel work throughout, and modern minimalist window trim.

Designed by Malia Schultheis and built by Tru Form Tiny. This Tiny Home features Blue stained pine for the ceiling, pine wall boards in white, custom barn door, custom steel work throughout, and modern minimalist window trim.

Designed by Malia Schultheis and built by Tru Form Tiny. This Tiny Home features Blue stained pine for the ceiling, pine wall boards in white, custom barn door, custom steel work throughout, and modern minimalist window trim.

Just built the bench for the woodstove. It will go in the center and have a steel hearth wrapping the bench to the floor and up the wall. The cubby holes are for firewood storage. 2 step finish method. 1st coat makes grain and color pop (you should have seen how bland it looked before) and final coat for protection.
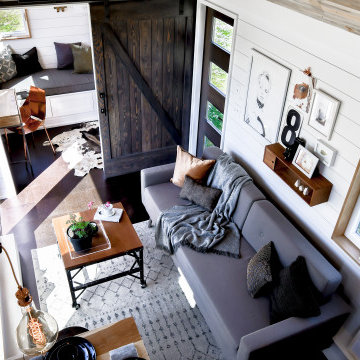
Designed by Malia Schultheis and built by Tru Form Tiny. This Tiny Home features Blue stained pine for the ceiling, pine wall boards in white, custom barn door, custom steel work throughout, and modern minimalist window trim.
Двухуровневая гостиная комната с стенами из вагонки – фото дизайна интерьера
5