Двухуровневая гостиная комната с стенами из вагонки – фото дизайна интерьера
Сортировать:Популярное за сегодня
41 - 60 из 120 фото
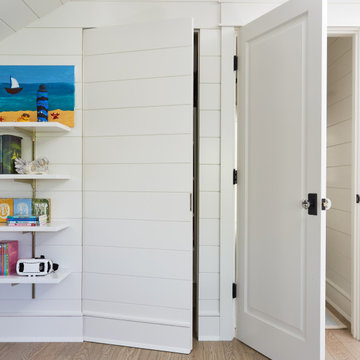
Свежая идея для дизайна: большая двухуровневая комната для игр с белыми стенами, светлым паркетным полом, коричневым полом и стенами из вагонки - отличное фото интерьера
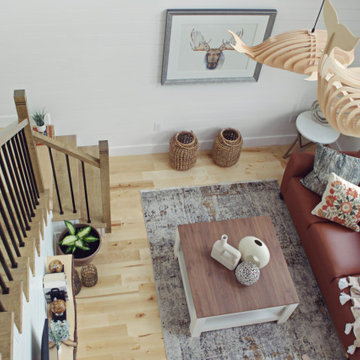
This beautiful, modern, coastal design, living room features handmade wood whale lighting that floats above the room and an original watercolor painting. while the white shiplap feature wall creates a calm clean atmosphere to relax in.
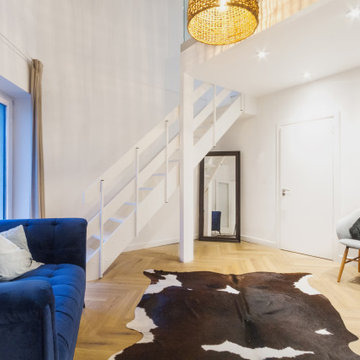
The double height living room with white timber stairs up to the glass mezzanine area.
Источник вдохновения для домашнего уюта: двухуровневая гостиная комната среднего размера в морском стиле с белыми стенами, полом из ламината, бежевым полом, деревянным потолком и стенами из вагонки
Источник вдохновения для домашнего уюта: двухуровневая гостиная комната среднего размера в морском стиле с белыми стенами, полом из ламината, бежевым полом, деревянным потолком и стенами из вагонки
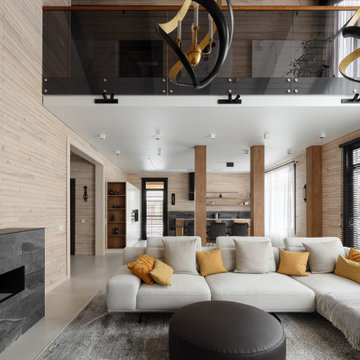
Идея дизайна: большая двухуровневая гостиная комната в белых тонах с отделкой деревом с бежевыми стенами, полом из керамогранита, горизонтальным камином, фасадом камина из камня, телевизором на стене, бежевым полом, балками на потолке и стенами из вагонки
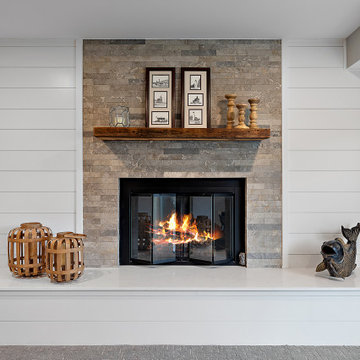
Cabinetry: Showplace Framed
Style: Sonoma w/ Matching Five Piece Drawer Headers
Finish: Laundry in Simpli Gray
Countertops & Fireplace Mantel: (Solid Surfaces Unlimited) Elgin Quartz
Plumbing: (Progressive Plumbing) Laundry - Blanco Precis Super/Liven/Precis 21” in Concrete; Delta Mateo Pull-Down faucet in Stainless
Hardware: (Top Knobs) Ellis Cabinetry & Appliance Pulls in Brushed Satin Nickel
Tile: (Beaver Tile) Laundry Splash – Robins Egg 3” x 12” Glossy; Fireplace – 2” x 12” Island Stone Craftline Strip Cladding in Volcano Gray (Genesee Tile) Laundry and Stair Walk Off Floor – 12” x 24” Matrix Bright;
Flooring: (Krauseneck) Living Room Bound Rugs, Stair Runners, and Family Room Carpeting – Cedarbrook Seacliff
Drapery/Electric Roller Shades/Cushion – Mariella’s Custom Drapery
Interior Design/Furniture, Lighting & Fixture Selection: Devon Moore
Cabinetry Designer: Devon Moore
Contractor: Stonik Services
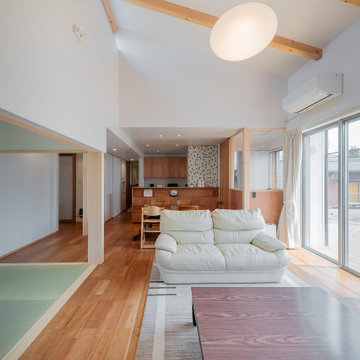
Источник вдохновения для домашнего уюта: большая двухуровневая гостиная комната в современном стиле с домашним баром, белыми стенами, паркетным полом среднего тона, отдельно стоящим телевизором, бежевым полом, потолком из вагонки и стенами из вагонки без камина
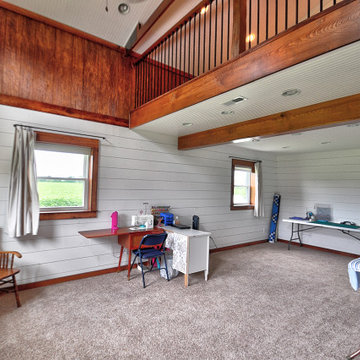
This Lafayette family approached Riverside Construction ready to transform their pole barn into a multi-functional living space that featured a full kitchen, bathroom, home office and sewing room.

На фото: двухуровневая комната для игр среднего размера в стиле модернизм с белыми стенами, светлым паркетным полом, телевизором на стене, коричневым полом, сводчатым потолком и стенами из вагонки с
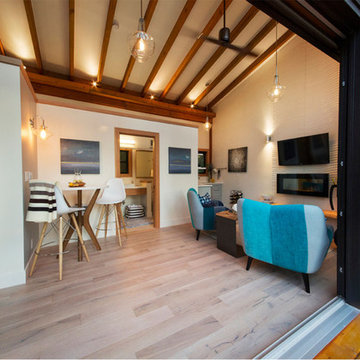
This space is one of several cabins built lakefront for some very special clients.
Свежая идея для дизайна: двухуровневая гостиная комната среднего размера в стиле модернизм с домашним баром, светлым паркетным полом, стандартным камином, фасадом камина из плитки, мультимедийным центром, балками на потолке и стенами из вагонки - отличное фото интерьера
Свежая идея для дизайна: двухуровневая гостиная комната среднего размера в стиле модернизм с домашним баром, светлым паркетным полом, стандартным камином, фасадом камина из плитки, мультимедийным центром, балками на потолке и стенами из вагонки - отличное фото интерьера
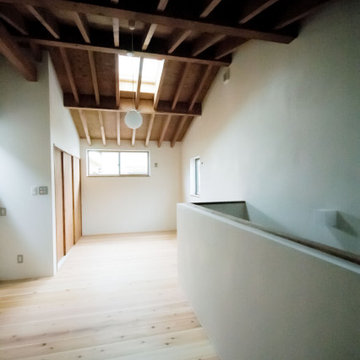
テイネンゴノイエ#02 老後の住まい
Пример оригинального дизайна: маленькая двухуровневая гостиная комната в восточном стиле с с книжными шкафами и полками, бежевыми стенами, паркетным полом среднего тона, балками на потолке и стенами из вагонки для на участке и в саду
Пример оригинального дизайна: маленькая двухуровневая гостиная комната в восточном стиле с с книжными шкафами и полками, бежевыми стенами, паркетным полом среднего тона, балками на потолке и стенами из вагонки для на участке и в саду
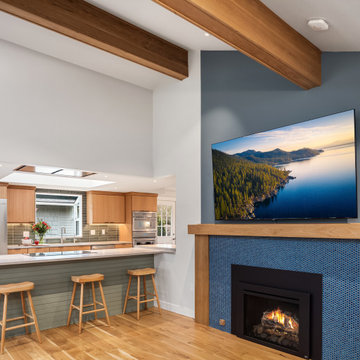
Our client fell in love with this penny round glossy mosaic tile and knew they wanted to build their great room around it as their fireplace surround. The strong wood mantel we designed reflects the ceiling beams which we wrapped in light oak to update the existing and dated dark wood. Dark wood cabinets and pillars were removed to open the kitchen to the great room.
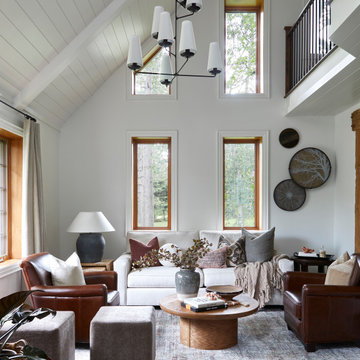
Designed to embrace the warmth of home and the elegance of open living. The shiplap vaulted ceiling lends character to the space, while potlights and a chandelier bring a balance of modern sophistication.
Our open concept design seamlessly connects this living space to the kitchen, making it the perfect setting for entertaining friends and family. Timber beams add a rustic touch, a visual reminder of the timeless craftsmanship that defines this space.
With ample seating options, our living room welcomes guests and offers the perfect environment for both lively gatherings and cozy moments. This is a place where you can relax, entertain, and create lasting memories in style.
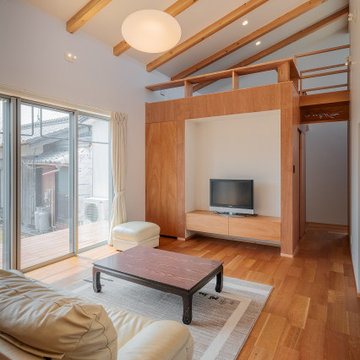
На фото: большая двухуровневая гостиная комната в современном стиле с домашним баром, белыми стенами, паркетным полом среднего тона, отдельно стоящим телевизором, бежевым полом, потолком из вагонки и стенами из вагонки без камина
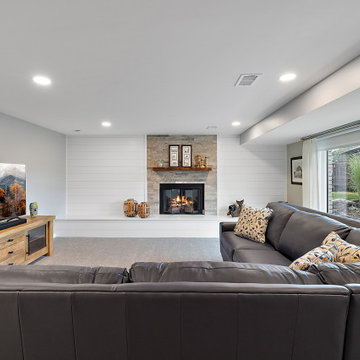
Cabinetry: Showplace Framed
Style: Sonoma w/ Matching Five Piece Drawer Headers
Finish: Laundry in Simpli Gray
Countertops & Fireplace Mantel: (Solid Surfaces Unlimited) Elgin Quartz
Plumbing: (Progressive Plumbing) Laundry - Blanco Precis Super/Liven/Precis 21” in Concrete; Delta Mateo Pull-Down faucet in Stainless
Hardware: (Top Knobs) Ellis Cabinetry & Appliance Pulls in Brushed Satin Nickel
Tile: (Beaver Tile) Laundry Splash – Robins Egg 3” x 12” Glossy; Fireplace – 2” x 12” Island Stone Craftline Strip Cladding in Volcano Gray (Genesee Tile) Laundry and Stair Walk Off Floor – 12” x 24” Matrix Bright;
Flooring: (Krauseneck) Living Room Bound Rugs, Stair Runners, and Family Room Carpeting – Cedarbrook Seacliff
Drapery/Electric Roller Shades/Cushion – Mariella’s Custom Drapery
Interior Design/Furniture, Lighting & Fixture Selection: Devon Moore
Cabinetry Designer: Devon Moore
Contractor: Stonik Services
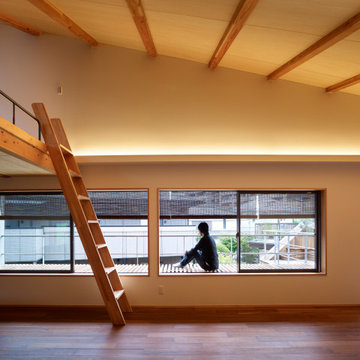
Стильный дизайн: двухуровневая гостиная комната с полом из фанеры, балками на потолке, белыми стенами и стенами из вагонки - последний тренд
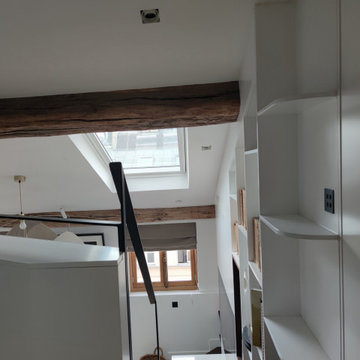
L'appartement lumineux en journée l'est tout autant le soir grâce à des éclairages intégrés et orientables pour signaliser notamment la circulation verticale et mettre en valeur la bibliothèque.
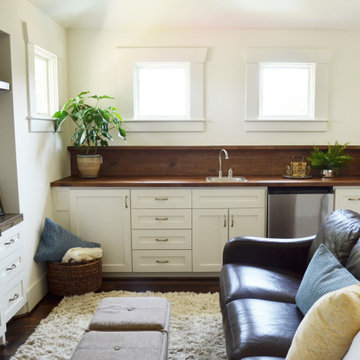
In planning the design we used many existing home features in different ways throughout the home. Shiplap, while currently trendy, was a part of the original home so we saved portions of it to reuse in the new section to marry the old and new.
This is the upstairs TV room/ stair loft. The house's original shiplap was saved to wall the stairwell. We wrapped that same shiplap around as the wet bar backsplash and small ledge. All of the furniture and accessories in this space are existing from the homeowners previous house.
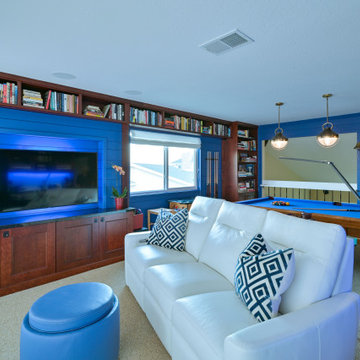
Step into our latest completed project - the ultimate loft experience! This stunning space has it all -
a sleek design, impeccable functionality and jaw-dropping views. When ready to unwind, our clients can begin
with a game of pool on a beautiful table surrounded by perimeter book shelves filled with literary treasures. They can
kick back in luxurious leather motion seating immersing themselves in their favorite TV shows or movies. And when
ready to entertain in the stunning ship-lap walled space, the wet bar awaits, serving up refreshing beverages against a
backdrop of an awe-inspiring vista. The perfect blend of style, entertainment and relaxation!
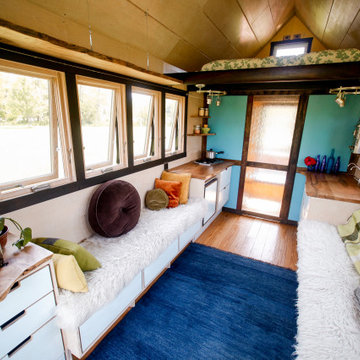
Идея дизайна: маленькая двухуровневая гостиная комната в стиле модернизм с бежевыми стенами, светлым паркетным полом, подвесным камином, фасадом камина из дерева, коричневым полом, сводчатым потолком и стенами из вагонки для на участке и в саду
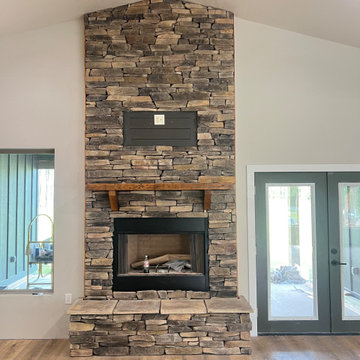
Homeowner had great variety of stone, so stacking was made possible. we had some skirting on the exterior, but as job progressed keeping tight was becoming harder as homeowner had a very limited amount available. Regardless the interior was what we focused on and it turned our great!!
Двухуровневая гостиная комната с стенами из вагонки – фото дизайна интерьера
3