Древесного цвета ванная комната в современном стиле – фото дизайна интерьера
Сортировать:
Бюджет
Сортировать:Популярное за сегодня
161 - 180 из 3 900 фото
1 из 3
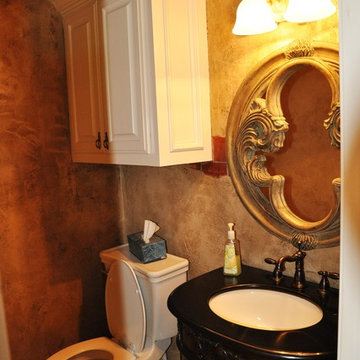
Источник вдохновения для домашнего уюта: маленькая ванная комната в современном стиле для на участке и в саду
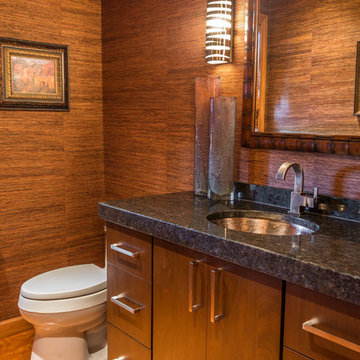
Photo by Mark Karrer
DutchMade, Inc. Cabinetry was provided by Modern Kitchen Design. The homeowner supplied all other materials.
На фото: маленькая ванная комната в современном стиле с врезной раковиной, плоскими фасадами, темными деревянными фасадами, столешницей из гранита и светлым паркетным полом для на участке и в саду
На фото: маленькая ванная комната в современном стиле с врезной раковиной, плоскими фасадами, темными деревянными фасадами, столешницей из гранита и светлым паркетным полом для на участке и в саду
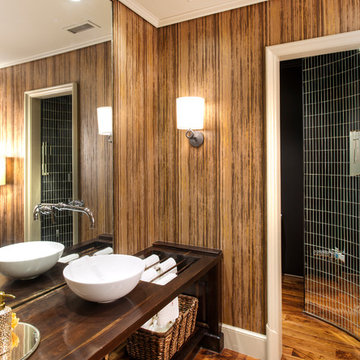
Jim Schmid Photography
Стильный дизайн: ванная комната в современном стиле с настольной раковиной, открытыми фасадами, темными деревянными фасадами и столешницей из дерева - последний тренд
Стильный дизайн: ванная комната в современном стиле с настольной раковиной, открытыми фасадами, темными деревянными фасадами и столешницей из дерева - последний тренд

We designed this bathroom makeover for an episode of Bath Crashers on DIY. This is how they described the project: "A dreary gray bathroom gets a 180-degree transformation when Matt and his crew crash San Francisco. The space becomes a personal spa with an infinity tub that has a view of the Golden Gate Bridge. Marble floors and a marble shower kick up the luxury factor, and a walnut-plank wall adds richness to warm the space. To top off this makeover, the Bath Crashers team installs a 10-foot onyx countertop that glows at the flip of a switch." This was a lot of fun to participate in. Note the ceiling mounted tub filler. Photos by Mark Fordelon
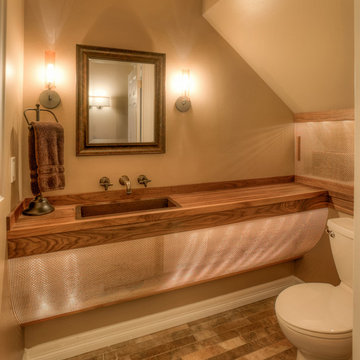
We addressed "too narrow" by using a beaten copper trough sink, wall-mounted faucet, and an 8'-long, 12"-deep, solid walnut counter. The room also lacked a window. We, therefore, backlit brass mesh to suffuse the room with warm "sunlight." (Seagull Lighting Ambiance low-voltage lighting) The same brass mesh was fashioned into sliding doors to screen the shelf under the slope of the stairs. This wrapped the warm light around two sides of the room.

Пример оригинального дизайна: большая ванная комната в современном стиле с фасадами цвета дерева среднего тона, белой плиткой, белыми стенами, душевой кабиной, настольной раковиной, разноцветным полом, белой столешницей, тумбой под две раковины, напольной тумбой и плоскими фасадами

Clear Hickory with a Maisy Grey Stain
На фото: главная ванная комната в современном стиле с темными деревянными фасадами, душем в нише, белой плиткой, бежевыми стенами, светлым паркетным полом, душем с распашными дверями, белой столешницей, сиденьем для душа, тумбой под две раковины, подвесной тумбой и плоскими фасадами с
На фото: главная ванная комната в современном стиле с темными деревянными фасадами, душем в нише, белой плиткой, бежевыми стенами, светлым паркетным полом, душем с распашными дверями, белой столешницей, сиденьем для душа, тумбой под две раковины, подвесной тумбой и плоскими фасадами с

El baño de los pequeños es un baño que se ha diseñado de manera que sean los complementos los que otorguen el aspecto infantil al espacio. A medida que crezcan estos complementos desparecen y sólo perduran las griferias y colgadores en un color vivo para dar paso a un espacio más juvenil. La idea es que el espacio se adapte a las etapas pero que nunca borren del todo el niño que son ahora.
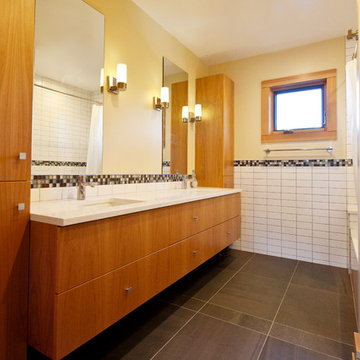
Sara Soko Photography
Источник вдохновения для домашнего уюта: детская ванная комната среднего размера в современном стиле с угловой ванной, душем над ванной и врезной раковиной
Источник вдохновения для домашнего уюта: детская ванная комната среднего размера в современном стиле с угловой ванной, душем над ванной и врезной раковиной
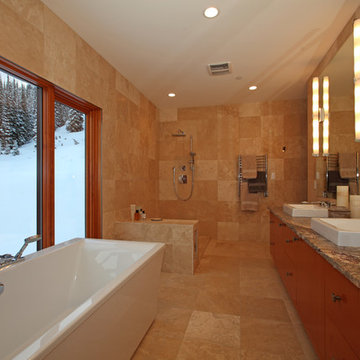
Don Wiexl
На фото: главная ванная комната среднего размера в современном стиле с плоскими фасадами, светлыми деревянными фасадами, отдельно стоящей ванной, душем без бортиков, инсталляцией, белой плиткой, белыми стенами и полом из травертина с
На фото: главная ванная комната среднего размера в современном стиле с плоскими фасадами, светлыми деревянными фасадами, отдельно стоящей ванной, душем без бортиков, инсталляцией, белой плиткой, белыми стенами и полом из травертина с
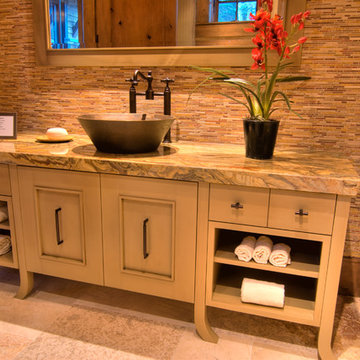
Eric Lasig, Bivian Quinonenz,
Источник вдохновения для домашнего уюта: ванная комната среднего размера в современном стиле с настольной раковиной, фасадами с выступающей филенкой, бежевыми фасадами, мраморной столешницей, разноцветной плиткой, керамической плиткой, бежевыми стенами, полом из травертина и душевой кабиной
Источник вдохновения для домашнего уюта: ванная комната среднего размера в современном стиле с настольной раковиной, фасадами с выступающей филенкой, бежевыми фасадами, мраморной столешницей, разноцветной плиткой, керамической плиткой, бежевыми стенами, полом из травертина и душевой кабиной

Design by Mark Evans
Project Management by Jay Schaefer
Photos by Paul Finkel
This space features a Silestone countertop & Porcelanosa Moon Glacier Metalic Color tile at the backsplash.

When a world class sailing champion approached us to design a Newport home for his family, with lodging for his sailing crew, we set out to create a clean, light-filled modern home that would integrate with the natural surroundings of the waterfront property, and respect the character of the historic district.
Our approach was to make the marine landscape an integral feature throughout the home. One hundred eighty degree views of the ocean from the top floors are the result of the pinwheel massing. The home is designed as an extension of the curvilinear approach to the property through the woods and reflects the gentle undulating waterline of the adjacent saltwater marsh. Floodplain regulations dictated that the primary occupied spaces be located significantly above grade; accordingly, we designed the first and second floors on a stone “plinth” above a walk-out basement with ample storage for sailing equipment. The curved stone base slopes to grade and houses the shallow entry stair, while the same stone clads the interior’s vertical core to the roof, along which the wood, glass and stainless steel stair ascends to the upper level.
One critical programmatic requirement was enough sleeping space for the sailing crew, and informal party spaces for the end of race-day gatherings. The private master suite is situated on one side of the public central volume, giving the homeowners views of approaching visitors. A “bedroom bar,” designed to accommodate a full house of guests, emerges from the other side of the central volume, and serves as a backdrop for the infinity pool and the cove beyond.
Also essential to the design process was ecological sensitivity and stewardship. The wetlands of the adjacent saltwater marsh were designed to be restored; an extensive geo-thermal heating and cooling system was implemented; low carbon footprint materials and permeable surfaces were used where possible. Native and non-invasive plant species were utilized in the landscape. The abundance of windows and glass railings maximize views of the landscape, and, in deference to the adjacent bird sanctuary, bird-friendly glazing was used throughout.
Photo: Michael Moran/OTTO Photography

This contemporary bathroom design in Jackson, MI combines unique features to create a one-of-a-kind style. The dark, rich finish Medallion Gold vanity cabinet with furniture style feet is accented by Top Knobs hardware. The cabinetry is topped by a Cambria luxury white quartz countertop with dramatic black and gold accents. The homeowner added towels and accessories to bring out these color accents, creating a striking atmosphere for this bathroom. Details are key in creating a unique bathroom design, like the TEC glitter grout that accents the gray CTI porcelain floor tile. The large alcove shower is a highlight of this space, with a frameless glass hinged door and built-in shower bench. The Delta showerheads are sure to make this a place to relax with a combination of handheld and standard showerheads along with body sprays.
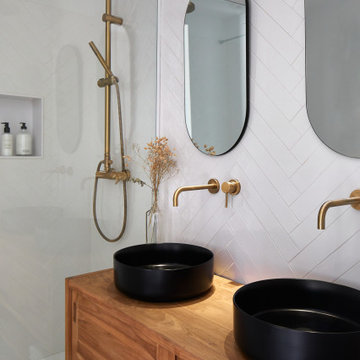
Источник вдохновения для домашнего уюта: ванная комната среднего размера в современном стиле с фасадами цвета дерева среднего тона, душем в нише, белой плиткой, душевой кабиной, настольной раковиной, столешницей из дерева, открытым душем, коричневой столешницей, нишей, тумбой под две раковины, напольной тумбой и плоскими фасадами
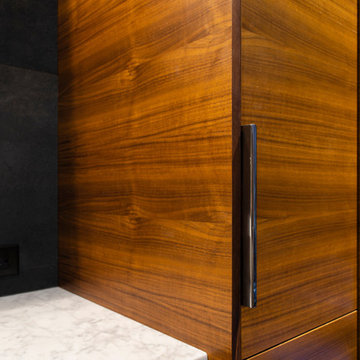
designed in collaboration with Larsen Designs, INC and B2LAB. Contractor was Huber Builders.
custom cabinetry by d KISER design.construct, inc.
Photography by Colin Conces.
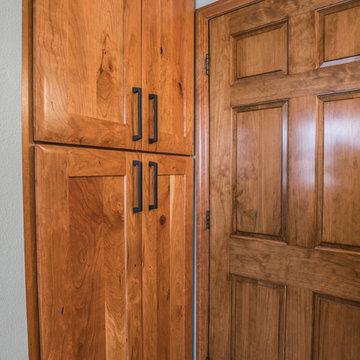
Leah Kasper Photography
Источник вдохновения для домашнего уюта: детская ванная комната в современном стиле с фасадами в стиле шейкер, фасадами цвета дерева среднего тона, душем над ванной, белой плиткой, керамической плиткой, зелеными стенами, полом из керамогранита, врезной раковиной, столешницей из искусственного камня, бежевым полом и шторкой для ванной
Источник вдохновения для домашнего уюта: детская ванная комната в современном стиле с фасадами в стиле шейкер, фасадами цвета дерева среднего тона, душем над ванной, белой плиткой, керамической плиткой, зелеными стенами, полом из керамогранита, врезной раковиной, столешницей из искусственного камня, бежевым полом и шторкой для ванной
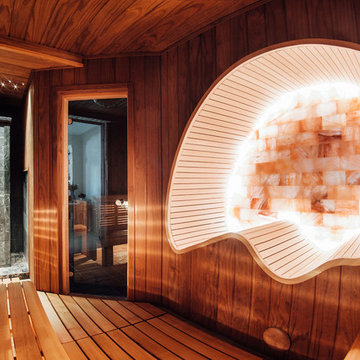
Соляное панно из гималайского кирпича подсвечено изнутри LED светильниками, а печь из талькомагнезита подсвечена точечными светильниками Cariitti.
Источник вдохновения для домашнего уюта: хамам в современном стиле
Источник вдохновения для домашнего уюта: хамам в современном стиле
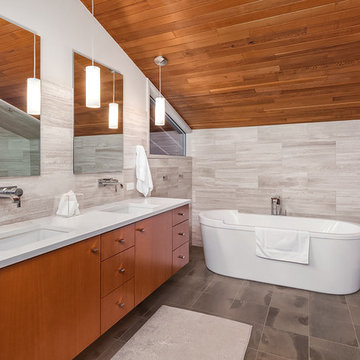
A new master bath is located in the loft of the existing structure. The wood ceiling is original.
Идея дизайна: большая главная ванная комната в современном стиле с плоскими фасадами, фасадами цвета дерева среднего тона, отдельно стоящей ванной, душем в нише, серой плиткой, керамогранитной плиткой, белыми стенами, полом из керамогранита, врезной раковиной и столешницей из искусственного кварца
Идея дизайна: большая главная ванная комната в современном стиле с плоскими фасадами, фасадами цвета дерева среднего тона, отдельно стоящей ванной, душем в нише, серой плиткой, керамогранитной плиткой, белыми стенами, полом из керамогранита, врезной раковиной и столешницей из искусственного кварца
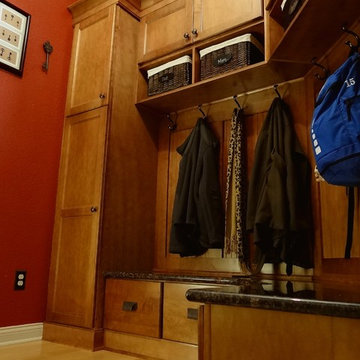
Photography by J.P. Chen, Phoenix Media
Свежая идея для дизайна: ванная комната в современном стиле - отличное фото интерьера
Свежая идея для дизайна: ванная комната в современном стиле - отличное фото интерьера
Древесного цвета ванная комната в современном стиле – фото дизайна интерьера
9