Древесного цвета столовая – фото дизайна интерьера с высоким бюджетом
Сортировать:
Бюджет
Сортировать:Популярное за сегодня
81 - 100 из 596 фото
1 из 3
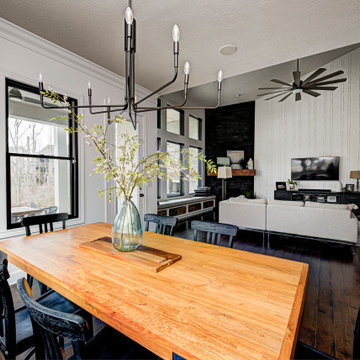
Our Carmel design-build studio was tasked with organizing our client’s basement and main floor to improve functionality and create spaces for entertaining.
In the basement, the goal was to include a simple dry bar, theater area, mingling or lounge area, playroom, and gym space with the vibe of a swanky lounge with a moody color scheme. In the large theater area, a U-shaped sectional with a sofa table and bar stools with a deep blue, gold, white, and wood theme create a sophisticated appeal. The addition of a perpendicular wall for the new bar created a nook for a long banquette. With a couple of elegant cocktail tables and chairs, it demarcates the lounge area. Sliding metal doors, chunky picture ledges, architectural accent walls, and artsy wall sconces add a pop of fun.
On the main floor, a unique feature fireplace creates architectural interest. The traditional painted surround was removed, and dark large format tile was added to the entire chase, as well as rustic iron brackets and wood mantel. The moldings behind the TV console create a dramatic dimensional feature, and a built-in bench along the back window adds extra seating and offers storage space to tuck away the toys. In the office, a beautiful feature wall was installed to balance the built-ins on the other side. The powder room also received a fun facelift, giving it character and glitz.
---
Project completed by Wendy Langston's Everything Home interior design firm, which serves Carmel, Zionsville, Fishers, Westfield, Noblesville, and Indianapolis.
For more about Everything Home, see here: https://everythinghomedesigns.com/
To learn more about this project, see here:
https://everythinghomedesigns.com/portfolio/carmel-indiana-posh-home-remodel
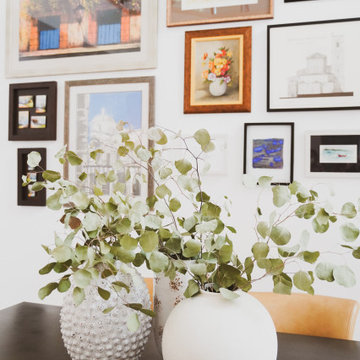
Modern baby girl nursery with soft white and pink textures. The nursery incorporates subtle bohemian elements designed by KJ Design Collective.
Идея дизайна: столовая в стиле модернизм
Идея дизайна: столовая в стиле модернизм
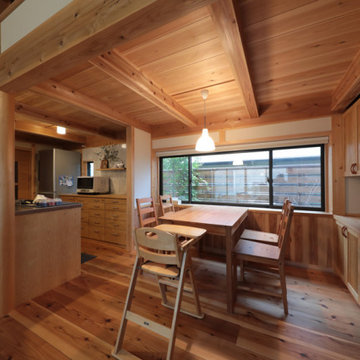
ダイニングは天井を少し低めにして、落ち着きのある空間に。
Свежая идея для дизайна: кухня-столовая среднего размера в восточном стиле с белыми стенами и паркетным полом среднего тона - отличное фото интерьера
Свежая идея для дизайна: кухня-столовая среднего размера в восточном стиле с белыми стенами и паркетным полом среднего тона - отличное фото интерьера
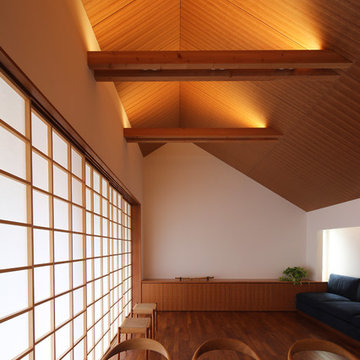
Стильный дизайн: столовая среднего размера в восточном стиле с белыми стенами, паркетным полом среднего тона и коричневым полом без камина - последний тренд
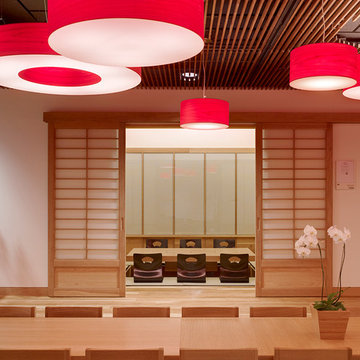
Red wood-veneer pendants suspended above the dining table splashes playful color across the space, while recessed LED downlights add ambient lighting. A quieter dining/meeting space is set behind sliding shoji screens, echoing tranquil traditional tearooms.
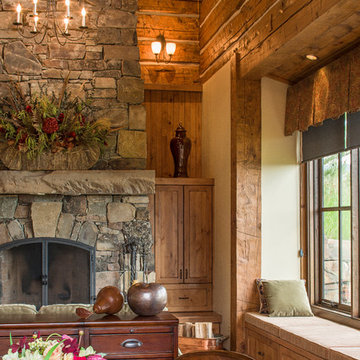
Rocky Mountain Log Homes
Свежая идея для дизайна: гостиная-столовая среднего размера в стиле рустика с бежевыми стенами, темным паркетным полом, стандартным камином, фасадом камина из камня и коричневым полом - отличное фото интерьера
Свежая идея для дизайна: гостиная-столовая среднего размера в стиле рустика с бежевыми стенами, темным паркетным полом, стандартным камином, фасадом камина из камня и коричневым полом - отличное фото интерьера
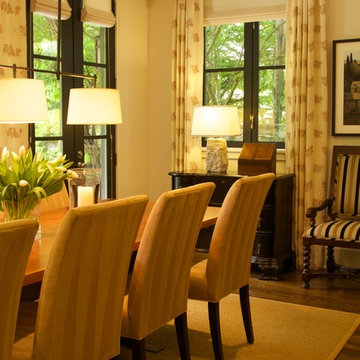
The Dining area of the kitchen has seating for 10 inside and an additional seatting for 10 just outside the french doors
На фото: большая гостиная-столовая в стиле неоклассика (современная классика) с темным паркетным полом и бежевыми стенами
На фото: большая гостиная-столовая в стиле неоклассика (современная классика) с темным паркетным полом и бежевыми стенами
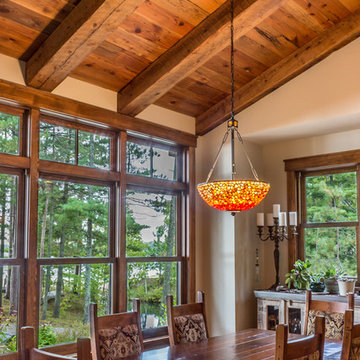
Dan Heid
Идея дизайна: кухня-столовая среднего размера в стиле рустика с бежевыми стенами, паркетным полом среднего тона и коричневым полом
Идея дизайна: кухня-столовая среднего размера в стиле рустика с бежевыми стенами, паркетным полом среднего тона и коричневым полом
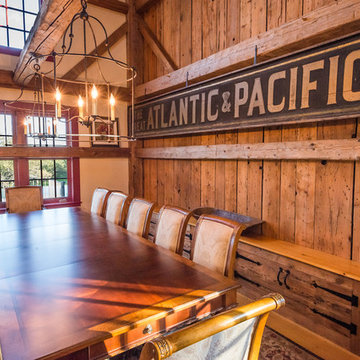
Designed by The Look Interiors.
We’ve got tons more photos on our profile; check out our other projects to find some great new looks for your ideabook!
Photography by Matthew Milone.
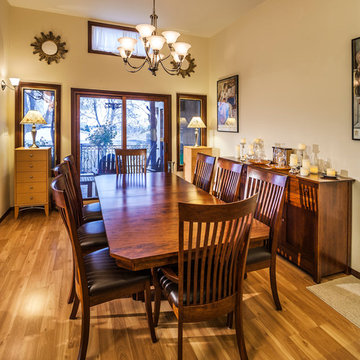
Marble Street Studio
Источник вдохновения для домашнего уюта: большая отдельная столовая в современном стиле с бежевыми стенами и светлым паркетным полом без камина
Источник вдохновения для домашнего уюта: большая отдельная столовая в современном стиле с бежевыми стенами и светлым паркетным полом без камина
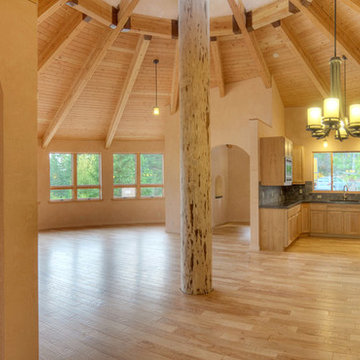
Mike Dean Photo
На фото: кухня-столовая среднего размера в стиле модернизм с бежевыми стенами и светлым паркетным полом с
На фото: кухня-столовая среднего размера в стиле модернизм с бежевыми стенами и светлым паркетным полом с
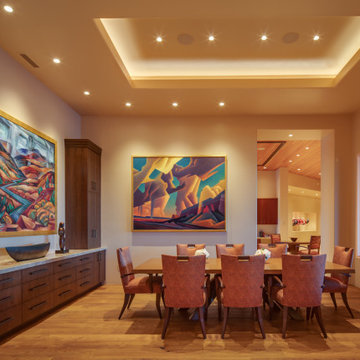
Our Scottsdale interior design studio created this luxurious Santa Fe new build for a retired couple with sophisticated tastes. We centered the furnishings and fabrics around their contemporary Southwestern art collection, choosing complementary colors. The house includes a large patio with a fireplace, a beautiful great room with a home bar, a lively family room, and a bright home office with plenty of cabinets. All of the spaces reflect elegance, comfort, and thoughtful planning.
---
Project designed by Susie Hersker’s Scottsdale interior design firm Design Directives. Design Directives is active in Phoenix, Paradise Valley, Cave Creek, Carefree, Sedona, and beyond.
For more about Design Directives, click here: https://susanherskerasid.com/
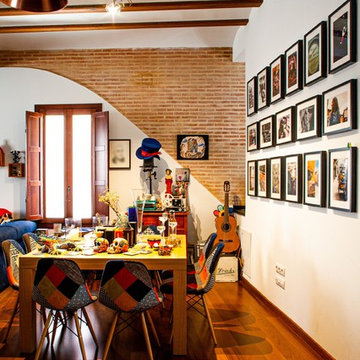
Comedor-salón. En la vivienda original, la escalera discurría de un solo tramo recto adosada a fachada. El propietario quiso dejar el caravista visible en la zona que ocupaba la escalera y así dejar el reflejo de lo que fué en origen.
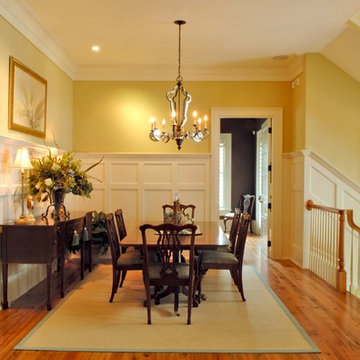
Tripp Smith
Источник вдохновения для домашнего уюта: отдельная столовая среднего размера в викторианском стиле с желтыми стенами, светлым паркетным полом, коричневым полом и панелями на стенах без камина
Источник вдохновения для домашнего уюта: отдельная столовая среднего размера в викторианском стиле с желтыми стенами, светлым паркетным полом, коричневым полом и панелями на стенах без камина
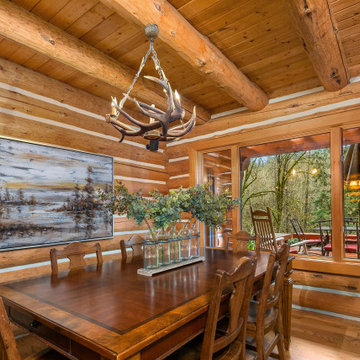
На фото: большая отдельная столовая в стиле рустика с паркетным полом среднего тона, деревянным потолком и деревянными стенами
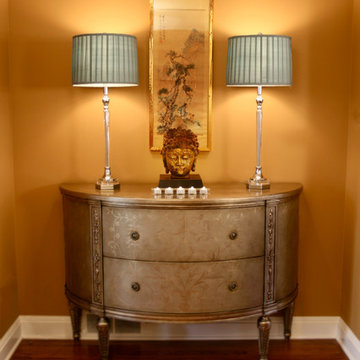
A Lillian August chest sits in the formal dining room of a home once owned by the Henry Ford family. The new owners wanted to keep the provenance of the home yet make it their own as well. Transitional and traditional furnishings combined with asian artifacts, antiques, an impressive art collection and architectural artifacts from the Metro Detroit area. This home designed by Dan Davis Design has been featured on home tours as well as in numerous design publications.
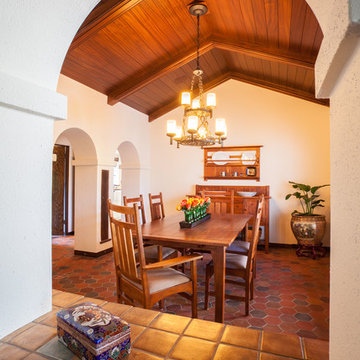
Joe Nuess Photography
На фото: большая отдельная столовая в средиземноморском стиле с белыми стенами и полом из терракотовой плитки без камина с
На фото: большая отдельная столовая в средиземноморском стиле с белыми стенами и полом из терракотовой плитки без камина с
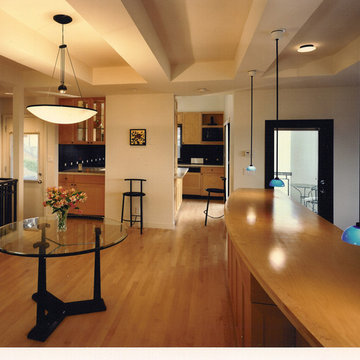
Mark Trousdale, photographer.
View of the dining room and living room looking toward the kitchen.
Идея дизайна: маленькая гостиная-столовая в современном стиле с белыми стенами, светлым паркетным полом и желтым полом для на участке и в саду
Идея дизайна: маленькая гостиная-столовая в современном стиле с белыми стенами, светлым паркетным полом и желтым полом для на участке и в саду
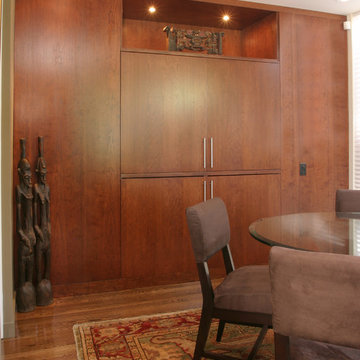
Cherry veneer media cabinet. Pocket doors and LED lighting.
Пример оригинального дизайна: гостиная-столовая среднего размера в современном стиле с белыми стенами, паркетным полом среднего тона и коричневым полом без камина
Пример оригинального дизайна: гостиная-столовая среднего размера в современном стиле с белыми стенами, паркетным полом среднего тона и коричневым полом без камина
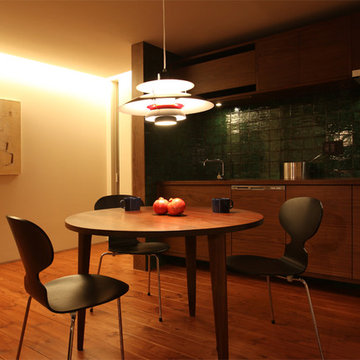
Case Study House #22 S House
キッチンからダイニングテーブル、カップボードに至るまで、全てをアメリカンブラックウォルナットで誂えたキッチンダイニング。
На фото: маленькая кухня-столовая в стиле модернизм с белыми стенами, паркетным полом среднего тона и коричневым полом для на участке и в саду
На фото: маленькая кухня-столовая в стиле модернизм с белыми стенами, паркетным полом среднего тона и коричневым полом для на участке и в саду
Древесного цвета столовая – фото дизайна интерьера с высоким бюджетом
5