Древесного цвета столовая – фото дизайна интерьера с высоким бюджетом
Сортировать:
Бюджет
Сортировать:Популярное за сегодня
61 - 80 из 596 фото
1 из 3
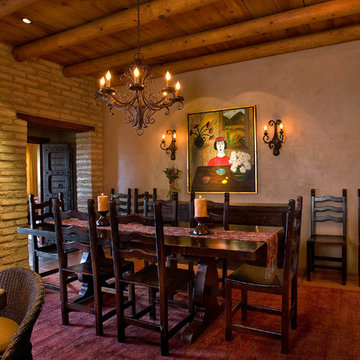
Thomas Veneklasen Photography
Integral Colored Natural Plaster
Adobe Walls
Стильный дизайн: кухня-столовая среднего размера в викторианском стиле с бежевыми стенами, бетонным полом и бежевым полом - последний тренд
Стильный дизайн: кухня-столовая среднего размера в викторианском стиле с бежевыми стенами, бетонным полом и бежевым полом - последний тренд

The Dining room, while open to both the Kitchen and Living spaces, is defined by the Craftsman style boxed beam coffered ceiling, built-in cabinetry and columns. A formal dining space in an otherwise contemporary open concept plan meets the needs of the homeowners while respecting the Arts & Crafts time period. Wood wainscot and vintage wallpaper border accent the space along with appropriate ceiling and wall-mounted light fixtures.
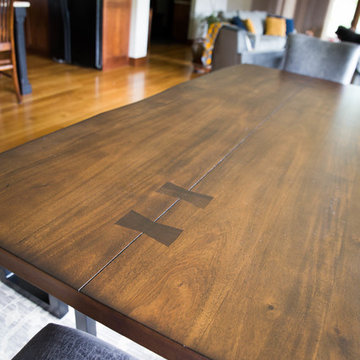
Project by Wiles Design Group. Their Cedar Rapids-based design studio serves the entire Midwest, including Iowa City, Dubuque, Davenport, and Waterloo, as well as North Missouri and St. Louis.
For more about Wiles Design Group, see here: https://wilesdesigngroup.com/
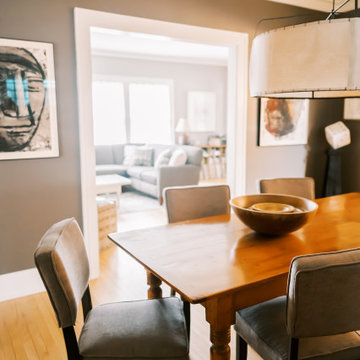
Project by Wiles Design Group. Their Cedar Rapids-based design studio serves the entire Midwest, including Iowa City, Dubuque, Davenport, and Waterloo, as well as North Missouri and St. Louis.
For more about Wiles Design Group, see here: https://wilesdesigngroup.com/
To learn more about this project, see here: https://wilesdesigngroup.com/ecletic-and-warm-home
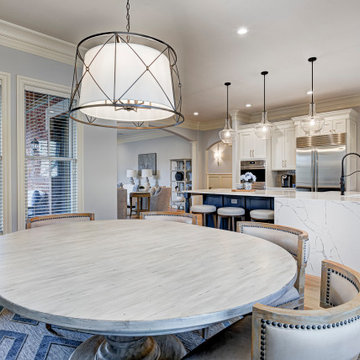
In this gorgeous Carmel residence, the primary objective for the great room was to achieve a more luminous and airy ambiance by eliminating the prevalent brown tones and refinishing the floors to a natural shade.
The kitchen underwent a stunning transformation, featuring white cabinets with stylish navy accents. The overly intricate hood was replaced with a striking two-tone metal hood, complemented by a marble backsplash that created an enchanting focal point. The two islands were redesigned to incorporate a new shape, offering ample seating to accommodate their large family.
In the butler's pantry, floating wood shelves were installed to add visual interest, along with a beverage refrigerator. The kitchen nook was transformed into a cozy booth-like atmosphere, with an upholstered bench set against beautiful wainscoting as a backdrop. An oval table was introduced to add a touch of softness.
To maintain a cohesive design throughout the home, the living room carried the blue and wood accents, incorporating them into the choice of fabrics, tiles, and shelving. The hall bath, foyer, and dining room were all refreshed to create a seamless flow and harmonious transition between each space.
---Project completed by Wendy Langston's Everything Home interior design firm, which serves Carmel, Zionsville, Fishers, Westfield, Noblesville, and Indianapolis.
For more about Everything Home, see here: https://everythinghomedesigns.com/
To learn more about this project, see here:
https://everythinghomedesigns.com/portfolio/carmel-indiana-home-redesign-remodeling
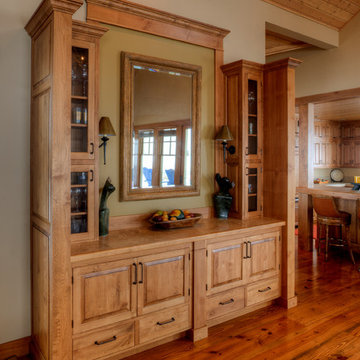
Built-in dining room hutch. Photography by Lucas Henning.
Идея дизайна: гостиная-столовая среднего размера в стиле кантри с бежевыми стенами, паркетным полом среднего тона и коричневым полом
Идея дизайна: гостиная-столовая среднего размера в стиле кантри с бежевыми стенами, паркетным полом среднего тона и коричневым полом
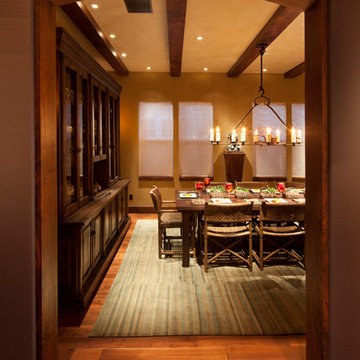
ASID Design Excellence First Place Residential – Best Individual Room (Traditional)
This dining room was created by Michael Merrill Design Studio from a space originally intended to serve as both living room and dining room - both "formal" in style. Our client loved the idea of having one gracious and warm space based on a Santa Fe aesthetic.
Photos © Paul Dyer Photography

This dining room is from a custom home in North York, in the Greater Toronto Area. It was designed and built by bespoke luxury custom home builder Avvio Fine Homes in 2015. The dining room is an open concept, looking onto the living room, foyer, stairs, and hall to the office, kitchen and family room. It features a waffled ceiling, wainscoting and red oak hardwood flooring. It also adjoins the servery, connecting it to the kitchen.
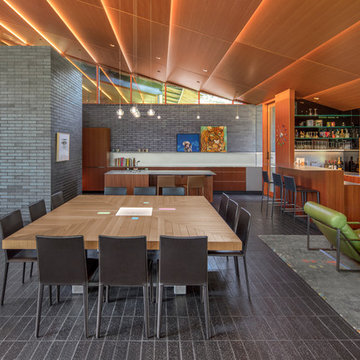
A one of a kind kitchen with bar / stack panel Fir ceiling back lite/ custom dinning table with lights in it that can change color / all built in our shops
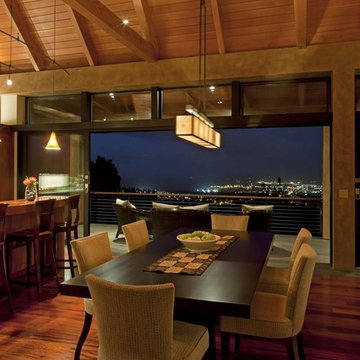
Andrea Brizzi
Идея дизайна: большая кухня-столовая в морском стиле с бежевыми стенами, темным паркетным полом и коричневым полом без камина
Идея дизайна: большая кухня-столовая в морском стиле с бежевыми стенами, темным паркетным полом и коричневым полом без камина

Established in 1895 as a warehouse for the spice trade, 481 Washington was built to last. With its 25-inch-thick base and enchanting Beaux Arts facade, this regal structure later housed a thriving Hudson Square printing company. After an impeccable renovation, the magnificent loft building’s original arched windows and exquisite cornice remain a testament to the grandeur of days past. Perfectly anchored between Soho and Tribeca, Spice Warehouse has been converted into 12 spacious full-floor lofts that seamlessly fuse Old World character with modern convenience. Steps from the Hudson River, Spice Warehouse is within walking distance of renowned restaurants, famed art galleries, specialty shops and boutiques. With its golden sunsets and outstanding facilities, this is the ideal destination for those seeking the tranquil pleasures of the Hudson River waterfront.
Expansive private floor residences were designed to be both versatile and functional, each with 3 to 4 bedrooms, 3 full baths, and a home office. Several residences enjoy dramatic Hudson River views.
This open space has been designed to accommodate a perfect Tribeca city lifestyle for entertaining, relaxing and working.
This living room design reflects a tailored “old world” look, respecting the original features of the Spice Warehouse. With its high ceilings, arched windows, original brick wall and iron columns, this space is a testament of ancient time and old world elegance.
The dining room is a combination of interesting textures and unique pieces which create a inviting space.
The elements are: industrial fabric jute bags framed wall art pieces, an oversized mirror handcrafted from vintage wood planks salvaged from boats, a double crank dining table featuring an industrial aesthetic with a unique blend of iron and distressed mango wood, comfortable host and hostess dining chairs in a tan linen, solid oak chair with Cain seat which combine the rustic charm of an old French Farmhouse with an industrial look. Last, the accents such as the antler candleholders and the industrial pulley double pendant antique light really complete the old world look we were after to honor this property’s past.
Photography: Francis Augustine
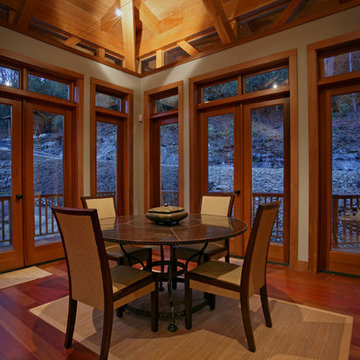
This stunning custom designed home by MossCreek features contemporary mountain styling with sleek Asian influences. Glass walls all around the home bring in light, while also giving the home a beautiful evening glow. Designed by MossCreek for a client who wanted a minimalist look that wouldn't distract from the perfect setting, this home is natural design at its very best. Photo by Joseph Hilliard
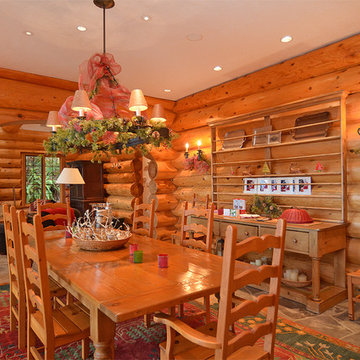
Pattie O'Loughlin Marmon ~ Dwelling In Possibility
Свежая идея для дизайна: большая кухня-столовая в стиле рустика с полом из сланца - отличное фото интерьера
Свежая идея для дизайна: большая кухня-столовая в стиле рустика с полом из сланца - отличное фото интерьера
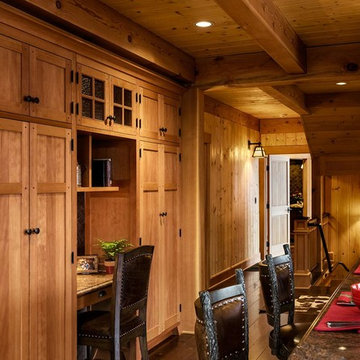
This three-story vacation home for a family of ski enthusiasts features 5 bedrooms and a six-bed bunk room, 5 1/2 bathrooms, kitchen, dining room, great room, 2 wet bars, great room, exercise room, basement game room, office, mud room, ski work room, decks, stone patio with sunken hot tub, garage, and elevator.
The home sits into an extremely steep, half-acre lot that shares a property line with a ski resort and allows for ski-in, ski-out access to the mountain’s 61 trails. This unique location and challenging terrain informed the home’s siting, footprint, program, design, interior design, finishes, and custom made furniture.
Credit: Samyn-D'Elia Architects
Project designed by Franconia interior designer Randy Trainor. She also serves the New Hampshire Ski Country, Lake Regions and Coast, including Lincoln, North Conway, and Bartlett.
For more about Randy Trainor, click here: https://crtinteriors.com/
To learn more about this project, click here: https://crtinteriors.com/ski-country-chic/
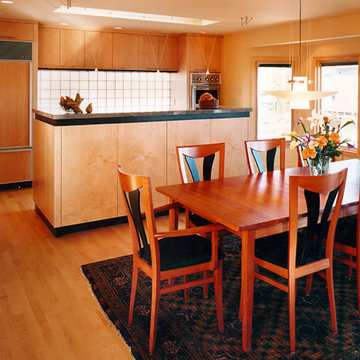
Open, clean, crisp, light and airy describe this remodel. A skylight lights and defines the sink island.
Свежая идея для дизайна: кухня-столовая среднего размера в современном стиле с желтыми стенами и паркетным полом среднего тона - отличное фото интерьера
Свежая идея для дизайна: кухня-столовая среднего размера в современном стиле с желтыми стенами и паркетным полом среднего тона - отличное фото интерьера
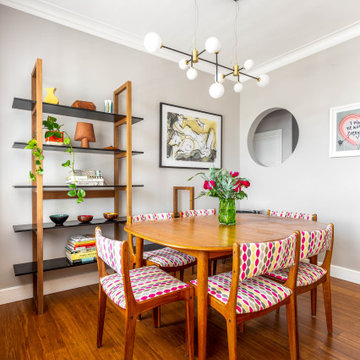
Mid century table and chairs with teak shelving, modern chandelier and vintage art works
На фото: гостиная-столовая среднего размера в стиле фьюжн с серыми стенами, полом из бамбука и коричневым полом
На фото: гостиная-столовая среднего размера в стиле фьюжн с серыми стенами, полом из бамбука и коричневым полом

Rikki Snyder
Пример оригинального дизайна: огромная столовая в стиле кантри с белыми стенами, светлым паркетным полом и разноцветным полом
Пример оригинального дизайна: огромная столовая в стиле кантри с белыми стенами, светлым паркетным полом и разноцветным полом
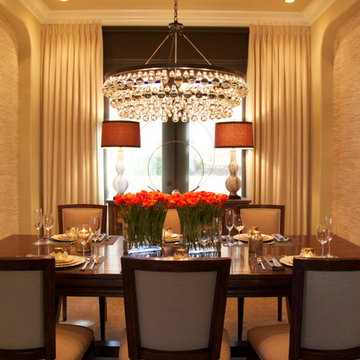
Robeson Design creates a stunning Dining Room in this otherwise ordinary tract home.
Свежая идея для дизайна: столовая среднего размера в стиле неоклассика (современная классика) с бежевыми стенами и темным паркетным полом - отличное фото интерьера
Свежая идея для дизайна: столовая среднего размера в стиле неоклассика (современная классика) с бежевыми стенами и темным паркетным полом - отличное фото интерьера
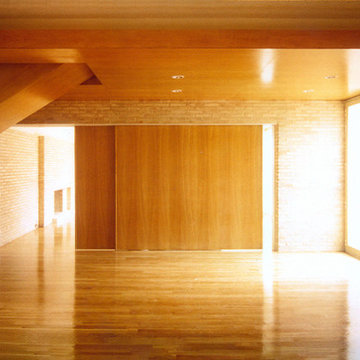
Пример оригинального дизайна: большая гостиная-столовая в стиле неоклассика (современная классика) с паркетным полом среднего тона, стандартным камином, фасадом камина из кирпича и кирпичными стенами
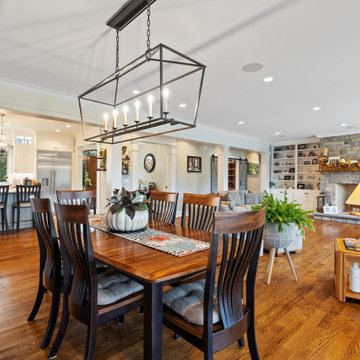
This coastal farmhouse design is destined to be an instant classic. This classic and cozy design has all of the right exterior details, including gray shingle siding, crisp white windows and trim, metal roofing stone accents and a custom cupola atop the three car garage. It also features a modern and up to date interior as well, with everything you'd expect in a true coastal farmhouse. With a beautiful nearly flat back yard, looking out to a golf course this property also includes abundant outdoor living spaces, a beautiful barn and an oversized koi pond for the owners to enjoy.
Древесного цвета столовая – фото дизайна интерьера с высоким бюджетом
4