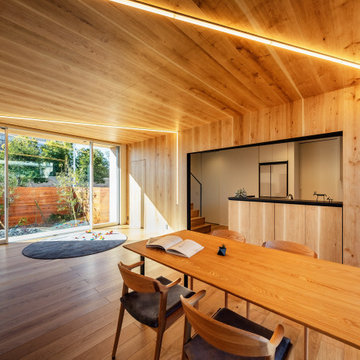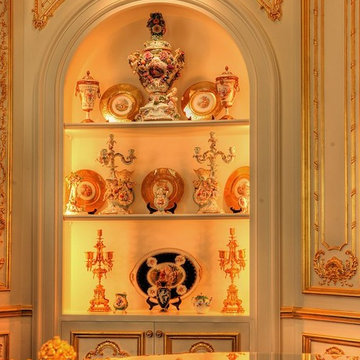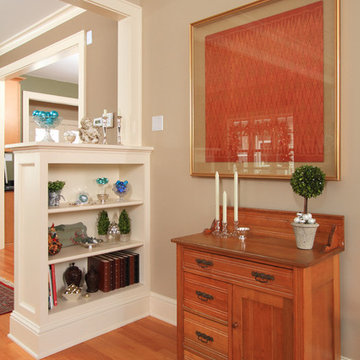Столовая
Сортировать:
Бюджет
Сортировать:Популярное за сегодня
201 - 220 из 10 554 фото
1 из 2
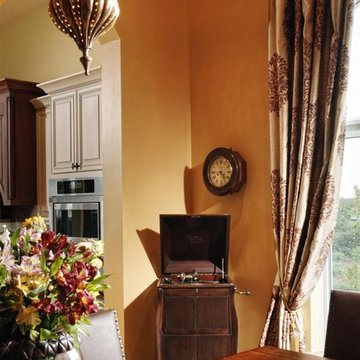
Свежая идея для дизайна: столовая в средиземноморском стиле - отличное фото интерьера
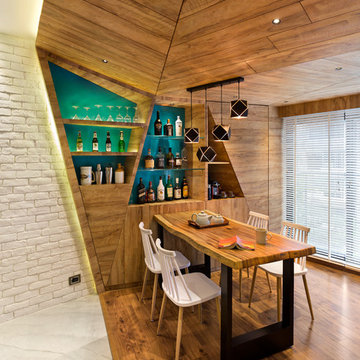
Studio Kunal Bhatia
На фото: столовая в современном стиле с коричневыми стенами, паркетным полом среднего тона и коричневым полом с
На фото: столовая в современном стиле с коричневыми стенами, паркетным полом среднего тона и коричневым полом с

リビングと一体となった開放的なアイランドキッチン。グリル側のみ背面側にして排気の問題を解消しています。
写真:新澤一平
Источник вдохновения для домашнего уюта: кухня-столовая в восточном стиле с белыми стенами, светлым паркетным полом и бежевым полом
Источник вдохновения для домашнего уюта: кухня-столовая в восточном стиле с белыми стенами, светлым паркетным полом и бежевым полом

An enormous 6x4 metre handmade wool Persian rug from NW Iran. A village rug with plenty of weight and extremely practical for a dining room it completes the antique furniture and wall colours as if made for them.
Sophia French
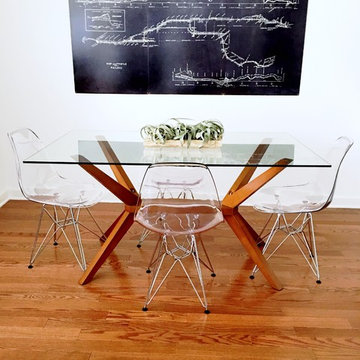
The dining area was a small nook open to the kitchen and living room areas. Therefore, we decided to incorporate visually weightless pieces and used a striking glass top Mid-Century table combined with acrylic Eiffel chairs. The industrial metal artwork (our client's original piece) adds a bit of edge and compliments the dining selections beautifully. We always try to incorporate art, decor and/or furnishings into the design, whenever possible.
Photo: NICHEdg
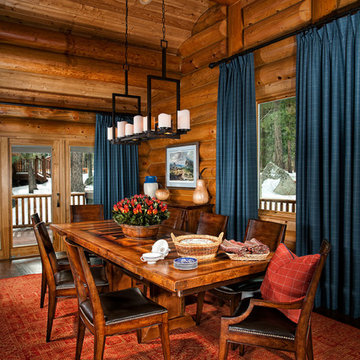
Applied Photography
Идея дизайна: кухня-столовая среднего размера в стиле рустика с темным паркетным полом и коричневыми стенами
Идея дизайна: кухня-столовая среднего размера в стиле рустика с темным паркетным полом и коричневыми стенами

To eliminate an inconsistent layout, we removed the wall dividing the dining room from the living room and added a polished brass and ebonized wood handrail to create a sweeping view into the living room. To highlight the family’s passion for reading, we created a beautiful library with custom shelves flanking a niche wallpapered with Flavor Paper’s bold Glow print with color-coded book spines to add pops of color. Tom Dixon pendant lights, acrylic chairs, and a geometric hide rug complete the look.
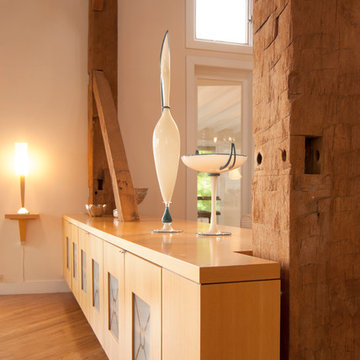
Made from pear wood, a storage unit takes advantage of barn posts for support. Minimal in design, it appears to float effortlessly above the floor, and provides ample room for storing extra plates and displaying artwork.
Adrienne DeRosa Photography
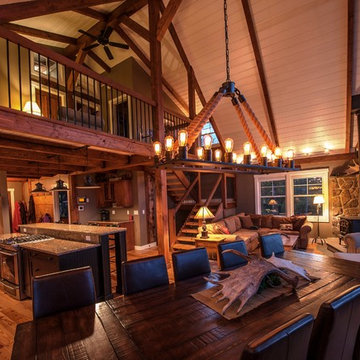
Yankee Barn Homes - Moose Ridge Lodge is a smaller post and beam home that definitely lives large. Northpeak Photography
Стильный дизайн: большая гостиная-столовая в стиле рустика с бежевыми стенами, светлым паркетным полом и печью-буржуйкой - последний тренд
Стильный дизайн: большая гостиная-столовая в стиле рустика с бежевыми стенами, светлым паркетным полом и печью-буржуйкой - последний тренд
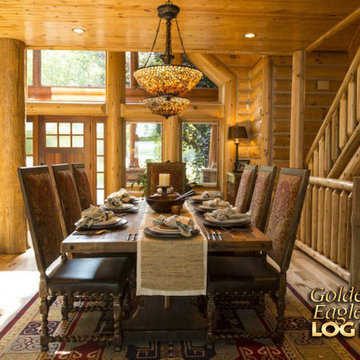
For more info on this home such as prices, floor plan, go to www.goldeneagleloghomes.com
Идея дизайна: большая столовая в стиле рустика
Идея дизайна: большая столовая в стиле рустика
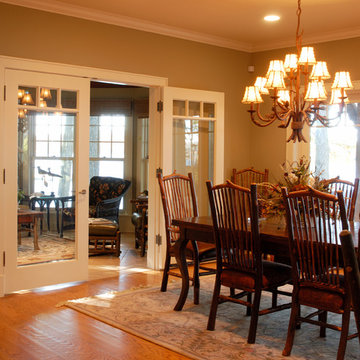
SD Atelier Architecture
sdatelier.com
The residence is not the typical Adirondack camp, but rather a contemporary deluxe residence, with prime views overlooking the lake on a private access road. The living room has the large window in as the main feature and a sizeable kitchen and dining space with a sitting room that takes advantage of the lake views. The residence is designed with Marvin windows, cedar shakes, stone and timber-frame accents in the gable
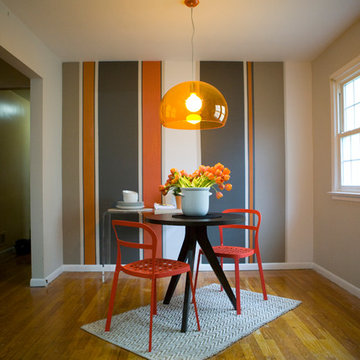
Traditional lines meets contemporary style in this updated eat-in kitchen. Pops of orange on the cabinets, chairs, pendant lamp, and striped feature wall as well as the red, circular tile backsplash bring modern-day touches to the otherwise traditional silhouettes found in the space. A bar in the wall cut-out adds extra seating. Photo by Chris Amaral.
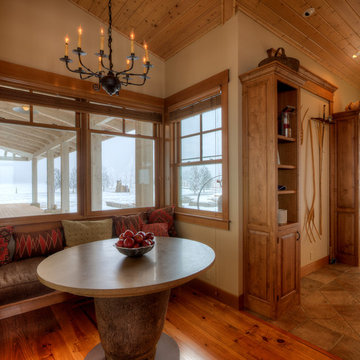
View of breakfast nook looking toward back entry. Photography by Lucas Henning.
На фото: кухня-столовая среднего размера в стиле кантри с бежевыми стенами, темным паркетным полом и бежевым полом без камина
На фото: кухня-столовая среднего размера в стиле кантри с бежевыми стенами, темным паркетным полом и бежевым полом без камина
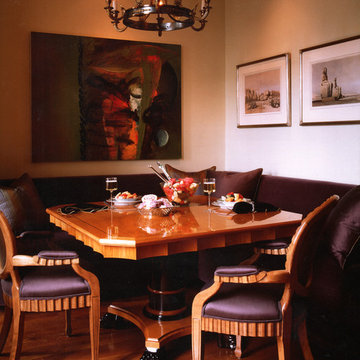
Van Inwegen Digital Arts
Стильный дизайн: столовая в классическом стиле - последний тренд
Стильный дизайн: столовая в классическом стиле - последний тренд
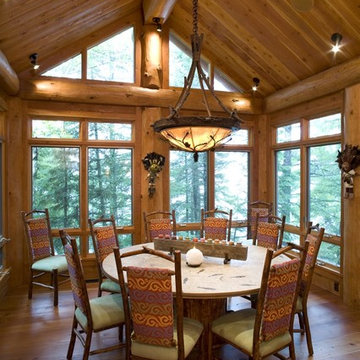
Open log cabin dining room
Источник вдохновения для домашнего уюта: столовая в стиле рустика с паркетным полом среднего тона
Источник вдохновения для домашнего уюта: столовая в стиле рустика с паркетным полом среднего тона

This house west of Boston was originally designed in 1958 by the great New England modernist, Henry Hoover. He built his own modern home in Lincoln in 1937, the year before the German émigré Walter Gropius built his own world famous house only a few miles away. By the time this 1958 house was built, Hoover had matured as an architect; sensitively adapting the house to the land and incorporating the clients wish to recreate the indoor-outdoor vibe of their previous home in Hawaii.
The house is beautifully nestled into its site. The slope of the roof perfectly matches the natural slope of the land. The levels of the house delicately step down the hill avoiding the granite ledge below. The entry stairs also follow the natural grade to an entry hall that is on a mid level between the upper main public rooms and bedrooms below. The living spaces feature a south- facing shed roof that brings the sun deep in to the home. Collaborating closely with the homeowner and general contractor, we freshened up the house by adding radiant heat under the new purple/green natural cleft slate floor. The original interior and exterior Douglas fir walls were stripped and refinished.
Photo by: Nat Rea Photography
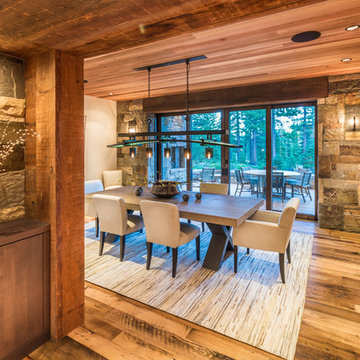
Martis camp realtors
Пример оригинального дизайна: столовая среднего размера в стиле модернизм
Пример оригинального дизайна: столовая среднего размера в стиле модернизм
11
