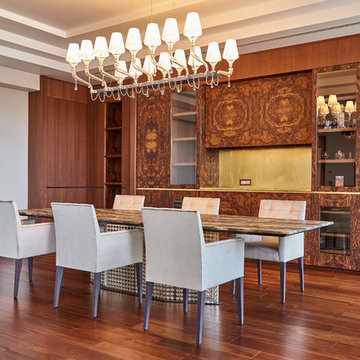Древесного цвета столовая – фото дизайна интерьера класса люкс
Сортировать:
Бюджет
Сортировать:Популярное за сегодня
161 - 180 из 236 фото
1 из 3
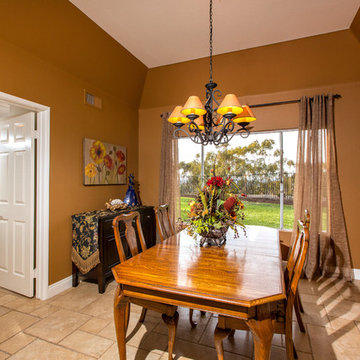
John Leonffu with Warm Focus
Свежая идея для дизайна: отдельная столовая в стиле неоклассика (современная классика) - отличное фото интерьера
Свежая идея для дизайна: отдельная столовая в стиле неоклассика (современная классика) - отличное фото интерьера
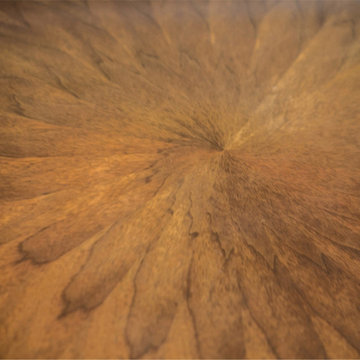
The great room incorporates a living and dining and is open to the kitchen as well as a luxurious back patio. It is the perfect place for entertaining. In this space we used rich wood furniture, including a custom exotic wood scroll bench. Cream and white leather upholstery is predominant with hammered silver nail head trim as accents. An antiqued silver leafed custom bar cabinet in an alcove in the back of the space was custom made just for the client. A floor lamp with crystal accents highlights the gorgeous crystal lamp that rests on the sofa table. A large contemporary art piece on the wall brings in some color and interest. We refinished the walnut strip wood flooring in a darker color for more contrast and placed a custom pony hair area rug to the living room floor for added dimension and luxury. Lots of metal and glass furniture accents are seen throughout. A metallic drapery rod and custom horizontally striped drapery panels over motorized roman shades add a glamorous feel to the space. For an upscale look we used grass cloth and mica wall coverings on the dining room wall. An inlaid walnut sunburst table is surrounded by custom upholstered dining chairs and the focal point is the custom chandelier made with quartz crystal clusters in varied lengths over the dining room table. A player piano in the corner of the room adds to the entertainment ambiance of this new condo. Photography by Erika Bierman
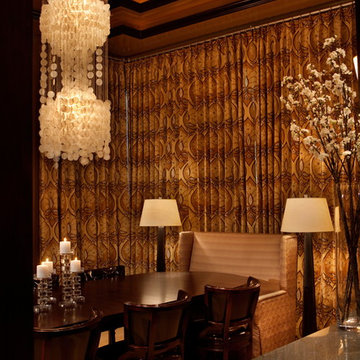
Источник вдохновения для домашнего уюта: отдельная столовая в стиле неоклассика (современная классика) с бежевыми стенами
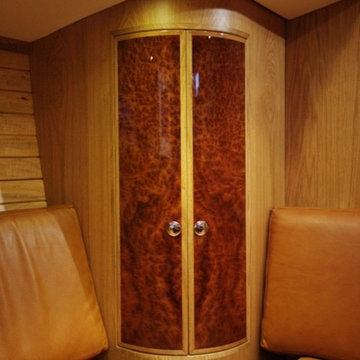
Источник вдохновения для домашнего уюта: маленькая отдельная столовая в стиле модернизм с темным паркетным полом для на участке и в саду
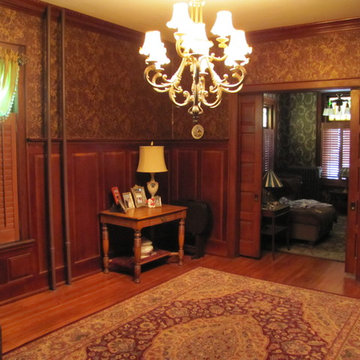
Стильный дизайн: кухня-столовая среднего размера в классическом стиле с коричневыми стенами и паркетным полом среднего тона - последний тренд
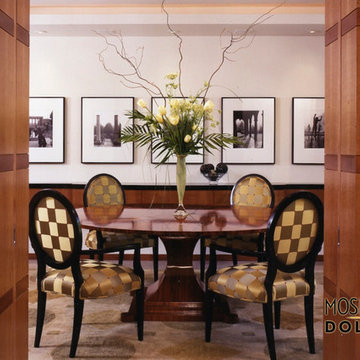
This space plays with simplicity and complexity by combining delicate architectural details with complex textures and patterns.
На фото: большая гостиная-столовая в стиле неоклассика (современная классика) с белыми стенами
На фото: большая гостиная-столовая в стиле неоклассика (современная классика) с белыми стенами
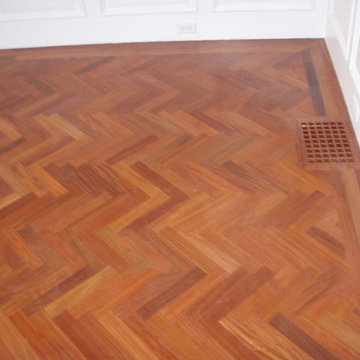
Santos mahogany herringbone with triple mitered boarder and custom wood vents
Идея дизайна: большая отдельная столовая в стиле модернизм с темным паркетным полом
Идея дизайна: большая отдельная столовая в стиле модернизм с темным паркетным полом
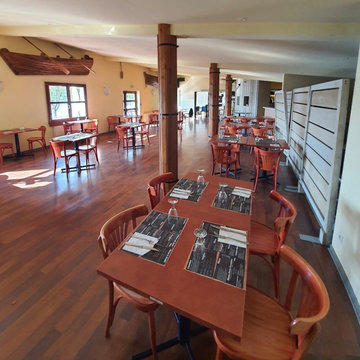
Ce qui était bien avec cette salle, c'est la place! Franchement niveau accueil des clients, ils ont une superbe marge car la salle est très grande et d'ailleurs on l'a même agrandit davantage en enlever les palissades qu'on voit sur le côté...
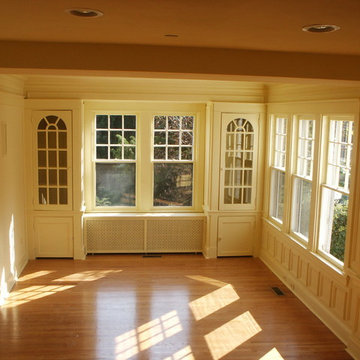
Restored Breakfast Room
На фото: огромная отдельная столовая в классическом стиле с желтыми стенами и паркетным полом среднего тона с
На фото: огромная отдельная столовая в классическом стиле с желтыми стенами и паркетным полом среднего тона с
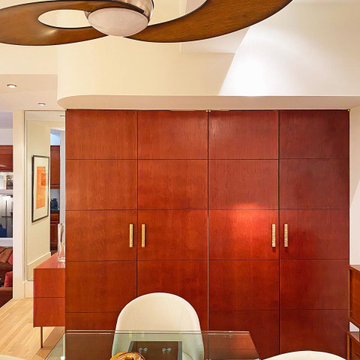
For this area of the house, we created these solid core cherry veneer doors and added Lisa Jarvis 8" door pulls. The routed design carries through to the side credenza also in cherry veneer. We changed the fan to match the wood in the room, bleached the floors and painted all of the walls and ceiling with in bright white.
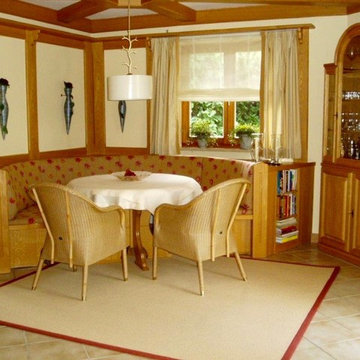
Farbkonzept, Möbeldesign, Einrichtung, Stoffe
Пример оригинального дизайна: большая кухня-столовая в стиле кантри с бежевыми стенами, полом из керамогранита и бежевым полом без камина
Пример оригинального дизайна: большая кухня-столовая в стиле кантри с бежевыми стенами, полом из керамогранита и бежевым полом без камина
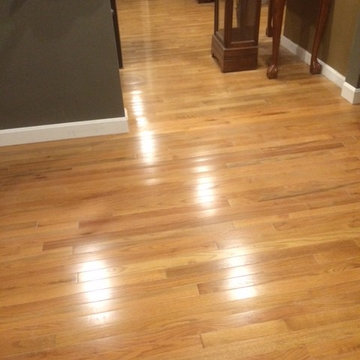
Red Oak hardwood floor installation throughout the first floor by Snhwoodworks LLC.
Идея дизайна: большая кухня-столовая в классическом стиле с зелеными стенами и светлым паркетным полом без камина
Идея дизайна: большая кухня-столовая в классическом стиле с зелеными стенами и светлым паркетным полом без камина
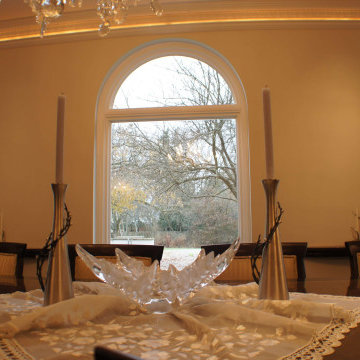
A picture window perfectly centered sends the eye to the view beyond. Multiple French Doors connect the indoors to the outdoors.
Идея дизайна: отдельная столовая в средиземноморском стиле
Идея дизайна: отдельная столовая в средиземноморском стиле
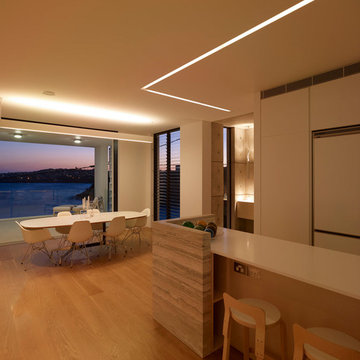
На фото: огромная гостиная-столовая в современном стиле с бежевыми стенами, светлым паркетным полом и бежевым полом
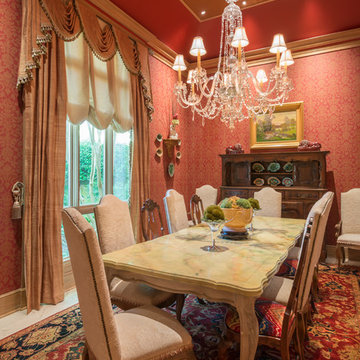
This richly colored dining room lends a sense of romantic intimacy to any dinner party. The clients dining table was refinished in an antique ivory base and full marble top. The chandelier is an antique Queen Anne. Draperies are made with copper colored silk, and the ceiling is covered with a copper faux finish to coordinate. A pair of antique Staffordshire dogs perch atop a pair of gold sconces, surrounded by the clients collection of Staffordshire leaf plates.
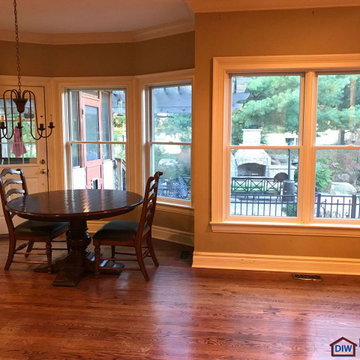
This client’s vision for their kitchen/hearth room remodel was to create a harmonious space for gathering and socializing with family and friends. Without the before and after photos, you would scarcely believe this was the same home.
This huge home renovation perfectly illustrates that Dimensions In Wood’s expert team can handle every aspect of your remodeling project. Plumbing, flooring, electrical wiring, custom cabinets, structural engineering, appliances, windows, interior and exterior doors, entertainment and more. Contact us today to discuss Translating Your Visions into Reality
The client was interested in new appliance technology, cabinetry to the ceiling, and an Island large enough to seat 3. They also wanted a built-in breakfast nook, improved pantry space, more functional storage on either side of their fireplace, and a built-in appearance for the TV above the mantel. The original built-in desk was not used, and they preferred for that space to serve as a small bar area with refrigeration and a place to store their printer. We designed several plans for the space before selecting the final layout.
The new design required the removal of the soffit over the old sink, as well as a small wall beside the old refrigerator. The wall beside the stairwell had to be shortened 13 inches and a new beam installed to carry the load of the home’s 2nd story to gain enough space for the large central island. The existing closet pantry walls were also reconfigured as per the new plan.
This serves as a great reminder that Dimensions In Wood is much more than just custom cabinets.
Central to the entire custom kitchen is an 8-foot Walnut island. The huge island, which comfortably seats three, is topped with Essenza Blue quartzite. The stone’s natural striations are beautiful. Quartzite is harder than granite, and less likely to stain than other stones because of its density. The couple had to look through multiple slabs to find a piece they LOVED. The island’s custom Walnut cabinetry, built to resemble a piece of custom furniture, was stained Bronzed Walnut by Sherwin Williams.
The 4-foot Galley Workstation in the island, handles all the kitchen’s prep, serving, and cleanup needs. The Galley’s culinary tools include an upper tier cutting board, upper tier drying rack, 2 lower tier platforms, 11″ colander with non-slip handles, and 11” mixing bowl with lid and non-slip bottom. Learn more about the amazing Galley Workstation here. A Waterstone gantry faucet in a pewter finish combines a pull-down sprayer for maximum mobility and a articulated swivel spout. A water tap with reverse osmosis filter provides the highest quality drinking water. To keep a clean and sleek counter we installed a raised air switch for the garbage disposal and integrated soap dispenser. The island also houses the Thermador Sapphire 7-Program Dishwasher with a hidden touch control panel and a custom Walnut wood front. The cabinetry under the Galley Workstation features a trash roll out, as well as storage for the culinary tools.
Shortening the stairwell wall, and reframing around the stairs, which included shortening the handrail, also made room for a bi-fold door walk-in pantry with extra roll out storage and space for a small microwave. Above the panty doors is a remote controlled, electric motor powered, lift up cabinet door which hides a flat screen TV, used while the family is cooking.
To the right of the walk-in pantry is cold food storage. The Thermador, 30-inch Freedom Collection refrigerator and 24-inch built-in freezer column with internal ice maker are covered with matching cabinetry fronts. An open display space was designed above the units, creating an aesthetically beautiful wall. To the right of the refrigerator & freezer columns is a tall cabinet designed for the built-in Thermador steam and convection oven. The convention steam oven is a relatively new technology for homes, but its versatility and food quality is amazing. To the right of this is a pull-out appliance pantry which provides easy access and storage for a stand mixer, blender, and any other appliance you do not want to clutter the counter.
The most visible wall of the kitchen features the 36-inch Thermador Professional Series Harmony Gas Range with Griddle. Between the range and custom designed wood hood, a framed mosaic tile accent in the backsplash, creates a focal point. To clear the air, the Professional Series Thermador 42-inch ventilation insert provides excellent exhaust capabilities, as well as providing multi-level, vivid LED lights for beautiful illumination.
The wall cabinetry symmetrically flanks the custom hood, utilizing deeper wall cabinetry on each end, allowing for storage of oversized dishware. The base cabinetry on this wall is made up of drawers, except for the corner, which is a Kesseböhmer LeMans II. This specially designed shelf system allows ease of access in underutilized blind corners. The dual action articulation system with soft close mechanism ensures a smooth open and close.
Rounding the corner to the outside wall, the base cabinetry was built to a narrower depth, providing additional space for the island, as well as easier access to the new larger pass-thru window which serves the screen porch. The client selected Black Vermont granite countertops with an ogee edge to contrast the Linen White painted cabinetry.
The door to the screen porch was replaced with a Marvin Exterior Door with a raised panel at the bottom of the 3⁄4 glass door.
Marvin Windows replaced the other windows in the space increasing the energy efficiency and value of the home. To establish the breakfast nook, a bench with drawers and an upholstered seat was built into the bay area of the room.
Custom bookshelves were built with open shelves, cabinet doors, and drawers on either side of the fireplace. A new stone hearth and fireplace surround were installed. Above the existing mantel we built a recessed space for the flat screen television hiding all wiring inside the walls for a completely clean look.
The space that was once a desk was transformed into a bar area. The glass shelves and glass cabinet front liquor cabinet stand out. But this bar area has hidden secrets. Tucked beneath the black granite is a Thermador under-counter double drawer refrigerator with matching wood front panels. They blend in perfectly with the cabinets. A wireless printer is easily accessed on a slide out drawer. Plus, what looks like merely wooden panels on the wall are concealing recessed storage for more bottles and glasses!
Overhead recessed lighting and speaker system provide illumination and entertainment through the entire space.
This luxury home had original, solid oak flooring through most of the first floor which the homeowner obviously wanted to keep but were in desperate need of repair and refinishing. Our master craftsmen wove in new wood flooring to match the old where needed, particularly where walls had been changed and where the floor was damaged. We sanded the floors, smoothing away years of wear and tear. The entire wood floor was then uniformly stained, making it impossible to differentiate where any repairs were made.
If this renovation has inspired you, then contact us today! There is no limit to our Dimensions.
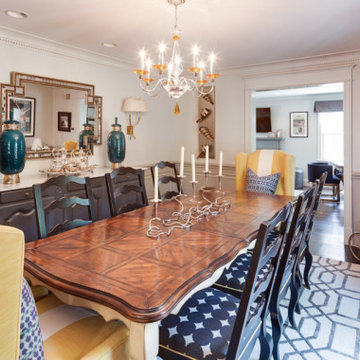
Идея дизайна: столовая среднего размера в стиле неоклассика (современная классика) с темным паркетным полом, коричневым полом, белыми стенами и панелями на части стены
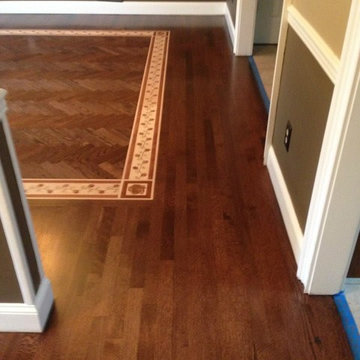
Стильный дизайн: кухня-столовая среднего размера в классическом стиле с темным паркетным полом - последний тренд
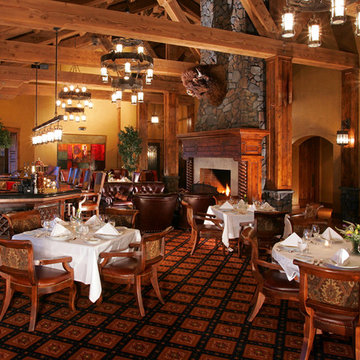
Пример оригинального дизайна: огромная кухня-столовая в стиле рустика с разноцветными стенами, ковровым покрытием, стандартным камином, фасадом камина из камня и разноцветным полом
Древесного цвета столовая – фото дизайна интерьера класса люкс
9
