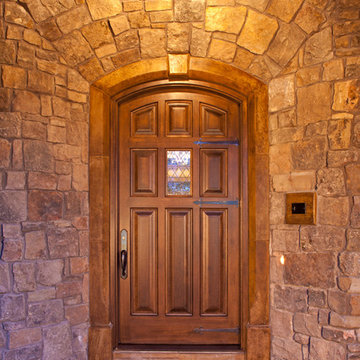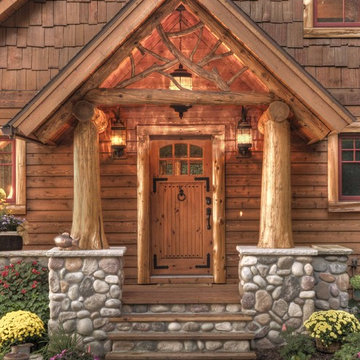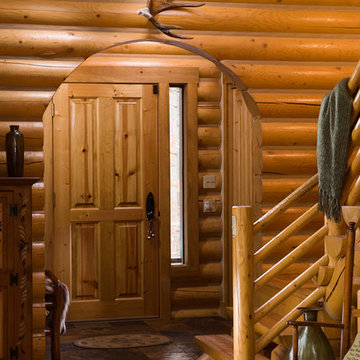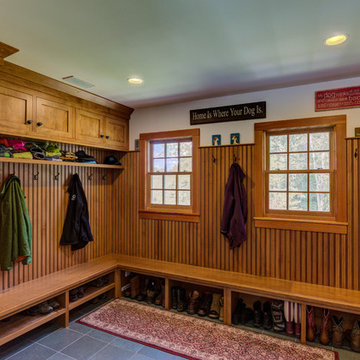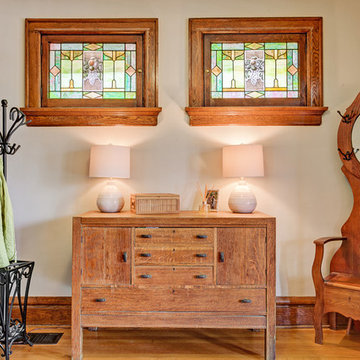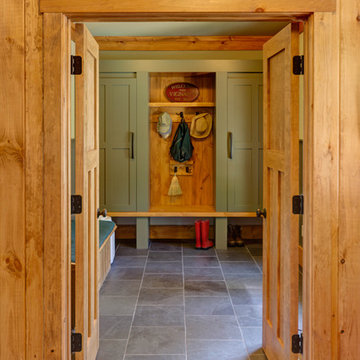Древесного цвета прихожая в классическом стиле – фото дизайна интерьера
Сортировать:
Бюджет
Сортировать:Популярное за сегодня
81 - 100 из 1 593 фото
1 из 3
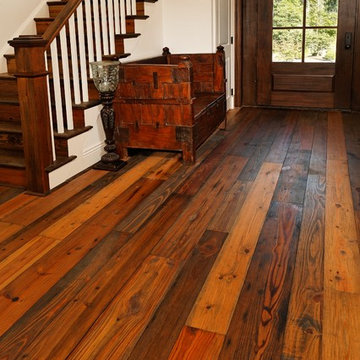
"Old Dirty Goat", a floor with so much character no other name would do. Recycled, Antique, Hand-Rubbed Oil Finish......Authentic!
Идея дизайна: фойе в классическом стиле с белыми стенами, темным паркетным полом, двустворчатой входной дверью и входной дверью из темного дерева
Идея дизайна: фойе в классическом стиле с белыми стенами, темным паркетным полом, двустворчатой входной дверью и входной дверью из темного дерева
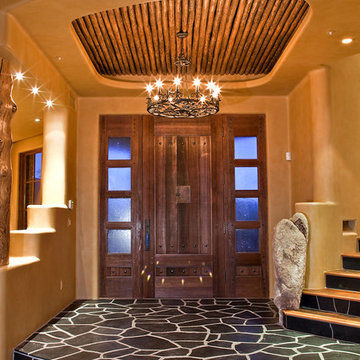
Design by Tom Mooney at Mooney Design Group, Inc. For more designs visit MooneyDesignGroup.com.
На фото: прихожая в классическом стиле с
На фото: прихожая в классическом стиле с
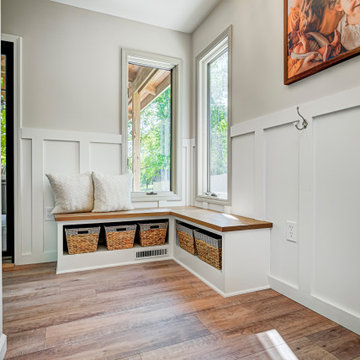
This elegant home remodel created a bright, transitional farmhouse charm, replacing the old, cramped setup with a functional, family-friendly design.
This beautifully designed mudroom was born from a clever space solution for the kitchen. Originally an office, this area became a much-needed mudroom with a new garage entrance. The elegant white and wood theme exudes sophistication, offering ample storage and delightful artwork.
---Project completed by Wendy Langston's Everything Home interior design firm, which serves Carmel, Zionsville, Fishers, Westfield, Noblesville, and Indianapolis.
For more about Everything Home, see here: https://everythinghomedesigns.com/
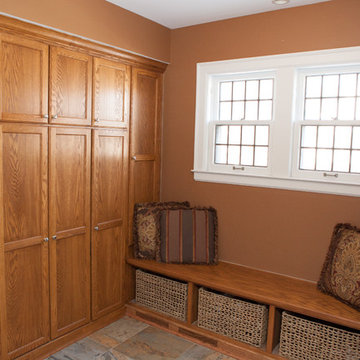
This well-loved home belonging to a family of seven was overdue for some more room. Renovations by the team at Advance Design Studio entailed both a lower and upper level addition to original home. Included in the project was a much larger kitchen, eating area, family room and mud room with a renovated powder room on the first floor. The new upper level included a new master suite with his and hers closets, a new master bath, outdoor balcony patio space, and a renovation to the only other full bath on in that part of the house.
Having five children formerly meant that when everyone was seated at the large kitchen table, they couldn’t open the refrigerator door! So naturally the main focus was on the kitchen, with a desire to create a gathering place where the whole family could hang out easily with room to spare. The homeowner had a love of all things Irish, and careful details in the crown molding, hardware and tile backsplash were a reflection. Rich cherry cabinetry and green granite counter tops complete a traditional look so as to fit right in with the elegant old molding and door profiles in this fine old home.
The second focus for these parents was a master suite and bathroom of their own! After years of sharing, this was an important feature in the new space. This simple yet efficient bath space needed to accommodate a long wall of windows to work with the exterior design. A generous shower enclosure with a comfortable bench seat is open visually to the his and hers vanity areas, and a spacious tub. The makeup table enjoys lots of natural light spilling through large windows and an exit door to the adult’s only exclusive coffee retreat on the rooftop adjacent.
Added square footage to the footprint of the house allowed for a spacious family room and much needed breakfast area. The dining room pass through was accentuated by a period appropriate transom detail encasing custom designed carved glass detailing that appears as if it’s been there all along. Reclaimed painted tin panels were added to the dining room ceiling amongst elegant crown molding for unique and dramatic dining room flair. An efficient dry bar area was tucked neatly between the great room spaces, offering an excellent entertainment area to circulating guests and family at any time.
This large family now enjoys regular Sunday breakfasts and dinners in a space that they all love to hang out in. The client reports that they spend more time as a family now than they did before because their house is more accommodating to them all. That’s quite a feat anyone with teenagers can relate to! Advance Design was thrilled to work on this project and bring this family the home they had been dreaming about for many, many years.
Photographer: Joe Nowak
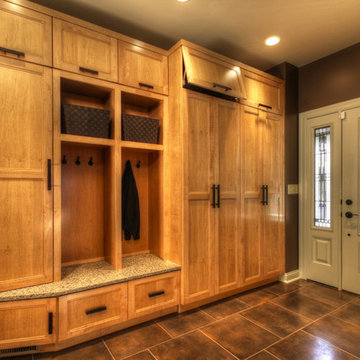
When the Chesterfield, Mo family comes in the new back door, they have built-in cabinetry that serves as a drop zone for their shoes, coats and whatever else is brought in from outside. This is just one function of this room known as the "work suite," which also includes a laundry area and home office.
Photo by Toby Weiss of Mosby Building Arts.

На фото: фойе среднего размера в классическом стиле с белыми стенами, полом из керамической плитки, одностворчатой входной дверью, входной дверью из темного дерева и бежевым полом с
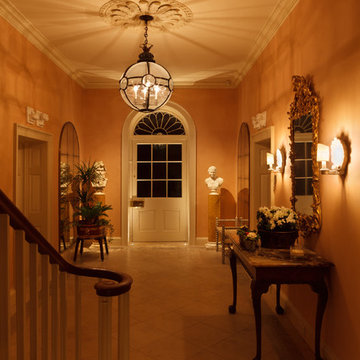
Decorative and discreet architectural lighting combine to highlight the focal points in the Georgian Hallway
Источник вдохновения для домашнего уюта: прихожая в классическом стиле
Источник вдохновения для домашнего уюта: прихожая в классическом стиле
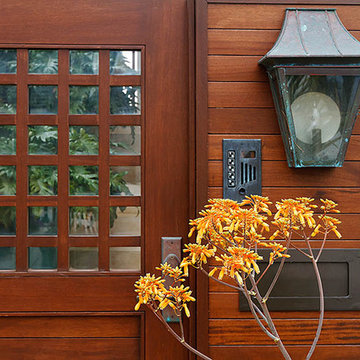
Свежая идея для дизайна: большая входная дверь в классическом стиле с белыми стенами, одностворчатой входной дверью и входной дверью из темного дерева - отличное фото интерьера
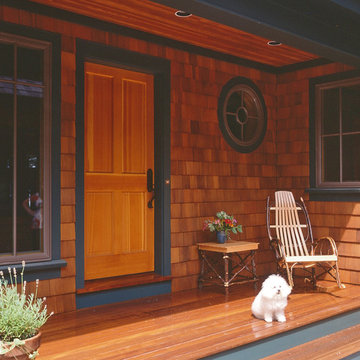
This custom designed lakeside home is perfect for any view, whether it is a lake, a beautiful mountain or sited along the ski-slopes. Virtual tour of this home available on the Timberpeg website at http://timberpeg.com/content/timber-frame-virtual-tours#lakewood
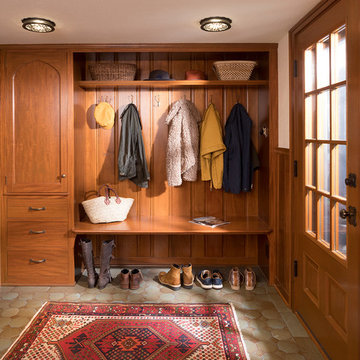
Photography: Steve Henke
На фото: прихожая: освещение в классическом стиле с белыми стенами, одностворчатой входной дверью, входной дверью из дерева среднего тона и бежевым полом
На фото: прихожая: освещение в классическом стиле с белыми стенами, одностворчатой входной дверью, входной дверью из дерева среднего тона и бежевым полом
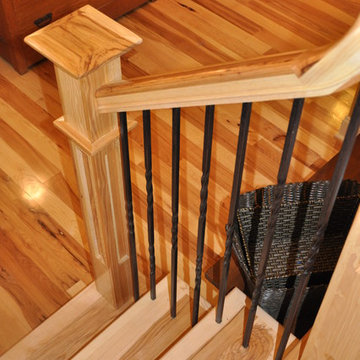
Natural Hickory Stairs with wrought iron accent newels and a double twist. Hickory is the hardest of all North American Species. Which makes it a very durable floor with an active household. Hickory has a variety of shades and movement that can add warmth and light to just about any atmosphere.
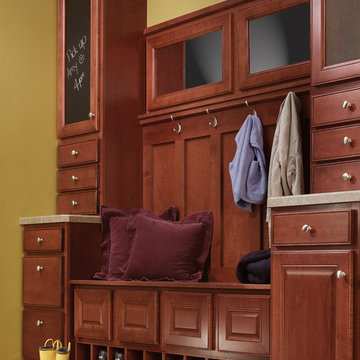
These photos are credited to Aristokraft Cabinetry of Master Brand Cabinets out of Jasper, Indiana. Affordable, yet stylish cabinetry that will last and create that updated space you have been dreaming of.
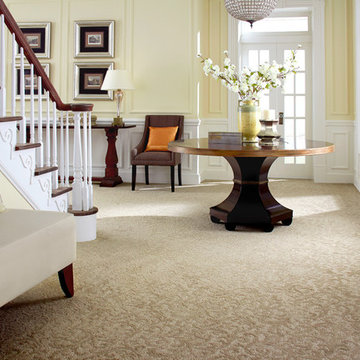
Источник вдохновения для домашнего уюта: фойе среднего размера в классическом стиле с желтыми стенами, ковровым покрытием и бежевым полом
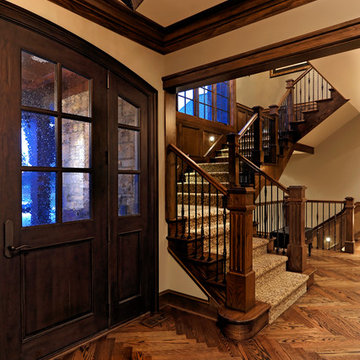
formal entry, formal foyer, custom front door with glass, iron rails on staircase, herringbone hardwood floors, ceiling trim
Пример оригинального дизайна: прихожая в классическом стиле
Пример оригинального дизайна: прихожая в классическом стиле
Древесного цвета прихожая в классическом стиле – фото дизайна интерьера
5
