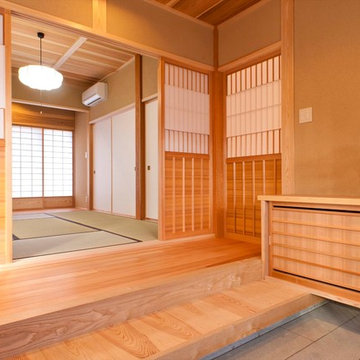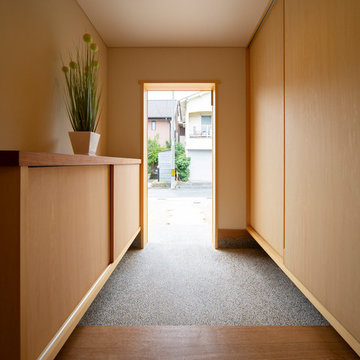Древесного цвета прихожая с серым полом – фото дизайна интерьера
Сортировать:
Бюджет
Сортировать:Популярное за сегодня
21 - 40 из 138 фото
1 из 3
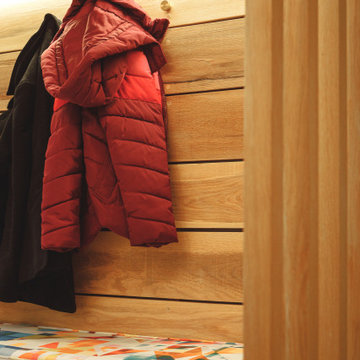
Contemporary refurbished entrance hall to family home with built in shoe storage and coat hooks
На фото: узкая прихожая среднего размера: освещение в современном стиле с белыми стенами, светлым паркетным полом, одностворчатой входной дверью, серой входной дверью и серым полом
На фото: узкая прихожая среднего размера: освещение в современном стиле с белыми стенами, светлым паркетным полом, одностворчатой входной дверью, серой входной дверью и серым полом

Rikki Snyder
На фото: маленький тамбур в стиле рустика с коричневыми стенами, одностворчатой входной дверью, входной дверью из дерева среднего тона и серым полом для на участке и в саду
На фото: маленький тамбур в стиле рустика с коричневыми стенами, одностворчатой входной дверью, входной дверью из дерева среднего тона и серым полом для на участке и в саду
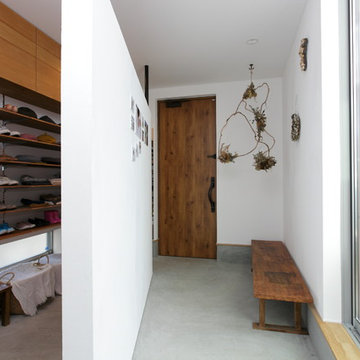
玄関
На фото: прихожая в современном стиле с коричневыми стенами, бетонным полом, одностворчатой входной дверью, входной дверью из дерева среднего тона и серым полом
На фото: прихожая в современном стиле с коричневыми стенами, бетонным полом, одностворчатой входной дверью, входной дверью из дерева среднего тона и серым полом
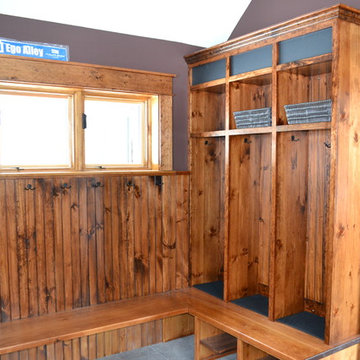
Melissa Caldwell
Идея дизайна: тамбур среднего размера в стиле рустика с полом из сланца, входной дверью из дерева среднего тона и серым полом
Идея дизайна: тамбур среднего размера в стиле рустика с полом из сланца, входной дверью из дерева среднего тона и серым полом

Идея дизайна: фойе среднего размера в стиле рустика с коричневыми стенами, полом из керамогранита, одностворчатой входной дверью, входной дверью из дерева среднего тона, серым полом, деревянным потолком и деревянными стенами
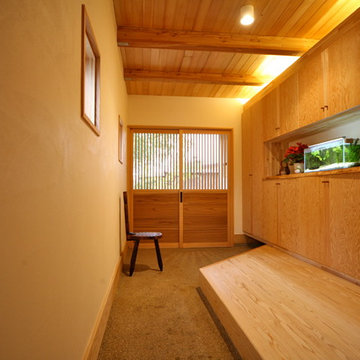
造り付け収納
建具は縦框を入れ、突板の練付け合板を使用。
趣味の自転車を搬入する為、玄関土間から納戸の土間まで
つながっています。
Источник вдохновения для домашнего уюта: узкая прихожая среднего размера в восточном стиле с белыми стенами, раздвижной входной дверью, входной дверью из светлого дерева и серым полом
Источник вдохновения для домашнего уюта: узкая прихожая среднего размера в восточном стиле с белыми стенами, раздвижной входной дверью, входной дверью из светлого дерева и серым полом
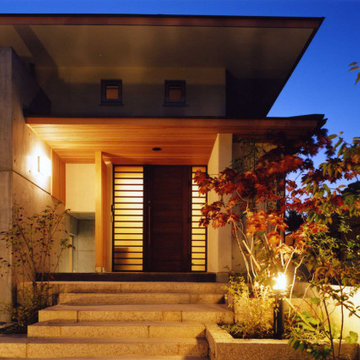
木々に囲まれた傾斜地に突き出たように建っている住まいです。広い敷地の中、敢えて崖側に配し、更にデッキを張り出して積極的に眺望を取り込み、斜面下の桜並木を見下ろす様にリビングスペースを設けています。斜面、レベル差といった敷地の不利な条件に、趣の異なる三つの庭を対峙させる事で、空間に違った個性を持たせ、豊かな居住空間を創る事を目指しました。
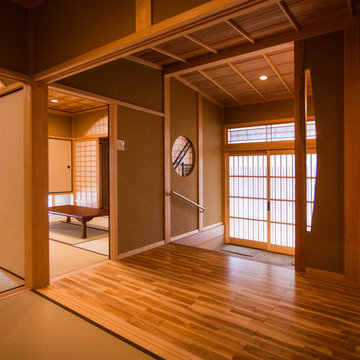
Стильный дизайн: прихожая в восточном стиле с коричневыми стенами, гранитным полом, раздвижной входной дверью и серым полом - последний тренд
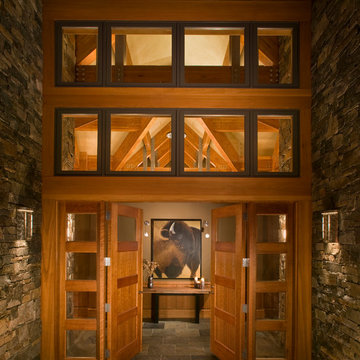
Laura Mettler
Свежая идея для дизайна: большая входная дверь в стиле рустика с серыми стенами, полом из сланца, двустворчатой входной дверью, входной дверью из светлого дерева и серым полом - отличное фото интерьера
Свежая идея для дизайна: большая входная дверь в стиле рустика с серыми стенами, полом из сланца, двустворчатой входной дверью, входной дверью из светлого дерева и серым полом - отличное фото интерьера
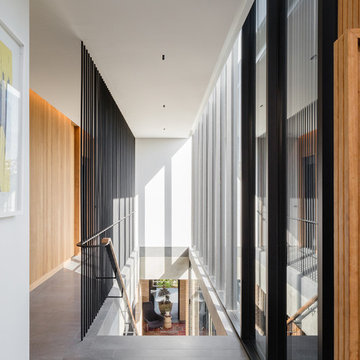
The Balmoral House is located within the lower north-shore suburb of Balmoral. The site presents many difficulties being wedged shaped, on the low side of the street, hemmed in by two substantial existing houses and with just half the land area of its neighbours. Where previously the site would have enjoyed the benefits of a sunny rear yard beyond the rear building alignment, this is no longer the case with the yard having been sold-off to the neighbours.
Our design process has been about finding amenity where on first appearance there appears to be little.
The design stems from the first key observation, that the view to Middle Harbour is better from the lower ground level due to the height of the canopy of a nearby angophora that impedes views from the first floor level. Placing the living areas on the lower ground level allowed us to exploit setback controls to build closer to the rear boundary where oblique views to the key local features of Balmoral Beach and Rocky Point Island are best.
This strategy also provided the opportunity to extend these spaces into gardens and terraces to the limits of the site, maximising the sense of space of the 'living domain'. Every part of the site is utilised to create an array of connected interior and exterior spaces
The planning then became about ordering these living volumes and garden spaces to maximise access to view and sunlight and to structure these to accommodate an array of social situations for our Client’s young family. At first floor level, the garage and bedrooms are composed in a linear block perpendicular to the street along the south-western to enable glimpses of district views from the street as a gesture to the public realm. Critical to the success of the house is the journey from the street down to the living areas and vice versa. A series of stairways break up the journey while the main glazed central stair is the centrepiece to the house as a light-filled piece of sculpture that hangs above a reflecting pond with pool beyond.
The architecture works as a series of stacked interconnected volumes that carefully manoeuvre down the site, wrapping around to establish a secluded light-filled courtyard and terrace area on the north-eastern side. The expression is 'minimalist modern' to avoid visually complicating an already dense set of circumstances. Warm natural materials including off-form concrete, neutral bricks and blackbutt timber imbue the house with a calm quality whilst floor to ceiling glazing and large pivot and stacking doors create light-filled interiors, bringing the garden inside.
In the end the design reverses the obvious strategy of an elevated living space with balcony facing the view. Rather, the outcome is a grounded compact family home sculpted around daylight, views to Balmoral and intertwined living and garden spaces that satisfy the social needs of a growing young family.
Photo Credit: Katherine Lu

北から南に細く長い、決して恵まれた環境とは言えない敷地。
その敷地の形状をなぞるように伸び、分断し、それぞれを低い屋根で繋げながら建つ。
この場所で自然の恩恵を効果的に享受するための私たちなりの解決策。
雨や雪は受け止めることなく、両サイドを走る水路に受け流し委ねる姿勢。
敷地入口から順にパブリック-セミプライベート-プライベートと奥に向かって閉じていく。
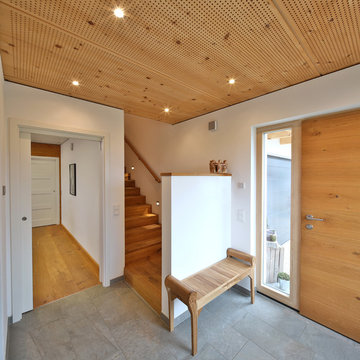
Nixdorf Fotografie
Источник вдохновения для домашнего уюта: фойе среднего размера в современном стиле с белыми стенами, одностворчатой входной дверью, входной дверью из дерева среднего тона, серым полом и полом из сланца
Источник вдохновения для домашнего уюта: фойе среднего размера в современном стиле с белыми стенами, одностворчатой входной дверью, входной дверью из дерева среднего тона, серым полом и полом из сланца
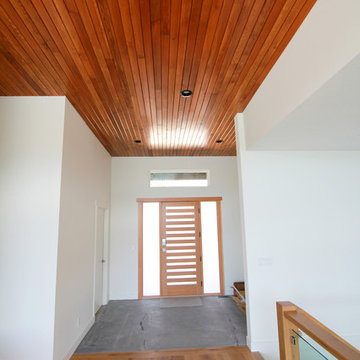
Entry Foyer, Wood Ceilings, Concrete & Wood Floors. Fly Away Ceiling.
lundephoto.com
На фото: фойе среднего размера в стиле модернизм с одностворчатой входной дверью, входной дверью из светлого дерева, белыми стенами, бетонным полом и серым полом
На фото: фойе среднего размера в стиле модернизм с одностворчатой входной дверью, входной дверью из светлого дерева, белыми стенами, бетонным полом и серым полом
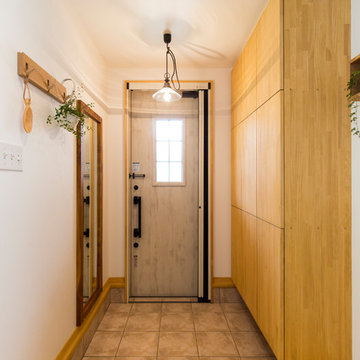
玄関
Свежая идея для дизайна: прихожая в стиле рустика с белыми стенами, одностворчатой входной дверью, белой входной дверью и серым полом - отличное фото интерьера
Свежая идея для дизайна: прихожая в стиле рустика с белыми стенами, одностворчатой входной дверью, белой входной дверью и серым полом - отличное фото интерьера
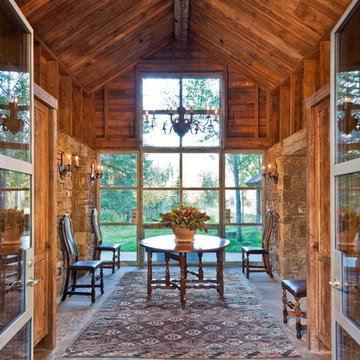
Ron Johnson
Источник вдохновения для домашнего уюта: фойе в стиле рустика с двустворчатой входной дверью, стеклянной входной дверью, серым полом и бежевыми стенами
Источник вдохновения для домашнего уюта: фойе в стиле рустика с двустворчатой входной дверью, стеклянной входной дверью, серым полом и бежевыми стенами
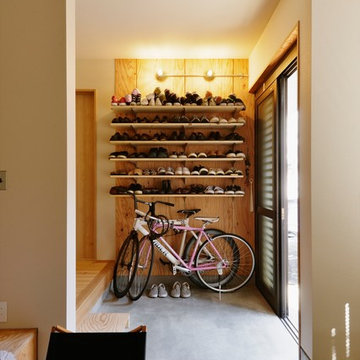
Стильный дизайн: прихожая в стиле лофт с бетонным полом, раздвижной входной дверью и серым полом - последний тренд
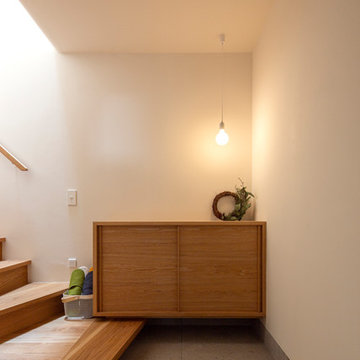
Стильный дизайн: прихожая со шкафом для обуви в восточном стиле с одностворчатой входной дверью, белыми стенами и серым полом - последний тренд

На фото: большая входная дверь в стиле модернизм с коричневыми стенами, бетонным полом, двустворчатой входной дверью, серой входной дверью, серым полом и деревянными стенами
Древесного цвета прихожая с серым полом – фото дизайна интерьера
2
