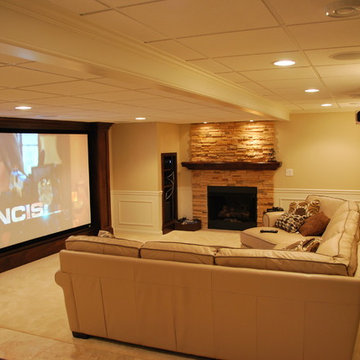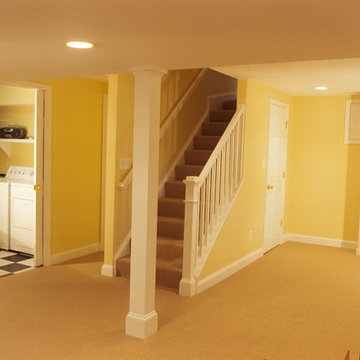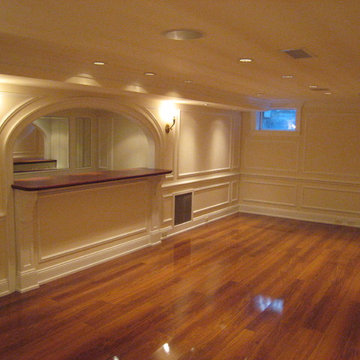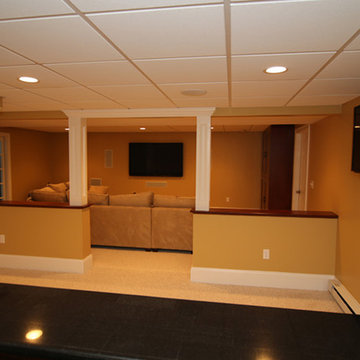Древесного цвета подвал в классическом стиле – фото дизайна интерьера
Сортировать:
Бюджет
Сортировать:Популярное за сегодня
61 - 80 из 1 204 фото
1 из 3
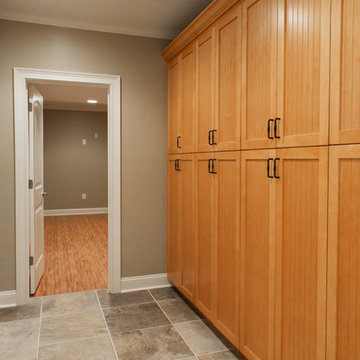
Hallway from home gym to basement living area
Rainflower Photography
Идея дизайна: большой подвал в классическом стиле с выходом наружу, бежевыми стенами и полом из керамогранита без камина
Идея дизайна: большой подвал в классическом стиле с выходом наружу, бежевыми стенами и полом из керамогранита без камина
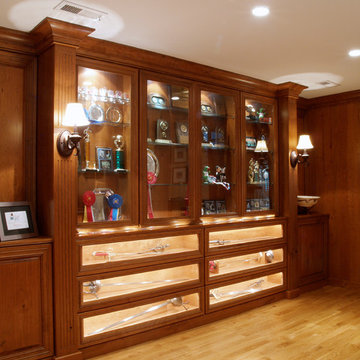
Gardner/Fox provided architectural, interior design and construction services to create an entertainment area in a full unfinished walk- out basement. A large custom bar beckons to all who descend the staircase. Innovative storage solutions at the bar include shelving in a column that opens from 3 sides, an under counter refrigerator paneled to match the bar cabinets, and glass cabinets to display the homeowners stemware.
Dave Stimmel designed custom display cases for the homeowners NCAA fencing trophies and swords.
New walls were erected to seal off mechanical equipment in the corner adjacent to the bar and also a separate exercise room off of the sitting area. An arched walkway beneath the stairs provides better flow & opens up an other wise isolated corner. Follow the wide hallway beyond the fireplace to French doors and a new pool area. From there, another arched opening leads to a changing area and a full bath room.
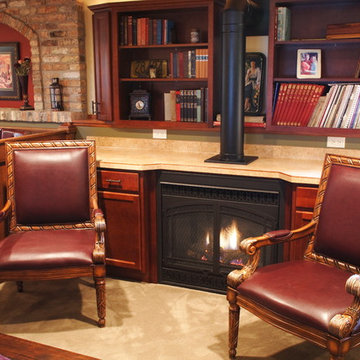
Basement remodel with fireplace
Michael Mowbray, Beautiful Portraits by Michael
На фото: подвал в классическом стиле
На фото: подвал в классическом стиле
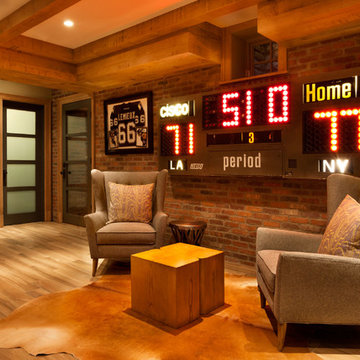
Свежая идея для дизайна: огромный подвал в классическом стиле с бежевыми стенами и паркетным полом среднего тона без камина - отличное фото интерьера
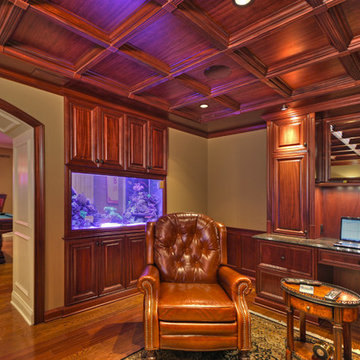
The basement library has a built-in mahogany desk for working at home, and a 161-gallon saltwater fish tank for idle contemplation. Custom arched entry takes you to the billiards room.
Toby Weiss for MBA
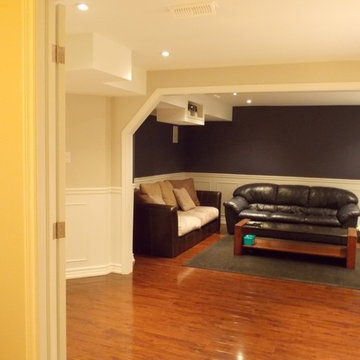
На фото: большой подвал в классическом стиле с наружными окнами, бежевыми стенами и паркетным полом среднего тона
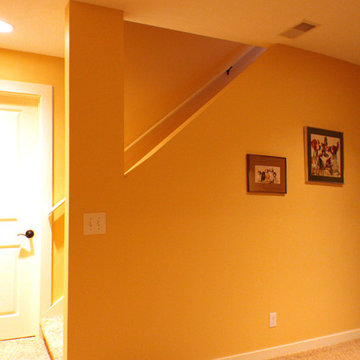
Complete Basement Remodel with full bath, kitchenette, dining area, living area and guest bedroom.
Источник вдохновения для домашнего уюта: подвал среднего размера в классическом стиле с выходом наружу, желтыми стенами и ковровым покрытием без камина
Источник вдохновения для домашнего уюта: подвал среднего размера в классическом стиле с выходом наружу, желтыми стенами и ковровым покрытием без камина
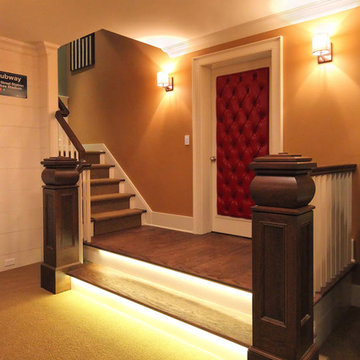
Great solution for existing, narrow basement stair redone with oversize landing, custom oak newel posts, rope lighting under stair. Landing leads to game area, billiard room, and exercise room. Tufted accent door leads to home theater with pub beyond.
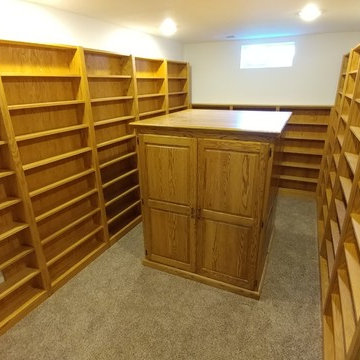
Стильный дизайн: большой подвал в классическом стиле с белыми стенами, ковровым покрытием и бежевым полом без камина - последний тренд
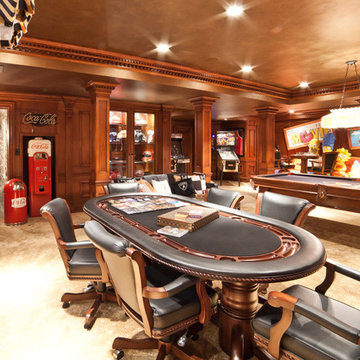
Looking for ideas to transform your basement into a fabulous retreat? From rich natural materials to the classic architectural details, this traditional basement exudes elegance. The basement features a great room with living area, wet bar and wine cellar.
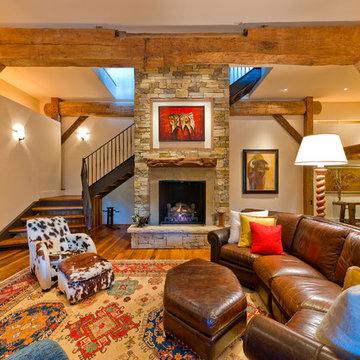
Свежая идея для дизайна: подземный подвал в классическом стиле с фасадом камина из камня, стандартным камином, паркетным полом среднего тона, бежевыми стенами и оранжевым полом - отличное фото интерьера
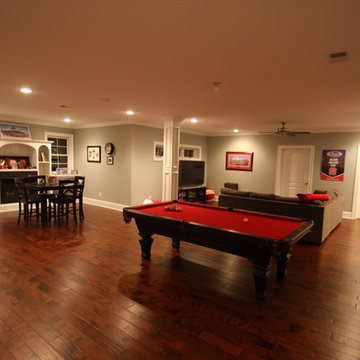
Jon Potter
На фото: большой подвал в классическом стиле с наружными окнами, серыми стенами, темным паркетным полом и коричневым полом без камина с
На фото: большой подвал в классическом стиле с наружными окнами, серыми стенами, темным паркетным полом и коричневым полом без камина с
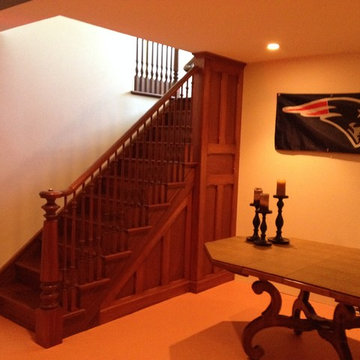
Идея дизайна: подземный подвал среднего размера в классическом стиле с белыми стенами, ковровым покрытием, стандартным камином и оранжевым полом
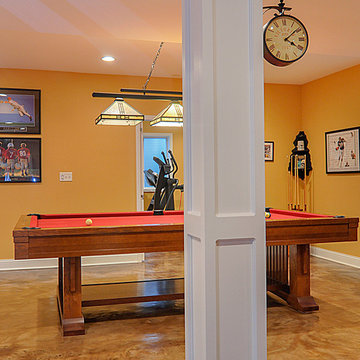
Rachael Ormond
Пример оригинального дизайна: подземный, большой подвал в классическом стиле с желтыми стенами и бетонным полом
Пример оригинального дизайна: подземный, большой подвал в классическом стиле с желтыми стенами и бетонным полом
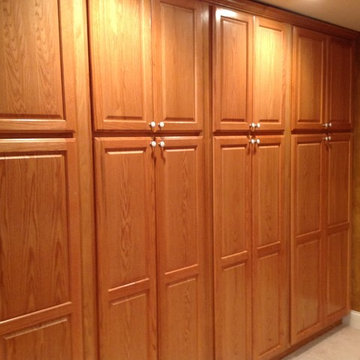
Custom built in storage solution for the basement. This beautiful Wild apple unit with upgraded doors allowed for the perfect fit in the basement and perfect match to his other units.
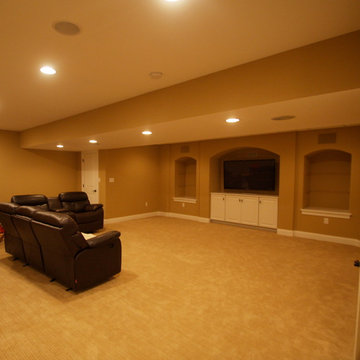
This 1000 square foot FINISHED BASEMENT includes a Wet Bar Area, Built-in Cabinets and Entertainment Area, Full Bathroom and Separate Office Space. Features include Egress Window, Armstrong Alterna flooring, Granite Counter Tops, Recessed Lighting, Zoned Heating and Cooling, Wellborn Cabinetry with Low Voltage Lighting.
Древесного цвета подвал в классическом стиле – фото дизайна интерьера
4
