Древесного цвета открытая гостиная комната – фото дизайна интерьера
Сортировать:
Бюджет
Сортировать:Популярное за сегодня
321 - 340 из 3 883 фото
1 из 3

На фото: парадная, открытая гостиная комната среднего размера в стиле модернизм с синими стенами, паркетным полом среднего тона и угловым камином без телевизора
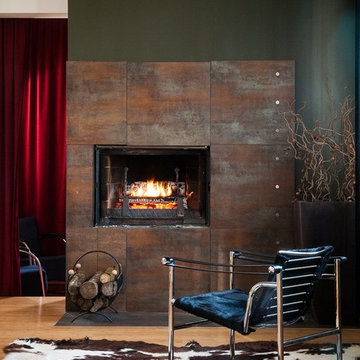
Sébastien Siraudeau (delavolvo.fr)
Стильный дизайн: парадная, открытая гостиная комната среднего размера в современном стиле с зелеными стенами, светлым паркетным полом, фасадом камина из металла и стандартным камином без телевизора - последний тренд
Стильный дизайн: парадная, открытая гостиная комната среднего размера в современном стиле с зелеными стенами, светлым паркетным полом, фасадом камина из металла и стандартным камином без телевизора - последний тренд
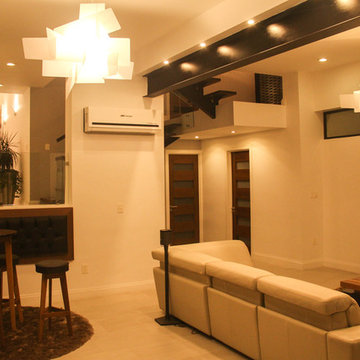
House @ Guadalajara, Mexico
From the top of the mountain #cumbres369 watches over the city and have a privilege view of everything that happens around. In this house the luxury and comfort coexist each other.
Photo. Antonio Rodriguez
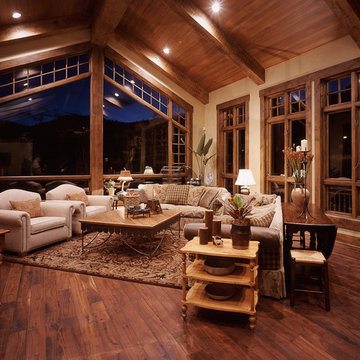
Great Room in a High End Mountain Home Designed by Nielson Architecture/Planning, Inc. and expertly crafted by Wilcox Construction.
На фото: огромная открытая гостиная комната в стиле рустика с бежевыми стенами, темным паркетным полом, двусторонним камином и фасадом камина из камня без телевизора с
На фото: огромная открытая гостиная комната в стиле рустика с бежевыми стенами, темным паркетным полом, двусторонним камином и фасадом камина из камня без телевизора с

Architect: DeNovo Architects, Interior Design: Sandi Guilfoil of HomeStyle Interiors, Landscape Design: Yardscapes, Photography by James Kruger, LandMark Photography
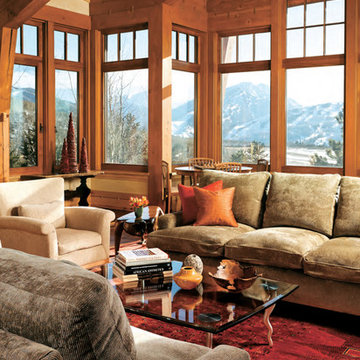
Aspen Hilltop family retreat:the living room celebrates America with craft artisan furnishings, local elements from nature were brought inside from the colors found in the trees, leaves and rocks outside. A motorized sun shade was built into the trim details so the views are optimized.
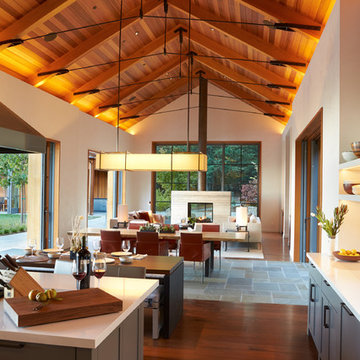
На фото: большая парадная, открытая гостиная комната в стиле кантри с белыми стенами, темным паркетным полом, двусторонним камином и фасадом камина из плитки
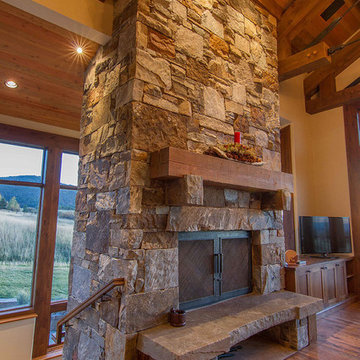
На фото: большая открытая гостиная комната в стиле рустика с бежевыми стенами, светлым паркетным полом, стандартным камином и фасадом камина из камня

This is a quintessential Colorado home. Massive raw steel beams are juxtaposed with refined fumed larch cabinetry, heavy lashed timber is foiled by the lightness of window walls. Monolithic stone walls lay perpendicular to a curved ridge, organizing the home as they converge in the protected entry courtyard. From here, the walls radiate outwards, both dividing and capturing spacious interior volumes and distinct views to the forest, the meadow, and Rocky Mountain peaks. An exploration in craftmanship and artisanal masonry & timber work, the honesty of organic materials grounds and warms expansive interior spaces.
Collaboration:
Photography
Ron Ruscio
Denver, CO 80202
Interior Design, Furniture, & Artwork:
Fedderly and Associates
Palm Desert, CA 92211
Landscape Architect and Landscape Contractor
Lifescape Associates Inc.
Denver, CO 80205
Kitchen Design
Exquisite Kitchen Design
Denver, CO 80209
Custom Metal Fabrication
Raw Urth Designs
Fort Collins, CO 80524
Contractor
Ebcon, Inc.
Mead, CO 80542

The Redmond Residence is located on a wooded hillside property about 20 miles east of Seattle. The 3.5-acre site has a quiet beauty, with large stands of fir and cedar. The house is a delicate structure of wood, steel, and glass perched on a stone plinth of Montana ledgestone. The stone plinth varies in height from 2-ft. on the uphill side to 15-ft. on the downhill side. The major elements of the house are a living pavilion and a long bedroom wing, separated by a glass entry space. The living pavilion is a dramatic space framed in steel with a “wood quilt” roof structure. A series of large north-facing clerestory windows create a soaring, 20-ft. high space, filled with natural light.
The interior of the house is highly crafted with many custom-designed fabrications, including complex, laser-cut steel railings, hand-blown glass lighting, bronze sink stand, miniature cherry shingle walls, textured mahogany/glass front door, and a number of custom-designed furniture pieces such as the cherry bed in the master bedroom. The dining area features an 8-ft. long custom bentwood mahogany table with a blackened steel base.
The house has many sustainable design features, such as the use of extensive clerestory windows to achieve natural lighting and cross ventilation, low VOC paints, linoleum flooring, 2x8 framing to achieve 42% higher insulation than conventional walls, cellulose insulation in lieu of fiberglass batts, radiant heating throughout the house, and natural stone exterior cladding.
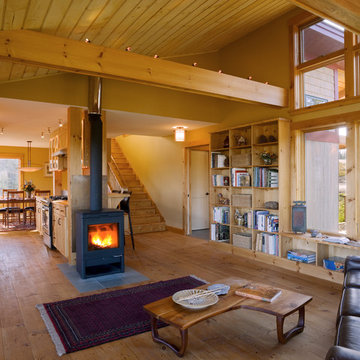
Cushman Design Group
Montpelier Construction, LLC
Идея дизайна: открытая гостиная комната в стиле рустика с бежевыми стенами и печью-буржуйкой
Идея дизайна: открытая гостиная комната в стиле рустика с бежевыми стенами и печью-буржуйкой

This warm Hemlock walls home finished with a Sherwin Williams lacquer sealer for durability in this modern style cabin has a masonry double sided fireplace as its focal point. Large Marvin windows and patio doors with transoms allow a full glass wall for lake viewing. Built in wood cubbie in the stone fireplace.
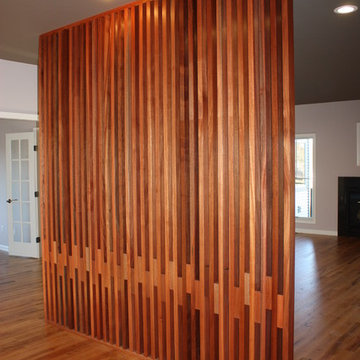
Creating a home that was warm and inviting, where large family gatherings could take place, was an important element to the house design. The rooms were personalized to reflect the homeowners’ world travels with distinctive color palettes and unique touches including the installation of an ornamental porch swing in the breakfast nook. Additionally, the homeowner’s aging mother stays with them for extended periods throughout the year so safe, comfortable and accessible spaces were built to accommodate her. During the ground breaking ceremony, not only did we toast the occasion with mimosas, but we enjoyed a new experience with a Hindu Bhoomi Puja ritual, which literally means, the worship (Puja) of the land (Bhoomi). We were honored to be a part of this very interesting ceremony.

The interior of this home features wood textured concrete walls, giving it a clean modern look.
We are responsible for all concrete work seen. This includes the entire concrete structure of the home, including the interior walls, stairs and fire places. We are also responsible for the structural concrete and the installation of custom concrete caissons into bed rock to ensure a solid foundation as this home sits over the water. All interior furnishing was done by a professional after we completed the construction of the home.
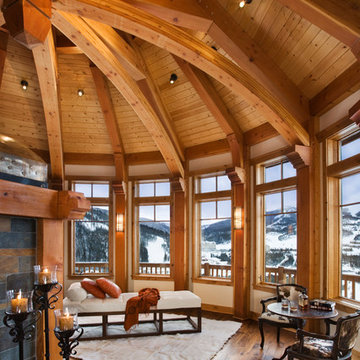
Located overlooking the ski resorts of Big Sky, Montana, this MossCreek custom designed mountain home responded to a challenging site, and the desire to showcase a stunning timber frame element.
Utilizing the topography to its fullest extent, the designers of MossCreek provided their clients with beautiful views of the slopes, unique living spaces, and even a secluded grotto complete with indoor pool.
This is truly a magnificent, and very livable home for family and friends.
Photos: R. Wade
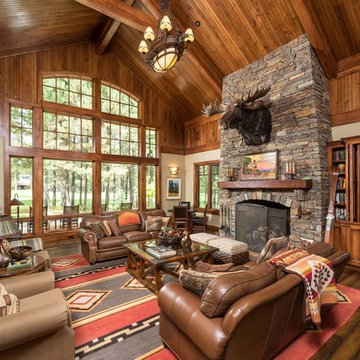
Ross Chandler
На фото: большая открытая гостиная комната в стиле рустика с фасадом камина из камня, бежевыми стенами, паркетным полом среднего тона, стандартным камином и мультимедийным центром с
На фото: большая открытая гостиная комната в стиле рустика с фасадом камина из камня, бежевыми стенами, паркетным полом среднего тона, стандартным камином и мультимедийным центром с
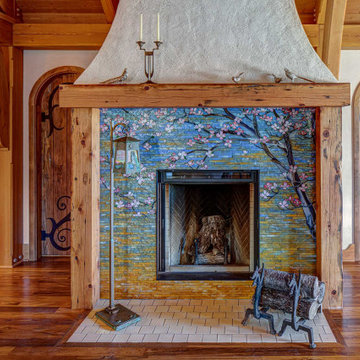
Custom designed and handmade glass tile mosaic fireplace surround with wood mantle in the living room of the Hobbit House at Dragonfly Knoll with custom designed, handmade arched top doors to bathroom and bedroom.

天井の素材と高さの変化が、場に動きを作っています。ルーバーに間接照明を仕込んだリノベーションです。グレー・ブラウン・ブラックの色彩の配分構成が特徴的です。
Идея дизайна: большая парадная, открытая гостиная комната в стиле рустика с серыми стенами, паркетным полом среднего тона, телевизором на стене, коричневым полом и кирпичными стенами без камина
Идея дизайна: большая парадная, открытая гостиная комната в стиле рустика с серыми стенами, паркетным полом среднего тона, телевизором на стене, коричневым полом и кирпичными стенами без камина

Builder: John Kraemer & Sons | Architect: TEA2 Architects | Interior Design: Marcia Morine | Photography: Landmark Photography
Пример оригинального дизайна: открытая гостиная комната в стиле рустика с коричневыми стенами, паркетным полом среднего тона и отдельно стоящим телевизором
Пример оригинального дизайна: открытая гостиная комната в стиле рустика с коричневыми стенами, паркетным полом среднего тона и отдельно стоящим телевизором

Photographer: Terri Glanger
Источник вдохновения для домашнего уюта: открытая гостиная комната в современном стиле с желтыми стенами, паркетным полом среднего тона, оранжевым полом, стандартным камином и фасадом камина из бетона без телевизора
Источник вдохновения для домашнего уюта: открытая гостиная комната в современном стиле с желтыми стенами, паркетным полом среднего тона, оранжевым полом, стандартным камином и фасадом камина из бетона без телевизора
Древесного цвета открытая гостиная комната – фото дизайна интерьера
17