Древесного цвета открытая гостиная комната – фото дизайна интерьера
Сортировать:
Бюджет
Сортировать:Популярное за сегодня
241 - 260 из 3 879 фото
1 из 3

Источник вдохновения для домашнего уюта: открытая гостиная комната среднего размера в стиле рустика с бежевыми стенами, паркетным полом среднего тона и коричневым полом
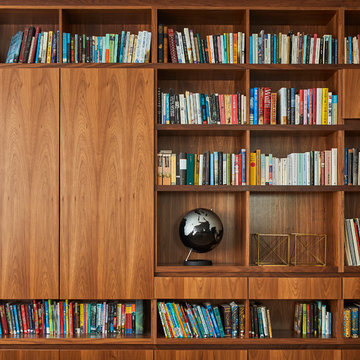
This 4,500-square-foot Soho Loft, a conjoined space on two floors of a converted Manhattan warehouse, was renovated and fitted with our custom cabinetry—making it a special project for us. We designed warm and sleek wood cabinetry and casework—lining the perimeter and opening up the rooms, allowing light and movement to flow freely deep into the space. The use of a translucent wall system and carefully designed lighting were key, highlighting the casework and accentuating its clean lines.
doublespace photography
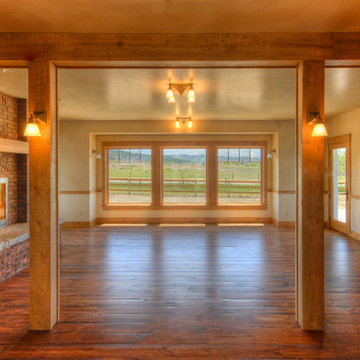
Стильный дизайн: парадная, открытая гостиная комната среднего размера в стиле кантри с бежевыми стенами, паркетным полом среднего тона, стандартным камином, фасадом камина из кирпича и коричневым полом без телевизора - последний тренд

Built by Old Hampshire Designs, Inc.
John W. Hession, Photographer
Пример оригинального дизайна: большая открытая, парадная гостиная комната в стиле рустика с светлым паркетным полом, горизонтальным камином, фасадом камина из камня, коричневыми стенами, бежевым полом и ковром на полу без телевизора
Пример оригинального дизайна: большая открытая, парадная гостиная комната в стиле рустика с светлым паркетным полом, горизонтальным камином, фасадом камина из камня, коричневыми стенами, бежевым полом и ковром на полу без телевизора
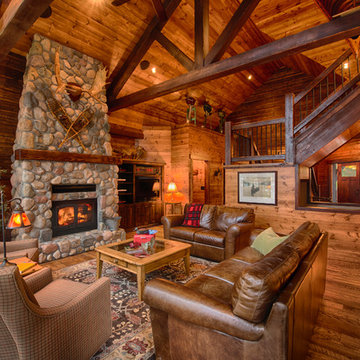
Scott Amundson
Идея дизайна: открытая гостиная комната в стиле рустика с коричневыми стенами, паркетным полом среднего тона, стандартным камином, фасадом камина из камня и мультимедийным центром
Идея дизайна: открытая гостиная комната в стиле рустика с коричневыми стенами, паркетным полом среднего тона, стандартным камином, фасадом камина из камня и мультимедийным центром
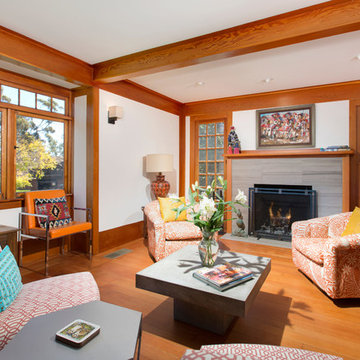
Jon Upson
Свежая идея для дизайна: парадная, открытая гостиная комната среднего размера в стиле кантри с белыми стенами, паркетным полом среднего тона, стандартным камином, фасадом камина из плитки и коричневым полом без телевизора - отличное фото интерьера
Свежая идея для дизайна: парадная, открытая гостиная комната среднего размера в стиле кантри с белыми стенами, паркетным полом среднего тона, стандартным камином, фасадом камина из плитки и коричневым полом без телевизора - отличное фото интерьера

Vance Fox
На фото: большая открытая гостиная комната в стиле рустика с домашним баром, коричневыми стенами, темным паркетным полом, стандартным камином, фасадом камина из камня и телевизором на стене
На фото: большая открытая гостиная комната в стиле рустика с домашним баром, коричневыми стенами, темным паркетным полом, стандартным камином, фасадом камина из камня и телевизором на стене
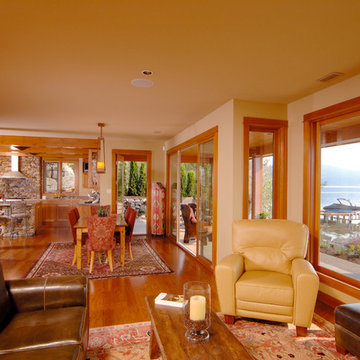
Идея дизайна: открытая, парадная гостиная комната среднего размера в стиле кантри с паркетным полом среднего тона, стандартным камином, фасадом камина из камня и бежевыми стенами без телевизора

Свежая идея для дизайна: открытая гостиная комната в стиле рустика с паркетным полом среднего тона, стандартным камином, отдельно стоящим телевизором и фасадом камина из камня - отличное фото интерьера
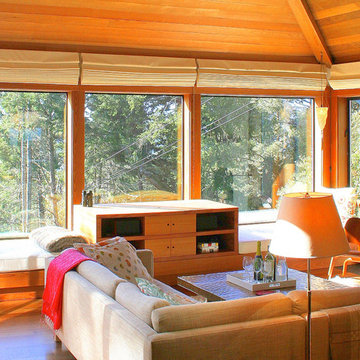
The house suffered from years of deferred maintenance and neglect when David Moulton AIA began an interior redesign and whole-house overhaul. Saved were the glorious, soaring clear redwood ceilings, the proportions, and most of the interior walls. Two large windows replaced an entertainment unit and fireplace that stood in the way of the view, thus creating the large, expansive stretch of windows that now take full advantage of the ocean and forest views. Added window seats provide cozy places to watch the scene unfold. A television lifts out of the central cabinet for optimal television viewing with no detraction of the views beyond. New Brazilian cherry floors throughout replaced dated vinyl, parquet and carpet. Removing channel walls on the stairway allowed space to lengthen the lower stair treads into a delightful waterfall of Brazilian hardwood, thereby creating visual interest and greater connection between the natural landscape and upper and lower floors.
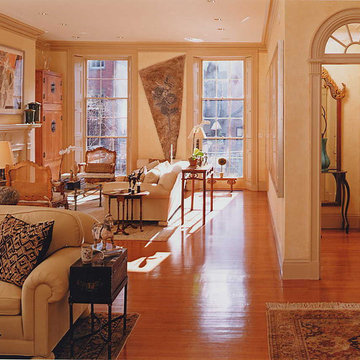
A spacious sunlit Living Room with seating around two traditional fireplaces, has views to both the historic street front and to the private garden behind. Original wood window shutters were preserved along with many other wood molding details.
Richard Mandelkorn Photographer

This newly built Old Mission style home gave little in concessions in regards to historical accuracies. To create a usable space for the family, Obelisk Home provided finish work and furnishings but in needed to keep with the feeling of the home. The coffee tables bunched together allow flexibility and hard surfaces for the girls to play games on. New paint in historical sage, window treatments in crushed velvet with hand-forged rods, leather swivel chairs to allow “bird watching” and conversation, clean lined sofa, rug and classic carved chairs in a heavy tapestry to bring out the love of the American Indian style and tradition.
Original Artwork by Jane Troup
Photos by Jeremy Mason McGraw
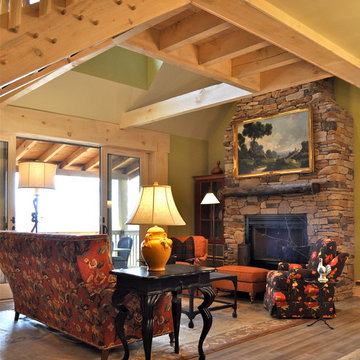
Inviting mountain living room done in white stained wood for a brighter feel.
Идея дизайна: парадная, открытая гостиная комната среднего размера в стиле рустика с зелеными стенами, паркетным полом среднего тона, стандартным камином и фасадом камина из камня без телевизора
Идея дизайна: парадная, открытая гостиная комната среднего размера в стиле рустика с зелеными стенами, паркетным полом среднего тона, стандартным камином и фасадом камина из камня без телевизора

The library is a room within a room -- an effect that is enhanced by a material inversion; the living room has ebony, fired oak floors and a white ceiling, while the stepped up library has a white epoxy resin floor with an ebony oak ceiling.

A family room featuring a navy shiplap wall with built-in cabinets.
На фото: большая открытая гостиная комната в морском стиле с домашним баром, синими стенами, темным паркетным полом, телевизором на стене, коричневым полом и акцентной стеной с
На фото: большая открытая гостиная комната в морском стиле с домашним баром, синими стенами, темным паркетным полом, телевизором на стене, коричневым полом и акцентной стеной с

Our clients wanted the ultimate modern farmhouse custom dream home. They found property in the Santa Rosa Valley with an existing house on 3 ½ acres. They could envision a new home with a pool, a barn, and a place to raise horses. JRP and the clients went all in, sparing no expense. Thus, the old house was demolished and the couple’s dream home began to come to fruition.
The result is a simple, contemporary layout with ample light thanks to the open floor plan. When it comes to a modern farmhouse aesthetic, it’s all about neutral hues, wood accents, and furniture with clean lines. Every room is thoughtfully crafted with its own personality. Yet still reflects a bit of that farmhouse charm.
Their considerable-sized kitchen is a union of rustic warmth and industrial simplicity. The all-white shaker cabinetry and subway backsplash light up the room. All white everything complimented by warm wood flooring and matte black fixtures. The stunning custom Raw Urth reclaimed steel hood is also a star focal point in this gorgeous space. Not to mention the wet bar area with its unique open shelves above not one, but two integrated wine chillers. It’s also thoughtfully positioned next to the large pantry with a farmhouse style staple: a sliding barn door.
The master bathroom is relaxation at its finest. Monochromatic colors and a pop of pattern on the floor lend a fashionable look to this private retreat. Matte black finishes stand out against a stark white backsplash, complement charcoal veins in the marble looking countertop, and is cohesive with the entire look. The matte black shower units really add a dramatic finish to this luxurious large walk-in shower.
Photographer: Andrew - OpenHouse VC
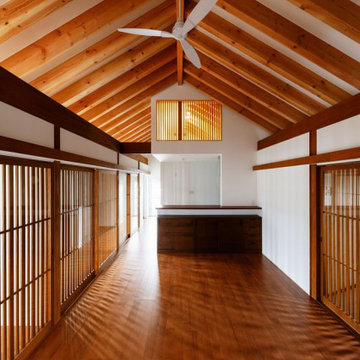
登り梁を見せるために屋根断熱は外断熱通気工法としました。整然と並ぶ梁の間は従来は構造用針葉樹合板の現わし仕上げでしたが今回、初めて漆喰を塗ってみました。調質性、防臭性が高いので必要機能としては合致します。
Источник вдохновения для домашнего уюта: большая открытая гостиная комната в классическом стиле с белыми стенами, полом из фанеры, отдельно стоящим телевизором и коричневым полом
Источник вдохновения для домашнего уюта: большая открытая гостиная комната в классическом стиле с белыми стенами, полом из фанеры, отдельно стоящим телевизором и коричневым полом

Aménagement et décoration d'un espace salon.
Стильный дизайн: огромная открытая, парадная гостиная комната в стиле фьюжн с паркетным полом среднего тона и разноцветными стенами - последний тренд
Стильный дизайн: огромная открытая, парадная гостиная комната в стиле фьюжн с паркетным полом среднего тона и разноцветными стенами - последний тренд
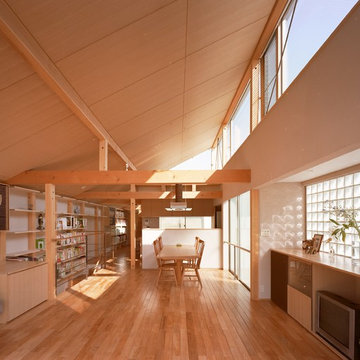
Идея дизайна: открытая гостиная комната среднего размера в стиле модернизм с белыми стенами, паркетным полом среднего тона, коричневым полом и отдельно стоящим телевизором без камина
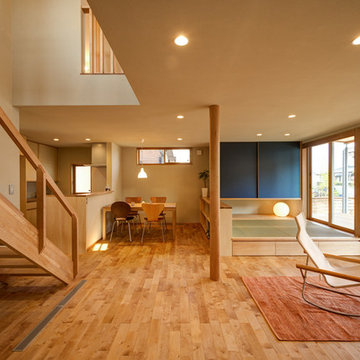
Источник вдохновения для домашнего уюта: большая открытая гостиная комната в стиле модернизм с бежевыми стенами, светлым паркетным полом, отдельно стоящим телевизором и коричневым полом без камина
Древесного цвета открытая гостиная комната – фото дизайна интерьера
13