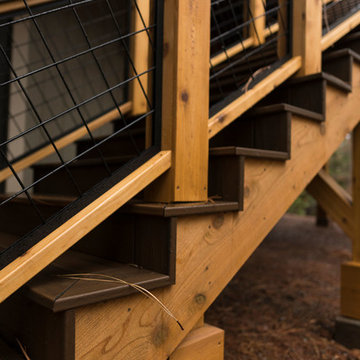Древесного цвета лестница среднего размера – фото дизайна интерьера
Сортировать:
Бюджет
Сортировать:Популярное за сегодня
81 - 100 из 1 025 фото
1 из 3
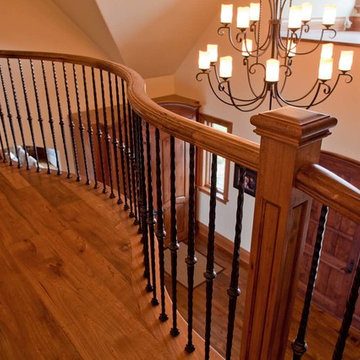
Источник вдохновения для домашнего уюта: угловая деревянная лестница среднего размера в стиле кантри с деревянными ступенями
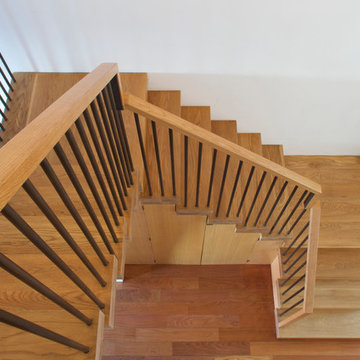
Conversion of a 3-family, wood-frame townhouse to 2-family occupancy. An owner’s duplex was created in the lower portion of the building by combining two existing floorthrough apartments. The center of the project is a double-height stair hall featuring a bridge connecting the two upper-level bedrooms. Natural light is pulled deep into the center of the building down to the 1st floor through the use of an existing vestigial light shaft, which bypasses the 3rd floor rental unit.
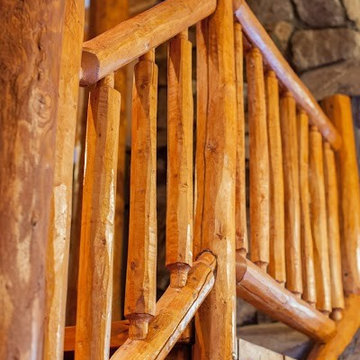
Takenya Rosetta Photography
Стильный дизайн: деревянная лестница среднего размера в стиле рустика с деревянными ступенями - последний тренд
Стильный дизайн: деревянная лестница среднего размера в стиле рустика с деревянными ступенями - последний тренд
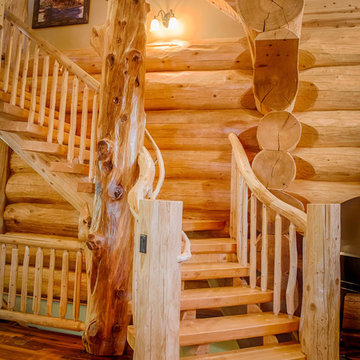
Western Red Cedar Pioneer Log Homes of BC log home, 4,200 square feet, 4 bedrooms, 3.5 bath, on 3 levels with 2 car garage and recreation room. Extensive outdoor living, spaces on 5 acres with outdoor fireplace on covered deck.
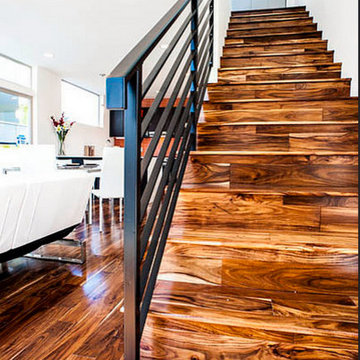
Natural Acacia, from the Old World Chisel Collection by Heritage Woodcraft, features premium wide-plank (4-3/4”) engineered flooring with an Acacia veneer and a uniquely distressed look making no two planks exactly alike. This species is sourced from Southeast Asia. The wide range of natural colors with golden variations and the distressed surface accentuates the floor design which will give a natural warm look and feel for your home. Its hand carved bevel design offers a distinctive appearance that makes each plank stand out. Timeless styles are developed by the mixing of these historic techniques with modern shapes and wood species.
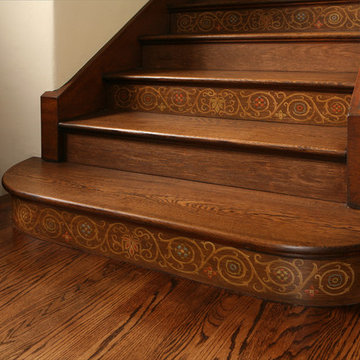
Custom wood work on stairs and beams brings back traditional ornamentation.
На фото: прямая лестница среднего размера в средиземноморском стиле с деревянными ступенями и крашенными деревянными подступенками
На фото: прямая лестница среднего размера в средиземноморском стиле с деревянными ступенями и крашенными деревянными подступенками
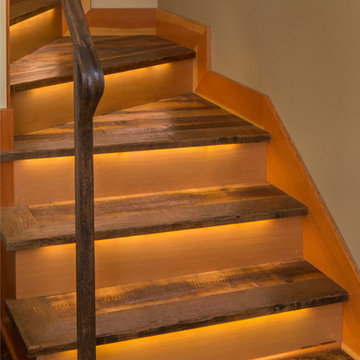
The homeowner of this old, detached garage wanted to create a functional living space with a kitchen, bathroom and second-story bedroom, while still maintaining a functional garage space. We salvaged hickory wood for the floors and built custom fir cabinets in the kitchen with patchwork tile backsplash and energy efficient appliances. As a historical home but without historical requirements, we had fun blending era-specific elements like traditional wood windows, French doors, and wood garage doors with modern elements like solar panels on the roof and accent lighting in the stair risers. In preparation for the next phase of construction (a full kitchen remodel and addition to the main house), we connected the plumbing between the main house and carriage house to make the project more cost-effective. We also built a new gate with custom stonework to match the trellis, expanded the patio between the main house and garage, and installed a gas fire pit to seamlessly tie the structures together and provide a year-round outdoor living space.
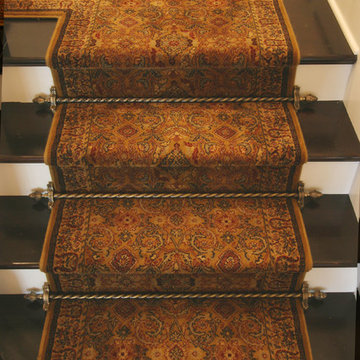
На фото: угловая деревянная лестница среднего размера в классическом стиле с ступенями с ковровым покрытием
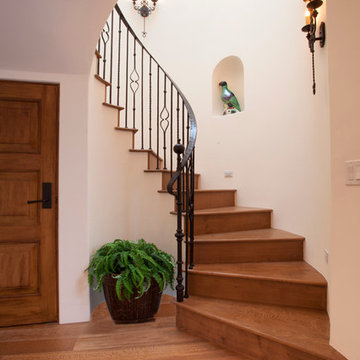
Kim Grant, Architect;
Elizabeth Barkett, Interior Designer - Ross Thiele & Sons Ltd.;
Theresa Clark, Landscape Architect;
Gail Owens, Photographer
На фото: изогнутая деревянная лестница среднего размера в средиземноморском стиле с деревянными ступенями
На фото: изогнутая деревянная лестница среднего размера в средиземноморском стиле с деревянными ступенями
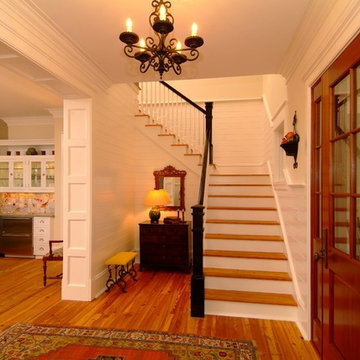
Sam Holland
Идея дизайна: угловая деревянная лестница среднего размера в морском стиле с деревянными перилами и стенами из вагонки
Идея дизайна: угловая деревянная лестница среднего размера в морском стиле с деревянными перилами и стенами из вагонки
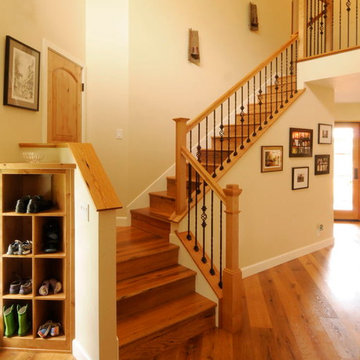
Пример оригинального дизайна: угловая деревянная лестница среднего размера в классическом стиле с деревянными ступенями
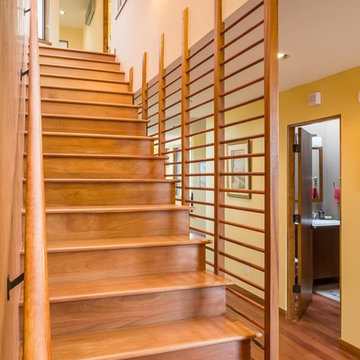
Kirk Gittings
Идея дизайна: прямая деревянная лестница среднего размера в стиле фьюжн с деревянными ступенями и деревянными перилами
Идея дизайна: прямая деревянная лестница среднего размера в стиле фьюжн с деревянными ступенями и деревянными перилами
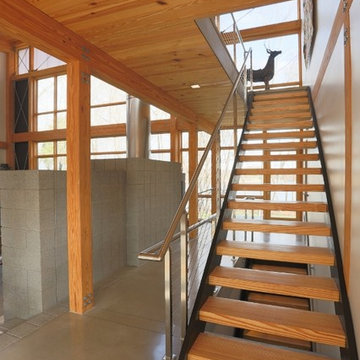
A Modern Swedish Farmhouse
Steve Buchanan Photography
JD Ireland Interior Architecture + Design, Furnishings
На фото: лестница среднего размера в стиле модернизм с
На фото: лестница среднего размера в стиле модернизм с
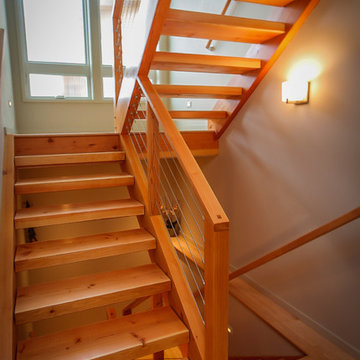
Идея дизайна: п-образная лестница среднего размера в современном стиле с деревянными ступенями и перилами из тросов без подступенок
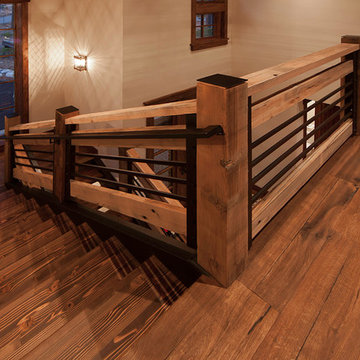
Tim Stone
На фото: п-образная лестница среднего размера в стиле неоклассика (современная классика) с деревянными ступенями без подступенок с
На фото: п-образная лестница среднего размера в стиле неоклассика (современная классика) с деревянными ступенями без подступенок с
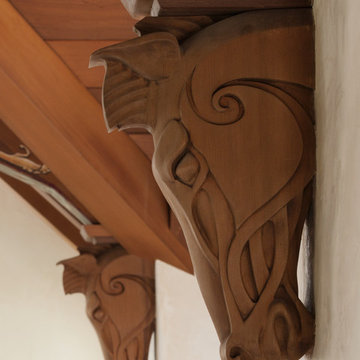
David Livingston
Источник вдохновения для домашнего уюта: лестница среднего размера в классическом стиле
Источник вдохновения для домашнего уюта: лестница среднего размера в классическом стиле
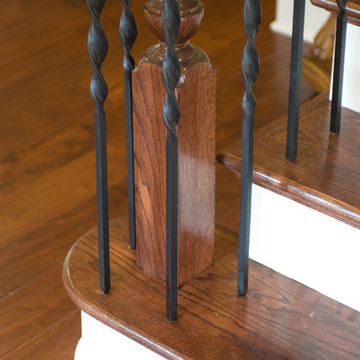
Источник вдохновения для домашнего уюта: прямая лестница среднего размера в классическом стиле с деревянными ступенями и крашенными деревянными подступенками
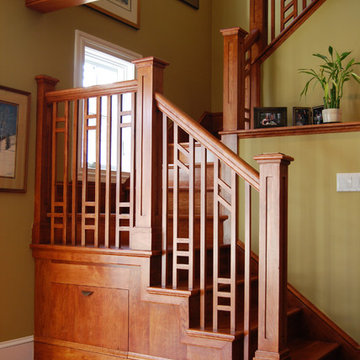
Rebecca Morano
Идея дизайна: п-образная деревянная лестница среднего размера в классическом стиле с деревянными ступенями
Идея дизайна: п-образная деревянная лестница среднего размера в классическом стиле с деревянными ступенями
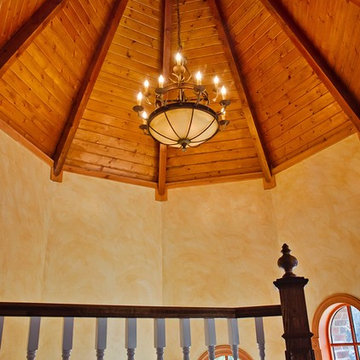
Nothing says "fairy tale" quite like the inside view of a turret. This view isn't just any old storybook home -- this is a rustic masterpiece.
На фото: изогнутая деревянная лестница среднего размера в классическом стиле с деревянными ступенями и деревянными перилами
На фото: изогнутая деревянная лестница среднего размера в классическом стиле с деревянными ступенями и деревянными перилами
Древесного цвета лестница среднего размера – фото дизайна интерьера
5
