Древесного цвета лестница – фото дизайна интерьера класса люкс
Сортировать:
Бюджет
Сортировать:Популярное за сегодня
201 - 220 из 280 фото
1 из 3
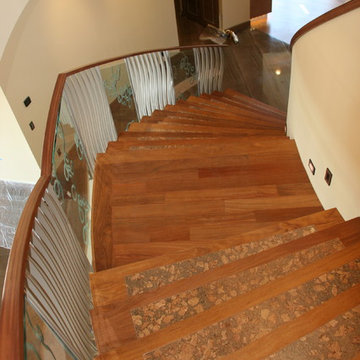
Jatoba (Brazilian Cherry) flooring, treads and risers with cork inlay. Curve bent Sapele Mahogany handrails and top cap. Custom balustrade with etched glass. Photo by Mark Snodgrass
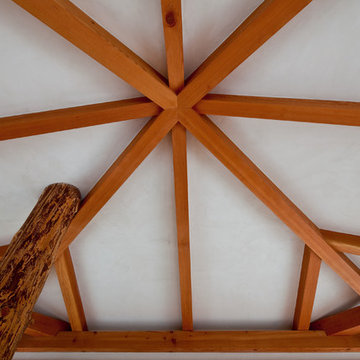
The private home, reminiscent of Maine lodges and family camps, was designed to be a sanctuary for the family and their many relatives. Lassel Architects worked closely with the owners to meet their needs and wishes and collaborated thoroughly with the builder during the construction process to provide a meticulously crafted home.
The open-concept plan, framed by a unique timber frame inspired by Greene & Greene’s designs, provides large open spaces for entertaining with generous views to the lake, along with sleeping lofts that comfortably host a crowd overnight. Each of the family members' bedrooms was configured to provide a view to the lake. The bedroom wings pivot off a staircase which winds around a natural tree trunk up to a tower room with 360-degree views of the surrounding lake and forest. All interiors are framed with natural wood and custom-built furniture and cabinets reinforce daily use and activities.
The family enjoys the home throughout the entire year; therefore careful attention was paid to insulation, air tightness and efficient mechanical systems, including in-floor heating. The house was integrated into the natural topography of the site to connect the interior and exterior spaces and encourage an organic circulation flow. Solar orientation and summer and winter sun angles were studied to shade in the summer and take advantage of passive solar gain in the winter.
Equally important was the use of natural ventilation. The design takes into account cross-ventilation for each bedroom while high and low awning windows to allow cool air to move through the home replacing warm air in the upper floor. The tower functions as a private space with great light and views with the advantage of the Venturi effect on warm summer evenings.
Sandy Agrafiotis
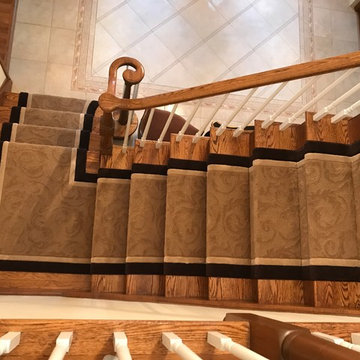
This is a picture of a custom runner with "field" carpet, and a double outside border. This was hand made at our warehouse in Paramus, NJ and installed in Upper Saddle River, NJ. Photo Credit: Ivan Bader 2017
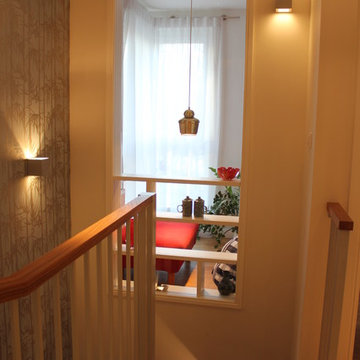
Borrowed light in staircase from the interior window. There is a corner window in the guest bedroom beyond. The interior window is detailed as a display case
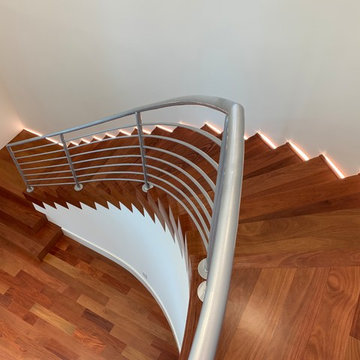
На фото: огромная изогнутая деревянная лестница в современном стиле с деревянными ступенями и металлическими перилами с
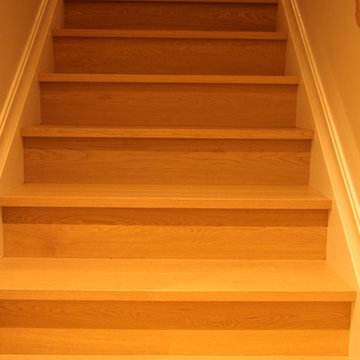
Oleg Ivanov
На фото: большая прямая деревянная лестница в средиземноморском стиле с деревянными ступенями
На фото: большая прямая деревянная лестница в средиземноморском стиле с деревянными ступенями
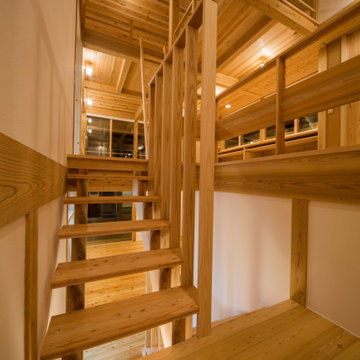
1階も2階も様子が分かります。
На фото: п-образная деревянная лестница среднего размера в восточном стиле с деревянными ступенями и деревянными перилами
На фото: п-образная деревянная лестница среднего размера в восточном стиле с деревянными ступенями и деревянными перилами
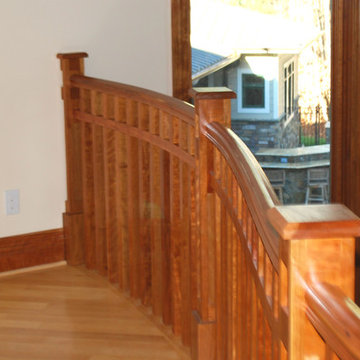
Brian Ehrenfeld
На фото: огромная изогнутая деревянная лестница в стиле кантри с деревянными ступенями с
На фото: огромная изогнутая деревянная лестница в стиле кантри с деревянными ступенями с
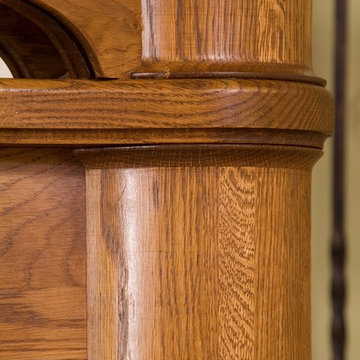
Daniel Kullman/BitterJester
Melissa Silverman Interiors
Идея дизайна: большая лестница в классическом стиле
Идея дизайна: большая лестница в классическом стиле
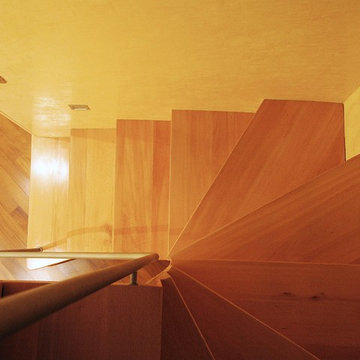
Luca Riperto
На фото: маленькая п-образная деревянная лестница в стиле модернизм с деревянными ступенями и металлическими перилами для на участке и в саду с
На фото: маленькая п-образная деревянная лестница в стиле модернизм с деревянными ступенями и металлическими перилами для на участке и в саду с
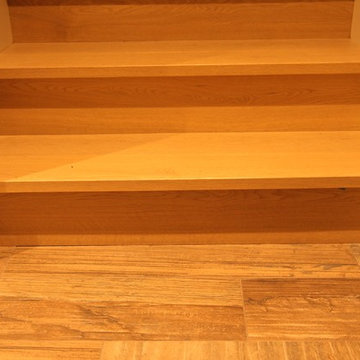
Oleg Ivanov
Пример оригинального дизайна: большая п-образная деревянная лестница в средиземноморском стиле с деревянными ступенями
Пример оригинального дизайна: большая п-образная деревянная лестница в средиземноморском стиле с деревянными ступенями
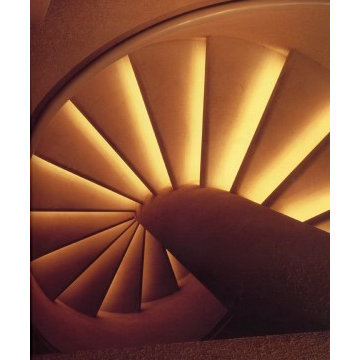
Robert Cook
Свежая идея для дизайна: маленькая винтовая бетонная лестница в стиле фьюжн с бетонными ступенями и металлическими перилами для на участке и в саду - отличное фото интерьера
Свежая идея для дизайна: маленькая винтовая бетонная лестница в стиле фьюжн с бетонными ступенями и металлическими перилами для на участке и в саду - отличное фото интерьера
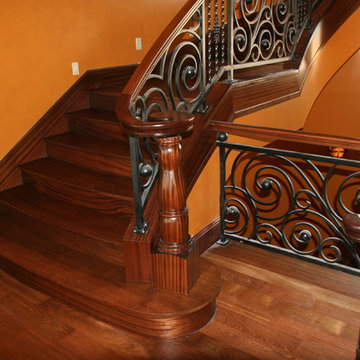
Double curved staircase using Jatoba (Brazilian Cherry) bowed treads and risers with quarter sawn Sapele Mahogany skirting and curve bent handrails. Custom turned newel and hand carved volute. Photos by Mark Snodgrass
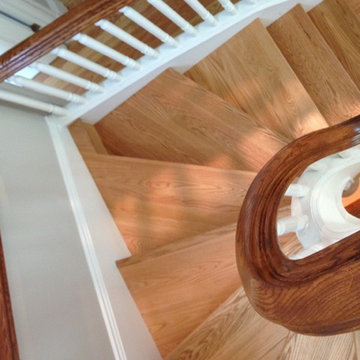
A prestigious builder in the metropolitan DC area has been trusting us since 2010 to design, build and install his clients' custom staircases; in this particular project we were able to create the perfect match for this old-world influenced-luxury townhome (near Marymount University & Washington Golf and Country Club). As soon as the main door opens you can enjoy this magnificent freestanding-180 degree structure blending nicely with the home's opulent millwork and handsome architectural details (painted stringers, read oak treads and risers, drum-style volute system, and painted-wooden balusters). CSC © 1976-2020 Century Stair Company. All rights reserved.
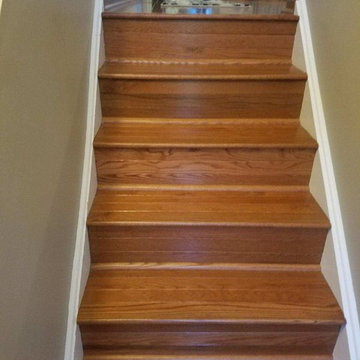
Пример оригинального дизайна: маленькая прямая деревянная лестница в классическом стиле с деревянными ступенями для на участке и в саду
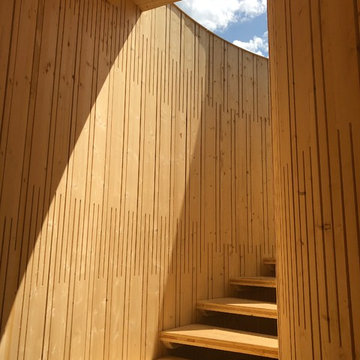
Le pavillon "Nautille Sylvestre", réalisé pour le salon Demofrorest, à Bertrix en Belgique (juillet 2019), est le fruit d'une collaboration entre Saïse Design et Art&Build. Ce projet est l'aboutissement d'un travail de recherche de plusieurs années sur le cintrage du bois a froid, appliqué sur du CLT (Cross Laminated Timber). Cet escalier monumental à double hélice est la première démonstration à l’échelle architectural de l'application de la technique du "lattice hinge" développé par Saïse Design, qui consiste à effectuer des découpes dans le bois selon un motif spécifique afin de donner au bois une souplesse. Ce pavillon est un manifeste de la construction bois comme alternative vertueuse à la construction traditionnelle et revendique l'intelligence collective au service de l'innovation.
Soutenue par l'Office économique Wallon Bois, La Foire de Libramont. Conception: Art&Build et Saïse Design
Étude technique: Ney&Partners/WOW
Fabrication: Laminated Timber Solutions
Montage: Stagiaires et formateurs du Forem
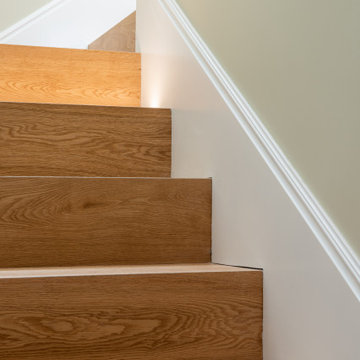
На фото: п-образная деревянная лестница среднего размера в стиле неоклассика (современная классика) с деревянными ступенями
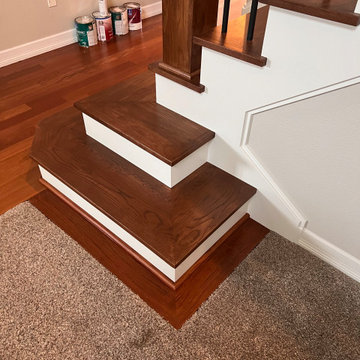
White oak double starting steps, Brazilian cherry floor trim collar with Brazilian base shoe.
Идея дизайна: прямая лестница среднего размера в стиле модернизм с деревянными ступенями, крашенными деревянными подступенками и деревянными перилами
Идея дизайна: прямая лестница среднего размера в стиле модернизм с деревянными ступенями, крашенными деревянными подступенками и деревянными перилами
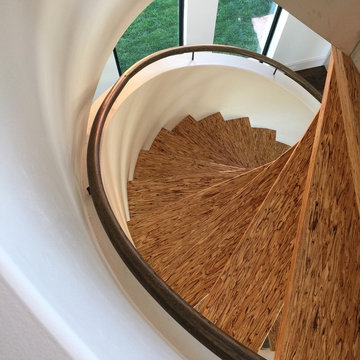
Custom home interior designed by Bella Vici, a design firm and retail shoppe in Oklahoma City. http://bellavici.com
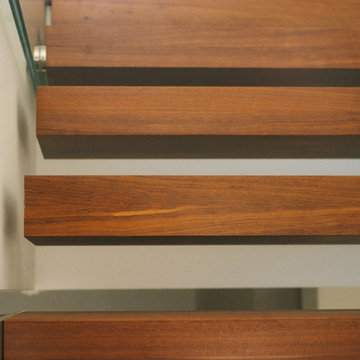
На фото: большая лестница на больцах в современном стиле с деревянными ступенями и стеклянными перилами с
Древесного цвета лестница – фото дизайна интерьера класса люкс
11