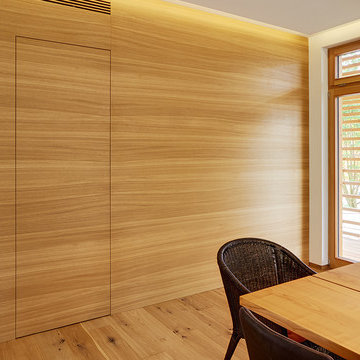Древесного цвета кухня в современном стиле – фото дизайна интерьера
Сортировать:
Бюджет
Сортировать:Популярное за сегодня
101 - 120 из 9 101 фото
1 из 3
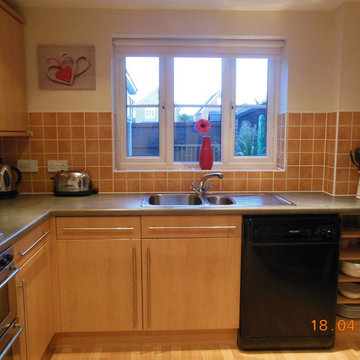
Kitchen refit including lighting and tiling
На фото: кухня среднего размера в современном стиле с фасадами в стиле шейкер и столешницей из акрилового камня без острова с
На фото: кухня среднего размера в современном стиле с фасадами в стиле шейкер и столешницей из акрилового камня без острова с
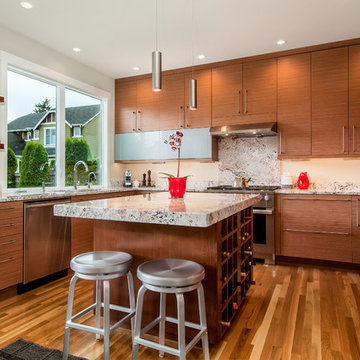
Featured on Houzz: 'Kitchen of the Week'
Photographer: Dan Farmer
Свежая идея для дизайна: п-образная кухня среднего размера в современном стиле с плоскими фасадами, коричневыми фасадами, гранитной столешницей, белым фартуком, фартуком из каменной плиты, техникой под мебельный фасад, паркетным полом среднего тона, обеденным столом, врезной мойкой, островом, коричневым полом и серой столешницей - отличное фото интерьера
Свежая идея для дизайна: п-образная кухня среднего размера в современном стиле с плоскими фасадами, коричневыми фасадами, гранитной столешницей, белым фартуком, фартуком из каменной плиты, техникой под мебельный фасад, паркетным полом среднего тона, обеденным столом, врезной мойкой, островом, коричневым полом и серой столешницей - отличное фото интерьера
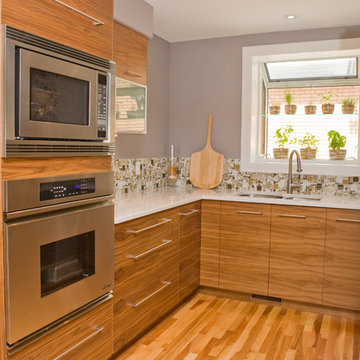
The wife's primary request “A bright kitchen” was achieved by replacing the casement with a larger Greenhouse window, resulting in increased light, airflow and spaciousness. The husband grows fresh herbs for his gourmet dishes & the neighboring brick wall is disguised
Form follows function with “His & Hers” areas. Her forte is clean-up and organization. The ‘old kitchen’ space is now her domain with the main sink and double the amount of previous storage.
The walnut grain was book-matched across the lower cabinets. Pale grey melamine was chosen for the interior of the drawers and cabinets in this custom kitchen for a softer look than the more commonly used white.
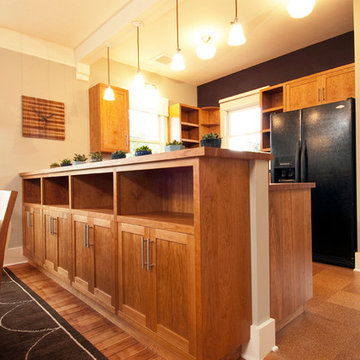
The Joinery handcrafted the Bungalow kitchen out of Cherry with Solid FSC Certified Cherry counter tops. All cabinets and counter tops are finished with an all natural oil finish.

This renovation in Hitchin features Next125, the renowned German range, which is a perfect choice for a contemporary look that is stylish and sleek and built to the highest standards.
We love how the run of tall cabinets in a Walnut Veneer compliment the Indigo Blue Lacquer and mirrors the wide planked Solid Walnut breakfast bar. The Walnut reflects other pieces of furniture in the wider living space and brings the whole look together.
The integrated Neff appliances gives a smart, uncluttered finish and the Caesarstone Raw Concrete worktops are tactile and functional and provide a lovely contrast to the Walnut. Once again we are pleased to be able to include a Quooker Flex tap in Stainless Steel.
This is a fantastic living space for the whole family and we were delighted to work with them to achieve a look that works across both the kitchen and living areas.

Cuisine moderne dans les tons blanc épurée et chêne clair
Пример оригинального дизайна: маленькая п-образная кухня-гостиная в современном стиле с белыми фасадами, столешницей из кварцита, белым фартуком, фартуком из стеклянной плитки, белой техникой, полом из бамбука, коричневым полом, белой столешницей, накладной мойкой и плоскими фасадами без острова для на участке и в саду
Пример оригинального дизайна: маленькая п-образная кухня-гостиная в современном стиле с белыми фасадами, столешницей из кварцита, белым фартуком, фартуком из стеклянной плитки, белой техникой, полом из бамбука, коричневым полом, белой столешницей, накладной мойкой и плоскими фасадами без острова для на участке и в саду
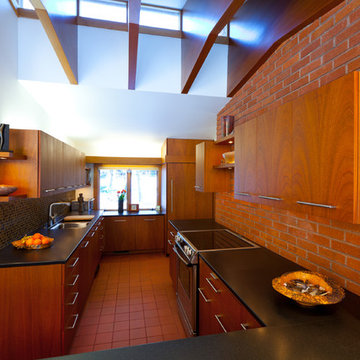
Clients’ Design Objectives:
To restore the home, designed by John Howe, chief draftsman for Frank Lloyd Wright, to its original integrity. The kitchen had been remodeled in the 80’s and was an eyesore.
Challenges:
To maintain the existing footprint of the room, bring in more light, and maintain the mahogany light valance band that encircles all the rooms
Solutions:
We began by removing the texture from the ceilings, the sheetrock from the beams, and adding mahogany veneer to the trusses which frame the clerestory windows. Mahogany cabinets were installed to match the wood throughout the home. Honed black granite countertops and a glass mosaic backsplash added a feeling of warmth and elegance.
Lighting under the new cabinets on the brick wall and the extension of up-lighting over the sink wall cabinetry brightened up the room. We added illuminated floating shelves similar to ones built by Howe and Wright. To maintain the line of the valance band we used a Subzero, chiseling out ½” of tile so we were able to drop it in place, perfectly aligning it with the band.
The homeowner loves cooking and eating in the new kitchen. “It feels like it belongs in the house and we think John Howe would have loved it.”

The kitchen is the anchor of the house and epitomizes the relationship between house and owner with details such as kauri timber drawers and tiles from their former restaurant.

Butlers Pantry
На фото: большая параллельная кухня в современном стиле с кладовкой, фасадами цвета дерева среднего тона, столешницей из кварцевого агломерата, фартуком из керамической плитки, белой столешницей, врезной мойкой, плоскими фасадами, серым фартуком, паркетным полом среднего тона и коричневым полом без острова
На фото: большая параллельная кухня в современном стиле с кладовкой, фасадами цвета дерева среднего тона, столешницей из кварцевого агломерата, фартуком из керамической плитки, белой столешницей, врезной мойкой, плоскими фасадами, серым фартуком, паркетным полом среднего тона и коричневым полом без острова
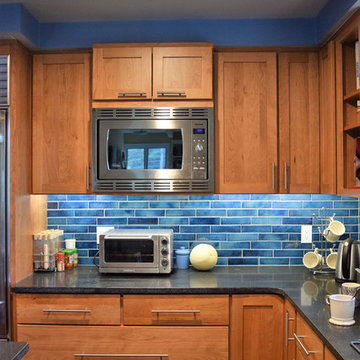
This Lincoln kitchen received a makeover from our talented team! The original kitchen received a full gut due to water damage from a burst pipe. New Maple Cabinetry were installed, with the addition of an Absolute Black Honed Granite counter top. The Blue Lagoon tile back splash adds a beautiful pop of color. Stunning!
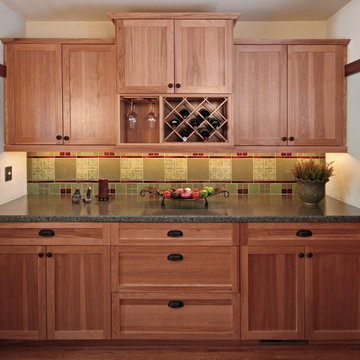
Arts + Crafts-inspired kitchen remodel. Tile installer: Shamrock Tile.
Стильный дизайн: кухня в современном стиле - последний тренд
Стильный дизайн: кухня в современном стиле - последний тренд

This house is owned by a couple of professional restaurateurs who were looking to replace their cramped old 50's kitchen. We began by removing a wall (in-line with the railing behind the range) separating the kitchen from the living room, allowing in spacious views of east Portland and Mt. Hood in the distance. In this cook's kitchen we designed a custom, restaurant grade stainless steel countertop with an integrated sink (left). Beautiful cherry cabinets with sleek brushed nickel hardware helped to take the space into the modern era. An integrated computer/office nook in the corner provides a place to look up the latest recipe. Photo By Nicks Photo Design

Размер 3750*2600
Корпус ЛДСП Egger дуб небраска натуральный, графит
Фасады МДФ матовая эмаль, фреза Арт
Столешница Egger
Встроенная техника, подсветка, стеклянный фартук
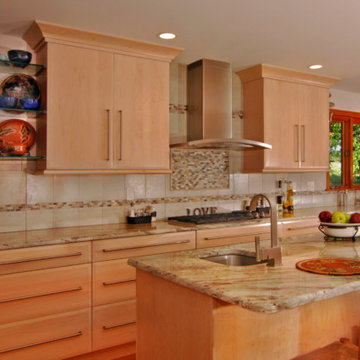
Идея дизайна: большая угловая кухня в современном стиле с обеденным столом, врезной мойкой, светлыми деревянными фасадами, гранитной столешницей, фартуком из керамогранитной плитки, техникой из нержавеющей стали, паркетным полом среднего тона, островом, плоскими фасадами, бежевым фартуком и коричневым полом
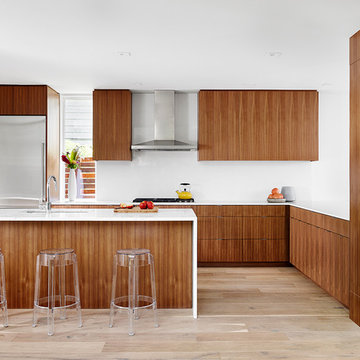
The kitchen was designed to keep with the warm modern feel that resonates throughout the interior and exterior of the home. The cabinets make for ample storage and large wrap around counters allow for easy entertaining space.
Photos by Casey Dunn
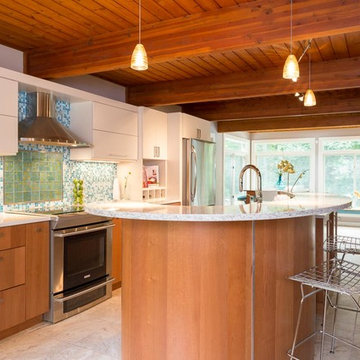
Источник вдохновения для домашнего уюта: большая параллельная кухня в современном стиле с обеденным столом, врезной мойкой, плоскими фасадами, черными фасадами, столешницей из кварцевого агломерата, синим фартуком, фартуком из стеклянной плитки, техникой из нержавеющей стали, полом из керамогранита и островом
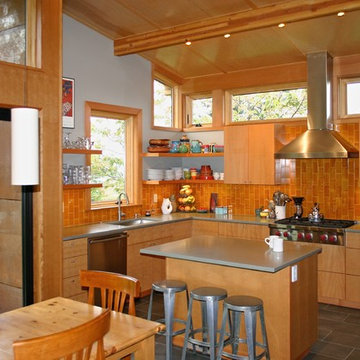
Источник вдохновения для домашнего уюта: п-образная кухня среднего размера в современном стиле с обеденным столом, врезной мойкой, плоскими фасадами, светлыми деревянными фасадами, столешницей из акрилового камня, оранжевым фартуком, фартуком из керамической плитки, техникой из нержавеющей стали, полом из керамогранита и островом
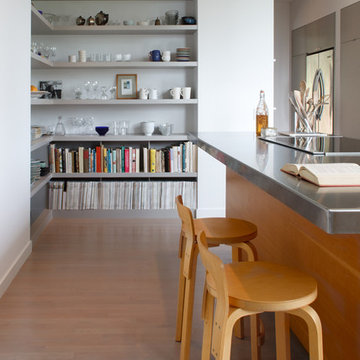
Detail of Built-In Shelving at Kitchen
Photographed by Eric Rorer
Источник вдохновения для домашнего уюта: прямая кухня среднего размера в современном стиле с столешницей из нержавеющей стали, одинарной мойкой, плоскими фасадами, фасадами цвета дерева среднего тона, техникой из нержавеющей стали, светлым паркетным полом и островом
Источник вдохновения для домашнего уюта: прямая кухня среднего размера в современном стиле с столешницей из нержавеющей стали, одинарной мойкой, плоскими фасадами, фасадами цвета дерева среднего тона, техникой из нержавеющей стали, светлым паркетным полом и островом
Древесного цвета кухня в современном стиле – фото дизайна интерьера
6
