Древесного цвета кухня с столешницей из бетона – фото дизайна интерьера
Сортировать:
Бюджет
Сортировать:Популярное за сегодня
61 - 80 из 250 фото
1 из 3
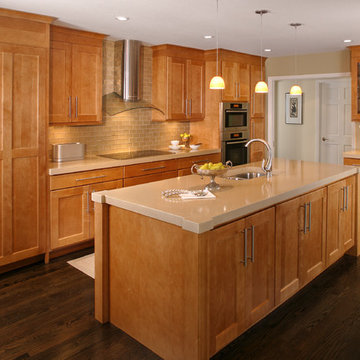
A contemporary kitchen remodel featuring a glass hood with a glass tile backsplash, and built-in refrigerator. The countertops are concrete.
Photographer: EVERETT & SOULÉ

I built this on my property for my aging father who has some health issues. Handicap accessibility was a factor in design. His dream has always been to try retire to a cabin in the woods. This is what he got.
It is a 1 bedroom, 1 bath with a great room. It is 600 sqft of AC space. The footprint is 40' x 26' overall.
The site was the former home of our pig pen. I only had to take 1 tree to make this work and I planted 3 in its place. The axis is set from root ball to root ball. The rear center is aligned with mean sunset and is visible across a wetland.
The goal was to make the home feel like it was floating in the palms. The geometry had to simple and I didn't want it feeling heavy on the land so I cantilevered the structure beyond exposed foundation walls. My barn is nearby and it features old 1950's "S" corrugated metal panel walls. I used the same panel profile for my siding. I ran it vertical to match the barn, but also to balance the length of the structure and stretch the high point into the canopy, visually. The wood is all Southern Yellow Pine. This material came from clearing at the Babcock Ranch Development site. I ran it through the structure, end to end and horizontally, to create a seamless feel and to stretch the space. It worked. It feels MUCH bigger than it is.
I milled the material to specific sizes in specific areas to create precise alignments. Floor starters align with base. Wall tops adjoin ceiling starters to create the illusion of a seamless board. All light fixtures, HVAC supports, cabinets, switches, outlets, are set specifically to wood joints. The front and rear porch wood has three different milling profiles so the hypotenuse on the ceilings, align with the walls, and yield an aligned deck board below. Yes, I over did it. It is spectacular in its detailing. That's the benefit of small spaces.
Concrete counters and IKEA cabinets round out the conversation.
For those who cannot live tiny, I offer the Tiny-ish House.
Photos by Ryan Gamma
Staging by iStage Homes
Design Assistance Jimmy Thornton
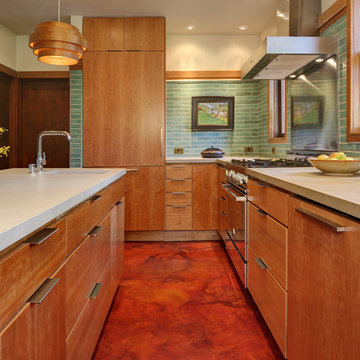
The homeowners wanted a kitchen without upper cabinets. They were interested in achieving the clean lines of Scandinavian-influenced design.
Tricia Shay Photography
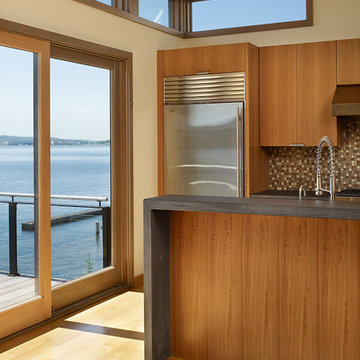
На фото: кухня-гостиная среднего размера в современном стиле с плоскими фасадами, фасадами цвета дерева среднего тона, столешницей из бетона, разноцветным фартуком, фартуком из плитки мозаики, техникой из нержавеющей стали, паркетным полом среднего тона, островом и коричневым полом
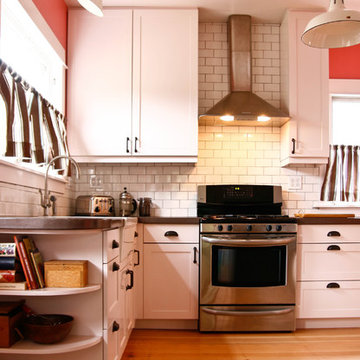
Стильный дизайн: отдельная, угловая кухня в стиле кантри с накладной мойкой, фасадами в стиле шейкер, белыми фасадами, столешницей из бетона, белым фартуком, фартуком из плитки кабанчик, техникой из нержавеющей стали и светлым паркетным полом без острова - последний тренд
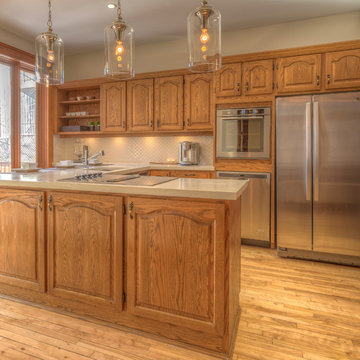
На фото: большая п-образная кухня в классическом стиле с врезной мойкой, фасадами с выступающей филенкой, фасадами цвета дерева среднего тона, столешницей из бетона, белым фартуком, фартуком из плитки мозаики, техникой из нержавеющей стали, светлым паркетным полом, коричневым полом и белой столешницей
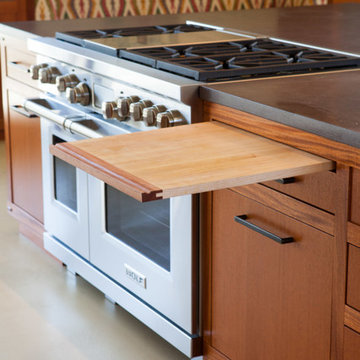
Beautiful African Mahogany Kitchen.
Photo by- Tiago Pinto
Источник вдохновения для домашнего уюта: большая кухня в восточном стиле с столешницей из бетона, техникой из нержавеющей стали, бетонным полом и островом
Источник вдохновения для домашнего уюта: большая кухня в восточном стиле с столешницей из бетона, техникой из нержавеющей стали, бетонным полом и островом
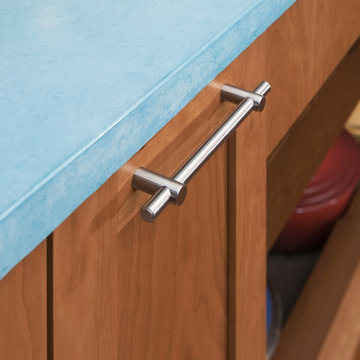
На фото: огромная п-образная кухня в современном стиле с обеденным столом, врезной мойкой, плоскими фасадами, фасадами цвета дерева среднего тона, столешницей из бетона, синим фартуком, фартуком из удлиненной плитки, техникой из нержавеющей стали, темным паркетным полом и островом с
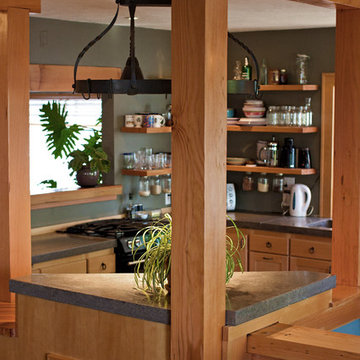
Стильный дизайн: кухня в классическом стиле с открытыми фасадами, светлыми деревянными фасадами и столешницей из бетона - последний тренд
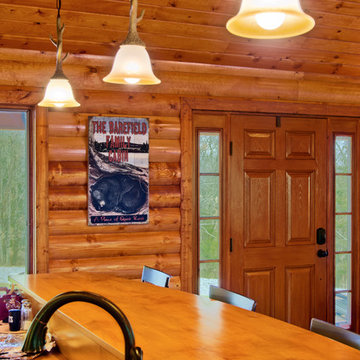
Стильный дизайн: кухня-гостиная среднего размера в стиле рустика с врезной мойкой, столешницей из бетона, темным паркетным полом и островом - последний тренд
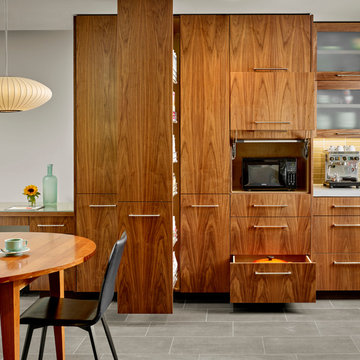
Custom walnut cabinets provide this kitchen and dining area an abundance of storage without the need for extra furniture.
Cesar Rubio Photography
Стильный дизайн: угловая кухня-гостиная в стиле модернизм с плоскими фасадами, фасадами цвета дерева среднего тона, зеленым фартуком, фартуком из плитки кабанчик, техникой из нержавеющей стали, полом из керамической плитки, островом, врезной мойкой и столешницей из бетона - последний тренд
Стильный дизайн: угловая кухня-гостиная в стиле модернизм с плоскими фасадами, фасадами цвета дерева среднего тона, зеленым фартуком, фартуком из плитки кабанчик, техникой из нержавеющей стали, полом из керамической плитки, островом, врезной мойкой и столешницей из бетона - последний тренд
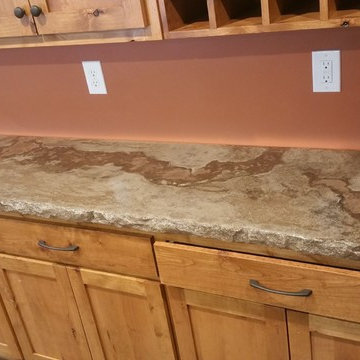
Long kitchen buffet style countertop of coordinating decorative concrete brings lots of work space to a dual kitchen/ work area.
Пример оригинального дизайна: большая кухня в стиле рустика с обеденным столом, монолитной мойкой, фасадами в стиле шейкер, столешницей из бетона, серым фартуком и островом
Пример оригинального дизайна: большая кухня в стиле рустика с обеденным столом, монолитной мойкой, фасадами в стиле шейкер, столешницей из бетона, серым фартуком и островом
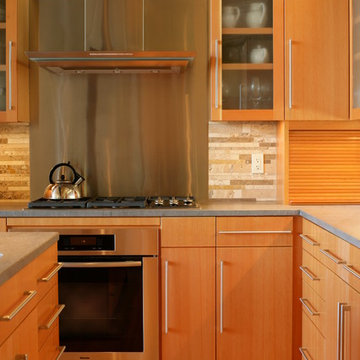
На фото: угловая кухня-гостиная в современном стиле с плоскими фасадами, светлыми деревянными фасадами, столешницей из бетона, фартуком из каменной плитки, техникой из нержавеющей стали, светлым паркетным полом и островом
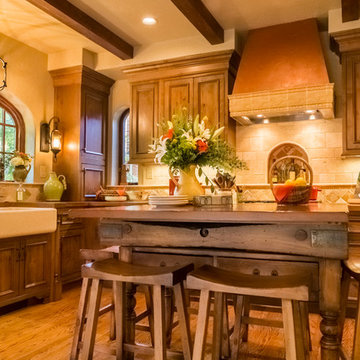
Свежая идея для дизайна: маленькая угловая кухня в средиземноморском стиле с обеденным столом, с полувстраиваемой мойкой (с передним бортиком), фасадами в стиле шейкер, фасадами цвета дерева среднего тона, столешницей из бетона, бежевым фартуком, фартуком из каменной плитки, техникой из нержавеющей стали, паркетным полом среднего тона и островом для на участке и в саду - отличное фото интерьера
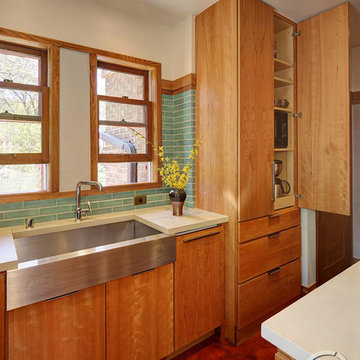
Modern stainless steel undermount sink with glacier concrete countertops. This is one of our favorite uses of concrete and stainless steel sinks.
Photo by: Tricia Shay Photography
Kitchen design by Egg Design Group
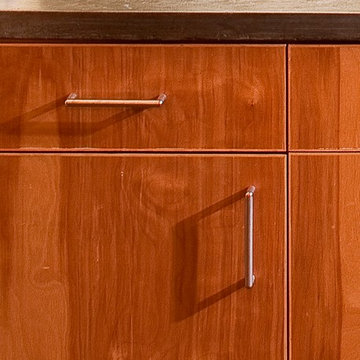
Notice how the grain of the maple wood cabinets is carefully matched on each door and drawer so that it appears to be one continuous piece of wood. As well, very simple hardware was selected so that it did not draw attention away from the beauty of the wood cabinets.
For more information about this project please visit: www.gryphonbuilders.com. Or contact Allen Griffin, President of Gryphon Builders, at 281-236-8043 cell or email him at allen@gryphonbuilders.com
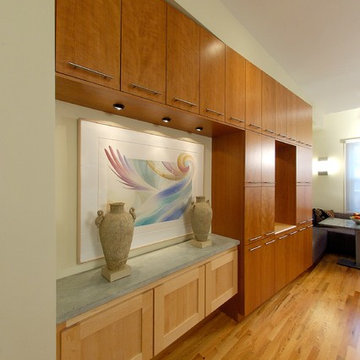
Пример оригинального дизайна: прямая кухня среднего размера в стиле модернизм с обеденным столом, врезной мойкой, плоскими фасадами, фасадами цвета дерева среднего тона, столешницей из бетона, разноцветным фартуком, фартуком из цементной плитки, техникой из нержавеющей стали, светлым паркетным полом и островом
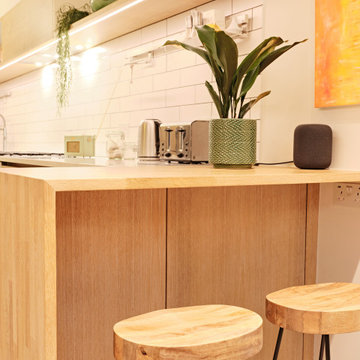
base & tall cabinets -
oak veneer handleless doors with oak mfc interiors and solid oak dovetailed drawer boxes
wall cabinets -
oak veneer framed open units with white matt lacquer interiors and led striplights
worktops –
30mm bianco assoluto by unistone with larder shelf
30mm solid oak breakfast bar with downstand
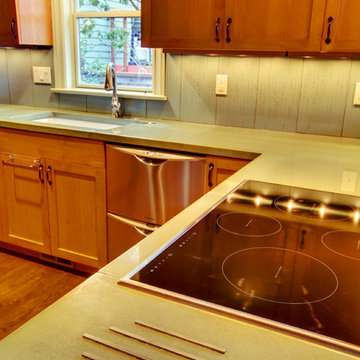
Источник вдохновения для домашнего уюта: п-образная кухня среднего размера в стиле неоклассика (современная классика) с обеденным столом, врезной мойкой, фасадами в стиле шейкер, фасадами цвета дерева среднего тона, столешницей из бетона, зеленым фартуком, фартуком из керамической плитки, техникой из нержавеющей стали, темным паркетным полом и полуостровом
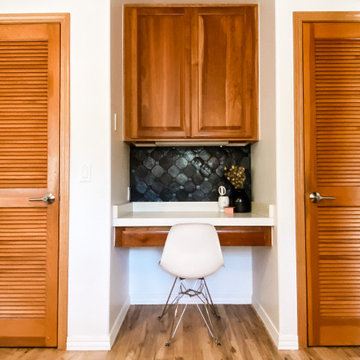
Идея дизайна: п-образная кухня среднего размера в стиле фьюжн с обеденным столом, двойной мойкой, фасадами с выступающей филенкой, фасадами цвета дерева среднего тона, столешницей из бетона, черным фартуком, фартуком из керамической плитки, белой техникой, паркетным полом среднего тона, островом, коричневым полом и белой столешницей
Древесного цвета кухня с столешницей из бетона – фото дизайна интерьера
4