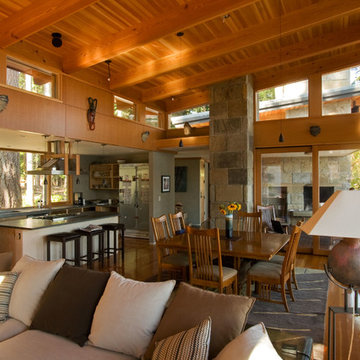Древесного цвета кухня с столешницей из бетона – фото дизайна интерьера
Сортировать:
Бюджет
Сортировать:Популярное за сегодня
21 - 40 из 250 фото
1 из 3
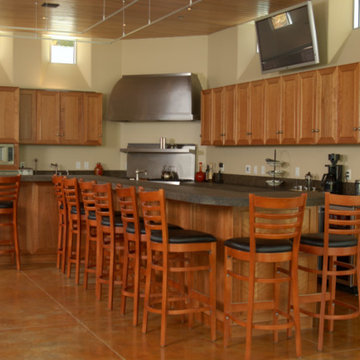
Идея дизайна: большая отдельная, угловая кухня в стиле неоклассика (современная классика) с фасадами с утопленной филенкой, светлыми деревянными фасадами, столешницей из бетона, техникой из нержавеющей стали, бетонным полом, островом и коричневым полом

Dura supreme Cabinetry
Napa panel door, Knotty Alder wood, Custom stain & distressed finish
Photography by Kayser Photography of Lake Geneva Wi
Идея дизайна: маленькая параллельная кухня в стиле рустика с обеденным столом, фасадами с утопленной филенкой, светлыми деревянными фасадами, островом, с полувстраиваемой мойкой (с передним бортиком), столешницей из бетона, бежевым фартуком, фартуком из цементной плитки, техникой под мебельный фасад и паркетным полом среднего тона для на участке и в саду
Идея дизайна: маленькая параллельная кухня в стиле рустика с обеденным столом, фасадами с утопленной филенкой, светлыми деревянными фасадами, островом, с полувстраиваемой мойкой (с передним бортиком), столешницей из бетона, бежевым фартуком, фартуком из цементной плитки, техникой под мебельный фасад и паркетным полом среднего тона для на участке и в саду

2010 A-List Award for Best Home Remodel
A perfect example of mixing what is authentic with the newest innovation. Beautiful antique reclaimed wood ceilings with Neff’s sleek grey lacquered cabinets. Concrete and stainless counter tops.
Travertine flooring in a vertical pattern to compliment adds another subtle graining to the room.

The design incorporates a variety of materials, finishes and textures that pay homage to the historic charm of the house while creating a clean-lined aesthetic.
Tricia Shay Photography
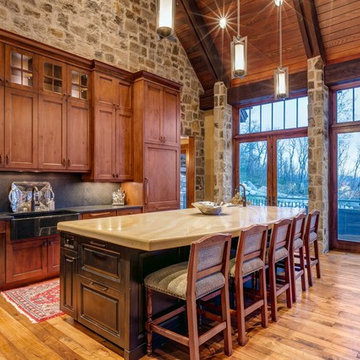
Пример оригинального дизайна: угловая кухня-гостиная среднего размера в стиле рустика с фасадами в стиле шейкер, фасадами цвета дерева среднего тона, столешницей из бетона, черным фартуком, фартуком из каменной плиты, островом, с полувстраиваемой мойкой (с передним бортиком), техникой под мебельный фасад и светлым паркетным полом
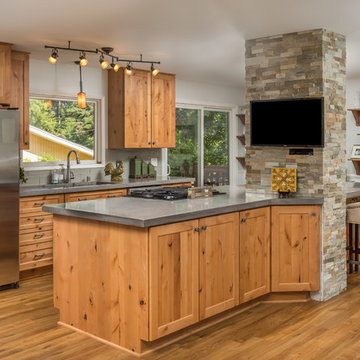
Dave M. Davis Photography, Dura Supreme Cabinetry
На фото: параллельная кухня-гостиная среднего размера в стиле рустика с врезной мойкой, фасадами в стиле шейкер, светлыми деревянными фасадами, столешницей из бетона, серым фартуком, фартуком из стеклянной плитки, техникой из нержавеющей стали, полом из винила и островом с
На фото: параллельная кухня-гостиная среднего размера в стиле рустика с врезной мойкой, фасадами в стиле шейкер, светлыми деревянными фасадами, столешницей из бетона, серым фартуком, фартуком из стеклянной плитки, техникой из нержавеющей стали, полом из винила и островом с
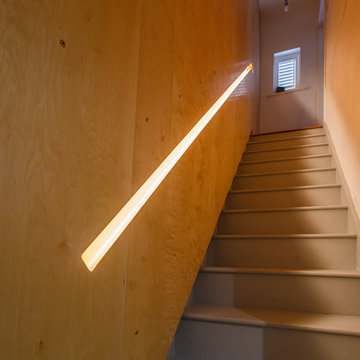
Пример оригинального дизайна: маленькая угловая кухня в стиле фьюжн с обеденным столом, плоскими фасадами, столешницей из бетона, техникой из нержавеющей стали, островом и серой столешницей для на участке и в саду
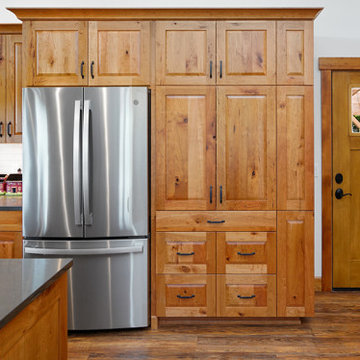
A local Corvallis family contacted G. Christianson Construction looking to build an accessory dwelling unit (commonly known as an ADU) for their parents. The family was seeking a rustic, cabin-like home with one bedroom, a generous closet, a craft room, a living-in-place-friendly bathroom with laundry, and a spacious great room for gathering. This 896-square-foot home is built only a few dozen feet from the main house on this property, making family visits quick and easy. Our designer, Anna Clink, planned the orientation of this home to capture the beautiful farm views to the West and South, with a back door that leads straight from the Kitchen to the main house. A second door exits onto the South-facing covered patio; a private and peaceful space for watching the sunrise or sunset in Corvallis. When standing at the center of the Kitchen island, a quick glance to the West gives a direct view of Mary’s Peak in the distance. The floor plan of this cabin allows for a circular path of travel (no dead-end rooms for a user to turn around in if they are using an assistive walking device). The Kitchen and Great Room lead into a Craft Room, which serves to buffer sound between it and the adjacent Bedroom. Through the Bedroom, one may exit onto the private patio, or continue through the Walk-in-Closet to the Bath & Laundry. The Bath & Laundry, in turn, open back into the Great Room. Wide doorways, clear maneuvering space in the Kitchen and bath, grab bars, and graspable hardware blend into the rustic charm of this new dwelling. Rustic Cherry raised panel cabinetry was used throughout the home, complimented by oiled bronze fixtures and lighting. The clients selected durable and low-maintenance quartz countertops, luxury vinyl plank flooring, porcelain tile, and cultured marble. The entire home is heated and cooled by two ductless mini-split units, and good indoor air quality is achieved with wall-mounted fresh air units.

На фото: большая параллельная кухня в современном стиле с обеденным столом, плоскими фасадами, темными деревянными фасадами, столешницей из бетона, фартуком цвета металлик, техникой из нержавеющей стали, бетонным полом, островом, серым полом, черной столешницей и врезной мойкой с
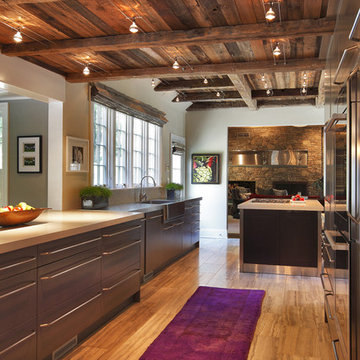
Стильный дизайн: большая п-образная кухня в стиле рустика с техникой из нержавеющей стали, монолитной мойкой, плоскими фасадами, фасадами цвета дерева среднего тона, столешницей из бетона, полом из травертина и двумя и более островами - последний тренд
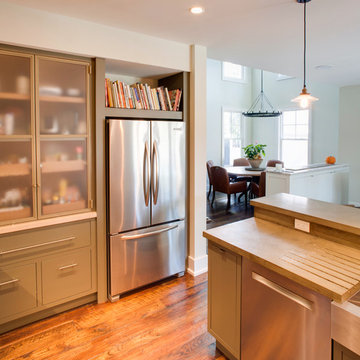
DC Robinson
Стильный дизайн: кухня в современном стиле с обеденным столом, столешницей из бетона и техникой из нержавеющей стали - последний тренд
Стильный дизайн: кухня в современном стиле с обеденным столом, столешницей из бетона и техникой из нержавеющей стали - последний тренд
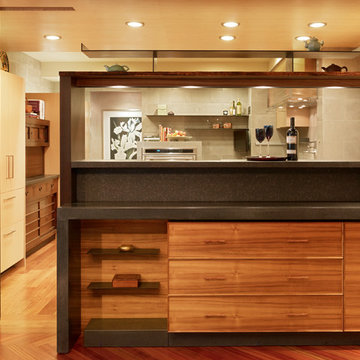
by CHENG Design, San Francisco Bay Area | Modern kitchen with warm palette through color and materials: wood, concrete island, custom copper hood, concrete countertops, bamboo cabinetry, hardwood floors |
Photo by Matthew Millman

The existing condominium was spacious , but lacked definition. It was simply too rambling and shapeless to be comfortable or functional. The existing builder-grade kitchen did not have enough counter or cabinet space. And the existing window sills were too high to appreciate the views outside.
To accommodate our clients' needs, we carved out the spaces and gave subtle definition to its spaces without obstructing the views within or the sense os spaciousness. We raised the kitchen and dining space on a platform to define it as well as to define the space of the adjacent living area. The platform also allowed better views to the exterior. We designed and fabricated custom concrete countertops for the kitchen and master bath. The concrete ceilings were sprayed with sound attenuating insulation to abate the echoes.
The master bath underwent a transformation. To enlarge the feel of the space, we designed and fabricated custom shallow vanity cabinets and a concrete countertop. Protruding from the countertop is the curve of a generous semi-encased porcelain sink. The shower is a room of glass mosaic tiles. The mirror is a simple wall mirror with polished square edges topped by a sleek fluorescent vanity light with a high CRI.
This project was published in New Orleans Homes and Lifestyles magazine.
photo: Cheryl Gerber
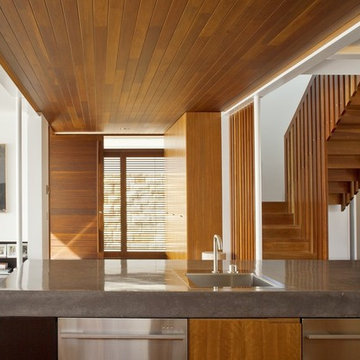
Simon Wood
На фото: большая параллельная кухня в современном стиле с обеденным столом, врезной мойкой, фасадами цвета дерева среднего тона, столешницей из бетона, серым фартуком, фартуком из каменной плиты, техникой из нержавеющей стали, полом из сланца и островом
На фото: большая параллельная кухня в современном стиле с обеденным столом, врезной мойкой, фасадами цвета дерева среднего тона, столешницей из бетона, серым фартуком, фартуком из каменной плиты, техникой из нержавеющей стали, полом из сланца и островом
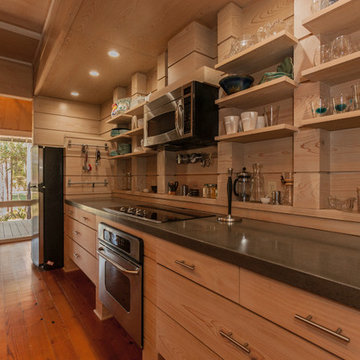
Rick Cooper Photography
Пример оригинального дизайна: параллельная кухня среднего размера в стиле рустика с обеденным столом, врезной мойкой, открытыми фасадами, столешницей из бетона, техникой из нержавеющей стали, паркетным полом среднего тона и коричневым полом
Пример оригинального дизайна: параллельная кухня среднего размера в стиле рустика с обеденным столом, врезной мойкой, открытыми фасадами, столешницей из бетона, техникой из нержавеющей стали, паркетным полом среднего тона и коричневым полом

Стильный дизайн: большая параллельная кухня в стиле модернизм с обеденным столом, врезной мойкой, плоскими фасадами, серыми фасадами, столешницей из бетона, бежевым фартуком, техникой из нержавеющей стали, светлым паркетным полом и островом - последний тренд
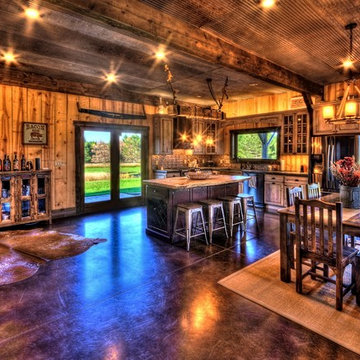
Open Floor Plan for kitchen, dinig and living room. Concrete floors, wood walls, concrete countertop and farmhouse sink, metail ceiling, wood slab island counter.
Photo Credit : D.E. Grabenstein
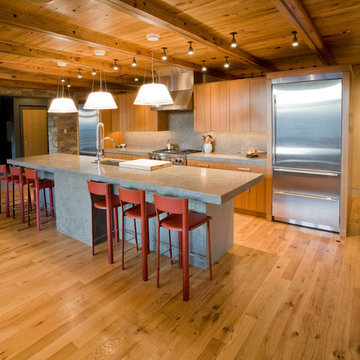
Стильный дизайн: большая прямая кухня в стиле модернизм с обеденным столом, врезной мойкой, плоскими фасадами, светлыми деревянными фасадами, столешницей из бетона, серым фартуком, техникой из нержавеющей стали, светлым паркетным полом и островом - последний тренд
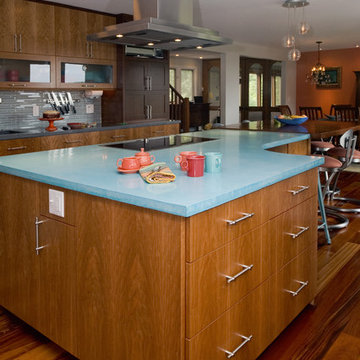
Стильный дизайн: огромная п-образная кухня в современном стиле с обеденным столом, врезной мойкой, плоскими фасадами, фасадами цвета дерева среднего тона, столешницей из бетона, синим фартуком, фартуком из удлиненной плитки, техникой из нержавеющей стали, темным паркетным полом и островом - последний тренд
Древесного цвета кухня с столешницей из бетона – фото дизайна интерьера
2
