Древесного цвета кухня с серыми фасадами – фото дизайна интерьера
Сортировать:
Бюджет
Сортировать:Популярное за сегодня
121 - 140 из 280 фото
1 из 3
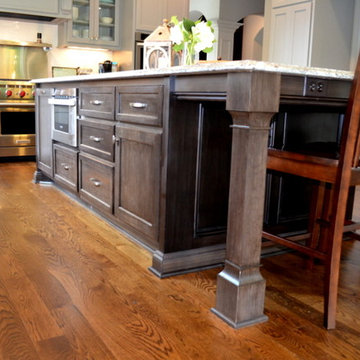
Kitchens built by Hughes Edwards Builders, Nashville TN
Свежая идея для дизайна: п-образная кухня-гостиная среднего размера в стиле неоклассика (современная классика) с двойной мойкой, фасадами с утопленной филенкой, серыми фасадами, гранитной столешницей, белым фартуком, фартуком из каменной плитки, техникой из нержавеющей стали, темным паркетным полом, островом и коричневым полом - отличное фото интерьера
Свежая идея для дизайна: п-образная кухня-гостиная среднего размера в стиле неоклассика (современная классика) с двойной мойкой, фасадами с утопленной филенкой, серыми фасадами, гранитной столешницей, белым фартуком, фартуком из каменной плитки, техникой из нержавеющей стали, темным паркетным полом, островом и коричневым полом - отличное фото интерьера
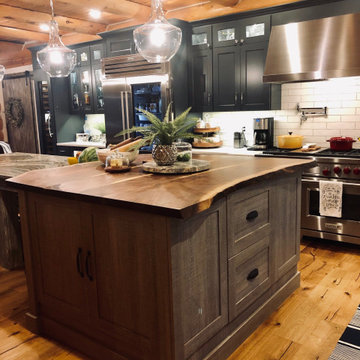
The layout and style issues felt by the homeowners of this amazing log cabin were addressed by taking full advantage of the size of this kitchen while respecting the rustic style appreciated by the clients. The addition of the wine bar and casual seating makes sure this fun family can take full advantage while entertaining friends at the lake. Interesting details like the walnut live edge countertops, washed grey wood island, additional lighting, and granite slab table keep this kitchen as beautiful as it is functional.
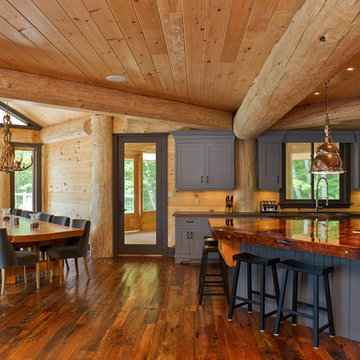
Everimages.ca
На фото: угловая кухня в стиле кантри с обеденным столом, фасадами в стиле шейкер, серыми фасадами, деревянной столешницей, техникой из нержавеющей стали, паркетным полом среднего тона и островом с
На фото: угловая кухня в стиле кантри с обеденным столом, фасадами в стиле шейкер, серыми фасадами, деревянной столешницей, техникой из нержавеющей стали, паркетным полом среднего тона и островом с
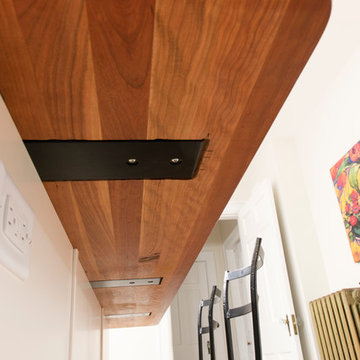
Mark Bayer
Стильный дизайн: угловая кухня среднего размера в стиле неоклассика (современная классика) с обеденным столом, накладной мойкой, фасадами в стиле шейкер, серыми фасадами, столешницей из ламината, белым фартуком, фартуком из керамической плитки, техникой из нержавеющей стали, полом из керамической плитки и островом - последний тренд
Стильный дизайн: угловая кухня среднего размера в стиле неоклассика (современная классика) с обеденным столом, накладной мойкой, фасадами в стиле шейкер, серыми фасадами, столешницей из ламината, белым фартуком, фартуком из керамической плитки, техникой из нержавеющей стали, полом из керамической плитки и островом - последний тренд

JR Rhodenizer
На фото: большая п-образная кухня-гостиная в стиле рустика с с полувстраиваемой мойкой (с передним бортиком), фасадами в стиле шейкер, серыми фасадами, деревянной столешницей, белым фартуком, фартуком из плитки кабанчик, техникой из нержавеющей стали, паркетным полом среднего тона, островом, разноцветным полом и коричневой столешницей
На фото: большая п-образная кухня-гостиная в стиле рустика с с полувстраиваемой мойкой (с передним бортиком), фасадами в стиле шейкер, серыми фасадами, деревянной столешницей, белым фартуком, фартуком из плитки кабанчик, техникой из нержавеющей стали, паркетным полом среднего тона, островом, разноцветным полом и коричневой столешницей
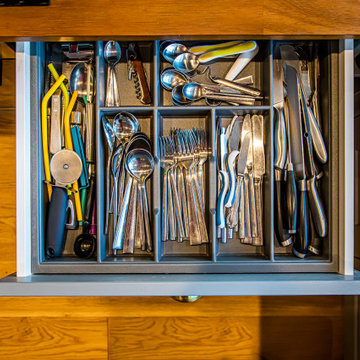
We designed this cosy grey family kitchen with reclaimed timber and elegant brass finishes, to work better with our clients’ style of living. We created this new space by knocking down an internal wall, to greatly improve the flow between the two rooms.
Our clients came to us with the vision of creating a better functioning kitchen with more storage for their growing family. We were challenged to design a more cost-effective space after the clients received some architectural plans which they thought were unnecessary. Storage and open space were at the forefront of this design.
Previously, this space was two rooms, separated by a wall. We knocked through to open up the kitchen and create a more communal family living area. Additionally, we knocked through into the area under the stairs to make room for an integrated fridge freezer.
The kitchen features reclaimed iroko timber throughout. The wood is reclaimed from old school lab benches, with the graffiti sanded away to reveal the beautiful grain underneath. It’s exciting when a kitchen has a story to tell. This unique timber unites the two zones, and is seen in the worktops, homework desk and shelving.
Our clients had two growing children and wanted a space for them to sit and do their homework. As a result of the lack of space in the previous room, we designed a homework bench to fit between two bespoke units. Due to lockdown, the clients children had spent most of the year in the dining room completing their school work. They lacked space and had limited storage for the children’s belongings. By creating a homework bench, we gave the family back their dining area, and the units on either side are valuable storage space. Additionally, the clients are now able to help their children with their work whilst cooking at the same time. This is a hugely important benefit of this multi-functional space.
The beautiful tiled splashback is the focal point of the kitchen. The combination of the teal and vibrant yellow into the muted colour palette brightens the room and ties together all of the brass accessories. Golden tones combined with the dark timber give the kitchen a cosy ambiance, creating a relaxing family space.
The end result is a beautiful new family kitchen-diner. The transformation made by knocking through has been enormous, with the reclaimed timber and elegant brass elements the stars of the kitchen. We hope that it will provide the family with a warm and homely space for many years to come.
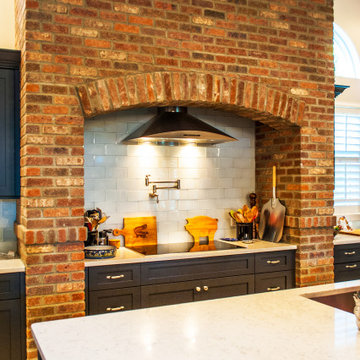
Design Styles Architecture
Стильный дизайн: большая п-образная кухня-гостиная в стиле неоклассика (современная классика) с фасадами с выступающей филенкой, мраморной столешницей, белым фартуком, фартуком из плитки кабанчик, двумя и более островами, врезной мойкой, серыми фасадами, техникой из нержавеющей стали и полом из керамогранита - последний тренд
Стильный дизайн: большая п-образная кухня-гостиная в стиле неоклассика (современная классика) с фасадами с выступающей филенкой, мраморной столешницей, белым фартуком, фартуком из плитки кабанчик, двумя и более островами, врезной мойкой, серыми фасадами, техникой из нержавеющей стали и полом из керамогранита - последний тренд
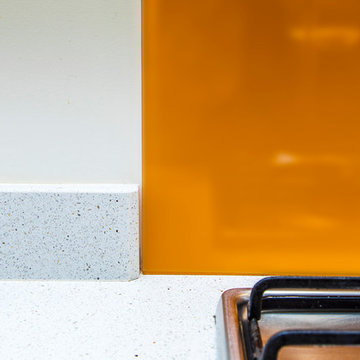
A luxury well-designed family kitchen was desired for a young family in Lymington. Their previous kitchen was tired and dark so they chose the brand new range ‘Minster’ from Mackintosh on the new ‘Graphite’ coloured cabinet. The new cabinet fully co-ordinates with the drawers and accessories making for a real luxury feel. To add a further opulent touch Quartzforms Ma White 20mm worktops were added for an affordable yet durable finish.
The kitchen has been meticulously planned for this busy young, family so that everything has a home and in an accessible fashion. There is a lovely double shelved larder for all the lunchboxes, home baking, cereals, cookbooks, mixers and blenders – helping to keep the kitchen tidy on a day to day basis for organised family living. With further ample wall unit storage for teas, coffees, mugs and biscuits and glassware. In addition, there are wide deep drawers for crockery, cutlery and pans and oven trays to keep them out of site when not in use. A Le mans corner unit has also been fitted for ease of access to the corner keeping the kitchen clutter free. Even the rubbish is hidden with built in double ins for refuse and recycling.
A large American Style, Neff Fridge Freezer has been plumbed in to give ice cold filtered water on tap and Ice cubes on demand with plenty of space for groceries for the family. A double oven has been built in with a gas hob. As the owners are tall a caple extractor fan, sloping in design, is the perfect choice to ensure they don’t bang their head when cooking. Next to the hob are pull out trays for oils, herbs and spices. The integrated Bosch dishwasher makes light work of dirty dishes. An 1810 company undermount stainless steel sink was chosen with the Caple Avel Tap in chrome.
For finishing touches a ‘feature brick tiled wall was added near the dining area along with Moduleo flooring which is comfortable underfoot, modern looking, and so easy to clean. Plus with a 25 year guarantee; for this family was the obvious affordable choice.
The clients are over the moon with how this Kitchen works for their small family of Mum, Dad and two 6 year old children.
Photos by Lia Vittone
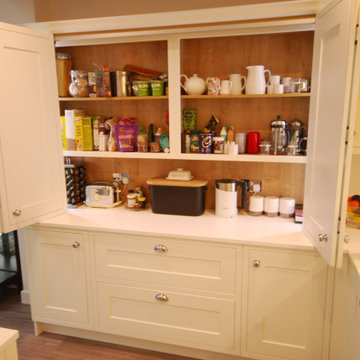
Bespoke storage solutions from Saffron Interiors. Pantries, larders, dressers, space towers and cocktail cabinets.
Стильный дизайн: маленькая параллельная кухня в стиле фьюжн с кладовкой, открытыми фасадами, серыми фасадами, столешницей из кварцита и белой столешницей без острова для на участке и в саду - последний тренд
Стильный дизайн: маленькая параллельная кухня в стиле фьюжн с кладовкой, открытыми фасадами, серыми фасадами, столешницей из кварцита и белой столешницей без острова для на участке и в саду - последний тренд
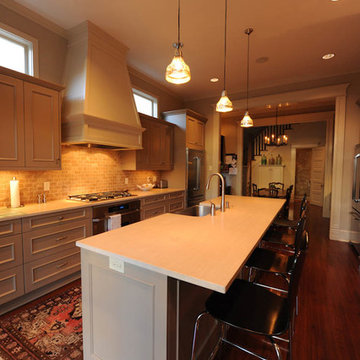
Идея дизайна: отдельная, параллельная кухня среднего размера в классическом стиле с врезной мойкой, фартуком из керамогранитной плитки, техникой из нержавеющей стали, темным паркетным полом, островом, фасадами в стиле шейкер, серыми фасадами и столешницей из кварцевого агломерата
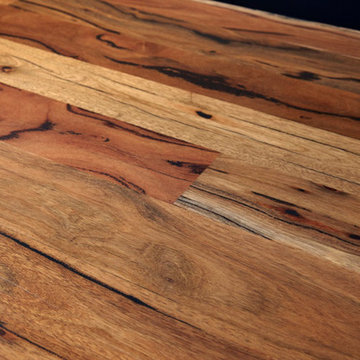
ISLAND BENCHTOP: Solid Timber 60mm in 'Marri' (Custom) Phil Handforth Architectural Photography
Стильный дизайн: большая параллельная кухня-гостиная в стиле фьюжн с одинарной мойкой, плоскими фасадами, серыми фасадами, деревянной столешницей, белым фартуком, фартуком из керамогранитной плитки, техникой из нержавеющей стали, паркетным полом среднего тона, островом и коричневой столешницей - последний тренд
Стильный дизайн: большая параллельная кухня-гостиная в стиле фьюжн с одинарной мойкой, плоскими фасадами, серыми фасадами, деревянной столешницей, белым фартуком, фартуком из керамогранитной плитки, техникой из нержавеющей стали, паркетным полом среднего тона, островом и коричневой столешницей - последний тренд
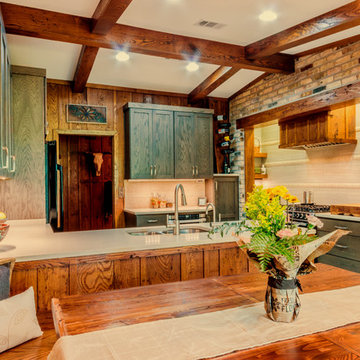
James Avera
На фото: п-образная кухня среднего размера в стиле кантри с обеденным столом, врезной мойкой, фасадами в стиле шейкер, серыми фасадами, столешницей из кварцевого агломерата, серым фартуком, фартуком из керамогранитной плитки, техникой из нержавеющей стали и полуостровом
На фото: п-образная кухня среднего размера в стиле кантри с обеденным столом, врезной мойкой, фасадами в стиле шейкер, серыми фасадами, столешницей из кварцевого агломерата, серым фартуком, фартуком из керамогранитной плитки, техникой из нержавеющей стали и полуостровом
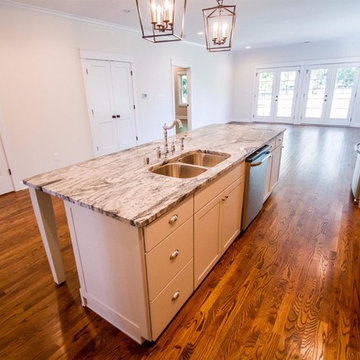
Пример оригинального дизайна: большая отдельная, прямая кухня в стиле неоклассика (современная классика) с врезной мойкой, фасадами в стиле шейкер, серыми фасадами, мраморной столешницей, техникой из нержавеющей стали, темным паркетным полом, островом и коричневым полом
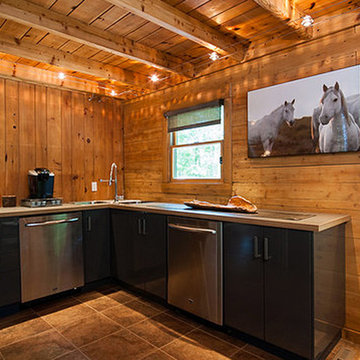
Пример оригинального дизайна: отдельная, угловая кухня среднего размера в стиле рустика с врезной мойкой, плоскими фасадами, серыми фасадами, деревянной столешницей, техникой из нержавеющей стали, полом из керамической плитки и коричневым полом без острова
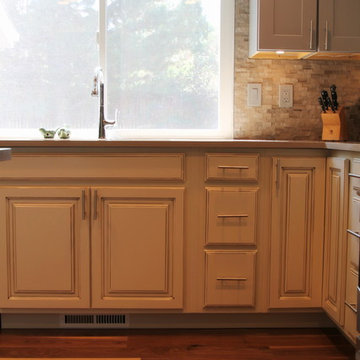
We absolutely love the final result of this unique, two-toned kitchen! Our clients came to us with the need for a lot of love in their kitchen. Their home, situated in the Fox Ridge neighboorhood of Centennial, is a lovely and spacious house with lots of potential. The kitchen, while very sizable, contained a number of super dated elements. Our goal was to give the kitchen a complete aesthetic facelift, but to also encourage better function in the kitchen. Our primary concern was disconnecting the existing (huge) peninsula and replacing it with a centralized island. This busy family of four will benefit from the gathering space the island provides. We worked with the existing ceiling condition to create a unique, recessed wood-clad ceiling that offers a gorgeous rustic aesthetic. The existing linoleum flooring was replaced with beautiful walnut hardwood. New cabinets were installed in a two-toned orientation. The upper cabinets are a soft stone gray and the lowers are a painted hazelnut. We've stacked cabinets next to the range to create a secondary pantry storage area, and repaired portions of the existing pantry to optimize shelving space and appearance. The kitchen also includes a new desk area integrated into the cabinet run for homework and to-do lists. A new large, singe-basin sink and pull-down faucet were installed, and the kitchen is brought together by the mini-stacked stone backsplash that brings texture and warmth to the room. We've offered durable and beautiful working surfaces by topping the cabinets with quartz countertops: MSI Boletus against the window wall and MSI Concerto on the island. We love the look the of this final result, but particularly love the optimized function that it offers this wonderful family!
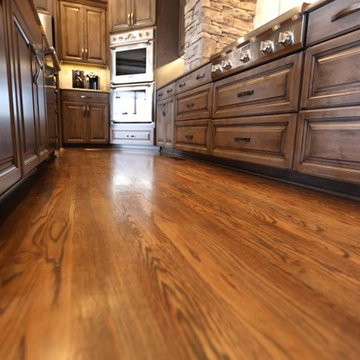
After: Took down walls, new kitchen layout, cabinets, island, countertops, AWESOME stoned hood/cook area, lighting, trim, fireplace and office! More to come.
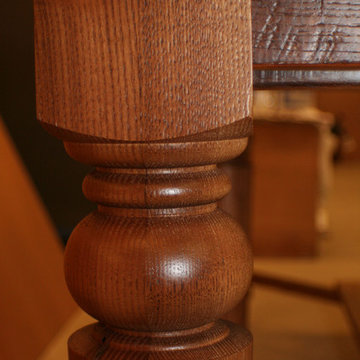
Countertop Wood: Reclaimed Chestnut
Category: Wood Table
Construction Style: Flat Grain
Wood Countertop Location: East Hampton, NY
Countertop Thickness: 1-3/4"
Size: Table Top Size: 50" x 98
Table Height: 37"
Shape: Rectangle
Countertop Edge Profile: 1/8" Roundover on top horizontal edges, bottom horizontal edges, and vertical corners
Wood Countertop Finish: Durata® Waterproof Permanent Finish in Matte Sheen
Wood Stain: Natural Wood – No Stain
Designer: Lobkovich
Job: 11945
Countertop Options: 8 drawers, Custom Reclaimed Chestnut Wood Cover plates finished to match the table with brown outlets installed.
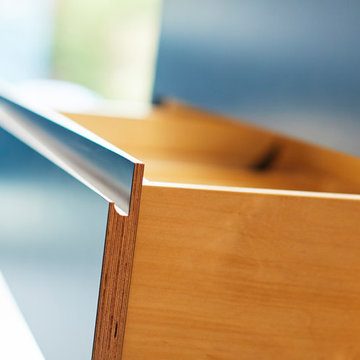
Contemporary dining area in rear extension with large area of glass that draws the outside space in. The new contemporary extension is set juxtaposition to the traditional features of the existing house. A feature wall of concrete plaster reflects the concrete effect large format tiles on the floor.
The kitchen units are bespoke spray lacquered with an exposed ply edge.
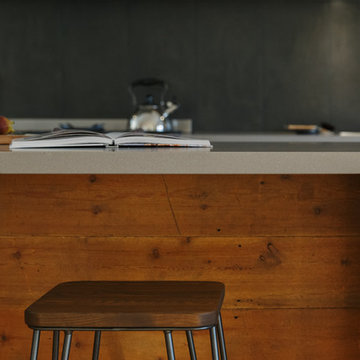
Jonathan VDK
На фото: большая угловая кухня-гостиная в стиле лофт с плоскими фасадами, серыми фасадами, столешницей из кварцевого агломерата, серым фартуком, фартуком из керамогранитной плитки, техникой из нержавеющей стали, светлым паркетным полом и островом
На фото: большая угловая кухня-гостиная в стиле лофт с плоскими фасадами, серыми фасадами, столешницей из кварцевого агломерата, серым фартуком, фартуком из керамогранитной плитки, техникой из нержавеющей стали, светлым паркетным полом и островом
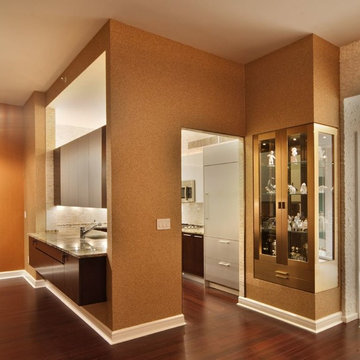
На фото: маленькая отдельная, параллельная кухня в стиле модернизм с врезной мойкой, плоскими фасадами, серыми фасадами, гранитной столешницей, бежевым фартуком, фартуком из стеклянной плитки, техникой под мебельный фасад, темным паркетным полом, полуостровом и коричневым полом для на участке и в саду
Древесного цвета кухня с серыми фасадами – фото дизайна интерьера
7