Древесного цвета кухня с серыми фасадами – фото дизайна интерьера
Сортировать:
Бюджет
Сортировать:Популярное за сегодня
101 - 120 из 280 фото
1 из 3
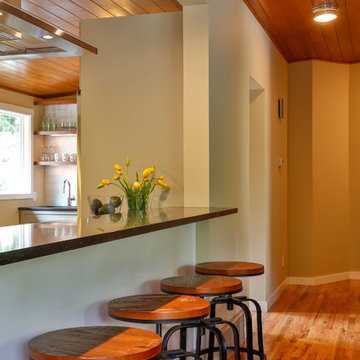
Alex Strazzanti Photography
Стильный дизайн: п-образная кухня среднего размера в стиле неоклассика (современная классика) с обеденным столом, врезной мойкой, фасадами в стиле шейкер, серыми фасадами, столешницей из кварцита, белым фартуком, фартуком из керамогранитной плитки, техникой из нержавеющей стали и паркетным полом среднего тона без острова - последний тренд
Стильный дизайн: п-образная кухня среднего размера в стиле неоклассика (современная классика) с обеденным столом, врезной мойкой, фасадами в стиле шейкер, серыми фасадами, столешницей из кварцита, белым фартуком, фартуком из керамогранитной плитки, техникой из нержавеющей стали и паркетным полом среднего тона без острова - последний тренд
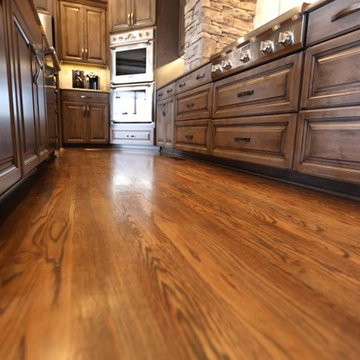
After: Took down walls, new kitchen layout, cabinets, island, countertops, AWESOME stoned hood/cook area, lighting, trim, fireplace and office! More to come.
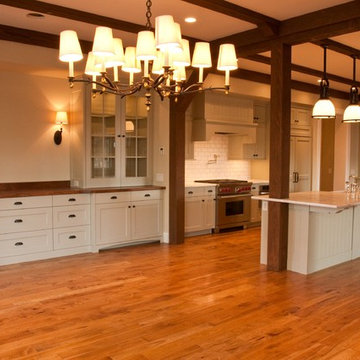
Стильный дизайн: большая параллельная кухня в стиле кантри с обеденным столом, с полувстраиваемой мойкой (с передним бортиком), фасадами в стиле шейкер, серыми фасадами, деревянной столешницей, белым фартуком, фартуком из плитки кабанчик, техникой из нержавеющей стали, паркетным полом среднего тона, островом и бежевым полом - последний тренд
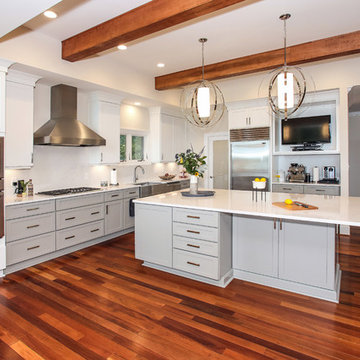
Lake View Kitchen Remodeling Open Floor Plan Living
Источник вдохновения для домашнего уюта: большая угловая кухня-гостиная в стиле неоклассика (современная классика) с врезной мойкой, фасадами в стиле шейкер, серыми фасадами, столешницей из кварцевого агломерата, белым фартуком, фартуком из каменной плиты, техникой из нержавеющей стали, паркетным полом среднего тона, островом, коричневым полом и белой столешницей
Источник вдохновения для домашнего уюта: большая угловая кухня-гостиная в стиле неоклассика (современная классика) с врезной мойкой, фасадами в стиле шейкер, серыми фасадами, столешницей из кварцевого агломерата, белым фартуком, фартуком из каменной плиты, техникой из нержавеющей стали, паркетным полом среднего тона, островом, коричневым полом и белой столешницей
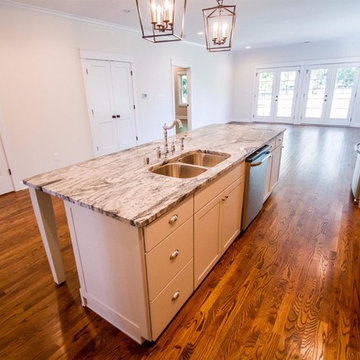
Пример оригинального дизайна: большая отдельная, прямая кухня в стиле неоклассика (современная классика) с врезной мойкой, фасадами в стиле шейкер, серыми фасадами, мраморной столешницей, техникой из нержавеющей стали, темным паркетным полом, островом и коричневым полом
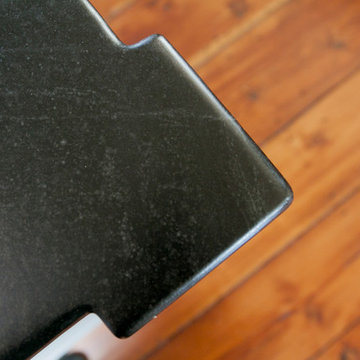
This beautiful farmhouse kitchen in soft grey tones bridge the gap between old and new. Thermador appliances work hard for the avid cooks who live here. Design by Jarrett Design, LLC. Cabinetry by Plain & Fancy Cabinetry. Counters by Bucks County Soapstone. Matt Villano Photography
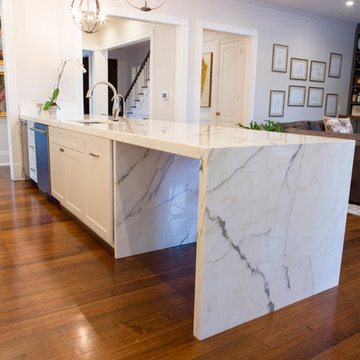
Свежая идея для дизайна: большая прямая кухня-гостиная в стиле неоклассика (современная классика) с врезной мойкой, фасадами с утопленной филенкой, серыми фасадами, мраморной столешницей, техникой из нержавеющей стали, темным паркетным полом и полуостровом - отличное фото интерьера
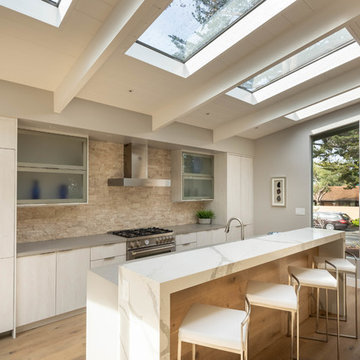
На фото: кухня среднего размера в стиле ретро с обеденным столом, стеклянными фасадами, серыми фасадами, столешницей из бетона, бежевым фартуком, фартуком из каменной плитки, техникой под мебельный фасад, коричневым полом, серой столешницей, врезной мойкой и светлым паркетным полом
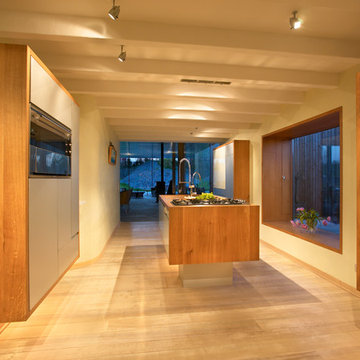
Fotograph: Jürgen Ritterbach
Пример оригинального дизайна: большая параллельная кухня-гостиная в современном стиле с плоскими фасадами, деревянной столешницей, черной техникой, двумя и более островами, серыми фасадами, деревянным полом, монолитной мойкой, желтым фартуком, фартуком из каменной плитки, коричневым полом и коричневой столешницей
Пример оригинального дизайна: большая параллельная кухня-гостиная в современном стиле с плоскими фасадами, деревянной столешницей, черной техникой, двумя и более островами, серыми фасадами, деревянным полом, монолитной мойкой, желтым фартуком, фартуком из каменной плитки, коричневым полом и коричневой столешницей
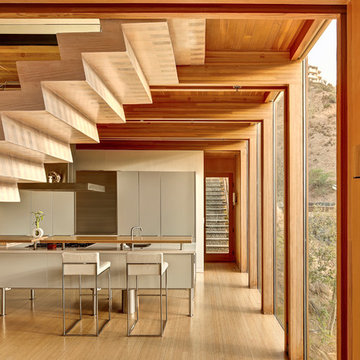
Josh Lieberman
На фото: кухня в современном стиле с плоскими фасадами и серыми фасадами с
На фото: кухня в современном стиле с плоскими фасадами и серыми фасадами с
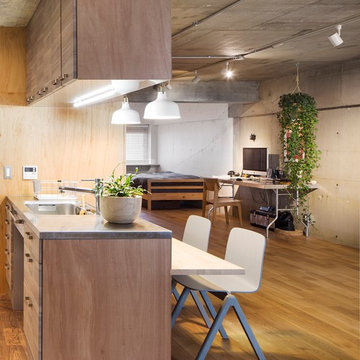
Пример оригинального дизайна: кухня-гостиная в стиле лофт с плоскими фасадами, серыми фасадами и паркетным полом среднего тона
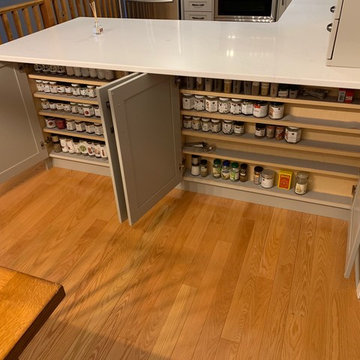
This bright kitchen has been updated with beautiful grey cabinetry, white bead board ceiling and new counter top. Even though it wasn't large in size, storage has been squeeze in every space possible. Check out the spice storage - it takes what could have been wasted space and been made to very extremely functional. The transitional cabinetry, with a shaker door style brings beauty and convenience.
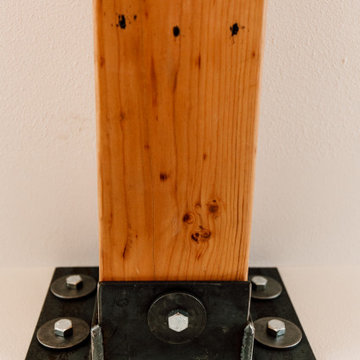
This smallish kitchen needed to be both updated and opened up. By taking out the wall where the peninsula is now and adding a garden window made the kitchen feels much bigger even though we didn't add any square footage! Opening up the wall between the kitchen and entry also added much needed light. 48 inch AGA range is the show stopper in the room. The flush mount hood vent keeps the sight line clear. We were even able to find a deck mount pot filler.
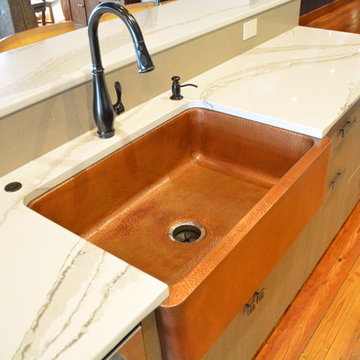
Originally a two-story piano bar, this space was carefully converted by its new owner into an amazing urban loft. The industrial style kitchen design sits at the center of the space, as part of an open plan kitchen/dining/living area. Our designer, Julie Johnson, worked with the owner to create a comfortable living area paired with edgy industrial features, such as the exposed brick, wood beams, and ducting. Personal touches give the room its unique personality, including an original bar refrigerator and guitar collection hanging in the hallway. The revitalized kitchen incorporated a 36" wide gas cooktop, along with a Native Trails copper farmhouse sink. Flat panel Bellmont Cabinetry kitchen cabinets naturally complement the exposed brick, and pair beautifully with the MSI glass mosaic backsplash, MSI perimeter countertop, and Cambria island countertop. Every detail enhances this kitchen design, including the seeded glass cabinet doors, and undercabinet and undercounter lighting.
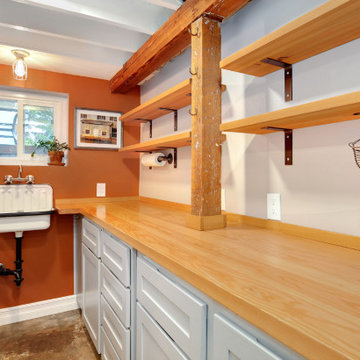
The design was intended to utilize every inch of space but also create a sense of expansiveness. An orange wall in the kitchen added warmth. Also includes and induction stovetop and plenty of storage space with cabinets and shelving.
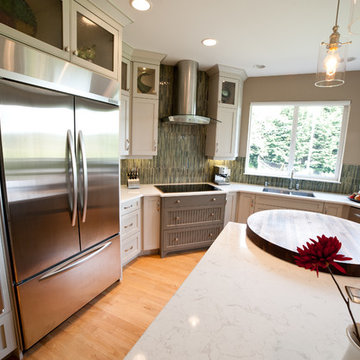
poppyphotography.ca
Свежая идея для дизайна: огромная п-образная кухня в современном стиле с обеденным столом, врезной мойкой, мраморной столешницей, разноцветным фартуком, фартуком из плитки мозаики, техникой из нержавеющей стали, светлым паркетным полом, островом, серыми фасадами, бежевым полом и фасадами в стиле шейкер - отличное фото интерьера
Свежая идея для дизайна: огромная п-образная кухня в современном стиле с обеденным столом, врезной мойкой, мраморной столешницей, разноцветным фартуком, фартуком из плитки мозаики, техникой из нержавеющей стали, светлым паркетным полом, островом, серыми фасадами, бежевым полом и фасадами в стиле шейкер - отличное фото интерьера
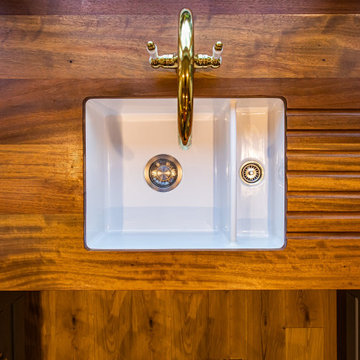
We designed this cosy grey family kitchen with reclaimed timber and elegant brass finishes, to work better with our clients’ style of living. We created this new space by knocking down an internal wall, to greatly improve the flow between the two rooms.
Our clients came to us with the vision of creating a better functioning kitchen with more storage for their growing family. We were challenged to design a more cost-effective space after the clients received some architectural plans which they thought were unnecessary. Storage and open space were at the forefront of this design.
Previously, this space was two rooms, separated by a wall. We knocked through to open up the kitchen and create a more communal family living area. Additionally, we knocked through into the area under the stairs to make room for an integrated fridge freezer.
The kitchen features reclaimed iroko timber throughout. The wood is reclaimed from old school lab benches, with the graffiti sanded away to reveal the beautiful grain underneath. It’s exciting when a kitchen has a story to tell. This unique timber unites the two zones, and is seen in the worktops, homework desk and shelving.
Our clients had two growing children and wanted a space for them to sit and do their homework. As a result of the lack of space in the previous room, we designed a homework bench to fit between two bespoke units. Due to lockdown, the clients children had spent most of the year in the dining room completing their school work. They lacked space and had limited storage for the children’s belongings. By creating a homework bench, we gave the family back their dining area, and the units on either side are valuable storage space. Additionally, the clients are now able to help their children with their work whilst cooking at the same time. This is a hugely important benefit of this multi-functional space.
The beautiful tiled splashback is the focal point of the kitchen. The combination of the teal and vibrant yellow into the muted colour palette brightens the room and ties together all of the brass accessories. Golden tones combined with the dark timber give the kitchen a cosy ambiance, creating a relaxing family space.
The end result is a beautiful new family kitchen-diner. The transformation made by knocking through has been enormous, with the reclaimed timber and elegant brass elements the stars of the kitchen. We hope that it will provide the family with a warm and homely space for many years to come.
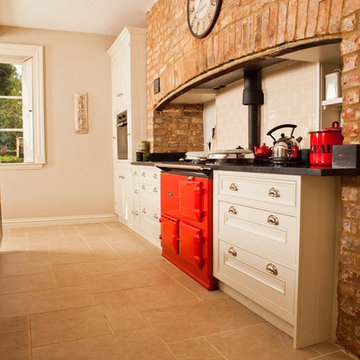
Bob Clark - Tactico Photography
Источник вдохновения для домашнего уюта: большая параллельная кухня в стиле кантри с обеденным столом, одинарной мойкой, фасадами в стиле шейкер, серыми фасадами, столешницей из кварцита, белым фартуком, фартуком из керамической плитки, техникой под мебельный фасад, полом из керамогранита, островом и серым полом
Источник вдохновения для домашнего уюта: большая параллельная кухня в стиле кантри с обеденным столом, одинарной мойкой, фасадами в стиле шейкер, серыми фасадами, столешницей из кварцита, белым фартуком, фартуком из керамической плитки, техникой под мебельный фасад, полом из керамогранита, островом и серым полом
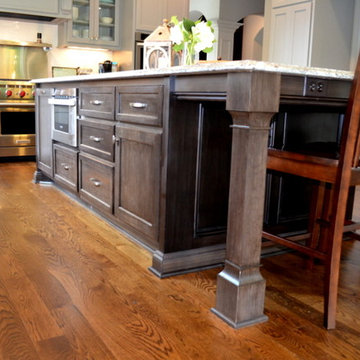
Kitchens built by Hughes Edwards Builders, Nashville TN
Свежая идея для дизайна: п-образная кухня-гостиная среднего размера в стиле неоклассика (современная классика) с двойной мойкой, фасадами с утопленной филенкой, серыми фасадами, гранитной столешницей, белым фартуком, фартуком из каменной плитки, техникой из нержавеющей стали, темным паркетным полом, островом и коричневым полом - отличное фото интерьера
Свежая идея для дизайна: п-образная кухня-гостиная среднего размера в стиле неоклассика (современная классика) с двойной мойкой, фасадами с утопленной филенкой, серыми фасадами, гранитной столешницей, белым фартуком, фартуком из каменной плитки, техникой из нержавеющей стали, темным паркетным полом, островом и коричневым полом - отличное фото интерьера
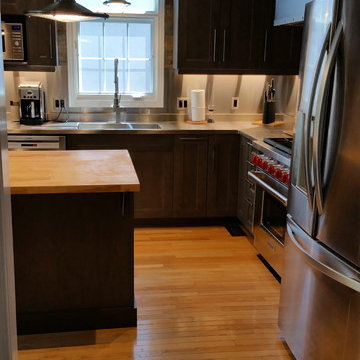
The Cabinet Connection
Стильный дизайн: отдельная, угловая кухня среднего размера в стиле лофт с двойной мойкой, фасадами в стиле шейкер, серыми фасадами, столешницей из нержавеющей стали, фартуком цвета металлик, фартуком из каменной плитки, техникой из нержавеющей стали, светлым паркетным полом и островом - последний тренд
Стильный дизайн: отдельная, угловая кухня среднего размера в стиле лофт с двойной мойкой, фасадами в стиле шейкер, серыми фасадами, столешницей из нержавеющей стали, фартуком цвета металлик, фартуком из каменной плитки, техникой из нержавеющей стали, светлым паркетным полом и островом - последний тренд
Древесного цвета кухня с серыми фасадами – фото дизайна интерьера
6