Древесного цвета коридор с бежевыми стенами – фото дизайна интерьера
Сортировать:
Бюджет
Сортировать:Популярное за сегодня
41 - 60 из 488 фото
1 из 3
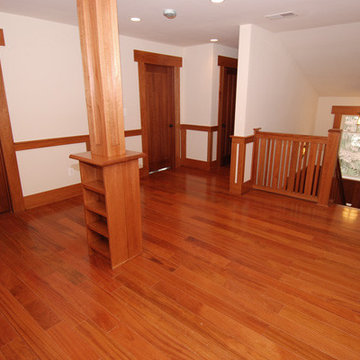
Brazilian Cherry Prefinished Hardwood Flooring (3/4" x 5" Solid) that was also incorporated into the doors, columns, and custom column bookshelves.
6,500 sq ft home.
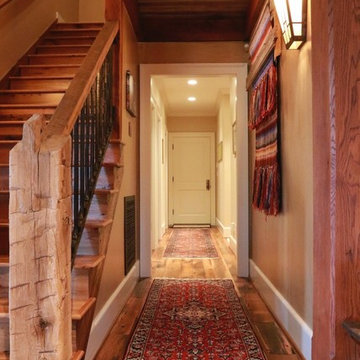
Ron Williams
Стильный дизайн: коридор среднего размера в стиле рустика с бежевыми стенами и паркетным полом среднего тона - последний тренд
Стильный дизайн: коридор среднего размера в стиле рустика с бежевыми стенами и паркетным полом среднего тона - последний тренд
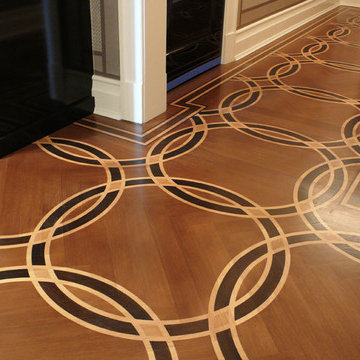
Entry Foyer painted wood floor, with faux inlaid mahogany and ebony wood in interlocking circle pattern. Interior design by John Douglas Eason. Photo: Christianson Lee Studios
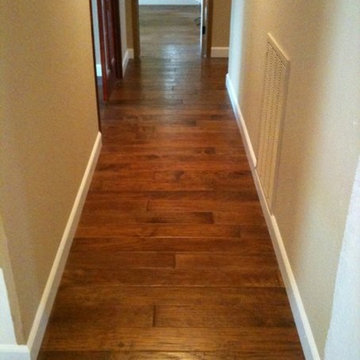
Свежая идея для дизайна: маленький коридор в стиле неоклассика (современная классика) с бежевыми стенами, темным паркетным полом и коричневым полом для на участке и в саду - отличное фото интерьера
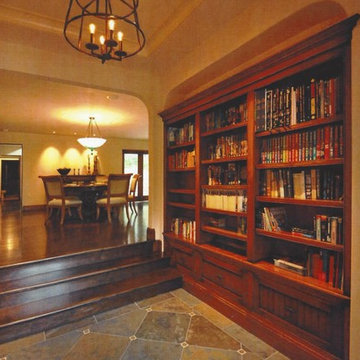
Идея дизайна: коридор среднего размера в классическом стиле с бежевыми стенами, паркетным полом среднего тона и коричневым полом
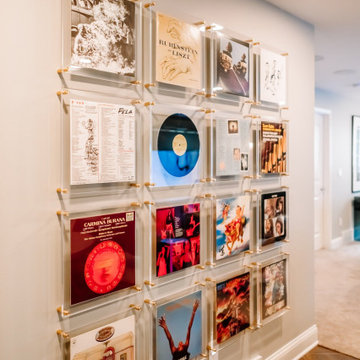
Project by Wiles Design Group. Their Cedar Rapids-based design studio serves the entire Midwest, including Iowa City, Dubuque, Davenport, and Waterloo, as well as North Missouri and St. Louis.
For more about Wiles Design Group, see here: https://wilesdesigngroup.com/
To learn more about this project, see here: https://wilesdesigngroup.com/inviting-and-modern-basement
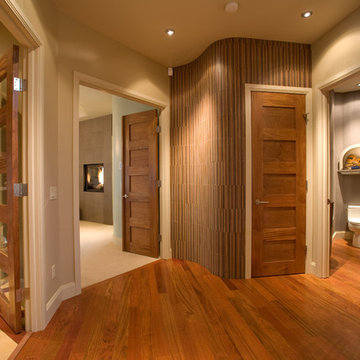
Стильный дизайн: коридор в современном стиле с бежевыми стенами и светлым паркетным полом - последний тренд
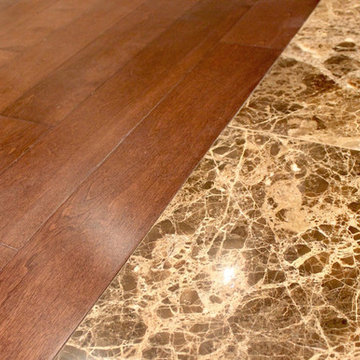
BC FLOORS
Источник вдохновения для домашнего уюта: огромный коридор в стиле модернизм с бежевыми стенами, темным паркетным полом и коричневым полом
Источник вдохновения для домашнего уюта: огромный коридор в стиле модернизм с бежевыми стенами, темным паркетным полом и коричневым полом
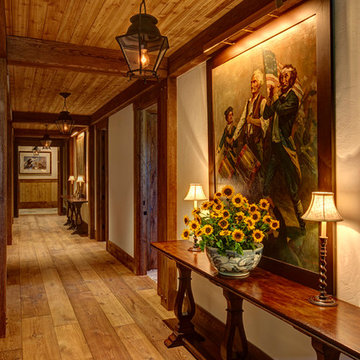
Свежая идея для дизайна: коридор в стиле рустика с бежевыми стенами и паркетным полом среднего тона - отличное фото интерьера
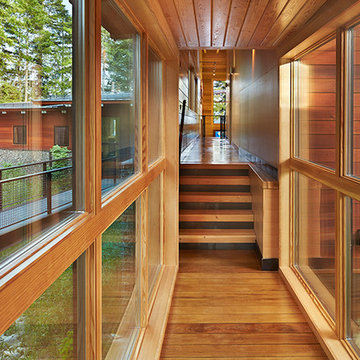
Ben Benschinder
Пример оригинального дизайна: коридор среднего размера в стиле модернизм с бежевыми стенами и паркетным полом среднего тона
Пример оригинального дизайна: коридор среднего размера в стиле модернизм с бежевыми стенами и паркетным полом среднего тона
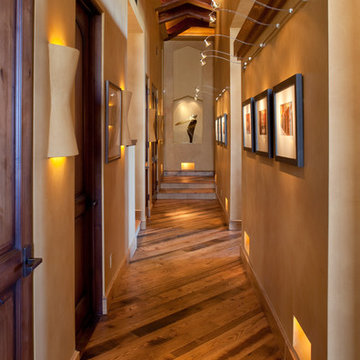
Southwest contemporary hallway with exposed beams.
Architect: Urban Design Associates
Builder: Manship Builders
Interior Designer: Bess Jones Interiors
Photographer: Thompson Photographic
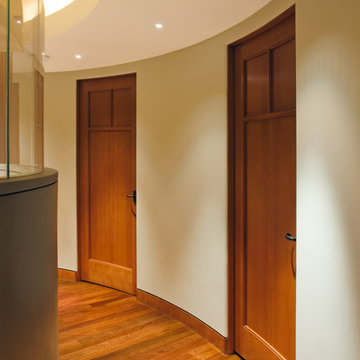
На фото: коридор в стиле неоклассика (современная классика) с бежевыми стенами и паркетным полом среднего тона с
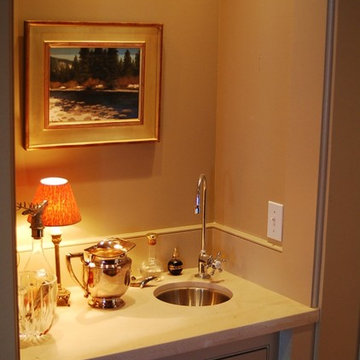
На фото: коридор среднего размера в классическом стиле с бежевыми стенами
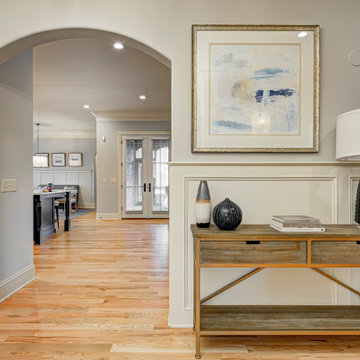
In this gorgeous Carmel residence, the primary objective for the great room was to achieve a more luminous and airy ambiance by eliminating the prevalent brown tones and refinishing the floors to a natural shade.
The kitchen underwent a stunning transformation, featuring white cabinets with stylish navy accents. The overly intricate hood was replaced with a striking two-tone metal hood, complemented by a marble backsplash that created an enchanting focal point. The two islands were redesigned to incorporate a new shape, offering ample seating to accommodate their large family.
In the butler's pantry, floating wood shelves were installed to add visual interest, along with a beverage refrigerator. The kitchen nook was transformed into a cozy booth-like atmosphere, with an upholstered bench set against beautiful wainscoting as a backdrop. An oval table was introduced to add a touch of softness.
To maintain a cohesive design throughout the home, the living room carried the blue and wood accents, incorporating them into the choice of fabrics, tiles, and shelving. The hall bath, foyer, and dining room were all refreshed to create a seamless flow and harmonious transition between each space.
---Project completed by Wendy Langston's Everything Home interior design firm, which serves Carmel, Zionsville, Fishers, Westfield, Noblesville, and Indianapolis.
For more about Everything Home, see here: https://everythinghomedesigns.com/
To learn more about this project, see here:
https://everythinghomedesigns.com/portfolio/carmel-indiana-home-redesign-remodeling
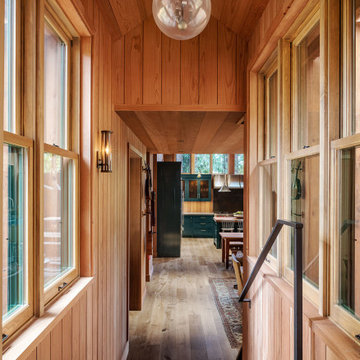
На фото: коридор среднего размера в стиле рустика с бежевыми стенами, паркетным полом среднего тона и серым полом
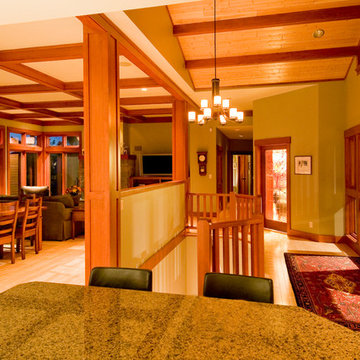
Perched high on a ridge with spectacular views, this Prairie-style Douglas Fir timberframe home is a family's dream! With Xeriscape landscaping, there is minimal upkeep with maximum lifestyle. Cedar Ridge features stone fireplaces, lovely wood built-ins and coloured, etched concrete exterior decking. With a Home Theatre and Games Niche, this is a home to stay in and play in!
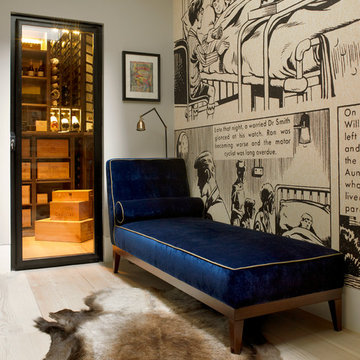
A wine cellar is located off the study, both within the side extension beneath the side passageway.
Photographer: Nick Smith
Пример оригинального дизайна: маленький коридор в стиле фьюжн с светлым паркетным полом, бежевыми стенами и бежевым полом для на участке и в саду
Пример оригинального дизайна: маленький коридор в стиле фьюжн с светлым паркетным полом, бежевыми стенами и бежевым полом для на участке и в саду
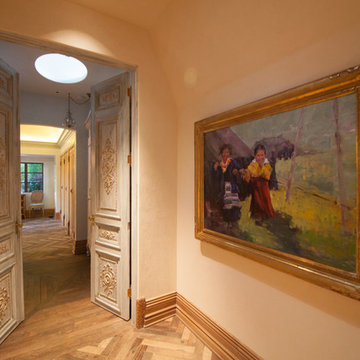
Photo Credit Rick Starik
На фото: коридор среднего размера в классическом стиле с бежевыми стенами, светлым паркетным полом и коричневым полом
На фото: коридор среднего размера в классическом стиле с бежевыми стенами, светлым паркетным полом и коричневым полом
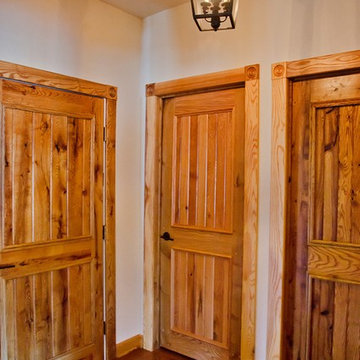
Doors sure make your home sparkle and this home is dazzling with these custom plank wood doors -- yes, custom and gorgeous.
На фото: коридор среднего размера в стиле рустика с бежевыми стенами, паркетным полом среднего тона и коричневым полом
На фото: коридор среднего размера в стиле рустика с бежевыми стенами, паркетным полом среднего тона и коричневым полом
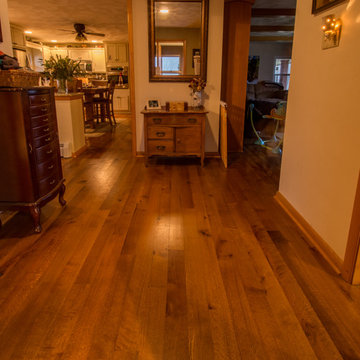
Solid Real Wood Flooring - site finished to create a seamless look. Great for kids! No microbevel like a prefinish floor which collects dust. Natural grade allows for some knots throughout the floor. This is also a great option for families and high traffic locations.
Rift & Quarter Sawn is also great for stability in the wood so you can install this over radiant heat.
Photo: Joshua Fresch
Flooring: Allegheny Mountain Hardwood Flooring
@hickmanwoods
Древесного цвета коридор с бежевыми стенами – фото дизайна интерьера
3