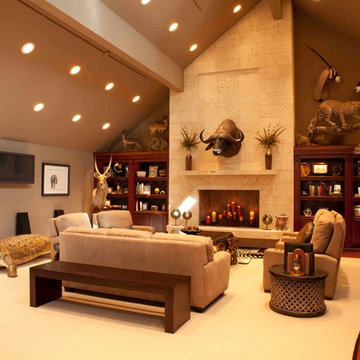Древесного цвета гостиная в стиле кантри – фото дизайна интерьера
Сортировать:
Бюджет
Сортировать:Популярное за сегодня
141 - 160 из 1 933 фото
1 из 3
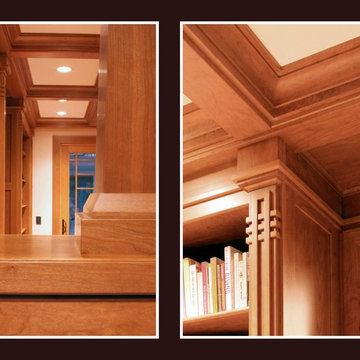
Custom designed pilaster detail carried throughout the space.
Идея дизайна: большая открытая гостиная комната в стиле кантри с бежевыми стенами, светлым паркетным полом и с книжными шкафами и полками без камина, телевизора
Идея дизайна: большая открытая гостиная комната в стиле кантри с бежевыми стенами, светлым паркетным полом и с книжными шкафами и полками без камина, телевизора
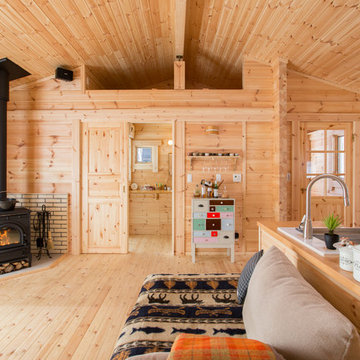
www.sumuphoto.com
Пример оригинального дизайна: открытая гостиная комната в стиле кантри с бежевыми стенами, светлым паркетным полом и печью-буржуйкой
Пример оригинального дизайна: открытая гостиная комната в стиле кантри с бежевыми стенами, светлым паркетным полом и печью-буржуйкой

This custom home built in Hershey, PA received the 2010 Custom Home of the Year Award from the Home Builders Association of Metropolitan Harrisburg. An upscale home perfect for a family features an open floor plan, three-story living, large outdoor living area with a pool and spa, and many custom details that make this home unique.
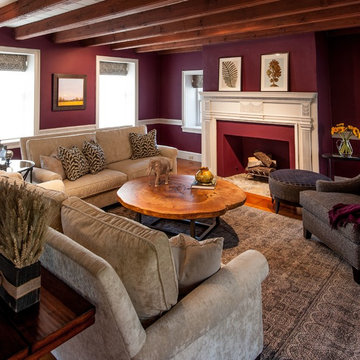
J.W. Smith Photography
На фото: изолированная гостиная комната среднего размера в стиле кантри с красными стенами, стандартным камином и фасадом камина из штукатурки без телевизора
На фото: изолированная гостиная комната среднего размера в стиле кантри с красными стенами, стандартным камином и фасадом камина из штукатурки без телевизора
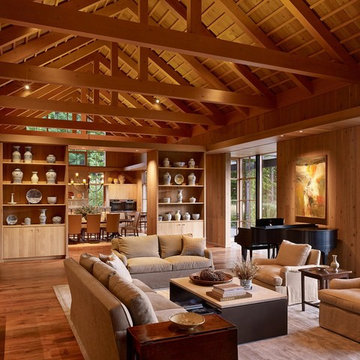
Country Garden Residence by Olson Kunding.
Photos by: Jeremy Bitterman
На фото: гостиная комната в стиле кантри
На фото: гостиная комната в стиле кантри

The owners of this magnificent fly-in/ fly-out lodge had a vision for a home that would showcase their love of nature, animals, flying and big game hunting. Featured in the 2011 Design New York Magazine, we are proud to bring this vision to life.
Chuck Smith, AIA, created the architectural design for the timber frame lodge which is situated next to a regional airport. Heather DeMoras Design Consultants was chosen to continue the owners vision through careful interior design and selection of finishes, furniture and lighting, built-ins, and accessories.
HDDC's involvement touched every aspect of the home, from Kitchen and Trophy Room design to each of the guest baths and every room in between. Drawings and 3D visualization were produced for built in details such as massive fireplaces and their surrounding mill work, the trophy room and its world map ceiling and floor with inlaid compass rose, custom molding, trim & paneling throughout the house, and a master bath suite inspired by and Oak Forest. A home of this caliber requires and attention to detail beyond simple finishes. Extensive tile designs highlight natural scenes and animals. Many portions of the home received artisan paint effects to soften the scale and highlight architectural features. Artistic balustrades depict woodland creatures in forest settings. To insure the continuity of the Owner's vision, we assisted in the selection of furniture and accessories, and even assisted with the selection of windows and doors, exterior finishes and custom exterior lighting fixtures.
Interior details include ceiling fans with finishes and custom detailing to coordinate with the other custom lighting fixtures of the home. The Dining Room boasts of a bronze moose chandelier above the dining room table. Along with custom furniture, other touches include a hand stitched Mennonite quilt in the Master Bedroom and murals by our decorative artist.
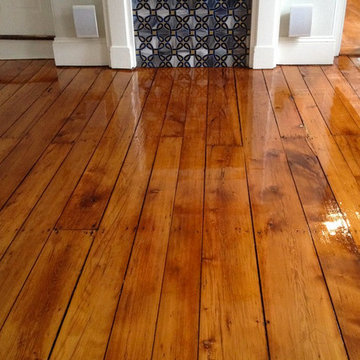
Robert A Civiletti
Свежая идея для дизайна: открытая гостиная комната среднего размера в стиле кантри с паркетным полом среднего тона, белыми стенами, стандартным камином и фасадом камина из штукатурки - отличное фото интерьера
Свежая идея для дизайна: открытая гостиная комната среднего размера в стиле кантри с паркетным полом среднего тона, белыми стенами, стандартным камином и фасадом камина из штукатурки - отличное фото интерьера
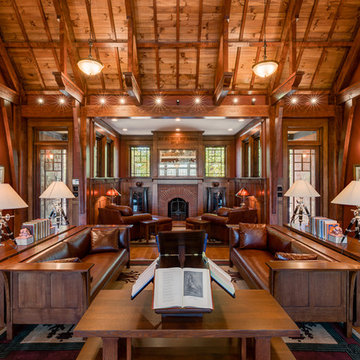
Photos by www.meechan.com
На фото: гостиная комната в стиле кантри с красными стенами, паркетным полом среднего тона, стандартным камином, фасадом камина из кирпича и коричневым полом с
На фото: гостиная комната в стиле кантри с красными стенами, паркетным полом среднего тона, стандартным камином, фасадом камина из кирпича и коричневым полом с
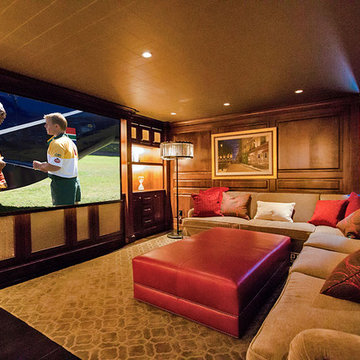
Home theater, projector screen hidden in soffit & theater grade speakers behind mesh paneled cabinets.
Источник вдохновения для домашнего уюта: изолированный домашний кинотеатр среднего размера в стиле кантри с коричневыми стенами, темным паркетным полом и проектором
Источник вдохновения для домашнего уюта: изолированный домашний кинотеатр среднего размера в стиле кантри с коричневыми стенами, темным паркетным полом и проектором
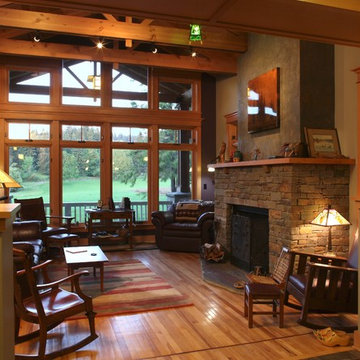
The warmth of the fir and stone give this Living Room a great feeling. A custom plaster pattern was specifically designed for the top of the fireplace above the recycled wood mantle. The wood floors were salvaged from an old gym floor.
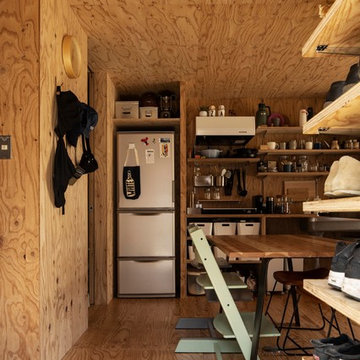
photo:shinichi hanaoka
Источник вдохновения для домашнего уюта: маленькая парадная, открытая гостиная комната в стиле кантри для на участке и в саду
Источник вдохновения для домашнего уюта: маленькая парадная, открытая гостиная комната в стиле кантри для на участке и в саду
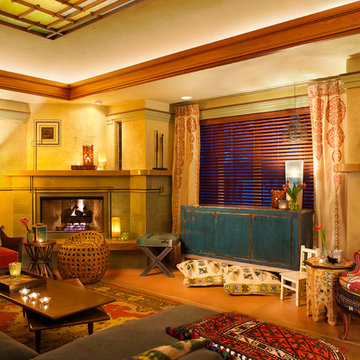
photos by Joseph Linaschke
Свежая идея для дизайна: изолированная гостиная комната среднего размера в стиле кантри с скрытым телевизором, бежевыми стенами, бетонным полом, угловым камином и фасадом камина из бетона - отличное фото интерьера
Свежая идея для дизайна: изолированная гостиная комната среднего размера в стиле кантри с скрытым телевизором, бежевыми стенами, бетонным полом, угловым камином и фасадом камина из бетона - отличное фото интерьера
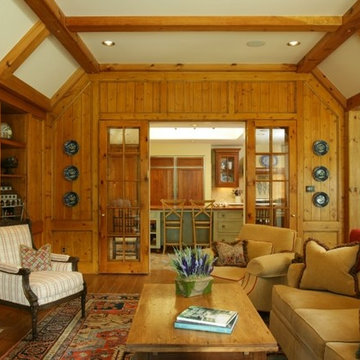
На фото: изолированная гостиная комната среднего размера в стиле кантри с белыми стенами, паркетным полом среднего тона, стандартным камином и фасадом камина из плитки без телевизора с
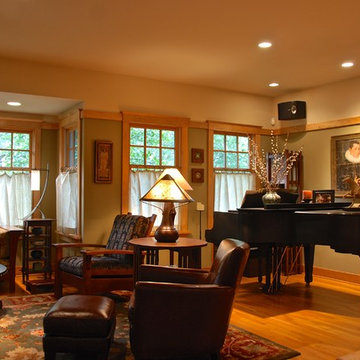
The Living Room, Dining Room and Kitchen feature a maple frieze board at window head height. The windows are cased in flat stock maple trim, matching the pine windows and the maple frieze board. The doors have quarter sawn oak trim vertically, with maple header trim.
Photo by Glen Grayson, AIA
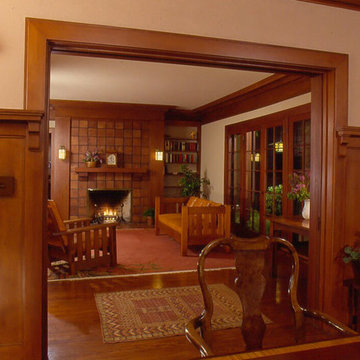
Night view from dining room into restored living room shows restored woodwork and tile fireplace.
Источник вдохновения для домашнего уюта: большая открытая гостиная комната в стиле кантри с бежевыми стенами, паркетным полом среднего тона, стандартным камином и фасадом камина из плитки без телевизора
Источник вдохновения для домашнего уюта: большая открытая гостиная комната в стиле кантри с бежевыми стенами, паркетным полом среднего тона, стандартным камином и фасадом камина из плитки без телевизора
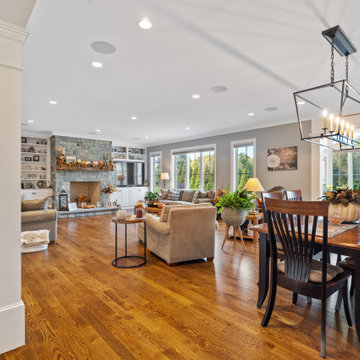
This coastal farmhouse design is destined to be an instant classic. This classic and cozy design has all of the right exterior details, including gray shingle siding, crisp white windows and trim, metal roofing stone accents and a custom cupola atop the three car garage. It also features a modern and up to date interior as well, with everything you'd expect in a true coastal farmhouse. With a beautiful nearly flat back yard, looking out to a golf course this property also includes abundant outdoor living spaces, a beautiful barn and an oversized koi pond for the owners to enjoy.
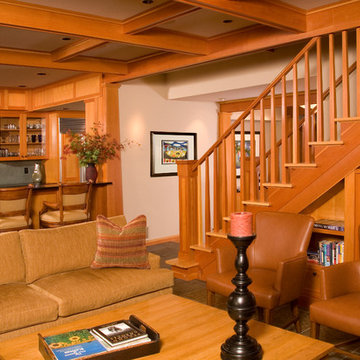
Photos by Northlight Photography. Lake Washington remodel featuring native Pacific Northwest Materials and aesthetics. Playfully composed under-stair storage maximizes the use of space and provides visual interest.
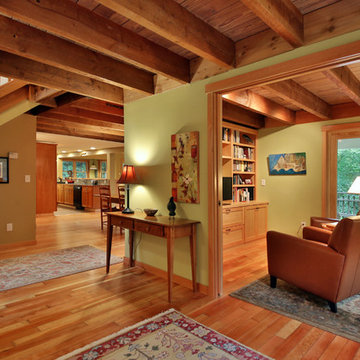
На фото: изолированная гостиная комната в стиле кантри с с книжными шкафами и полками, зелеными стенами, светлым паркетным полом, мультимедийным центром и бежевым полом без камина
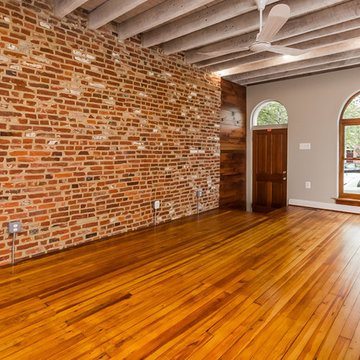
Источник вдохновения для домашнего уюта: гостиная комната в стиле кантри
Древесного цвета гостиная в стиле кантри – фото дизайна интерьера
8


