Древесного цвета гостиная с коричневыми стенами – фото дизайна интерьера
Сортировать:
Бюджет
Сортировать:Популярное за сегодня
21 - 40 из 815 фото
1 из 3
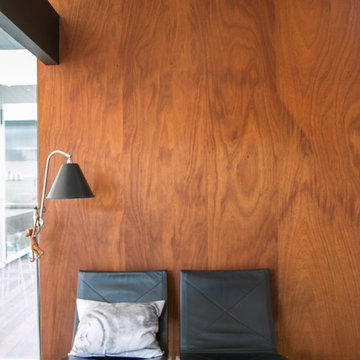
Renovation of a 1952 Midcentury Modern Eichler home in San Jose, CA.
Full remodel of kitchen, main living areas and central atrium incl flooring and new windows in the entire home - all to bring the home in line with its mid-century modern roots, while adding a modern style and a touch of Scandinavia.
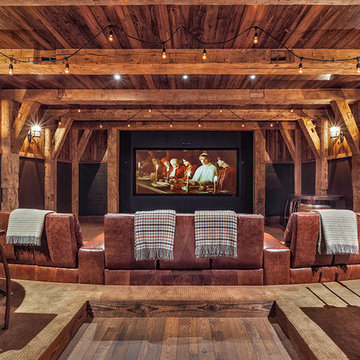
This sprawling estate is reminiscent of a traditional manor set in the English countryside. The limestone and slate exterior gives way to refined interiors featuring reclaimed oak floors, plaster walls and reclaimed timbers.

This dramatic contemporary residence features extraordinary design with magnificent views of Angel Island, the Golden Gate Bridge, and the ever changing San Francisco Bay. The amazing great room has soaring 36 foot ceilings, a Carnelian granite cascading waterfall flanked by stairways on each side, and an unique patterned sky roof of redwood and cedar. The 57 foyer windows and glass double doors are specifically designed to frame the world class views. Designed by world-renowned architect Angela Danadjieva as her personal residence, this unique architectural masterpiece features intricate woodwork and innovative environmental construction standards offering an ecological sanctuary with the natural granite flooring and planters and a 10 ft. indoor waterfall. The fluctuating light filtering through the sculptured redwood ceilings creates a reflective and varying ambiance. Other features include a reinforced concrete structure, multi-layered slate roof, a natural garden with granite and stone patio leading to a lawn overlooking the San Francisco Bay. Completing the home is a spacious master suite with a granite bath, an office / second bedroom featuring a granite bath, a third guest bedroom suite and a den / 4th bedroom with bath. Other features include an electronic controlled gate with a stone driveway to the two car garage and a dumb waiter from the garage to the granite kitchen.

Earthy tones and rich colors evolve together at this Laurel Hollow Manor that graces the North Shore. An ultra comfortable leather Chesterfield sofa and a mix of 19th century antiques gives this grand room a feel of relaxed but rich ambiance.

This three-story vacation home for a family of ski enthusiasts features 5 bedrooms and a six-bed bunk room, 5 1/2 bathrooms, kitchen, dining room, great room, 2 wet bars, great room, exercise room, basement game room, office, mud room, ski work room, decks, stone patio with sunken hot tub, garage, and elevator.
The home sits into an extremely steep, half-acre lot that shares a property line with a ski resort and allows for ski-in, ski-out access to the mountain’s 61 trails. This unique location and challenging terrain informed the home’s siting, footprint, program, design, interior design, finishes, and custom made furniture.
Credit: Samyn-D'Elia Architects
Project designed by Franconia interior designer Randy Trainor. She also serves the New Hampshire Ski Country, Lake Regions and Coast, including Lincoln, North Conway, and Bartlett.
For more about Randy Trainor, click here: https://crtinteriors.com/
To learn more about this project, click here: https://crtinteriors.com/ski-country-chic/

bjjelly
Источник вдохновения для домашнего уюта: гостиная комната в классическом стиле с полом из керамической плитки, коричневыми стенами и разноцветным полом без камина
Источник вдохновения для домашнего уюта: гостиная комната в классическом стиле с полом из керамической плитки, коричневыми стенами и разноцветным полом без камина
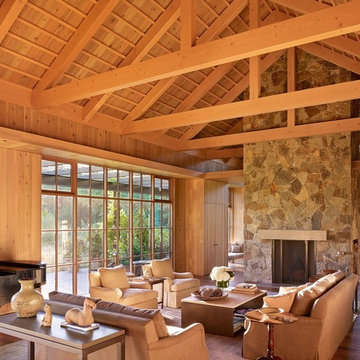
Country Garden Residence by Olson Kunding.
Photos by: Jeremy Bitterman
На фото: открытая гостиная комната в стиле кантри с коричневыми стенами, темным паркетным полом, стандартным камином, фасадом камина из камня и коричневым полом без телевизора
На фото: открытая гостиная комната в стиле кантри с коричневыми стенами, темным паркетным полом, стандартным камином, фасадом камина из камня и коричневым полом без телевизора
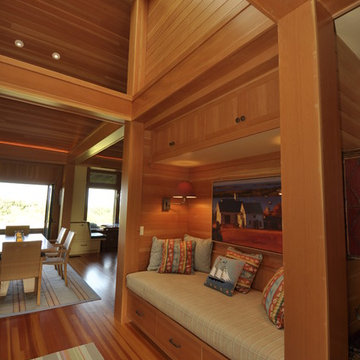
John Dvorsack
Пример оригинального дизайна: маленькая парадная, открытая гостиная комната в стиле ретро с коричневыми стенами, паркетным полом среднего тона и коричневым полом без камина, телевизора для на участке и в саду
Пример оригинального дизайна: маленькая парадная, открытая гостиная комната в стиле ретро с коричневыми стенами, паркетным полом среднего тона и коричневым полом без камина, телевизора для на участке и в саду
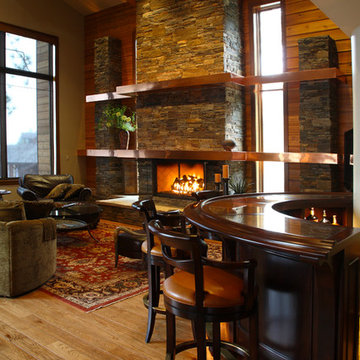
Стильный дизайн: большая парадная, открытая гостиная комната в стиле кантри с коричневыми стенами, паркетным полом среднего тона, стандартным камином, фасадом камина из камня и телевизором на стене - последний тренд
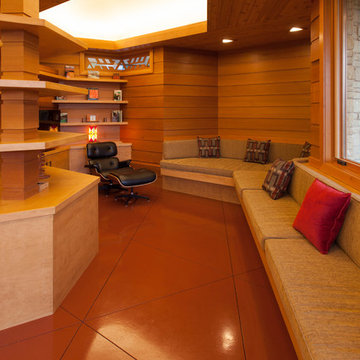
Stained and sealed (Cherokee Red) concrete floor- concconcretefloors with s
Источник вдохновения для домашнего уюта: изолированная гостиная комната в стиле ретро с с книжными шкафами и полками и коричневыми стенами
Источник вдохновения для домашнего уюта: изолированная гостиная комната в стиле ретро с с книжными шкафами и полками и коричневыми стенами
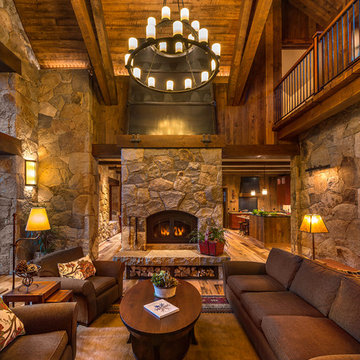
An interior bridge element on the second floor gives a birds-eye view of the trusses and meticulous craftsmanship that went into the finish carpentry. The fireplace is a super efficient wood burning device that puts out enough heat to heat the entire house. Photographer: Vance Fox
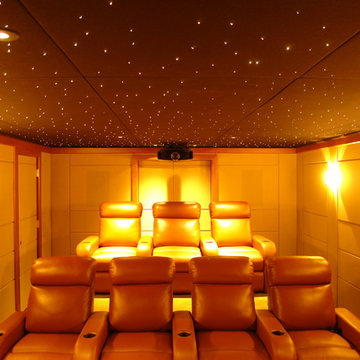
Designed and photographed by Harry Blanchard
Пример оригинального дизайна: маленький изолированный домашний кинотеатр в классическом стиле с коричневыми стенами, ковровым покрытием и проектором для на участке и в саду
Пример оригинального дизайна: маленький изолированный домашний кинотеатр в классическом стиле с коричневыми стенами, ковровым покрытием и проектором для на участке и в саду
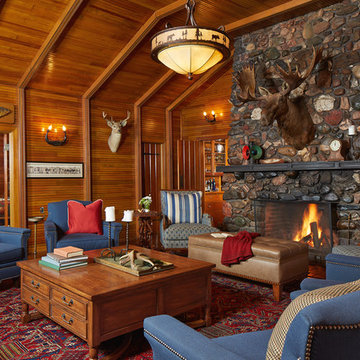
Стильный дизайн: парадная, открытая гостиная комната среднего размера в стиле рустика с стандартным камином, фасадом камина из камня, коричневыми стенами, ковровым покрытием и красным полом без телевизора - последний тренд
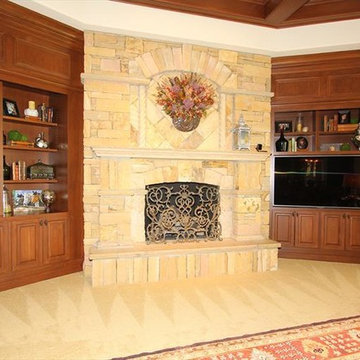
Beautiful family room with custom woodwork, stone fireplace.
Стильный дизайн: большая открытая гостиная комната в стиле неоклассика (современная классика) с коричневыми стенами, полом из керамической плитки, стандартным камином, фасадом камина из камня и телевизором на стене - последний тренд
Стильный дизайн: большая открытая гостиная комната в стиле неоклассика (современная классика) с коричневыми стенами, полом из керамической плитки, стандартным камином, фасадом камина из камня и телевизором на стене - последний тренд
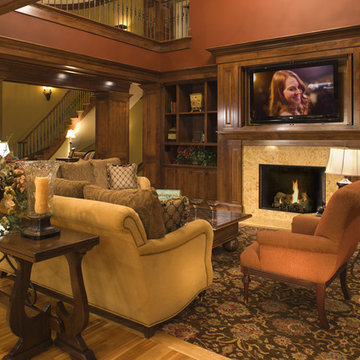
A recently completed home by John Kraemer & Sons on Lake Minnetonka's Wayzata Bay.
Photography: Landmark Photography
Источник вдохновения для домашнего уюта: гостиная комната в морском стиле с коричневыми стенами, паркетным полом среднего тона, стандартным камином и телевизором на стене
Источник вдохновения для домашнего уюта: гостиная комната в морском стиле с коричневыми стенами, паркетным полом среднего тона, стандартным камином и телевизором на стене
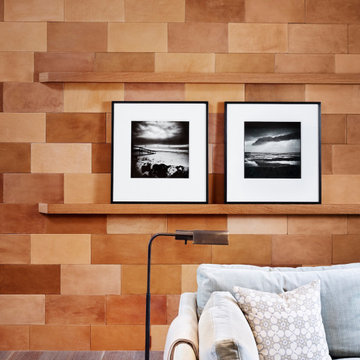
Идея дизайна: изолированная комната для игр среднего размера в стиле ретро с коричневыми стенами, темным паркетным полом и коричневым полом без камина, телевизора
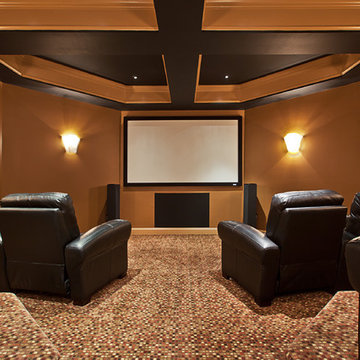
catinaanderson.com/photography
На фото: изолированный домашний кинотеатр в классическом стиле с коричневыми стенами, ковровым покрытием, проектором и разноцветным полом с
На фото: изолированный домашний кинотеатр в классическом стиле с коричневыми стенами, ковровым покрытием, проектором и разноцветным полом с

Пример оригинального дизайна: открытая гостиная комната в современном стиле с коричневыми стенами, паркетным полом среднего тона, стандартным камином, телевизором на стене, коричневым полом, сводчатым потолком, деревянным потолком и деревянными стенами

Свежая идея для дизайна: большая изолированная гостиная комната в стиле кантри с домашним баром, коричневыми стенами, бетонным полом, телевизором на стене, серым полом, сводчатым потолком и деревянными стенами без камина - отличное фото интерьера
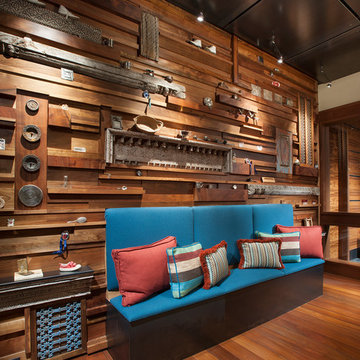
Anita Lang - IMI Design - Scottsdale, AZ
Источник вдохновения для домашнего уюта: гостиная комната в стиле фьюжн с коричневыми стенами, паркетным полом среднего тона и коричневым полом
Источник вдохновения для домашнего уюта: гостиная комната в стиле фьюжн с коричневыми стенами, паркетным полом среднего тона и коричневым полом
Древесного цвета гостиная с коричневыми стенами – фото дизайна интерьера
2

