Древесного цвета гостиная с коричневыми стенами – фото дизайна интерьера
Сортировать:
Бюджет
Сортировать:Популярное за сегодня
121 - 140 из 815 фото
1 из 3
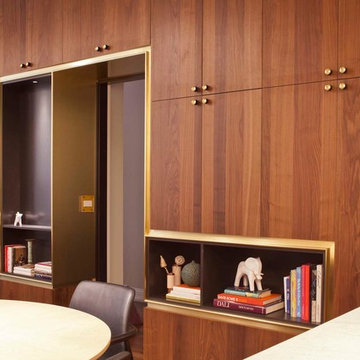
Идея дизайна: гостиная комната среднего размера в современном стиле с коричневыми стенами, паркетным полом среднего тона и коричневым полом без камина

This three-story vacation home for a family of ski enthusiasts features 5 bedrooms and a six-bed bunk room, 5 1/2 bathrooms, kitchen, dining room, great room, 2 wet bars, great room, exercise room, basement game room, office, mud room, ski work room, decks, stone patio with sunken hot tub, garage, and elevator.
The home sits into an extremely steep, half-acre lot that shares a property line with a ski resort and allows for ski-in, ski-out access to the mountain’s 61 trails. This unique location and challenging terrain informed the home’s siting, footprint, program, design, interior design, finishes, and custom made furniture.
Credit: Samyn-D'Elia Architects
Project designed by Franconia interior designer Randy Trainor. She also serves the New Hampshire Ski Country, Lake Regions and Coast, including Lincoln, North Conway, and Bartlett.
For more about Randy Trainor, click here: https://crtinteriors.com/
To learn more about this project, click here: https://crtinteriors.com/ski-country-chic/
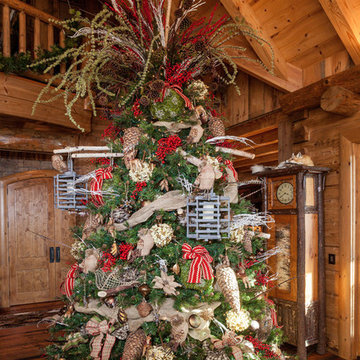
На фото: парадная, открытая гостиная комната в стиле рустика с коричневыми стенами, стандартным камином, фасадом камина из камня и коричневым полом без телевизора с
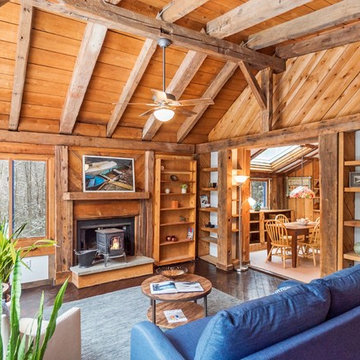
Стильный дизайн: изолированная гостиная комната среднего размера в стиле рустика с коричневыми стенами, темным паркетным полом, стандартным камином, фасадом камина из дерева и коричневым полом без телевизора - последний тренд
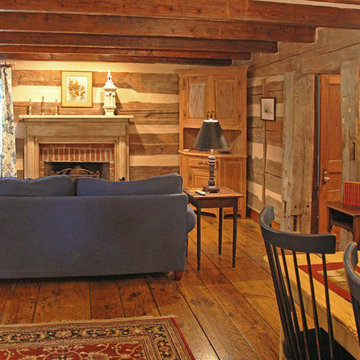
This MossCreek custom designed family retreat features several historically authentic and preserved log cabins that were used as the basis for the design of several individual homes. MossCreek worked closely with the client to develop unique new structures with period-correct details from a remarkable collection of antique homes, all of which were disassembled, moved, and then reassembled at the project site. This project is an excellent example of MossCreek's ability to incorporate the past in to a new home for the ages. Photo by Erwin Loveland
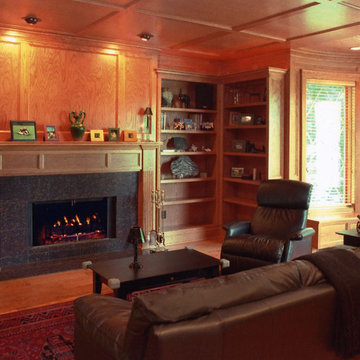
Traditional oak paneled family room with custom built in bookcases and gas fireplace with granite surround.
Источник вдохновения для домашнего уюта: гостиная комната среднего размера в классическом стиле с паркетным полом среднего тона, стандартным камином, коричневыми стенами, фасадом камина из плитки и коричневым полом
Источник вдохновения для домашнего уюта: гостиная комната среднего размера в классическом стиле с паркетным полом среднего тона, стандартным камином, коричневыми стенами, фасадом камина из плитки и коричневым полом
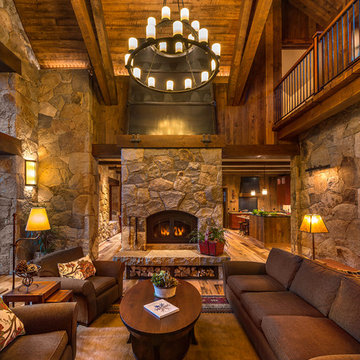
An interior bridge element on the second floor gives a birds-eye view of the trusses and meticulous craftsmanship that went into the finish carpentry. The fireplace is a super efficient wood burning device that puts out enough heat to heat the entire house. Photographer: Vance Fox
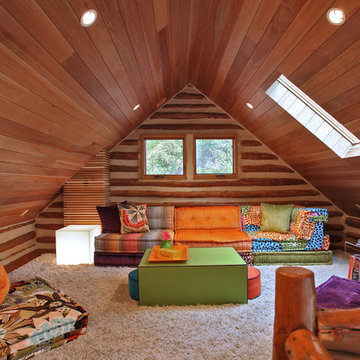
Kenneth M. Wyner
На фото: изолированная гостиная комната в стиле фьюжн с коричневыми стенами с
На фото: изолированная гостиная комната в стиле фьюжн с коричневыми стенами с
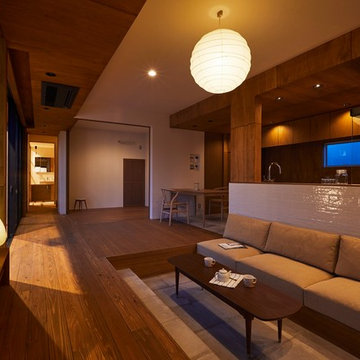
(夫婦+子供1+犬1)4人家族のための新築住宅
photos by Katsumi Simada
Стильный дизайн: открытая гостиная комната среднего размера в стиле модернизм с коричневыми стенами, темным паркетным полом, отдельно стоящим телевизором и коричневым полом без камина - последний тренд
Стильный дизайн: открытая гостиная комната среднего размера в стиле модернизм с коричневыми стенами, темным паркетным полом, отдельно стоящим телевизором и коричневым полом без камина - последний тренд

This custom home built in Hershey, PA received the 2010 Custom Home of the Year Award from the Home Builders Association of Metropolitan Harrisburg. An upscale home perfect for a family features an open floor plan, three-story living, large outdoor living area with a pool and spa, and many custom details that make this home unique.
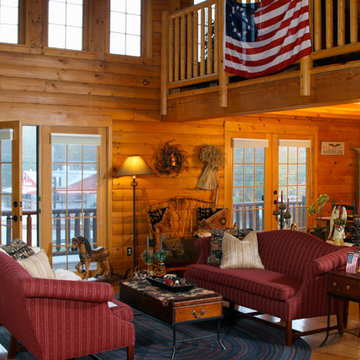
Beautiful Custom Log Cabin Great Room in Mendon, MA. This Cabin is the model home for CM Allaire & Sons builders.
CM Allaire & Sons Log Cabin
Mendon Massachusetts
Gingold Photography
www.gphotoarch.com
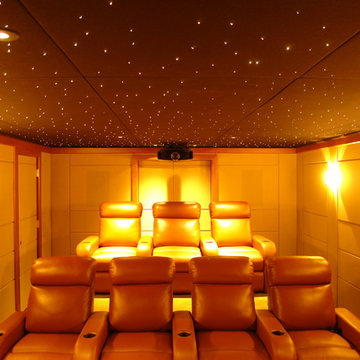
Designed and photographed by Harry Blanchard
Пример оригинального дизайна: маленький изолированный домашний кинотеатр в классическом стиле с коричневыми стенами, ковровым покрытием и проектором для на участке и в саду
Пример оригинального дизайна: маленький изолированный домашний кинотеатр в классическом стиле с коричневыми стенами, ковровым покрытием и проектором для на участке и в саду
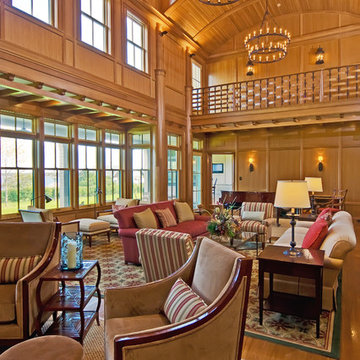
На фото: огромная парадная, открытая гостиная комната в классическом стиле с коричневыми стенами, паркетным полом среднего тона, горизонтальным камином и фасадом камина из плитки без телевизора
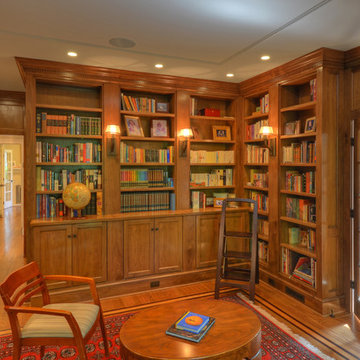
Library
Стильный дизайн: изолированная гостиная комната с с книжными шкафами и полками, коричневыми стенами, паркетным полом среднего тона, угловым камином, фасадом камина из дерева и коричневым полом - последний тренд
Стильный дизайн: изолированная гостиная комната с с книжными шкафами и полками, коричневыми стенами, паркетным полом среднего тона, угловым камином, фасадом камина из дерева и коричневым полом - последний тренд
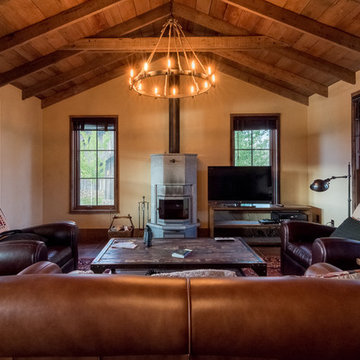
Свежая идея для дизайна: открытая гостиная комната среднего размера в стиле рустика с коричневыми стенами, темным паркетным полом, горизонтальным камином, отдельно стоящим телевизором и коричневым полом - отличное фото интерьера
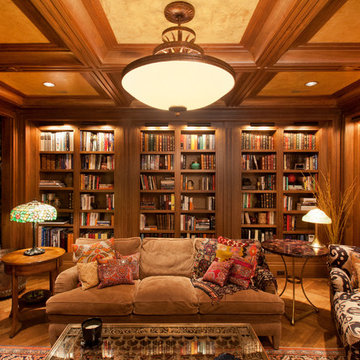
Kurt Johnson
Пример оригинального дизайна: большая изолированная гостиная комната в современном стиле с с книжными шкафами и полками, коричневыми стенами, светлым паркетным полом, стандартным камином, фасадом камина из металла и мультимедийным центром
Пример оригинального дизайна: большая изолированная гостиная комната в современном стиле с с книжными шкафами и полками, коричневыми стенами, светлым паркетным полом, стандартным камином, фасадом камина из металла и мультимедийным центром
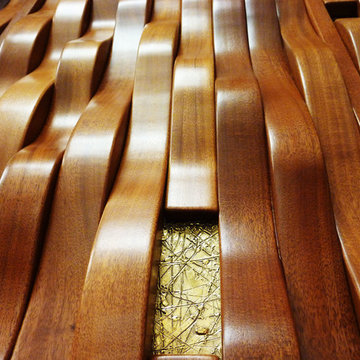
Detail from Judicial back Panels. Mahogany and Bronze
How lucky am I? Very! Thank you very much. I just got to be a part of an incredible historic event in which my Doors and sculptures played a big role. The new Justice Center in Denver was just honored for it’s magnificence and beauty by the amazing Supreme Court Justice, Sonia Sotomayor. I had the privilege of being there for this 2 day event. And, got to take a photo with Justice Sonia in front of my doors. Swoon! She is the coolest thing around. If any of you get a chance to visit this magnificent building – do it! It truly honors Justice and Glory. I’m proud to be a part of it in any way.

The electronics are disguised so the beauty of the architecture and interior design stand out. But this room has every imaginable electronic luxury from streaming TV to music to lighting to shade and lighting controls.
Photo by Greg Premru
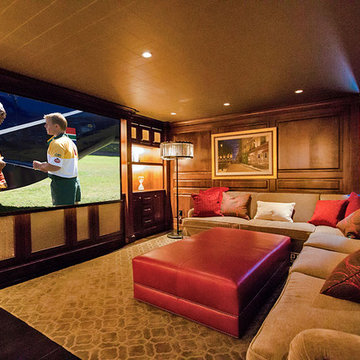
Home theater, projector screen hidden in soffit & theater grade speakers behind mesh paneled cabinets.
Источник вдохновения для домашнего уюта: изолированный домашний кинотеатр среднего размера в стиле кантри с коричневыми стенами, темным паркетным полом и проектором
Источник вдохновения для домашнего уюта: изолированный домашний кинотеатр среднего размера в стиле кантри с коричневыми стенами, темным паркетным полом и проектором

Earthy tones and rich colors evolve together at this Laurel Hollow Manor that graces the North Shore. An ultra comfortable leather Chesterfield sofa and a mix of 19th century antiques gives this grand room a feel of relaxed but rich ambiance.
Древесного цвета гостиная с коричневыми стенами – фото дизайна интерьера
7

