Древесного цвета гостиная с камином – фото дизайна интерьера
Сортировать:
Бюджет
Сортировать:Популярное за сегодня
41 - 60 из 3 500 фото
1 из 3

501 Studios
Пример оригинального дизайна: большая парадная, открытая гостиная комната в средиземноморском стиле с бежевыми стенами, полом из керамогранита, стандартным камином и фасадом камина из камня без телевизора
Пример оригинального дизайна: большая парадная, открытая гостиная комната в средиземноморском стиле с бежевыми стенами, полом из керамогранита, стандартным камином и фасадом камина из камня без телевизора

Martin Herbst
Идея дизайна: гостиная комната в стиле рустика с ковровым покрытием, стандартным камином и фасадом камина из камня
Идея дизайна: гостиная комната в стиле рустика с ковровым покрытием, стандартным камином и фасадом камина из камня

Formal living room with stained concrete floors. Photo: Macario Giraldo
Идея дизайна: открытая гостиная комната среднего размера в стиле рустика с серыми стенами, бетонным полом, стандартным камином и фасадом камина из камня
Идея дизайна: открытая гостиная комната среднего размера в стиле рустика с серыми стенами, бетонным полом, стандартным камином и фасадом камина из камня

Old Growth Character Grade Hickory Plank Flooring in Ludlow, VT. Finished onsite with a water-based, satin-sheen finish.
Flooring: Character Grade Hickory in varied 6″, 7″, and 8″ Widths
Finish: Vermont Plank Flooring Prospect Mountain Finish
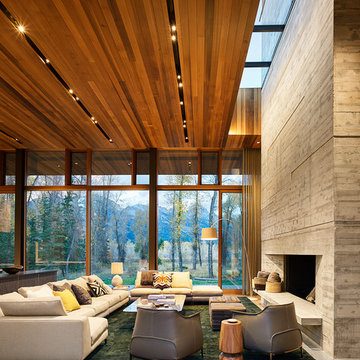
Grabill's custom window solutions are the perfect choice for this sprawling Wyoming retreat. With large expanse glass and monumental openings throughout, this house is all about welcoming the surroundings in. Floor to ceiling window walls, feature a variety of window and door configurations including multi-panel sliding doors, motorized awning windows, casements, and adjoining transoms.

This covered deck space features a fireplace, heaters and operable glass to allow the homeowners to customize their experience depending on the weather.
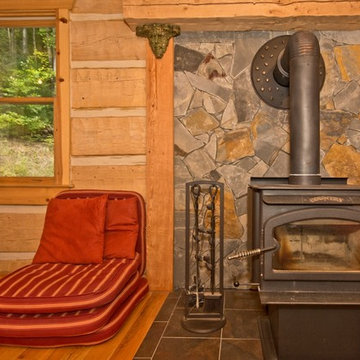
На фото: маленькая открытая гостиная комната в стиле рустика с бежевыми стенами, паркетным полом среднего тона и печью-буржуйкой без телевизора для на участке и в саду

Interior designed by Linda Ashton
На фото: изолированная гостиная комната среднего размера в стиле рустика с с книжными шкафами и полками, бежевыми стенами, ковровым покрытием, горизонтальным камином, фасадом камина из камня и телевизором на стене
На фото: изолированная гостиная комната среднего размера в стиле рустика с с книжными шкафами и полками, бежевыми стенами, ковровым покрытием, горизонтальным камином, фасадом камина из камня и телевизором на стене

Источник вдохновения для домашнего уюта: большая открытая гостиная комната в стиле рустика с бежевыми стенами, паркетным полом среднего тона, стандартным камином, фасадом камина из кирпича и телевизором на стене
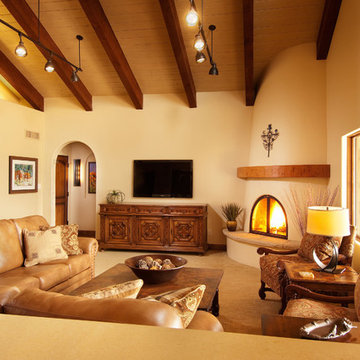
Ann Cummings Interior Design / Design InSite / Ian Cummings Photography
Свежая идея для дизайна: большая открытая гостиная комната в стиле неоклассика (современная классика) с угловым камином, телевизором на стене, бежевыми стенами, ковровым покрытием и фасадом камина из штукатурки - отличное фото интерьера
Свежая идея для дизайна: большая открытая гостиная комната в стиле неоклассика (современная классика) с угловым камином, телевизором на стене, бежевыми стенами, ковровым покрытием и фасадом камина из штукатурки - отличное фото интерьера
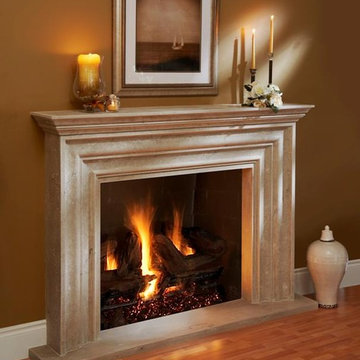
"omega cast stone fireplace mantle"
"omega cast stone mantel"
"custom fireplace mantel"
"custom fireplace overmantel"
"custom cast stone fireplace mantel"
"carved stone fireplace"
"cast stone fireplace mantel"
"cast stone fireplace overmantel"
"cast stone fireplace surrounds"
"fireplace design idea"
"fireplace makeover "
"fireplace mantel ideas"
"fireplace stone designs"
"fireplace surrounding"
"mantle design idea"
"fireplace mantle shelf"
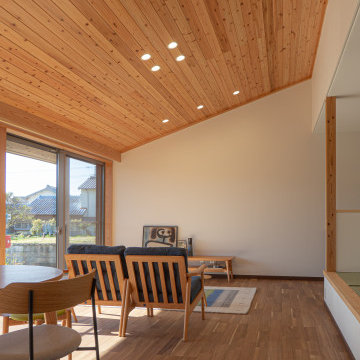
Свежая идея для дизайна: гостиная комната с печью-буржуйкой, фасадом камина из кирпича, коричневым полом и обоями на стенах - отличное фото интерьера

We infused jewel tones and fun art into this Austin home.
Project designed by Sara Barney’s Austin interior design studio BANDD DESIGN. They serve the entire Austin area and its surrounding towns, with an emphasis on Round Rock, Lake Travis, West Lake Hills, and Tarrytown.
For more about BANDD DESIGN, click here: https://bandddesign.com/
To learn more about this project, click here: https://bandddesign.com/austin-artistic-home/

Interior Designer: Allard & Roberts Interior Design, Inc.
Builder: Glennwood Custom Builders
Architect: Con Dameron
Photographer: Kevin Meechan
Doors: Sun Mountain
Cabinetry: Advance Custom Cabinetry
Countertops & Fireplaces: Mountain Marble & Granite
Window Treatments: Blinds & Designs, Fletcher NC
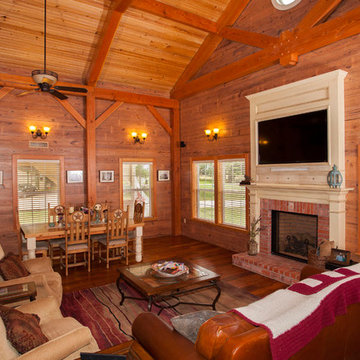
Стильный дизайн: открытая гостиная комната среднего размера в стиле рустика с коричневыми стенами, паркетным полом среднего тона, стандартным камином, фасадом камина из кирпича и телевизором на стене - последний тренд
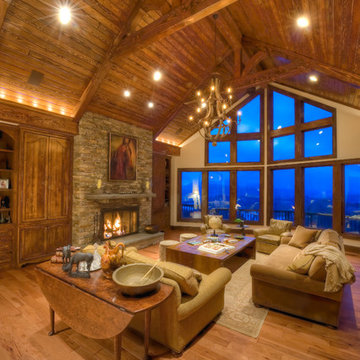
Douglas Fir
© Carolina Timberworks
На фото: открытая гостиная комната среднего размера в стиле рустика с бежевыми стенами, паркетным полом среднего тона, стандартным камином и фасадом камина из камня
На фото: открытая гостиная комната среднего размера в стиле рустика с бежевыми стенами, паркетным полом среднего тона, стандартным камином и фасадом камина из камня

Breathtaking views of the incomparable Big Sur Coast, this classic Tuscan design of an Italian farmhouse, combined with a modern approach creates an ambiance of relaxed sophistication for this magnificent 95.73-acre, private coastal estate on California’s Coastal Ridge. Five-bedroom, 5.5-bath, 7,030 sq. ft. main house, and 864 sq. ft. caretaker house over 864 sq. ft. of garage and laundry facility. Commanding a ridge above the Pacific Ocean and Post Ranch Inn, this spectacular property has sweeping views of the California coastline and surrounding hills. “It’s as if a contemporary house were overlaid on a Tuscan farm-house ruin,” says decorator Craig Wright who created the interiors. The main residence was designed by renowned architect Mickey Muenning—the architect of Big Sur’s Post Ranch Inn, —who artfully combined the contemporary sensibility and the Tuscan vernacular, featuring vaulted ceilings, stained concrete floors, reclaimed Tuscan wood beams, antique Italian roof tiles and a stone tower. Beautifully designed for indoor/outdoor living; the grounds offer a plethora of comfortable and inviting places to lounge and enjoy the stunning views. No expense was spared in the construction of this exquisite estate.
Presented by Olivia Hsu Decker
+1 415.720.5915
+1 415.435.1600
Decker Bullock Sotheby's International Realty
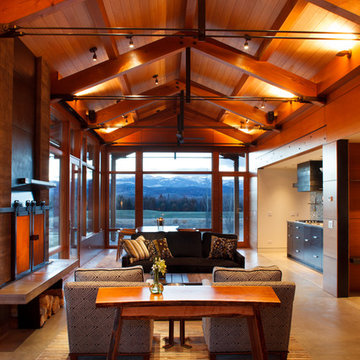
Пример оригинального дизайна: открытая гостиная комната в современном стиле с стандартным камином

©2017 Bruce Van Inwegen All rights reserved.
На фото: огромная гостиная комната в классическом стиле с розовыми стенами, темным паркетным полом и стандартным камином без телевизора
На фото: огромная гостиная комната в классическом стиле с розовыми стенами, темным паркетным полом и стандартным камином без телевизора

Идея дизайна: большая гостиная комната в стиле рустика с белыми стенами, бетонным полом, стандартным камином, фасадом камина из плитки и серым полом
Древесного цвета гостиная с камином – фото дизайна интерьера
3

