Древесного цвета гостиная с камином – фото дизайна интерьера
Сортировать:
Бюджет
Сортировать:Популярное за сегодня
141 - 160 из 3 492 фото
1 из 3

This custom home built in Hershey, PA received the 2010 Custom Home of the Year Award from the Home Builders Association of Metropolitan Harrisburg. An upscale home perfect for a family features an open floor plan, three-story living, large outdoor living area with a pool and spa, and many custom details that make this home unique.
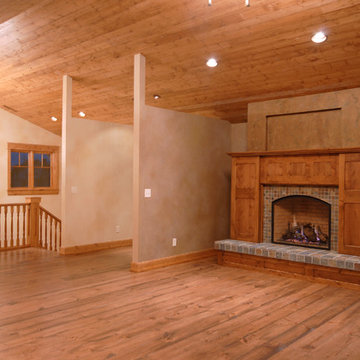
На фото: открытая гостиная комната среднего размера в стиле кантри с бежевыми стенами, паркетным полом среднего тона, стандартным камином, фасадом камина из плитки и коричневым полом без телевизора
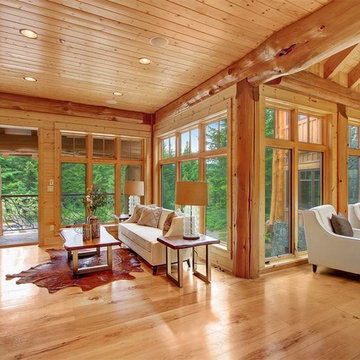
This side of the living room features a wall mounted TV above the fireplace and views of the hot tub and pool.
Стильный дизайн: парадная, открытая гостиная комната среднего размера в стиле рустика с коричневыми стенами, светлым паркетным полом, двусторонним камином, фасадом камина из камня и телевизором на стене - последний тренд
Стильный дизайн: парадная, открытая гостиная комната среднего размера в стиле рустика с коричневыми стенами, светлым паркетным полом, двусторонним камином, фасадом камина из камня и телевизором на стене - последний тренд
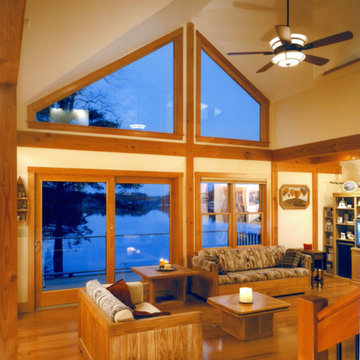
Свежая идея для дизайна: парадная, открытая гостиная комната среднего размера в стиле рустика с светлым паркетным полом и стандартным камином - отличное фото интерьера
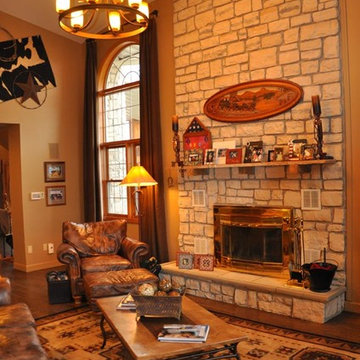
Идея дизайна: большая изолированная гостиная комната в стиле рустика с бежевыми стенами, паркетным полом среднего тона, стандартным камином, фасадом камина из камня и коричневым полом без телевизора
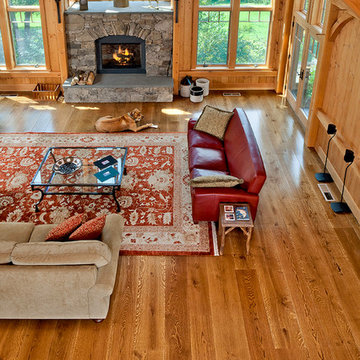
Livesawn wide plank white oak solid 3/4 inch thick wood flooring from Hull Forest Products. Custom made in the USA. Available unfinished or prefinished in your choice of widths/lengths. Ships nationwide mill-direct from our sawmill. 800-928-9602. https://www.hullforest.com
Photo by David Lamb Photography.
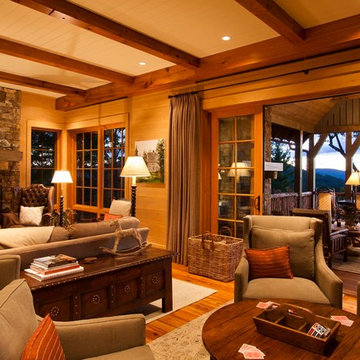
J.Weiland
На фото: гостиная комната в стиле рустика с бежевыми стенами, паркетным полом среднего тона, стандартным камином и фасадом камина из камня без телевизора с
На фото: гостиная комната в стиле рустика с бежевыми стенами, паркетным полом среднего тона, стандартным камином и фасадом камина из камня без телевизора с
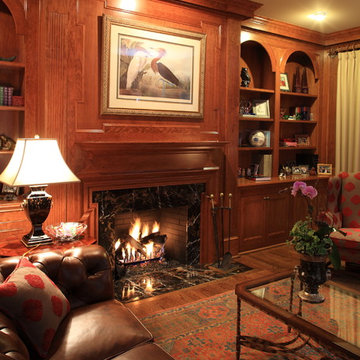
Jim Sink
На фото: парадная, открытая гостиная комната среднего размера в классическом стиле с коричневыми стенами, темным паркетным полом, стандартным камином и фасадом камина из камня без телевизора
На фото: парадная, открытая гостиная комната среднего размера в классическом стиле с коричневыми стенами, темным паркетным полом, стандартным камином и фасадом камина из камня без телевизора
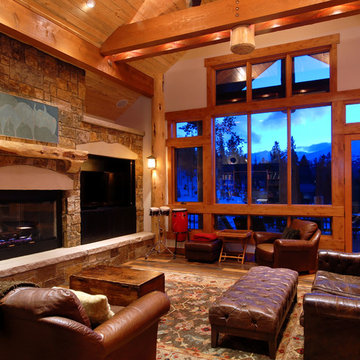
The middle portion of the house was angled to orient directly towards Peak 8 of the Breckenridge Ski Area.
photo by Matt Venz
Стильный дизайн: открытая гостиная комната среднего размера в стиле рустика с бежевыми стенами, паркетным полом среднего тона, стандартным камином, фасадом камина из камня и мультимедийным центром - последний тренд
Стильный дизайн: открытая гостиная комната среднего размера в стиле рустика с бежевыми стенами, паркетным полом среднего тона, стандартным камином, фасадом камина из камня и мультимедийным центром - последний тренд
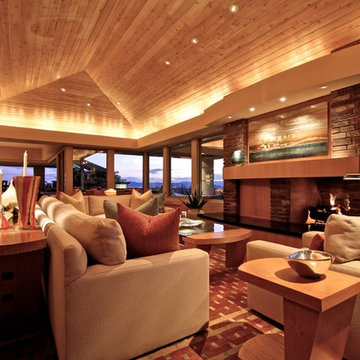
Идея дизайна: парадная, открытая гостиная комната среднего размера в современном стиле с коричневыми стенами, светлым паркетным полом, стандартным камином и фасадом камина из кирпича без телевизора
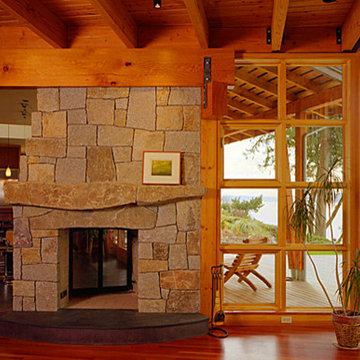
This beautiful fireplace connects the living room with the kitchen and dining area
На фото: открытая гостиная комната среднего размера в стиле кантри с бежевыми стенами, паркетным полом среднего тона, двусторонним камином и фасадом камина из камня с
На фото: открытая гостиная комната среднего размера в стиле кантри с бежевыми стенами, паркетным полом среднего тона, двусторонним камином и фасадом камина из камня с
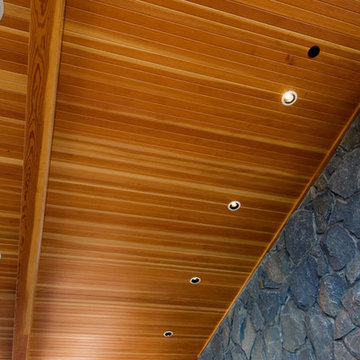
Basalt stone Hydronic concrete stained floors and lots of Fir
photo Tim Park
Пример оригинального дизайна: парадная, открытая гостиная комната среднего размера в современном стиле с бежевыми стенами, полом из известняка, стандартным камином и фасадом камина из камня
Пример оригинального дизайна: парадная, открытая гостиная комната среднего размера в современном стиле с бежевыми стенами, полом из известняка, стандартным камином и фасадом камина из камня

Inspired by local fishing shacks and wharf buildings dotting the coast of Maine, this re-imagined summer cottage interweaves large glazed openings with simple taut-skinned New England shingled cottage forms.
Photos by Tome Crane, c 2010.

In the case of the Ivy Lane residence, the al fresco lifestyle defines the design, with a sun-drenched private courtyard and swimming pool demanding regular outdoor entertainment.
By turning its back to the street and welcoming northern views, this courtyard-centred home invites guests to experience an exciting new version of its physical location.
A social lifestyle is also reflected through the interior living spaces, led by the sunken lounge, complete with polished concrete finishes and custom-designed seating. The kitchen, additional living areas and bedroom wings then open onto the central courtyard space, completing a sanctuary of sheltered, social living.

Mahogany paneling was installed to create a warm and inviting space for gathering and watching movies. The quaint morning coffee area in the bay window is an added bonus. This space was the original two car Garage that was converted into a Family Room.
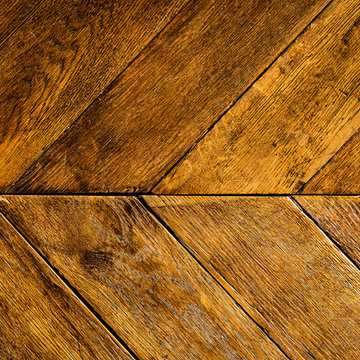
Detail – Antique Herringbone Wood Floor. Tuscan Villa-inspired home in Nashville | Architect: Brian O’Keefe Architect, P.C. | Interior Designer: Mary Spalding | Photographer: Alan Clark
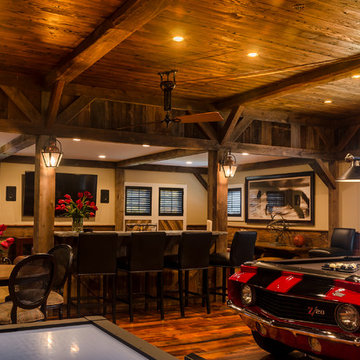
The addition to the rear of the barn provides an upstairs entertainment area.
Photo by: Daniel Contelmo Jr.
Стильный дизайн: большая открытая гостиная комната в стиле рустика с домашним баром, бежевыми стенами, паркетным полом среднего тона, стандартным камином, фасадом камина из камня и телевизором на стене - последний тренд
Стильный дизайн: большая открытая гостиная комната в стиле рустика с домашним баром, бежевыми стенами, паркетным полом среднего тона, стандартным камином, фасадом камина из камня и телевизором на стене - последний тренд
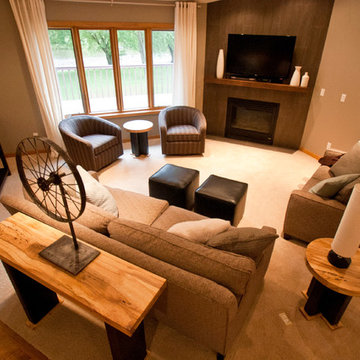
Modern living room decorated with industrial touches.
Photo credit: Karly Rauner
На фото: открытая гостиная комната в стиле модернизм с серыми стенами, ковровым покрытием, угловым камином, фасадом камина из плитки и отдельно стоящим телевизором
На фото: открытая гостиная комната в стиле модернизм с серыми стенами, ковровым покрытием, угловым камином, фасадом камина из плитки и отдельно стоящим телевизором
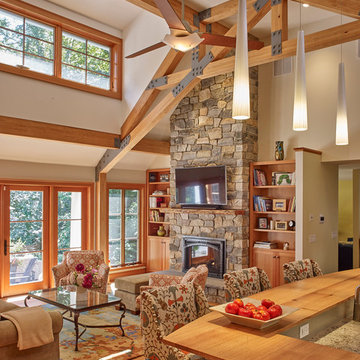
Ned Gray
Свежая идея для дизайна: открытая гостиная комната в классическом стиле с светлым паркетным полом, бежевыми стенами, стандартным камином, фасадом камина из камня и телевизором на стене - отличное фото интерьера
Свежая идея для дизайна: открытая гостиная комната в классическом стиле с светлым паркетным полом, бежевыми стенами, стандартным камином, фасадом камина из камня и телевизором на стене - отличное фото интерьера
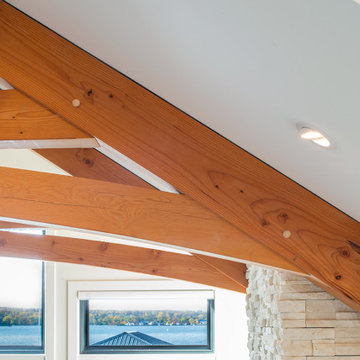
A light and bright space with Douglas fir timber trusses and mosaic stone fireplace surround.
На фото: открытая гостиная комната среднего размера в морском стиле с белыми стенами, темным паркетным полом, стандартным камином, фасадом камина из камня, телевизором на стене, коричневым полом и сводчатым потолком
На фото: открытая гостиная комната среднего размера в морском стиле с белыми стенами, темным паркетным полом, стандартным камином, фасадом камина из камня, телевизором на стене, коричневым полом и сводчатым потолком
Древесного цвета гостиная с камином – фото дизайна интерьера
8

