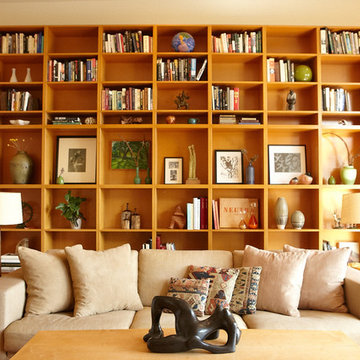Древесного цвета гостиная комната в стиле модернизм – фото дизайна интерьера
Сортировать:
Бюджет
Сортировать:Популярное за сегодня
81 - 100 из 1 921 фото
1 из 3
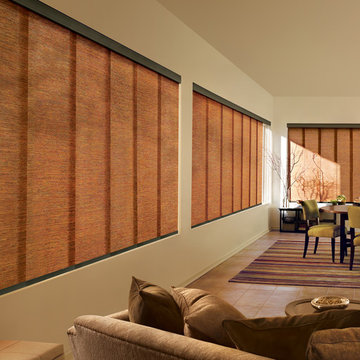
Hunter Douglas
Свежая идея для дизайна: большая открытая гостиная комната в стиле модернизм с бежевыми стенами и паркетным полом среднего тона без камина, телевизора - отличное фото интерьера
Свежая идея для дизайна: большая открытая гостиная комната в стиле модернизм с бежевыми стенами и паркетным полом среднего тона без камина, телевизора - отличное фото интерьера
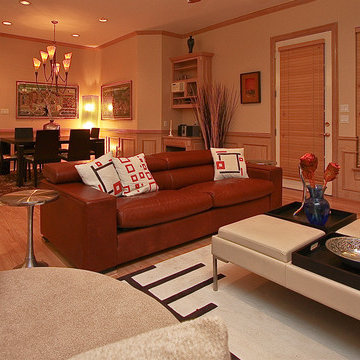
Стильный дизайн: большая парадная, открытая гостиная комната в стиле модернизм с бежевыми стенами, светлым паркетным полом, стандартным камином, фасадом камина из плитки и мультимедийным центром - последний тренд
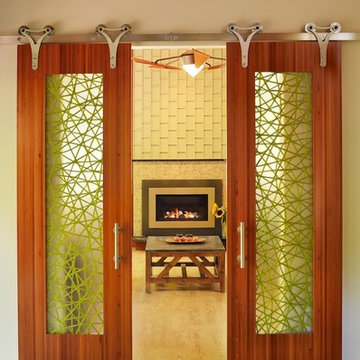
This is a beautiful renovation completed in the redwoods of Santa Cruz. The renovation includes Vetrazzo Countertops, a dramatic glass tile backsplash from Bedrock, a unique appliance garage, Subzero, Wolf and Miele appliances, custom cabinetry from Beyond the Box, a stunning teak buffet area, custom barn doors with 3form Eco Resin panels designed and built by A D Construction, a new fireplace, hearth, mantel and custom lattice panel, stainless steel accents, a beautiful new stainless steel railing, and elegant cork flooring. Kitchen Design by Beyond the Box and photos by Paul Schraub Photography.
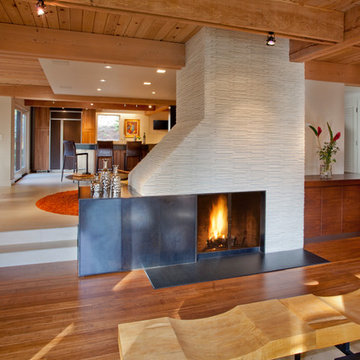
Thin Japanese pencil tile, steel and mahogany clad the fireplace for a clean, handsome approach to a modern living space.
Пример оригинального дизайна: гостиная комната в стиле модернизм
Пример оригинального дизайна: гостиная комната в стиле модернизм
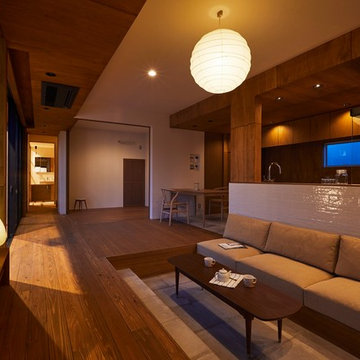
(夫婦+子供1+犬1)4人家族のための新築住宅
photos by Katsumi Simada
Стильный дизайн: открытая гостиная комната среднего размера в стиле модернизм с коричневыми стенами, темным паркетным полом, отдельно стоящим телевизором и коричневым полом без камина - последний тренд
Стильный дизайн: открытая гостиная комната среднего размера в стиле модернизм с коричневыми стенами, темным паркетным полом, отдельно стоящим телевизором и коричневым полом без камина - последний тренд
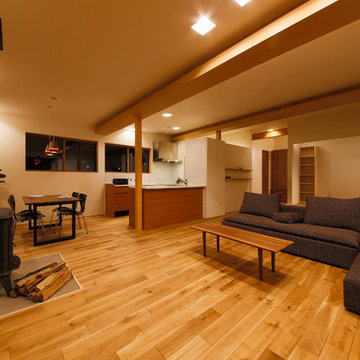
チャネルオリジナル株式会社
Источник вдохновения для домашнего уюта: большая открытая гостиная комната в стиле модернизм с белыми стенами, паркетным полом среднего тона, печью-буржуйкой, фасадом камина из плитки и коричневым полом
Источник вдохновения для домашнего уюта: большая открытая гостиная комната в стиле модернизм с белыми стенами, паркетным полом среднего тона, печью-буржуйкой, фасадом камина из плитки и коричневым полом
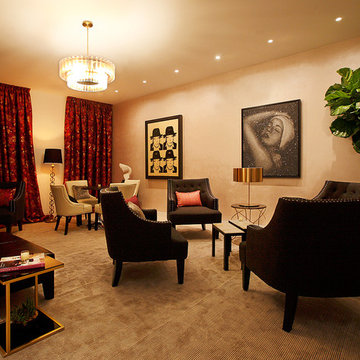
Art curation by KATESHIN Gallery and Waterfall Mansion
Art works by Robin Antar, Andy Warhol*, Carole Feuerman, Hyongnam Ahn
*Andy Warhol
Joseph Beuys, circa 1980
© 2014 Andy Warhol Foundation for the Visual Arts / Artists Rights Society (ARS)
courtesy WESTWOOD GALLERY NYC
Photo by Karin Kohlberg http://www.karinkohlbergnyc.com/
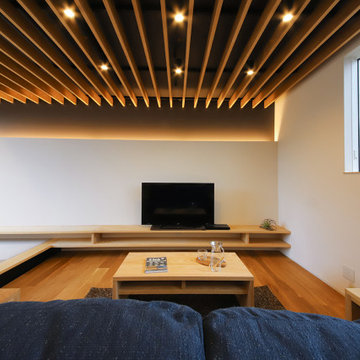
浮き上がるような小上がり、天井のルーバー、壁の陰影がなんとも美しいリビング。小上がりの下は黒く塗装し、フロート感を演出しています。天井のルーバーは、床と同じオークの面材を張って色調を合わせました。
Идея дизайна: открытая гостиная комната в стиле модернизм с белыми стенами, полом из фанеры, отдельно стоящим телевизором, коричневым полом и многоуровневым потолком без камина
Идея дизайна: открытая гостиная комната в стиле модернизм с белыми стенами, полом из фанеры, отдельно стоящим телевизором, коричневым полом и многоуровневым потолком без камина
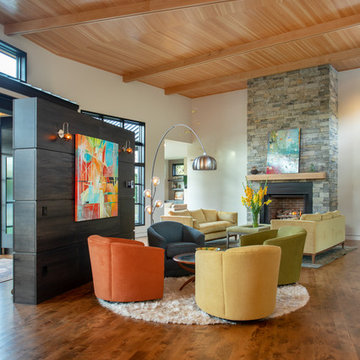
As written in Northern Home & Cottage by Elizabeth Edwards
Sara and Paul Matthews call their head-turning home, located in a sweet neighborhood just up the hill from downtown Petoskey, “a very human story.” Indeed it is. Sara and her husband, Paul, have a special-needs son as well as an energetic middle-school daughter. This home has an answer for everyone. Located down the street from the school, it is ideally situated for their daughter and a self-contained apartment off the great room accommodates all their son’s needs while giving his caretakers privacy—and the family theirs. The Matthews began the building process by taking their thoughts and
needs to Stephanie Baldwin and her team at Edgewater Design Group. Beyond the above considerations, they wanted their new home to be low maintenance and to stand out architecturally, “But not so much that anyone would complain that it didn’t work in our neighborhood,” says Sara. “We
were thrilled that Edgewater listened to us and were able to give us a unique-looking house that is meeting all our needs.” Lombardy LLC built this handsome home with Paul working alongside the construction crew throughout the project. The low maintenance exterior is a cutting-edge blend of stacked stone, black corrugated steel, black framed windows and Douglas fir soffits—elements that add up to an organic contemporary look. The use of black steel, including interior beams and the staircase system, lend an industrial vibe that is courtesy of the Matthews’ friend Dan Mello of Trimet Industries in Traverse City. The couple first met Dan, a metal fabricator, a number of years ago, right around the time they found out that their then two-year-old son would never be able to walk. After the couple explained to Dan that they couldn’t find a solution for a child who wasn’t big enough for a wheelchair, he designed a comfortable, rolling chair that was just perfect. They still use it. The couple’s gratitude for the chair resulted in a trusting relationship with Dan, so it was natural for them to welcome his talents into their home-building process. A maple floor finished to bring out all of its color-tones envelops the room in warmth. Alder doors and trim and a Doug fir ceiling reflect that warmth. Clearstory windows and floor-to-ceiling window banks fill the space with light—and with views of the spacious grounds that will
become a canvas for Paul, a retired landscaper. The couple’s vibrant art pieces play off against modernist furniture and lighting that is due to an inspired collaboration between Sara and interior designer Kelly Paulsen. “She was absolutely instrumental to the project,” Sara says. “I went through
two designers before I finally found Kelly.” The open clean-lined kitchen, butler’s pantry outfitted with a beverage center and Miele coffee machine (that allows guests to wait on themselves when Sara is cooking), and an outdoor room that centers around a wood-burning fireplace, all make for easy,
fabulous entertaining. A den just off the great room houses the big-screen television and Sara’s loom—
making for relaxing evenings of weaving, game watching and togetherness. Tourgoers will leave understanding that this house is everything great design should be. Form following function—and solving very human issues with soul-soothing style.
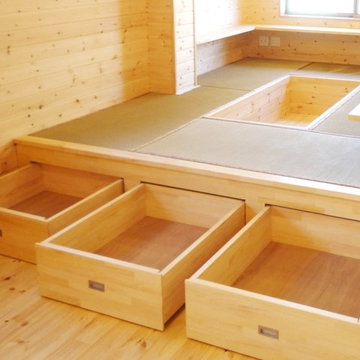
畳下のデッドスペースも有効活用。
リビングで使う小物やおもちゃ入れにとても便利です。
Свежая идея для дизайна: гостиная комната в стиле модернизм - отличное фото интерьера
Свежая идея для дизайна: гостиная комната в стиле модернизм - отличное фото интерьера
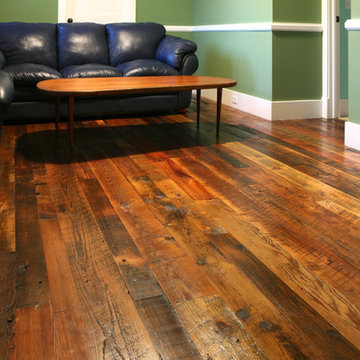
During the late 1800s and early 1900s, many farmers who lived in the fertile valleys of Pennsylvania’s Susquehanna River and Allegheny Mountains grew tobacco. Using a mixture of pine species as siding, floor joists and roof rafters, they constructed barns for drying tobacco – a unique process that gave what we call tobacco pine its heavily mixed color and character (without odor).
Tobacco-stained pine hardwood flooring creates a unique, “old pine” appearance with deep, rich shades of brown and red intermingled with the wood’s original honey color. This dark, naturally weathered look will help you add warmth and charm to a more rustic décor.
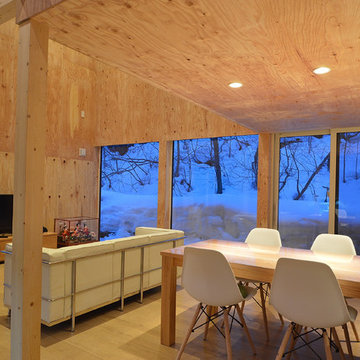
Идея дизайна: маленькая гостиная комната в стиле модернизм с коричневыми стенами, светлым паркетным полом и коричневым полом для на участке и в саду
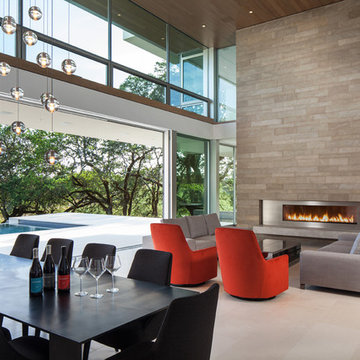
Windsor Select Limestone Veneer - Sanded Wash Finish
Photo: Russell Abraham Photography
Стильный дизайн: парадная, открытая гостиная комната в стиле модернизм с коричневыми стенами и фасадом камина из металла - последний тренд
Стильный дизайн: парадная, открытая гостиная комната в стиле модернизм с коричневыми стенами и фасадом камина из металла - последний тренд
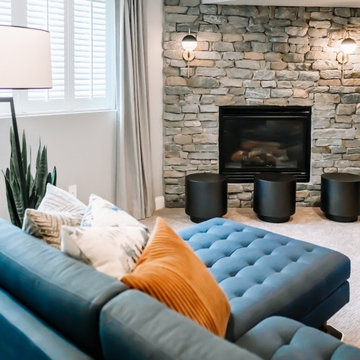
Project by Wiles Design Group. Their Cedar Rapids-based design studio serves the entire Midwest, including Iowa City, Dubuque, Davenport, and Waterloo, as well as North Missouri and St. Louis.
For more about Wiles Design Group, see here: https://wilesdesigngroup.com/
To learn more about this project, see here: https://wilesdesigngroup.com/inviting-and-modern-basement
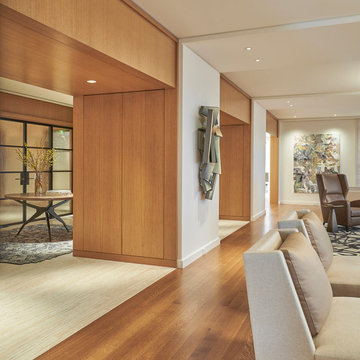
Our clients—philanthropists that split time between Chicago and Naples—embraced a rare opportunity to buy an adjacent unit and experience full-floor city living. With a vision for both intimate and large gatherings and minimal maintenance, we developed simple architectural details that organize the primary living spaces and integrate mechanical, lighting and structural elements. Their growing art collection is set against classic oak paneling, travertine and oak flooring and white lacquer finishes. Seeded glass and metal doors filter natural light into the center of the apartment and reflect city and lake views. The result is an understated yet inviting home.
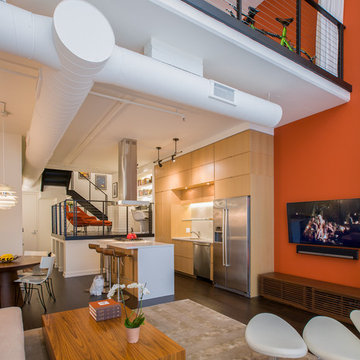
The entire loft has an open plan, that unifies the Living room, Kitchen area, dining room and the raised study loft. The two-story burnt orange accent wall unifies the two story space. The ceilings and ducts were painted white to maximize light reflectance. The openings at the balconies both in the Master Bedroom and in the guest bedroom areas were enlarged, and new railings inserted, that allow for uninterrupted views to the outside views through the two-story loft area. Black-out curtains may be drawn in each of these balconies to provide total escape from daylight. The two story glass wall itself is furnished with mechanized shades that come down to provide shield of the western light.
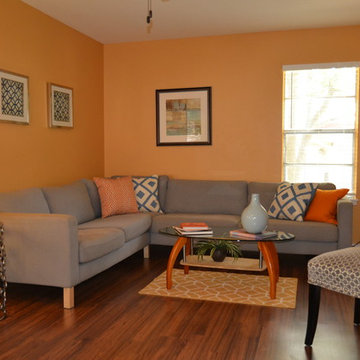
Cayge Clements
Идея дизайна: парадная, открытая гостиная комната среднего размера:: освещение в стиле модернизм с оранжевыми стенами и паркетным полом среднего тона без камина, телевизора
Идея дизайна: парадная, открытая гостиная комната среднего размера:: освещение в стиле модернизм с оранжевыми стенами и паркетным полом среднего тона без камина, телевизора
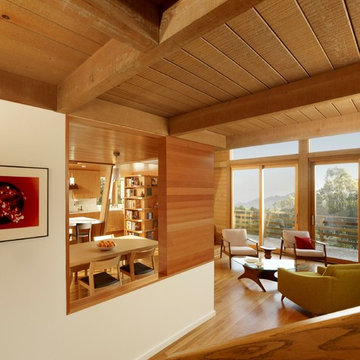
modern kitchen addition and living room/dining room remodel
photos: Cesar Rubio (www.cesarrubio.com)
Стильный дизайн: открытая гостиная комната в стиле модернизм с паркетным полом среднего тона - последний тренд
Стильный дизайн: открытая гостиная комната в стиле модернизм с паркетным полом среднего тона - последний тренд
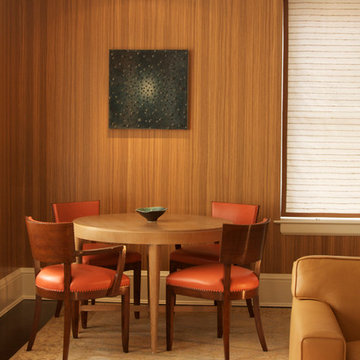
Game table and chairs in the Living Room
Свежая идея для дизайна: гостиная комната в стиле модернизм с темным паркетным полом - отличное фото интерьера
Свежая идея для дизайна: гостиная комната в стиле модернизм с темным паркетным полом - отличное фото интерьера
Древесного цвета гостиная комната в стиле модернизм – фото дизайна интерьера
5
