Древесного цвета гардеробная – фото дизайна интерьера с высоким бюджетом
Сортировать:
Бюджет
Сортировать:Популярное за сегодня
41 - 60 из 185 фото
1 из 3
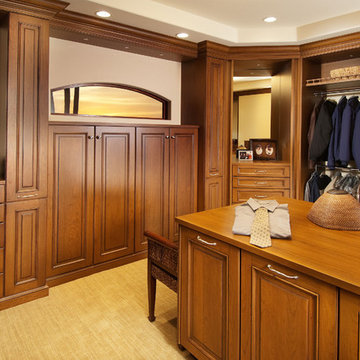
Ann Cummings Interior Design / Design InSite / Ian Cummings Photography
Идея дизайна: большая гардеробная комната в стиле неоклассика (современная классика) с фасадами с выступающей филенкой, фасадами цвета дерева среднего тона и ковровым покрытием для мужчин
Идея дизайна: большая гардеробная комната в стиле неоклассика (современная классика) с фасадами с выступающей филенкой, фасадами цвета дерева среднего тона и ковровым покрытием для мужчин
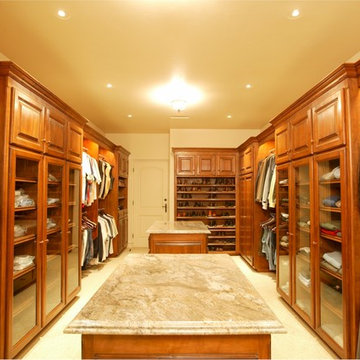
Closets of The French Tradition
Стильный дизайн: большая гардеробная комната в стиле кантри с фасадами с выступающей филенкой, фасадами цвета дерева среднего тона и полом из керамической плитки для мужчин - последний тренд
Стильный дизайн: большая гардеробная комната в стиле кантри с фасадами с выступающей филенкой, фасадами цвета дерева среднего тона и полом из керамической плитки для мужчин - последний тренд
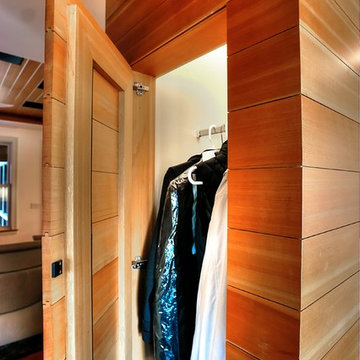
Alan Barley, AIA
This soft hill country contemporary family home is nestled in a surrounding live oak sanctuary in Spicewood, Texas. A screened-in porch creates a relaxing and welcoming environment while the large windows flood the house with natural lighting. The large overhangs keep the hot Texas heat at bay. Energy efficient appliances and site specific open house plan allows for a spacious home while taking advantage of the prevailing breezes which decreases energy consumption.
screened in porch, austin luxury home, austin custom home, barleypfeiffer architecture, barleypfeiffer, wood floors, sustainable design, soft hill contemporary, sleek design, pro work, modern, low voc paint, live oaks sanctuary, live oaks, interiors and consulting, house ideas, home planning, 5 star energy, hill country, high performance homes, green building, fun design, 5 star applance, find a pro, family home, elegance, efficient, custom-made, comprehensive sustainable architects, barley & pfeiffer architects,
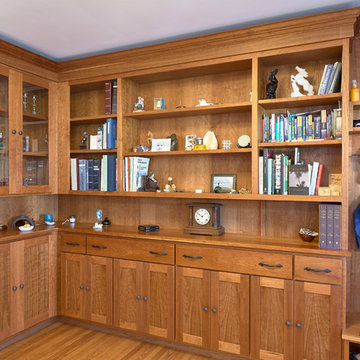
As often happens my clients came to me after having their first child. Their home was small but they loved the location and opted to add on instead of move. Their wish list: a master bedroom with separate walk-in closets, a bathroom with both a tub and a shower and a home office with a “hidden door”. The addition was designed in keeping with the existing small scale of spaces so that the new rooms fit neatly above one side of the split level home. The roof of the existing front entry will become a small deck off the office space while the master bedroom at rear will open to a small balcony.
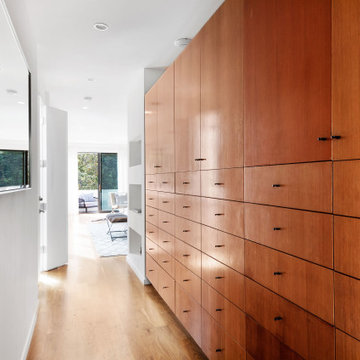
Пример оригинального дизайна: гардеробная комната среднего размера, унисекс в стиле модернизм с плоскими фасадами, фасадами цвета дерева среднего тона, паркетным полом среднего тона и бежевым полом
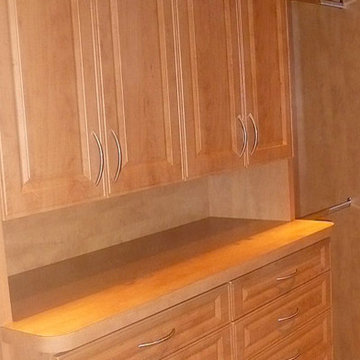
Стильный дизайн: гардеробная комната среднего размера, унисекс в современном стиле с фасадами с выступающей филенкой, светлыми деревянными фасадами, ковровым покрытием и бежевым полом - последний тренд
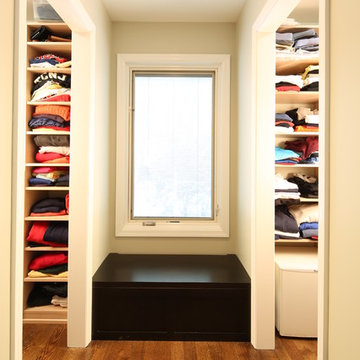
Window seat in an alcove created between His and Hers walk-in closets.
Roy S. Bryhn
Стильный дизайн: большая гардеробная комната унисекс в современном стиле с плоскими фасадами, паркетным полом среднего тона и бежевыми фасадами - последний тренд
Стильный дизайн: большая гардеробная комната унисекс в современном стиле с плоскими фасадами, паркетным полом среднего тона и бежевыми фасадами - последний тренд
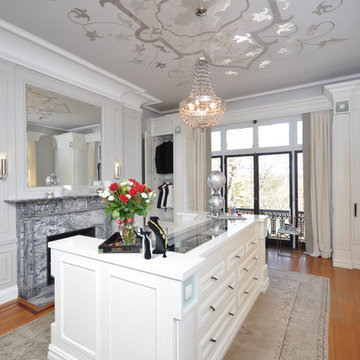
Идея дизайна: большая гардеробная комната унисекс в классическом стиле с фасадами с утопленной филенкой, белыми фасадами и паркетным полом среднего тона
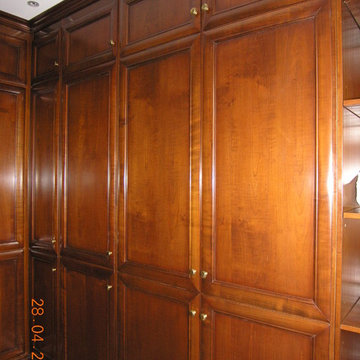
Стильный дизайн: шкаф в нише среднего размера в викторианском стиле с фасадами с утопленной филенкой, коричневыми фасадами и паркетным полом среднего тона - последний тренд
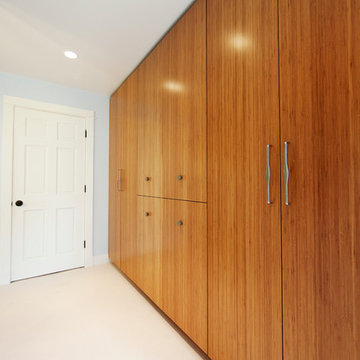
Sara Soko Photography
Пример оригинального дизайна: шкаф в нише среднего размера в современном стиле
Пример оригинального дизайна: шкаф в нише среднего размера в современном стиле
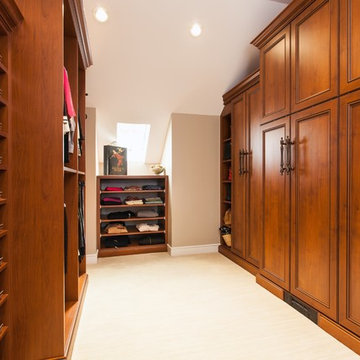
Walk In Master Closet, Cherry Melamine, Impresa Doors, Angled Shoe Shelves
Стильный дизайн: большая гардеробная комната унисекс в классическом стиле с фасадами в стиле шейкер, темными деревянными фасадами, полом из керамогранита и бежевым полом - последний тренд
Стильный дизайн: большая гардеробная комната унисекс в классическом стиле с фасадами в стиле шейкер, темными деревянными фасадами, полом из керамогранита и бежевым полом - последний тренд
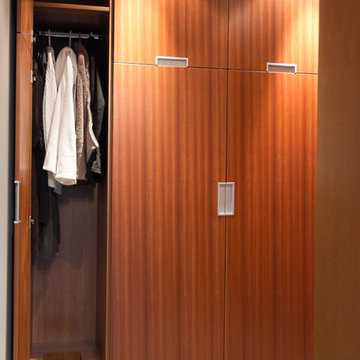
This recent project in Navan included:
new mudroom built-in, home office and media centre ,a small bathroom vanity, walk in closet, master bedroom wall paneling and bench, a bedroom media centre with lots of drawer storage,
a large ensuite vanity with make up area and upper cabinets in high gloss laquer. We also made a custom shower floor in african mahagony with natural hardoil finish.
The design for the project was done by Penny Southam. All exterior finishes are bookmatched mahagony veneers and the accent colour is a stained quartercut engineered veneer.
The inside of the cabinets features solid dovetailed mahagony drawers with the standard softclose.
This recent project in Navan included:
new mudroom built-in, home office and media centre ,a small bathroom vanity, walk in closet, master bedroom wall paneling and bench, a bedroom media centre with lots of drawer storage,
a large ensuite vanity with make up area and upper cabinets in high gloss laquer. We also made a custom shower floor in african mahagony with natural hardoil finish.
The design for the project was done by Penny Southam. All exterior finishes are bookmatched mahagony veneers and the accent colour is a stained quartercut engineered veneer.
The inside of the cabinets features solid dovetailed mahagony drawers with the standard softclose.
We just received the images from our recent project in Rockliffe Park.
This is one of those projects that shows how fantastic modern design can work in an older home.
Old and new design can not only coexist, it can transform a dated place into something new and exciting. Or as in this case can emphasize the beauty of the old and the new features of the house.
The beautifully crafted original mouldings, suddenly draw attention against the reduced design of the Wenge wall paneling.
Handwerk interiors fabricated and installed a range of beautifully crafted cabinets and other mill work items including:
custom kitchen, wall paneling, hidden powder room door, entrance closet integrated in the wall paneling, floating ensuite vanity.
All cabinets and Millwork by www.handwerk.ca
Design: Penny Southam, Ottawa
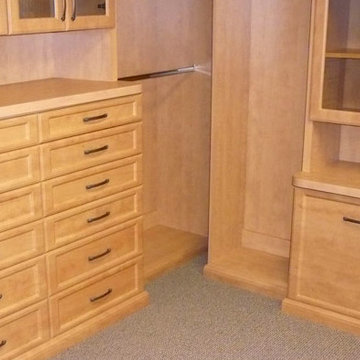
На фото: гардеробная комната среднего размера, унисекс в современном стиле с фасадами в стиле шейкер, светлыми деревянными фасадами, ковровым покрытием и бежевым полом с
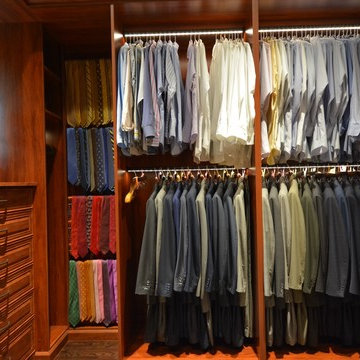
Идея дизайна: гардеробная комната среднего размера в классическом стиле с фасадами с выступающей филенкой, фасадами цвета дерева среднего тона и темным паркетным полом для мужчин
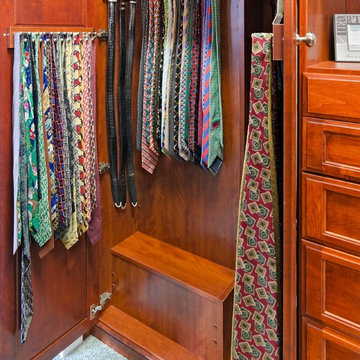
На фото: большая гардеробная комната в стиле неоклассика (современная классика) с фасадами цвета дерева среднего тона, ковровым покрытием и фасадами с утопленной филенкой для мужчин с
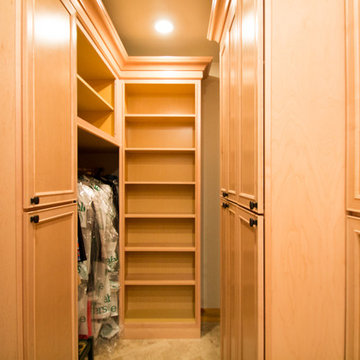
This closet project cleaned up a tight (but lengthy) closet space with gorgeous new cabinetry and maximized organization. The original space is housed inside of a true log home (same house as the gorgeous Evergreen Kitchen remodel we completed last year) and so the same challenges were present. Moreso than the kitchen, dealing with the logs was very difficult. The original closet had shelves and storage pieces attached to the logs, but over time the logs shifted and expanded, causing these shelving units to detach and break. Our plan for the new closet was to construct an independent framing structure to which the new cabinetry could be attached, preventing shifting and breaking over time. This reduced the overall depth of the clear closet space, but allowed for a multitude of gorgeous cabinet boxes to be integrated into the space where there was never true storage before. We shifted the depths of each cabinet moving down through the space to allow for as much walkable space as possible while still providing storage. With a mix of drawers, hanging bars, roll out trays, and open shelving, this closet is a true beauty with lots of storage opportunity!
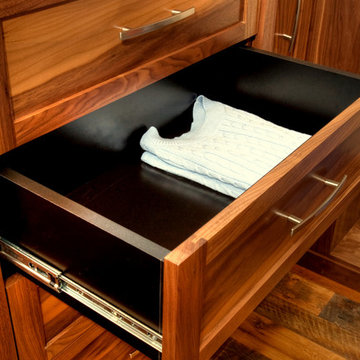
This walk-in closet features tall, stained walnut cabinets with plenty of long hanging, black drawers, a pull-out laundry hamper and pull-down rods for extra storage.
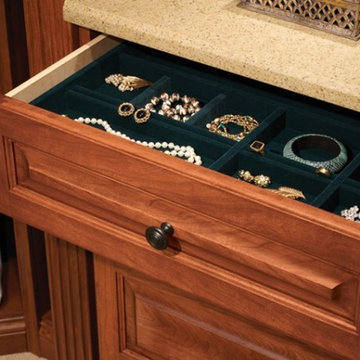
На фото: гардеробная комната среднего размера, унисекс в современном стиле с фасадами с выступающей филенкой, фасадами цвета дерева среднего тона, ковровым покрытием и серым полом с
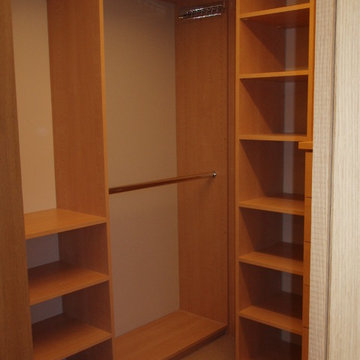
Пример оригинального дизайна: гардеробная комната среднего размера, унисекс в стиле неоклассика (современная классика) с открытыми фасадами, фасадами цвета дерева среднего тона, ковровым покрытием и бежевым полом
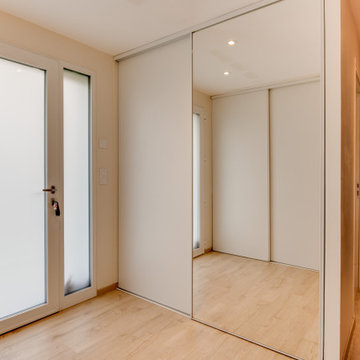
Réalisation de menuiserie extérieure, intérieure et d'isolation thermique par l'intérieure dans la commune de Bois Guillaume
- Baie vitrées
- Fenêtre
- Porte
- Isolation des murs par l'intérieure
- Parquet
- Aménagement douche
Древесного цвета гардеробная – фото дизайна интерьера с высоким бюджетом
3