Древесного цвета гардеробная – фото дизайна интерьера с высоким бюджетом
Сортировать:
Бюджет
Сортировать:Популярное за сегодня
161 - 180 из 185 фото
1 из 3
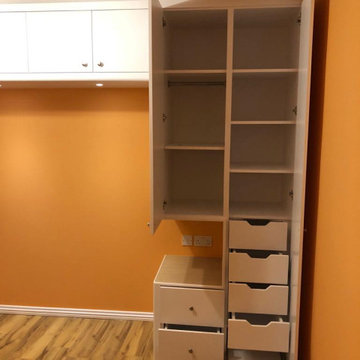
Custom Made Integrated wardrobe
Traditional shaker style
На фото: большой встроенный шкаф в стиле модернизм с плоскими фасадами, белыми фасадами, полом из ламината и разноцветным полом для женщин
На фото: большой встроенный шкаф в стиле модернизм с плоскими фасадами, белыми фасадами, полом из ламината и разноцветным полом для женщин
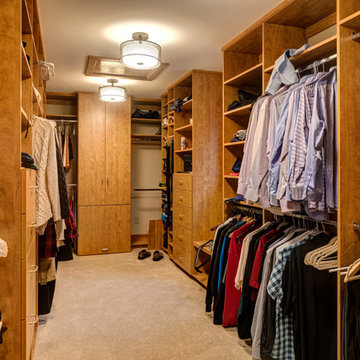
Идея дизайна: большая гардеробная комната унисекс в стиле рустика с плоскими фасадами, фасадами цвета дерева среднего тона, ковровым покрытием и бежевым полом
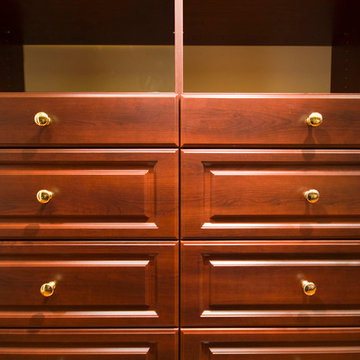
Bella Systems
Идея дизайна: большая гардеробная комната унисекс в классическом стиле с светлым паркетным полом, открытыми фасадами и темными деревянными фасадами
Идея дизайна: большая гардеробная комната унисекс в классическом стиле с светлым паркетным полом, открытыми фасадами и темными деревянными фасадами
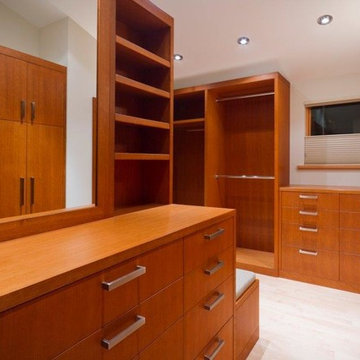
Источник вдохновения для домашнего уюта: большая гардеробная комната унисекс в современном стиле с плоскими фасадами, фасадами цвета дерева среднего тона и светлым паркетным полом
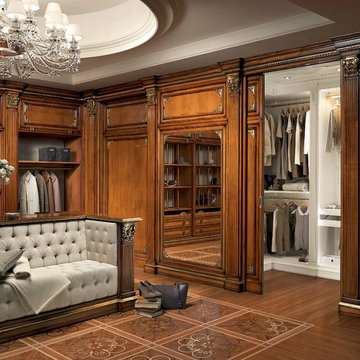
“Firenze” collection is a refined and elegant walk-in closet, which is tailored-made. Firenze is studied for who, besides style, is also looking for functionality in their furniture.
The golden decorations on the wood paneling, along with the foliage of the hand-carved removable columns, enhance the room with a refined light and elegance, emphasized also by the golden top edges which run all along the perimeter of the structure.
Alternating large spacious drawers and shelving, “Firenze” offers the possibility to keep your clothes tidy without sacrificing comfort and style. Also as far as this model is concerned, it would be possible to build a central island which can be used as a sofa with a built-in chest of drawers.
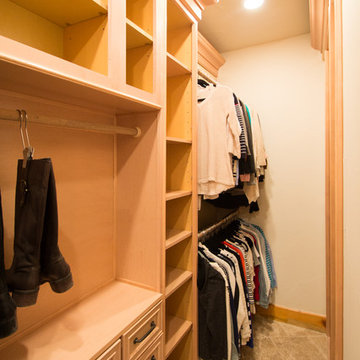
This closet project cleaned up a tight (but lengthy) closet space with gorgeous new cabinetry and maximized organization. The original space is housed inside of a true log home (same house as the gorgeous Evergreen Kitchen remodel we completed last year) and so the same challenges were present. Moreso than the kitchen, dealing with the logs was very difficult. The original closet had shelves and storage pieces attached to the logs, but over time the logs shifted and expanded, causing these shelving units to detach and break. Our plan for the new closet was to construct an independent framing structure to which the new cabinetry could be attached, preventing shifting and breaking over time. This reduced the overall depth of the clear closet space, but allowed for a multitude of gorgeous cabinet boxes to be integrated into the space where there was never true storage before. We shifted the depths of each cabinet moving down through the space to allow for as much walkable space as possible while still providing storage. With a mix of drawers, hanging bars, roll out trays, and open shelving, this closet is a true beauty with lots of storage opportunity!
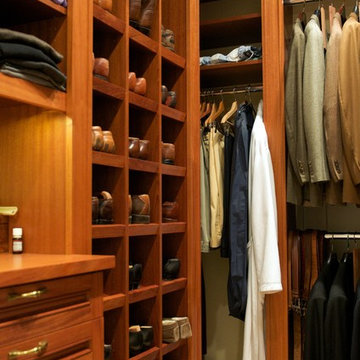
Cydney Ambrose: Ambrose Photography
На фото: большая гардеробная комната унисекс в классическом стиле с фасадами с утопленной филенкой, фасадами цвета дерева среднего тона, ковровым покрытием и белым полом
На фото: большая гардеробная комната унисекс в классическом стиле с фасадами с утопленной филенкой, фасадами цвета дерева среднего тона, ковровым покрытием и белым полом
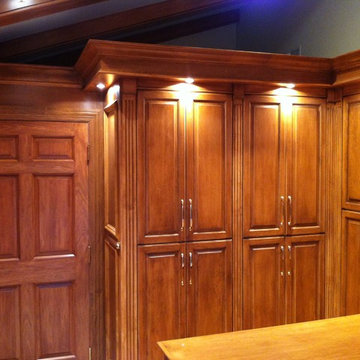
custom closet
Источник вдохновения для домашнего уюта: большая гардеробная комната в классическом стиле с фасадами с выступающей филенкой, светлыми деревянными фасадами и светлым паркетным полом для женщин
Источник вдохновения для домашнего уюта: большая гардеробная комната в классическом стиле с фасадами с выступающей филенкой, светлыми деревянными фасадами и светлым паркетным полом для женщин
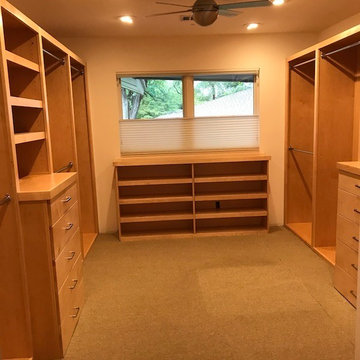
Clear coat maple closet with 7 hanging bays and 2 chest of drawers with storage shelves
Свежая идея для дизайна: большая гардеробная в современном стиле с ковровым покрытием и бежевым полом - отличное фото интерьера
Свежая идея для дизайна: большая гардеробная в современном стиле с ковровым покрытием и бежевым полом - отличное фото интерьера
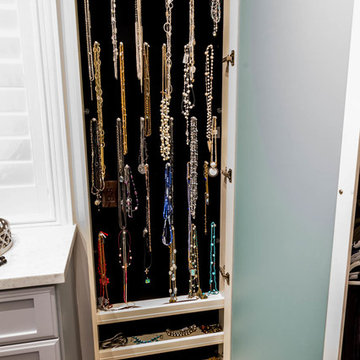
На фото: большая гардеробная комната в стиле неоклассика (современная классика) с светлыми деревянными фасадами, паркетным полом среднего тона и фасадами с утопленной филенкой для женщин с
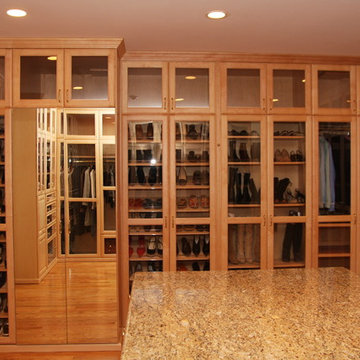
Источник вдохновения для домашнего уюта: большая гардеробная комната унисекс в стиле неоклассика (современная классика) с светлыми деревянными фасадами
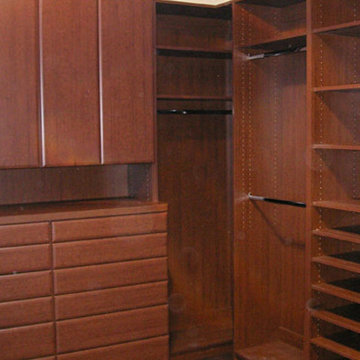
Свежая идея для дизайна: гардеробная комната среднего размера, унисекс в современном стиле с плоскими фасадами, фасадами цвета дерева среднего тона, ковровым покрытием и бежевым полом - отличное фото интерьера
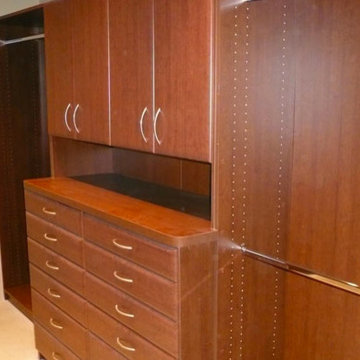
На фото: гардеробная комната среднего размера, унисекс в современном стиле с плоскими фасадами, фасадами цвета дерева среднего тона, ковровым покрытием и бежевым полом с
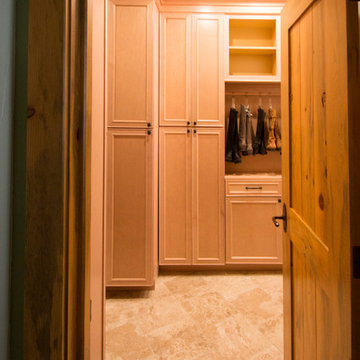
This closet project cleaned up a tight (but lengthy) closet space with gorgeous new cabinetry and maximized organization. The original space is housed inside of a true log home (same house as the gorgeous Evergreen Kitchen remodel we completed last year) and so the same challenges were present. Moreso than the kitchen, dealing with the logs was very difficult. The original closet had shelves and storage pieces attached to the logs, but over time the logs shifted and expanded, causing these shelving units to detach and break. Our plan for the new closet was to construct an independent framing structure to which the new cabinetry could be attached, preventing shifting and breaking over time. This reduced the overall depth of the clear closet space, but allowed for a multitude of gorgeous cabinet boxes to be integrated into the space where there was never true storage before. We shifted the depths of each cabinet moving down through the space to allow for as much walkable space as possible while still providing storage. With a mix of drawers, hanging bars, roll out trays, and open shelving, this closet is a true beauty with lots of storage opportunity!
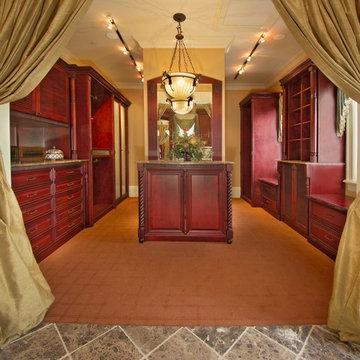
Пример оригинального дизайна: большая гардеробная комната унисекс в классическом стиле с фасадами цвета дерева среднего тона и со шторками вместо дверей
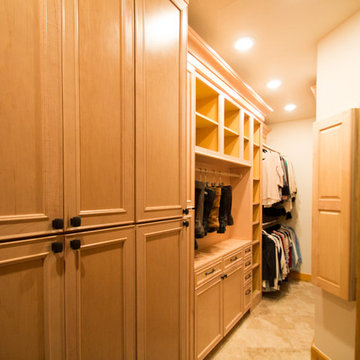
This closet project cleaned up a tight (but lengthy) closet space with gorgeous new cabinetry and maximized organization. The original space is housed inside of a true log home (same house as the gorgeous Evergreen Kitchen remodel we completed last year) and so the same challenges were present. Moreso than the kitchen, dealing with the logs was very difficult. The original closet had shelves and storage pieces attached to the logs, but over time the logs shifted and expanded, causing these shelving units to detach and break. Our plan for the new closet was to construct an independent framing structure to which the new cabinetry could be attached, preventing shifting and breaking over time. This reduced the overall depth of the clear closet space, but allowed for a multitude of gorgeous cabinet boxes to be integrated into the space where there was never true storage before. We shifted the depths of each cabinet moving down through the space to allow for as much walkable space as possible while still providing storage. With a mix of drawers, hanging bars, roll out trays, and open shelving, this closet is a true beauty with lots of storage opportunity!
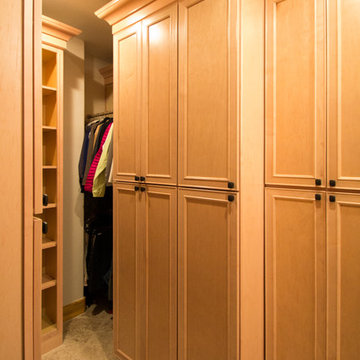
This closet project cleaned up a tight (but lengthy) closet space with gorgeous new cabinetry and maximized organization. The original space is housed inside of a true log home (same house as the gorgeous Evergreen Kitchen remodel we completed last year) and so the same challenges were present. Moreso than the kitchen, dealing with the logs was very difficult. The original closet had shelves and storage pieces attached to the logs, but over time the logs shifted and expanded, causing these shelving units to detach and break. Our plan for the new closet was to construct an independent framing structure to which the new cabinetry could be attached, preventing shifting and breaking over time. This reduced the overall depth of the clear closet space, but allowed for a multitude of gorgeous cabinet boxes to be integrated into the space where there was never true storage before. We shifted the depths of each cabinet moving down through the space to allow for as much walkable space as possible while still providing storage. With a mix of drawers, hanging bars, roll out trays, and open shelving, this closet is a true beauty with lots of storage opportunity!
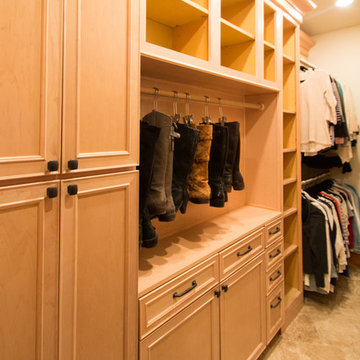
This closet project cleaned up a tight (but lengthy) closet space with gorgeous new cabinetry and maximized organization. The original space is housed inside of a true log home (same house as the gorgeous Evergreen Kitchen remodel we completed last year) and so the same challenges were present. Moreso than the kitchen, dealing with the logs was very difficult. The original closet had shelves and storage pieces attached to the logs, but over time the logs shifted and expanded, causing these shelving units to detach and break. Our plan for the new closet was to construct an independent framing structure to which the new cabinetry could be attached, preventing shifting and breaking over time. This reduced the overall depth of the clear closet space, but allowed for a multitude of gorgeous cabinet boxes to be integrated into the space where there was never true storage before. We shifted the depths of each cabinet moving down through the space to allow for as much walkable space as possible while still providing storage. With a mix of drawers, hanging bars, roll out trays, and open shelving, this closet is a true beauty with lots of storage opportunity!
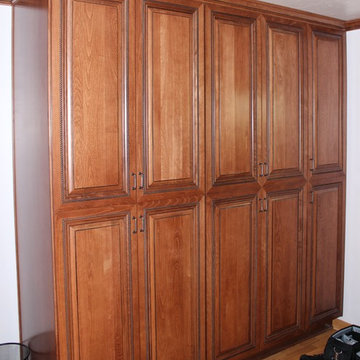
На фото: большая гардеробная комната в классическом стиле с фасадами с выступающей филенкой, темными деревянными фасадами и паркетным полом среднего тона для женщин
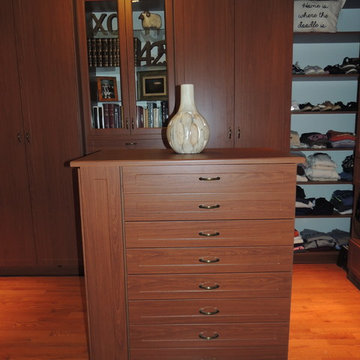
Boutique Style walk in closet with many features. The front island is a jewelry armoire, large double door cabinets have double hang inside, glass doors cabinets with drawers, vanity, shoe shelves and pullout pants rack.
Древесного цвета гардеробная – фото дизайна интерьера с высоким бюджетом
9