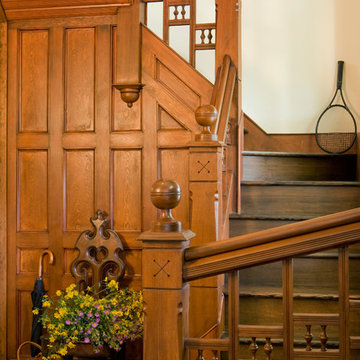Древесного цвета деревянная лестница – фото дизайна интерьера
Сортировать:
Бюджет
Сортировать:Популярное за сегодня
121 - 140 из 1 358 фото
1 из 3
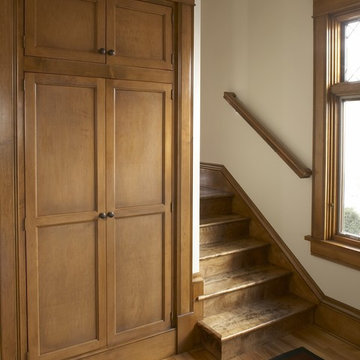
TreHus completely renovated this classic 1903 home. Modern systems and conveniences were welcomed while existing finishes were left in place or honored in the choice of new finishes.
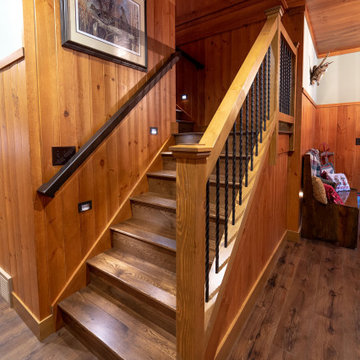
На фото: угловая деревянная лестница в стиле рустика с деревянными ступенями, деревянными перилами и деревянными стенами с
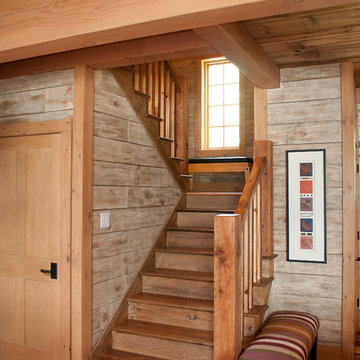
Sanderson Photography, Inc.
Идея дизайна: угловая деревянная лестница в стиле рустика с деревянными ступенями и деревянными перилами
Идея дизайна: угловая деревянная лестница в стиле рустика с деревянными ступенями и деревянными перилами
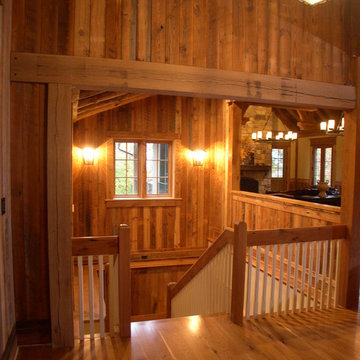
W. Douglas Gilpin, Jr, FAIA
На фото: огромная п-образная деревянная лестница в стиле рустика с деревянными ступенями
На фото: огромная п-образная деревянная лестница в стиле рустика с деревянными ступенями

This family of 5 was quickly out-growing their 1,220sf ranch home on a beautiful corner lot. Rather than adding a 2nd floor, the decision was made to extend the existing ranch plan into the back yard, adding a new 2-car garage below the new space - for a new total of 2,520sf. With a previous addition of a 1-car garage and a small kitchen removed, a large addition was added for Master Bedroom Suite, a 4th bedroom, hall bath, and a completely remodeled living, dining and new Kitchen, open to large new Family Room. The new lower level includes the new Garage and Mudroom. The existing fireplace and chimney remain - with beautifully exposed brick. The homeowners love contemporary design, and finished the home with a gorgeous mix of color, pattern and materials.
The project was completed in 2011. Unfortunately, 2 years later, they suffered a massive house fire. The house was then rebuilt again, using the same plans and finishes as the original build, adding only a secondary laundry closet on the main level.
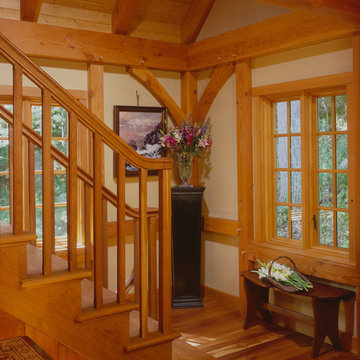
Post and beam great room, timber frame carriage house
Идея дизайна: прямая деревянная лестница в классическом стиле с деревянными ступенями
Идея дизайна: прямая деревянная лестница в классическом стиле с деревянными ступенями
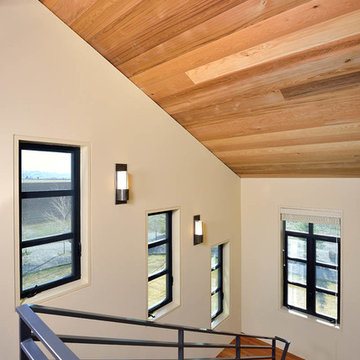
Stairway with black steel railings and handrail, western red cedar ceilings and recycled heart pine wood flooring in modern farmhouse style home on a ranch in Idaho. Photo by Tory Taglio Photography
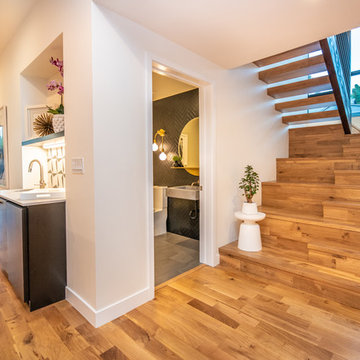
Stadium Stair Design
На фото: деревянная лестница на больцах, среднего размера в стиле ретро с деревянными ступенями и металлическими перилами с
На фото: деревянная лестница на больцах, среднего размера в стиле ретро с деревянными ступенями и металлическими перилами с

John Cole Photography
Источник вдохновения для домашнего уюта: п-образная деревянная лестница в современном стиле с деревянными ступенями и перилами из тросов
Источник вдохновения для домашнего уюта: п-образная деревянная лестница в современном стиле с деревянными ступенями и перилами из тросов
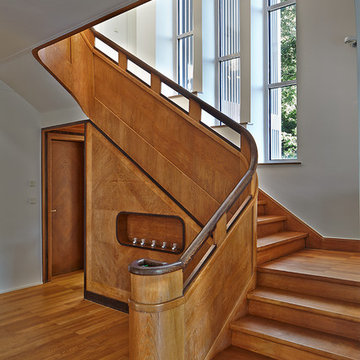
Das bestehende Haus ist traditioneller Bauart und erweckt mit seinem ausladenden Dach und der horizontalen Fassadengliederung einen noblen Eindruck. Auf der Strassenseite befinden sich entlang des Treppenhauses vertikale Schlitzfenster. Der Anbau sollte das bestehende Haus nicht konkurrenzieren, nicht abwerten oder verändern, sondern durch seine Andersartigkeit einen zusätzlichen Schmuck für das Haupthaus darstellen.
Einerseits wollte man von der freien Aussicht profitieren, andererseits will man sich gegen Einsicht schützen. Dem mineralisch verputzten Gebäude wurde ein vertikal gegliedertes Volumen entgegen gesetzt. Die vertikale Lamellenstruktur der Fassade schafft eine gewisse Tiefe innerhalb der Fassade und ein optisch sehr abwechslungsreiches Licht- und Schattenspiel. Diese Leichtigkeit kokettiert mit dem kompakten Haupthaus. Da die Aluminiumlamellen einfach über die Fenster weitergeführt wurden, entstand der gewünschte Sichtschutz und die nötige Verschattung. Die vertikalen Schlitzfenster des Treppenhauses vom Haupthaus harmonieren mit der neuen Fassade.
Bruck + Weckerle Architekten - Luxembourg
http://www.bruck-weckerle.com/HausGZ.html
Alle Fotos ©LUKAS HUNEKE PHOTOGRAPHY - www.lukashuneke.de
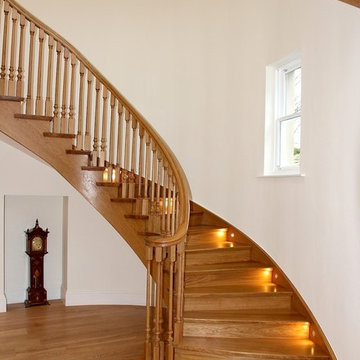
Solid European oak staircase with alternated spindle pattern.
Стильный дизайн: большая изогнутая деревянная лестница в классическом стиле с деревянными ступенями - последний тренд
Стильный дизайн: большая изогнутая деревянная лестница в классическом стиле с деревянными ступенями - последний тренд
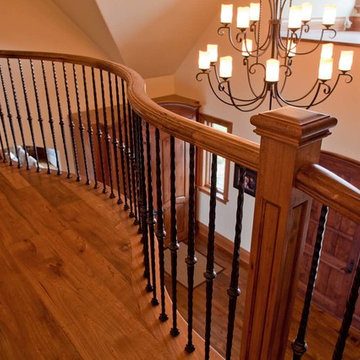
Источник вдохновения для домашнего уюта: угловая деревянная лестница среднего размера в стиле кантри с деревянными ступенями
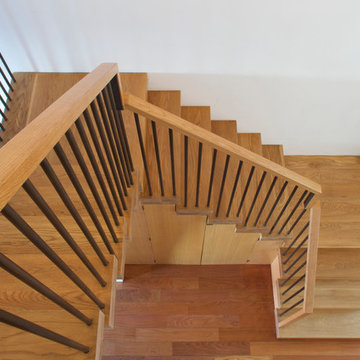
Conversion of a 3-family, wood-frame townhouse to 2-family occupancy. An owner’s duplex was created in the lower portion of the building by combining two existing floorthrough apartments. The center of the project is a double-height stair hall featuring a bridge connecting the two upper-level bedrooms. Natural light is pulled deep into the center of the building down to the 1st floor through the use of an existing vestigial light shaft, which bypasses the 3rd floor rental unit.
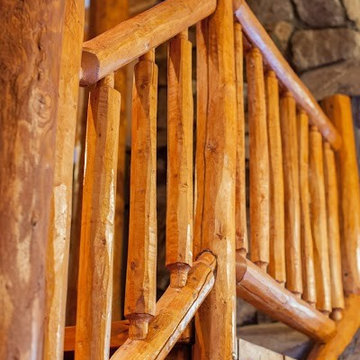
Takenya Rosetta Photography
Стильный дизайн: деревянная лестница среднего размера в стиле рустика с деревянными ступенями - последний тренд
Стильный дизайн: деревянная лестница среднего размера в стиле рустика с деревянными ступенями - последний тренд
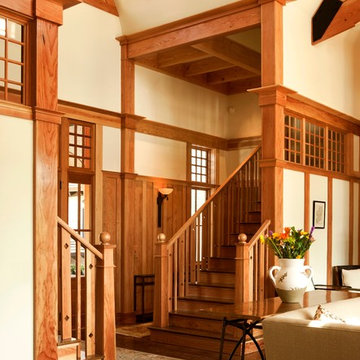
arts and crafts
dual staircase
entry
european
Frank Lloyd Wright
kiawah island
molding and trim
staircase
Идея дизайна: большая угловая деревянная лестница в стиле кантри с деревянными ступенями и деревянными перилами
Идея дизайна: большая угловая деревянная лестница в стиле кантри с деревянными ступенями и деревянными перилами
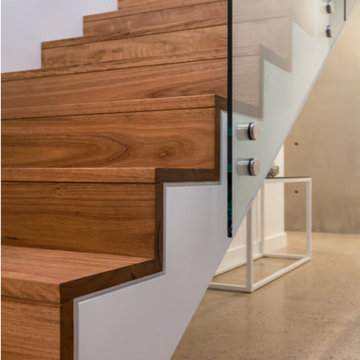
This Contemporary Staircase features solid steel construction with warm Black-butt Timber overlay. Attention to detail in the side shadow-line finish and frame-less glass balustrade.
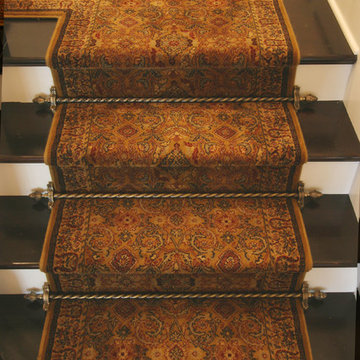
На фото: угловая деревянная лестница среднего размера в классическом стиле с ступенями с ковровым покрытием
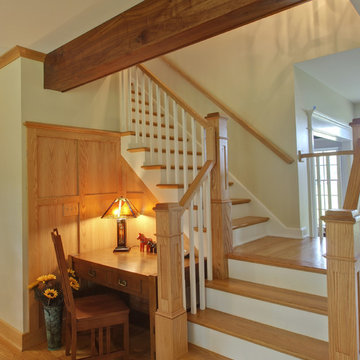
Oak stair and rail with Walnut wrapped beam.
Chuck Hamilton
Пример оригинального дизайна: большая угловая деревянная лестница в стиле кантри с деревянными ступенями и деревянными перилами
Пример оригинального дизайна: большая угловая деревянная лестница в стиле кантри с деревянными ступенями и деревянными перилами
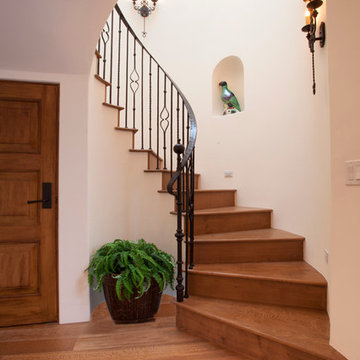
Kim Grant, Architect;
Elizabeth Barkett, Interior Designer - Ross Thiele & Sons Ltd.;
Theresa Clark, Landscape Architect;
Gail Owens, Photographer
На фото: изогнутая деревянная лестница среднего размера в средиземноморском стиле с деревянными ступенями
На фото: изогнутая деревянная лестница среднего размера в средиземноморском стиле с деревянными ступенями
Древесного цвета деревянная лестница – фото дизайна интерьера
7
