Домашняя мастерская в стиле лофт – фото дизайна интерьера
Сортировать:
Бюджет
Сортировать:Популярное за сегодня
161 - 180 из 361 фото
1 из 3
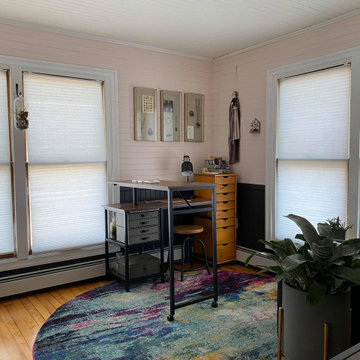
Once a dark, almost claustrophobic wooden box, I used modern colors and strong pieces with an industrial edge to bring light and functionality to this jewelers home studio.
The blush works so magically with the charcoal grey on the walls and the furnishings stand up to the burly workbench which takes pride of place in the room. The blush doubles down and acts as a feminine edge on an otherwise very masculine room. The addition of greenery and gold accents on frames, plant stands and the mirror help that along and also lighten and soften the whole space.
Check out the 'Before & After' gallery on my website. www.MCID.me

Стильный дизайн: огромная домашняя мастерская в стиле лофт с белыми стенами, ковровым покрытием, отдельно стоящим рабочим столом, черным полом, балками на потолке и обоями на стенах - последний тренд
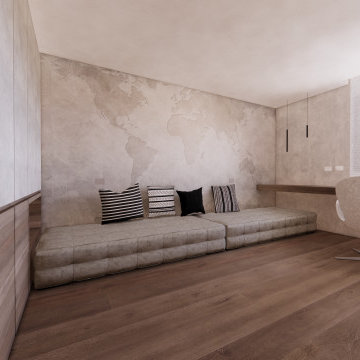
На фото: домашняя мастерская среднего размера в стиле лофт с серыми стенами, паркетным полом среднего тона, отдельно стоящим рабочим столом и коричневым полом с
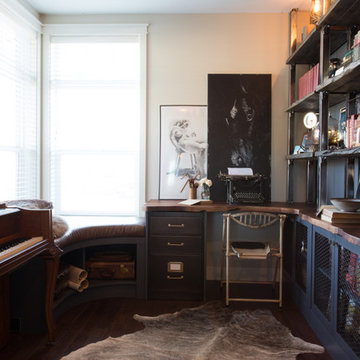
http://www.joshlaskophotography.com
Пример оригинального дизайна: домашняя мастерская среднего размера в стиле лофт с белыми стенами, темным паркетным полом и встроенным рабочим столом
Пример оригинального дизайна: домашняя мастерская среднего размера в стиле лофт с белыми стенами, темным паркетным полом и встроенным рабочим столом
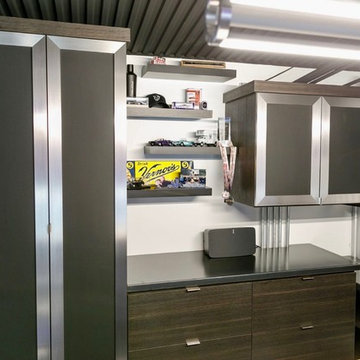
This strong, steady design is brought to you by Designer Diane Ivezaj who partnered with M1 Concourse in Pontiac, Michigan to ensure a functional, sleek and bold design for their spaces.
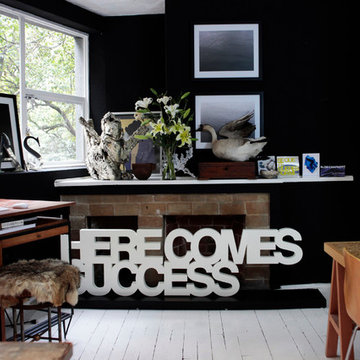
Architectural Digest; Images courtesy of the artist Aldo Chaparro.
На фото: домашняя мастерская в стиле лофт с черными стенами, деревянным полом, стандартным камином, фасадом камина из кирпича и отдельно стоящим рабочим столом
На фото: домашняя мастерская в стиле лофт с черными стенами, деревянным полом, стандартным камином, фасадом камина из кирпича и отдельно стоящим рабочим столом
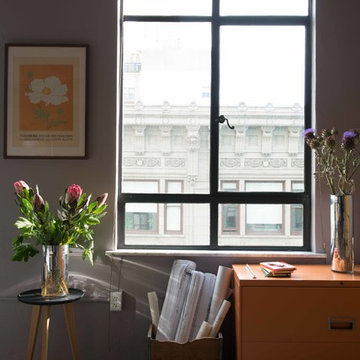
Идея дизайна: маленькая домашняя мастерская в стиле лофт с серыми стенами, бетонным полом и отдельно стоящим рабочим столом без камина для на участке и в саду
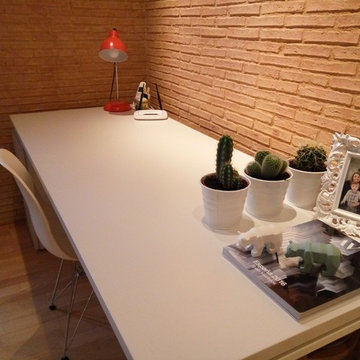
На фото: маленькая домашняя мастерская в стиле лофт с коричневыми стенами, паркетным полом среднего тона и встроенным рабочим столом без камина для на участке и в саду
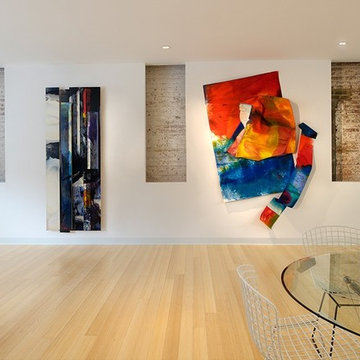
Two-story Modernist imposition for artist's office.
На фото: большая домашняя мастерская в стиле лофт с белыми стенами и светлым паркетным полом
На фото: большая домашняя мастерская в стиле лофт с белыми стенами и светлым паркетным полом
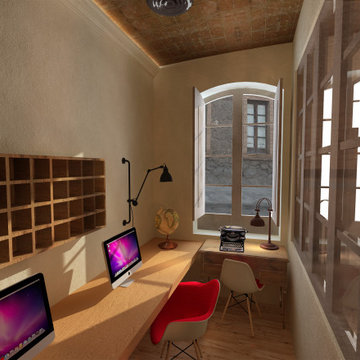
El despacho lo colocamos justo al entrar a la vivienda, junto a la cocina, al ser la zona más pública y accesible.
El cerramiento del despacho lo hemos hecho acristalado aprovechando las antiguas cristaleras que quitamos de la galería, tanto las dos exteriores que hemos sustituido por puerta entera como las interiores que separaban la galería del salón.
La idea es crear un espacio amplio, luminoso y agradable.
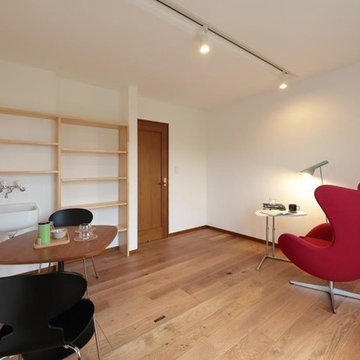
Пример оригинального дизайна: домашняя мастерская в стиле лофт с белыми стенами, темным паркетным полом и коричневым полом без камина
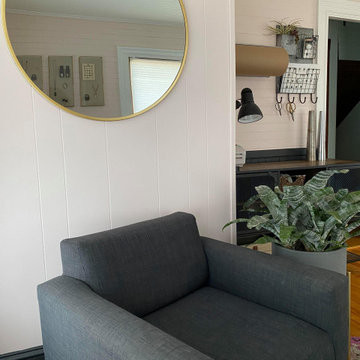
Once a dark, almost claustrophobic wooden box, I used modern colors and strong pieces with an industrial edge to bring light and functionality to this jewelers home studio.
The blush works so magically with the charcoal grey on the walls and the furnishings stand up to the burly workbench which takes pride of place in the room. The blush doubles down and acts as a feminine edge on an otherwise very masculine room. The addition of greenery and gold accents on frames, plant stands and the mirror help that along and also lighten and soften the whole space.
Check out the 'Before & After' gallery on my website. www.MCID.me
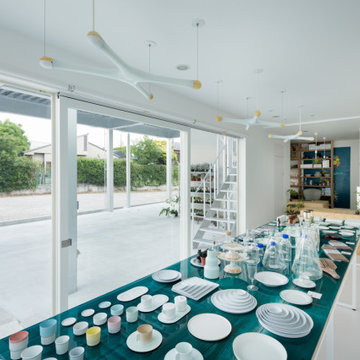
Стильный дизайн: маленькая домашняя мастерская в стиле лофт с белыми стенами, отдельно стоящим рабочим столом и белым полом для на участке и в саду - последний тренд
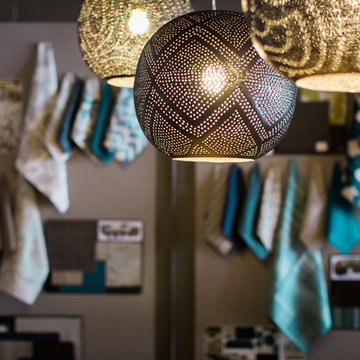
We turned this large 1950's garage into a personal design studio for a textile designer and her team. We embraced the industrial aesthetic of the space and chose to keep the exposed brick walls and clear coat the concrete floors.
The natural age and patina really came through.
- Photography by Anne Simone
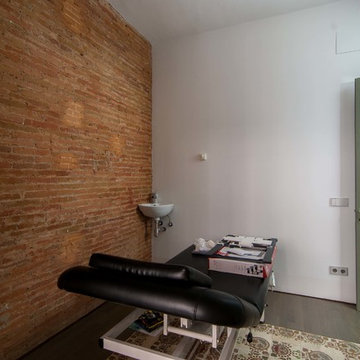
Estudi Trestrastos
На фото: домашняя мастерская среднего размера в стиле лофт с белыми стенами, темным паркетным полом, отдельно стоящим рабочим столом и коричневым полом
На фото: домашняя мастерская среднего размера в стиле лофт с белыми стенами, темным паркетным полом, отдельно стоящим рабочим столом и коричневым полом
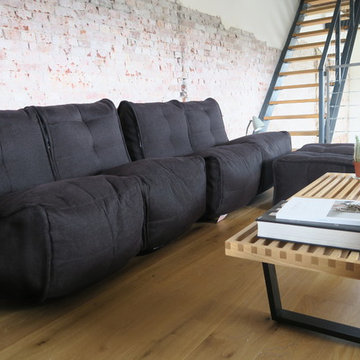
A closer look on how to indulge your tactility in industrial interior design. Combining hard wood coffee table, glossy metalworks, and high-end designer soft modular sofa plus the twin ottoman by Ambient Lounge.
Photo Credits: Aranka van der Voorden
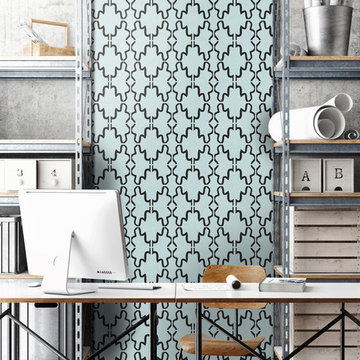
На фото: домашняя мастерская в стиле лофт с синими стенами и паркетным полом среднего тона с
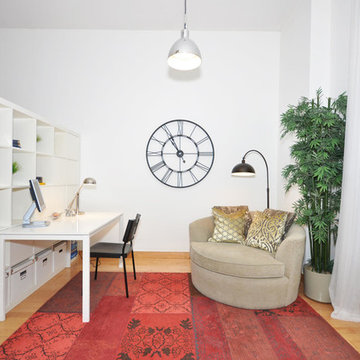
This boutique loft is located in the heart of the St. Lawrence Market District in downtown Toronto. There are only 12 units in the entire building which makes it a hot commodity!
When we went to meet the clients for our initial consultation we were immediately struck by the 11' 6" high ceilings and the 10 x 25ft windows.
This unit had plenty of original charm i.e. exposed ductwork, exposed electrical conduits and junction boxes but it lacked in the finishings and decor department.
The Hope Designs Team was hired to stage the loft and bring in the "wow factor".
Utilizing the some of the clients existing furnishings in combination with Hope Designs furniture, art, decor and accessories we able to transform the space.
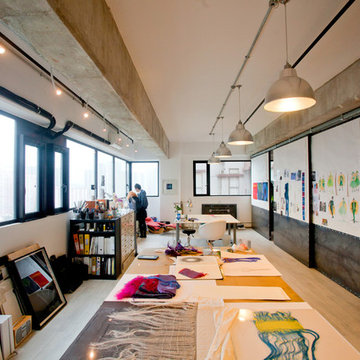
Photos: inhouse @ urban design & build Ltd.
Идея дизайна: большая домашняя мастерская в стиле лофт с отдельно стоящим рабочим столом
Идея дизайна: большая домашняя мастерская в стиле лофт с отдельно стоящим рабочим столом
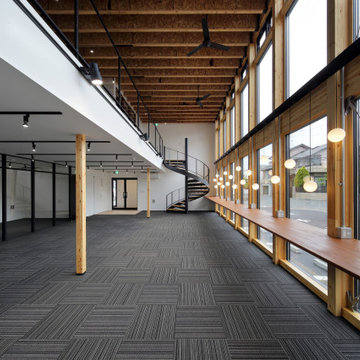
Источник вдохновения для домашнего уюта: огромная домашняя мастерская в стиле лофт с белыми стенами, ковровым покрытием, отдельно стоящим рабочим столом, черным полом, балками на потолке и обоями на стенах
Домашняя мастерская в стиле лофт – фото дизайна интерьера
9