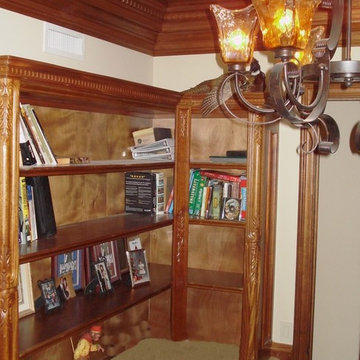Домашняя мастерская с любым потолком – фото дизайна интерьера
Сортировать:
Бюджет
Сортировать:Популярное за сегодня
101 - 120 из 865 фото
1 из 3
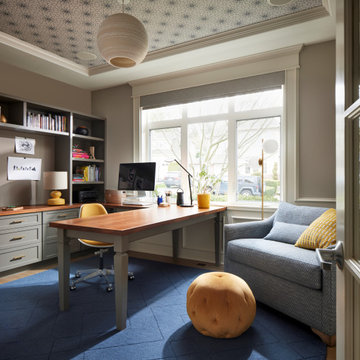
Home Office and Guest Bedroom with single size sofa bed.
Стильный дизайн: домашняя мастерская в стиле неоклассика (современная классика) с ковровым покрытием, отдельно стоящим рабочим столом и потолком с обоями - последний тренд
Стильный дизайн: домашняя мастерская в стиле неоклассика (современная классика) с ковровым покрытием, отдельно стоящим рабочим столом и потолком с обоями - последний тренд
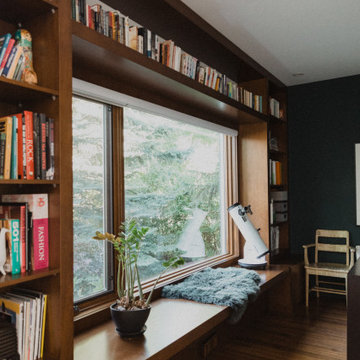
Свежая идея для дизайна: большая домашняя мастерская в стиле модернизм с синими стенами, паркетным полом среднего тона, отдельно стоящим рабочим столом, коричневым полом и сводчатым потолком - отличное фото интерьера
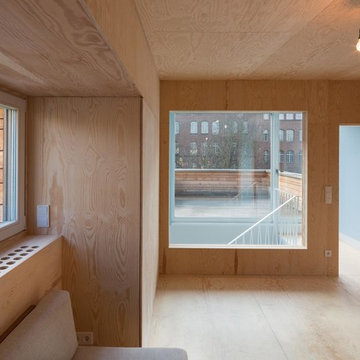
Foto: Marcus Ebener, Berlin
Источник вдохновения для домашнего уюта: домашняя мастерская среднего размера в современном стиле с коричневыми стенами, отдельно стоящим рабочим столом, полом из фанеры, бежевым полом, деревянным потолком и деревянными стенами
Источник вдохновения для домашнего уюта: домашняя мастерская среднего размера в современном стиле с коричневыми стенами, отдельно стоящим рабочим столом, полом из фанеры, бежевым полом, деревянным потолком и деревянными стенами
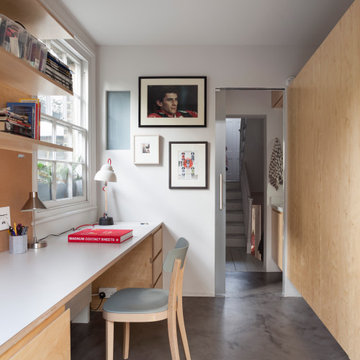
Ripplevale Grove is our monochrome and contemporary renovation and extension of a lovely little Georgian house in central Islington.
We worked with Paris-based design architects Lia Kiladis and Christine Ilex Beinemeier to delver a clean, timeless and modern design that maximises space in a small house, converting a tiny attic into a third bedroom and still finding space for two home offices - one of which is in a plywood clad garden studio.
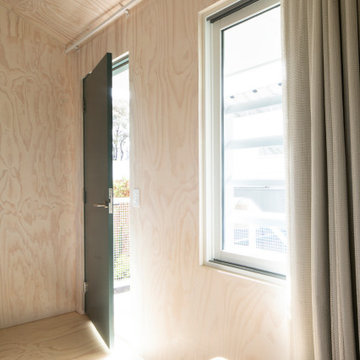
Inner city self contained studio with the first floor containing a kitchenette, bathroom and open plan flexible room for home office, living or bedroom. Limed plywood lining to walls and ceiling.

Mrs C was looking for a cost effective solution for a garden office / room in order to move her massage and therapy work to her home, which also saves her a significant amount of money renting her current premises. Garden Retreat have the perfect solution, an all year round room creating a quite and personable environment for Mr C’s clients to be pampered and receive one to one treatments in a peaceful and tranquil space.
This contemporary garden building is constructed using an external cedar clad and bitumen paper to ensure any damp is kept out of the building. The walls are constructed using a 75mm x 38mm timber frame, 50mm Celotex and a 12mm inner lining grooved ply to finish the walls. The total thickness of the walls is 100mm which lends itself to all year round use. The floor is manufactured using heavy duty bearers, 75mm Celotex and a 15mm ply floor which comes with a laminated floor as standard and there are 4 options to choose from (September 2021 onwards) alternatively you can fit your own vinyl or carpet.
The roof is insulated and comes with an inner ply, metal roof covering, underfelt and internal spot lights or light panels. Within the electrics pack there is consumer unit, 3 brushed stainless steel double sockets and a switch. We also install sockets with built in USB charging points which is very useful and this building also has external spots (now standard September 2021) to light up the porch area.
This particular model is supplied with one set of 1200mm wide anthracite grey uPVC French doors and two 600mm full length side lights and a 600mm x 900mm uPVC casement window which provides a modern look and lots of light. The building is designed to be modular so during the ordering process you have the opportunity to choose where you want the windows and doors to be.
If you are interested in this design or would like something similar please do not hesitate to contact us for a quotation?
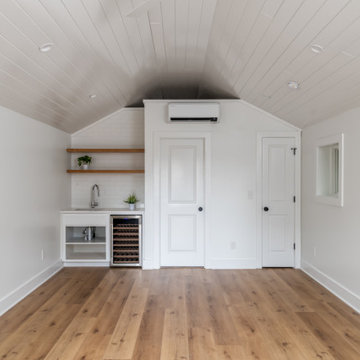
Our homeowners need a flex space and an existing cinder block garage was the perfect place. The garage was waterproofed and finished and now is fully functional as an open office space with a wet bar and a full bathroom. It is bright, airy and as private as you need it to be to conduct business on a day to day basis.
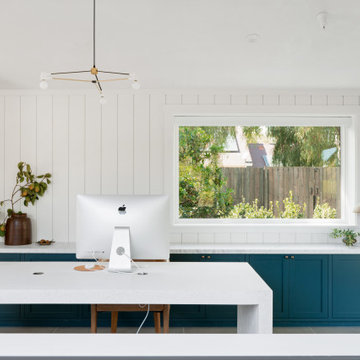
ADU office
---
Location: Santa Ynez, CA // Type: Remodel & New Construction // Architect: Salt Architect // Designer: Rita Chan Interiors // Lanscape: Bosky // #RanchoRefugioSY
---
Featured in Sunset, Domino, Remodelista, Modern Luxury Interiors
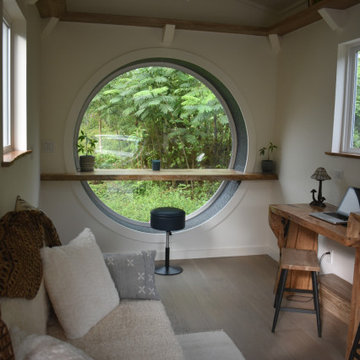
This portable custom home office add-on was inspired by the Oasis model with its 6' round windows (yes, there are two of them!). The Round windows are pushed out creating a space to span bar slab to sit at with a ledge for your feet and tile detailing. The other End is left open so you can lounge in the round window and use it as a reading nook.
The Office had 4 desk spaces, a flatscreen tv and a built-in couch with storage underneath and at it's sides. The end tables are part of the love-seat and serve as bookshelves and are sturdy enough to sit on. There is accent lighting and a 2x10" ledge that leads around the entire room- it is strong enough to be used as a library storing hundreds of books.
This office is built on an 8x20' trailer. paradisetinyhomes.com
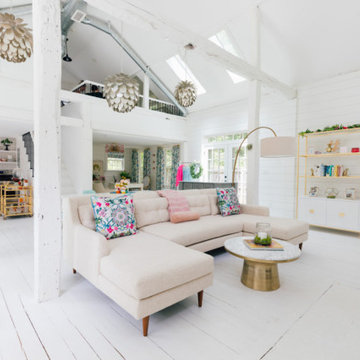
Photographs by Julia Dags | Copyright © 2019 Happily Eva After, Inc. All Rights Reserved.
Идея дизайна: домашняя мастерская среднего размера с деревянным полом, белым полом, балками на потолке и стенами из вагонки
Идея дизайна: домашняя мастерская среднего размера с деревянным полом, белым полом, балками на потолке и стенами из вагонки
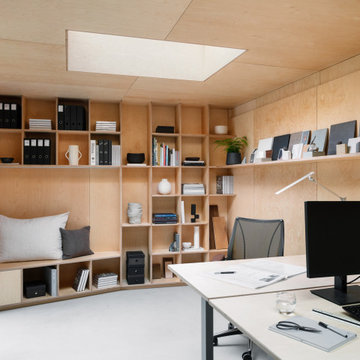
Main office space - lights off
Пример оригинального дизайна: домашняя мастерская среднего размера в современном стиле с бетонным полом, отдельно стоящим рабочим столом, деревянным потолком и деревянными стенами
Пример оригинального дизайна: домашняя мастерская среднего размера в современном стиле с бетонным полом, отдельно стоящим рабочим столом, деревянным потолком и деревянными стенами
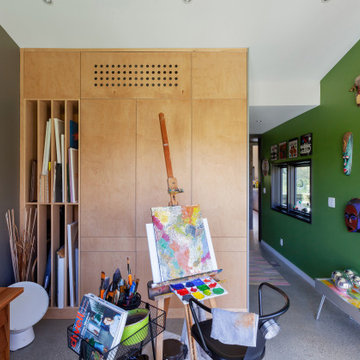
Art Studio features colorful walls and unique art + furnishings - Architect: HAUS | Architecture For Modern Lifestyles - Builder: WERK | Building Modern - Photo: HAUS
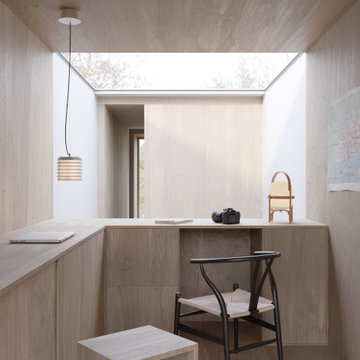
The project derives from the search for a better quality of life in the pandemic era, enhancing the life simplicity with respect for nature using ecological and
natural systems. The customer of the mobile house is a couple of Japanese professionals: a biologist and an astronomer, driven by the possibility of smart working, decide to live in natural and unspoiled areas in a small mobile home. The house is designed to offer a simple and versatile living comfort with the possibility of moving to different natural areas of Japan being able to face different climates with a highly eco-friendly structure. The interior spaces offer a work station and both horizontal and vertical astronomical observation points.
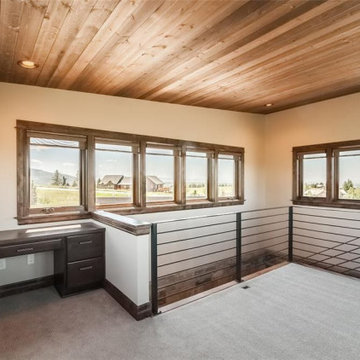
Стильный дизайн: домашняя мастерская среднего размера в стиле неоклассика (современная классика) с бежевыми стенами, ковровым покрытием, встроенным рабочим столом, бежевым полом, деревянным потолком и деревянными стенами - последний тренд
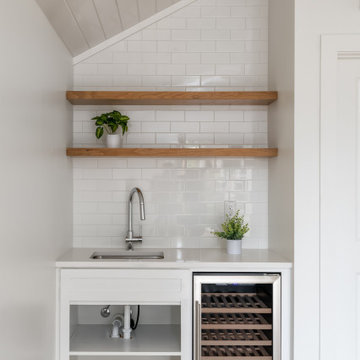
Our homeowners need a flex space and an existing cinder block garage was the perfect place. The garage was waterproofed and finished and now is fully functional as an open office space with a wet bar and a full bathroom. It is bright, airy and as private as you need it to be to conduct business on a day to day basis.
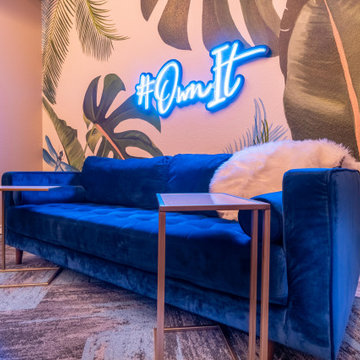
A laidback place to work, take photos, and make videos for a content creator that doubles as an entertaining space. The key to transforming the mood in a room is good lighting. These LED lights provide uplighting in a warm tone to lower the energy and it's also on a dimmer. And the custom neon lights make it vibey.
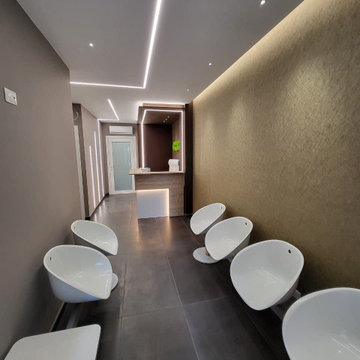
Studio
Свежая идея для дизайна: домашняя мастерская среднего размера в стиле модернизм с полом из керамогранита, отдельно стоящим рабочим столом, серым полом, многоуровневым потолком, обоями на стенах и разноцветными стенами - отличное фото интерьера
Свежая идея для дизайна: домашняя мастерская среднего размера в стиле модернизм с полом из керамогранита, отдельно стоящим рабочим столом, серым полом, многоуровневым потолком, обоями на стенах и разноцветными стенами - отличное фото интерьера
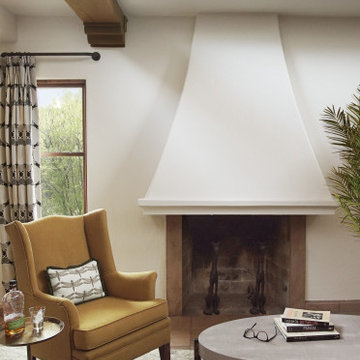
Heather Ryan, Interior Designer
H.Ryan Studio - Scottsdale, AZ
www.hryanstudio.com
На фото: домашняя мастерская с белыми стенами, полом из терракотовой плитки, стандартным камином, фасадом камина из кирпича, отдельно стоящим рабочим столом, коричневым полом и деревянным потолком с
На фото: домашняя мастерская с белыми стенами, полом из терракотовой плитки, стандартным камином, фасадом камина из кирпича, отдельно стоящим рабочим столом, коричневым полом и деревянным потолком с
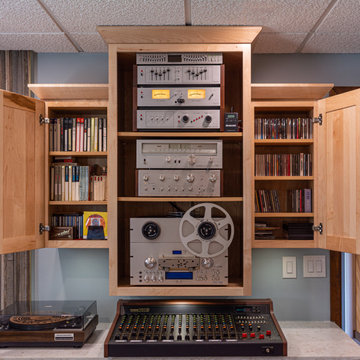
Стильный дизайн: домашняя мастерская среднего размера в стиле кантри с синими стенами, полом из керамогранита, встроенным рабочим столом, бежевым полом и многоуровневым потолком - последний тренд
Домашняя мастерская с любым потолком – фото дизайна интерьера
6
