Домашняя мастерская с любым потолком – фото дизайна интерьера
Сортировать:
Бюджет
Сортировать:Популярное за сегодня
41 - 60 из 865 фото
1 из 3
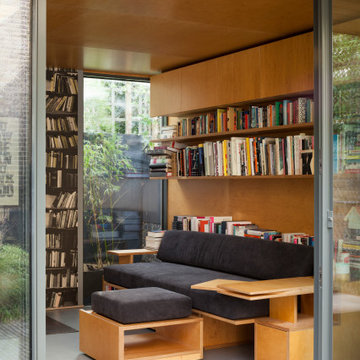
Ripplevale Grove is our monochrome and contemporary renovation and extension of a lovely little Georgian house in central Islington.
We worked with Paris-based design architects Lia Kiladis and Christine Ilex Beinemeier to delver a clean, timeless and modern design that maximises space in a small house, converting a tiny attic into a third bedroom and still finding space for two home offices - one of which is in a plywood clad garden studio.
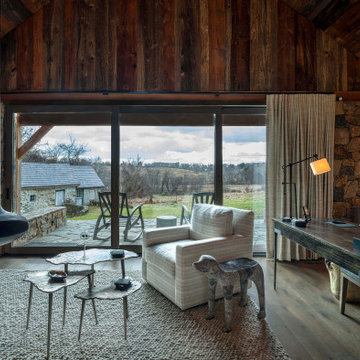
Источник вдохновения для домашнего уюта: маленькая домашняя мастерская с подвесным камином, отдельно стоящим рабочим столом, балками на потолке и деревянными стенами для на участке и в саду

На фото: домашняя мастерская среднего размера в стиле кантри с белыми стенами, ковровым покрытием, отдельно стоящим рабочим столом и балками на потолке с
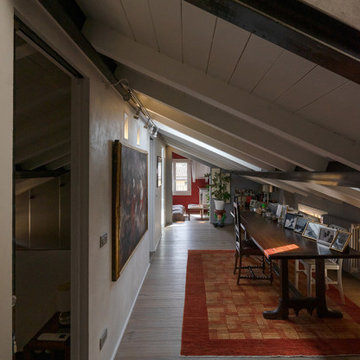
Lo studio è stato ricavato in un ambiente separato della zona notte. Il lucernario e l'illuminazione diffusa permettono di lavorare in uno spazio rilassato e armonico
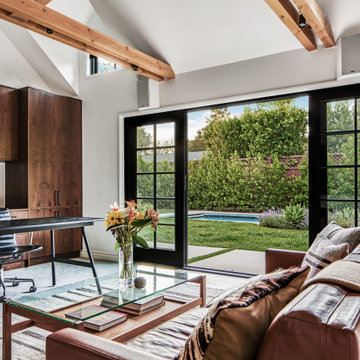
Pool House opens to swimming pool and lawn beyond
Идея дизайна: домашняя мастерская среднего размера в скандинавском стиле с белыми стенами, бетонным полом, отдельно стоящим рабочим столом, серым полом и сводчатым потолком без камина
Идея дизайна: домашняя мастерская среднего размера в скандинавском стиле с белыми стенами, бетонным полом, отдельно стоящим рабочим столом, серым полом и сводчатым потолком без камина

Источник вдохновения для домашнего уюта: большая домашняя мастерская в стиле неоклассика (современная классика) с белыми стенами, ковровым покрытием, отдельно стоящим рабочим столом, бежевым полом и балками на потолке

Идея дизайна: маленькая домашняя мастерская в современном стиле с белыми стенами, бетонным полом, встроенным рабочим столом, серым полом, сводчатым потолком и панелями на части стены для на участке и в саду
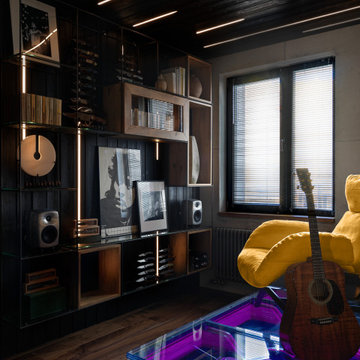
Стильный дизайн: маленькая домашняя мастерская в стиле лофт с черными стенами, темным паркетным полом, коричневым полом, потолком из вагонки и деревянными стенами для на участке и в саду - последний тренд
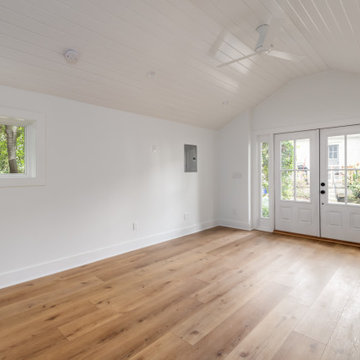
Our homeowners need a flex space and an existing cinder block garage was the perfect place. The garage was waterproofed and finished and now is fully functional as an open office space with a wet bar and a full bathroom. It is bright, airy and as private as you need it to be to conduct business on a day to day basis.
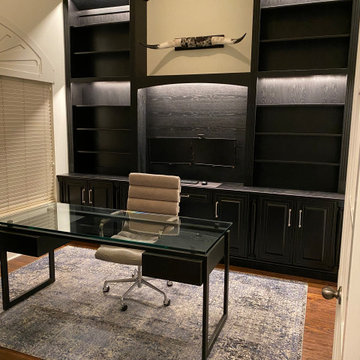
The perfect match & fit to this clients space for the Home Office. The closed door storage below had a combination of file drawer, slide-outs for a printer & paper shredder, lockable storage, adjustable shelving and an integrated power plug in the desk drawer. The dual monitors swivel on their mounts on the wall. The open shelving is adjustable as well. Fluted casing on the tall uppers, the subtle arch and the table posts integrated into the design below add the final personal touches. Although the stain was very dark, their choice of White Oak material allowed the natural beauty of the grain to show through. Very elegant piece!
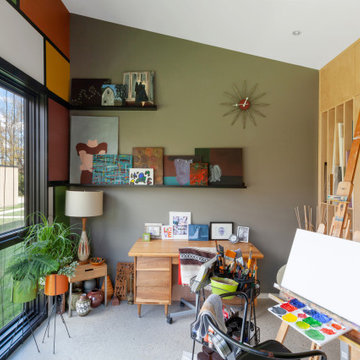
Art Studio features colorful walls and unique art + furnishings - Architect: HAUS | Architecture For Modern Lifestyles - Builder: WERK | Building Modern - Photo: HAUS

На фото: большая домашняя мастерская в современном стиле с белыми стенами, светлым паркетным полом, отдельно стоящим рабочим столом и многоуровневым потолком
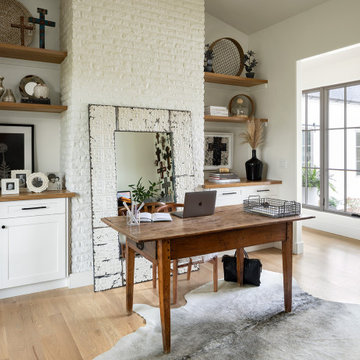
The home office is a large open space with built-in shelving and plenty of additional storage.
На фото: большая домашняя мастерская в стиле кантри с серыми стенами, светлым паркетным полом, отдельно стоящим рабочим столом, коричневым полом и сводчатым потолком без камина с
На фото: большая домашняя мастерская в стиле кантри с серыми стенами, светлым паркетным полом, отдельно стоящим рабочим столом, коричневым полом и сводчатым потолком без камина с

Serenity Indian Wells luxury desert mansion modern home office views. Photo by William MacCollum.
На фото: огромная домашняя мастерская в стиле модернизм с белыми стенами, полом из керамогранита, двусторонним камином, фасадом камина из камня, отдельно стоящим рабочим столом, белым полом и многоуровневым потолком
На фото: огромная домашняя мастерская в стиле модернизм с белыми стенами, полом из керамогранита, двусторонним камином, фасадом камина из камня, отдельно стоящим рабочим столом, белым полом и многоуровневым потолком
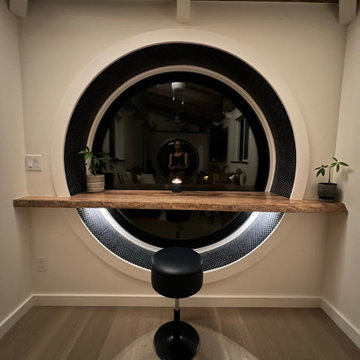
This portable custom home office add-on was inspired by the Oasis model with its 6' round windows (yes, there are two of them!). The Round windows are pushed out creating a space to span bar slab to sit at with a ledge for your feet and tile detailing. The other End is left open so you can lounge in the round window and use it as a reading nook.
The Office had 4 desk spaces, a flatscreen tv and a built-in couch with storage underneath and at it's sides. The end tables are part of the love-seat and serve as bookshelves and are sturdy enough to sit on. There is accent lighting and a 2x10" ledge that leads around the entire room- it is strong enough to be used as a library storing hundreds of books.
This office is built on an 8x20' trailer. paradisetinyhomes.com

Contemporary designer office constructed in SE26 conservation area. Functional and stylish.
На фото: домашняя мастерская среднего размера в современном стиле с белыми стенами, отдельно стоящим рабочим столом, белым полом, полом из керамической плитки, потолком из вагонки и панелями на части стены
На фото: домашняя мастерская среднего размера в современном стиле с белыми стенами, отдельно стоящим рабочим столом, белым полом, полом из керамической плитки, потолком из вагонки и панелями на части стены
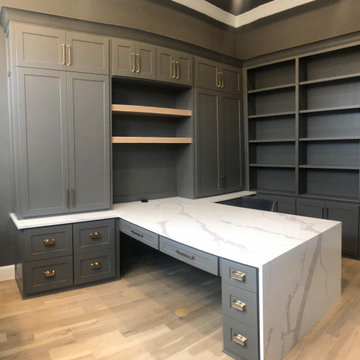
Maximize space and minimize clutter with drawers for printer and shredder (no exposed wires!). Gauntlet Gray used on cabinetry. Quartz waterfall countertop for the 2-sided (dual) access desk.

Mrs C was looking for a cost effective solution for a garden office / room in order to move her massage and therapy work to her home, which also saves her a significant amount of money renting her current premises. Garden Retreat have the perfect solution, an all year round room creating a quite and personable environment for Mr C’s clients to be pampered and receive one to one treatments in a peaceful and tranquil space.
This contemporary garden building is constructed using an external cedar clad and bitumen paper to ensure any damp is kept out of the building. The walls are constructed using a 75mm x 38mm timber frame, 50mm Celotex and a 12mm inner lining grooved ply to finish the walls. The total thickness of the walls is 100mm which lends itself to all year round use. The floor is manufactured using heavy duty bearers, 75mm Celotex and a 15mm ply floor which comes with a laminated floor as standard and there are 4 options to choose from (September 2021 onwards) alternatively you can fit your own vinyl or carpet.
The roof is insulated and comes with an inner ply, metal roof covering, underfelt and internal spot lights or light panels. Within the electrics pack there is consumer unit, 3 brushed stainless steel double sockets and a switch. We also install sockets with built in USB charging points which is very useful and this building also has external spots (now standard September 2021) to light up the porch area.
This particular model is supplied with one set of 1200mm wide anthracite grey uPVC French doors and two 600mm full length side lights and a 600mm x 900mm uPVC casement window which provides a modern look and lots of light. The building is designed to be modular so during the ordering process you have the opportunity to choose where you want the windows and doors to be.
If you are interested in this design or would like something similar please do not hesitate to contact us for a quotation?
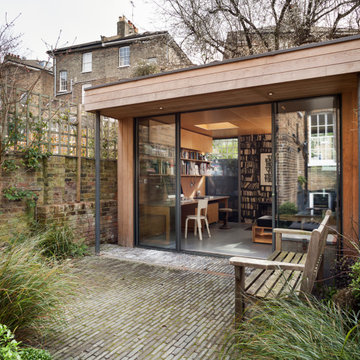
Ripplevale Grove is our monochrome and contemporary renovation and extension of a lovely little Georgian house in central Islington.
We worked with Paris-based design architects Lia Kiladis and Christine Ilex Beinemeier to delver a clean, timeless and modern design that maximises space in a small house, converting a tiny attic into a third bedroom and still finding space for two home offices - one of which is in a plywood clad garden studio.

Wood burning stove in front of red painted tongue and groove wall linings and slate floor.
Источник вдохновения для домашнего уюта: маленькая домашняя мастерская в современном стиле с красными стенами, полом из сланца, печью-буржуйкой, фасадом камина из плитки, встроенным рабочим столом, черным полом, потолком из вагонки и стенами из вагонки для на участке и в саду
Источник вдохновения для домашнего уюта: маленькая домашняя мастерская в современном стиле с красными стенами, полом из сланца, печью-буржуйкой, фасадом камина из плитки, встроенным рабочим столом, черным полом, потолком из вагонки и стенами из вагонки для на участке и в саду
Домашняя мастерская с любым потолком – фото дизайна интерьера
3