Домашний тренажерный зал с синими стенами и коричневыми стенами – фото дизайна интерьера
Сортировать:
Бюджет
Сортировать:Популярное за сегодня
81 - 100 из 517 фото
1 из 3
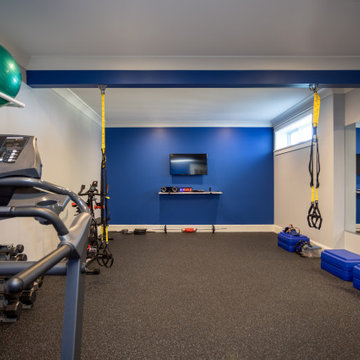
Our clients were relocating from the upper peninsula to the lower peninsula and wanted to design a retirement home on their Lake Michigan property. The topography of their lot allowed for a walk out basement which is practically unheard of with how close they are to the water. Their view is fantastic, and the goal was of course to take advantage of the view from all three levels. The positioning of the windows on the main and upper levels is such that you feel as if you are on a boat, water as far as the eye can see. They were striving for a Hamptons / Coastal, casual, architectural style. The finished product is just over 6,200 square feet and includes 2 master suites, 2 guest bedrooms, 5 bathrooms, sunroom, home bar, home gym, dedicated seasonal gear / equipment storage, table tennis game room, sauna, and bonus room above the attached garage. All the exterior finishes are low maintenance, vinyl, and composite materials to withstand the blowing sands from the Lake Michigan shoreline.
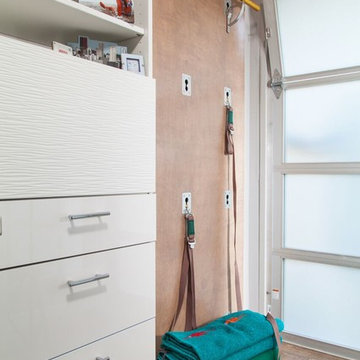
Using a corner of the clients office and Iyengar yoga wall was fashioned out of the way but easily accessible.
Свежая идея для дизайна: маленькая йога-студия в современном стиле с коричневыми стенами и паркетным полом среднего тона для на участке и в саду - отличное фото интерьера
Свежая идея для дизайна: маленькая йога-студия в современном стиле с коричневыми стенами и паркетным полом среднего тона для на участке и в саду - отличное фото интерьера
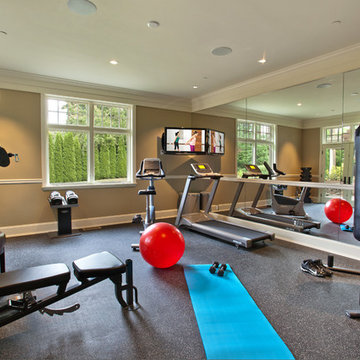
На фото: маленький домашний тренажерный зал в классическом стиле с тренажерами и коричневыми стенами для на участке и в саду с

Custom designed sauna with 9" wide Cedar wall panels including a custom design salt tile wall. Additional feature includes an illuminated sauna bucket.
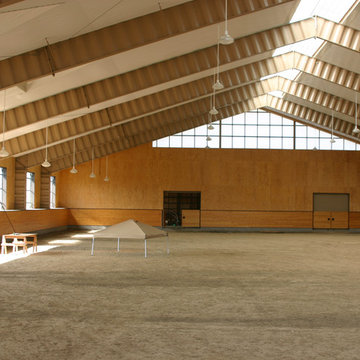
This 215 acre private horse breeding and training facility can house up to 70 horses. Equine Facility Design began the site design when the land was purchased in 2001 and has managed the design team through construction which completed in 2009. Equine Facility Design developed the site layout of roads, parking, building areas, pastures, paddocks, trails, outdoor arena, Grand Prix jump field, pond, and site features. The structures include a 125’ x 250’ indoor steel riding arena building design with an attached viewing room, storage, and maintenance area; and multiple horse barn designs, including a 15 stall retirement horse barn, a 22 stall training barn with rehab facilities, a six stall stallion barn with laboratory and breeding room, a 12 stall broodmare barn with 12’ x 24’ stalls that can become 12’ x 12’ stalls at the time of weaning foals. Equine Facility Design also designed the main residence, maintenance and storage buildings, and pasture shelters. Improvements include pasture development, fencing, drainage, signage, entry gates, site lighting, and a compost facility.
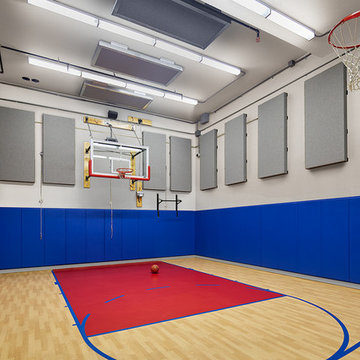
Anice Hoachlander
Источник вдохновения для домашнего уюта: спортзал в классическом стиле с синими стенами и деревянным полом
Источник вдохновения для домашнего уюта: спортзал в классическом стиле с синими стенами и деревянным полом
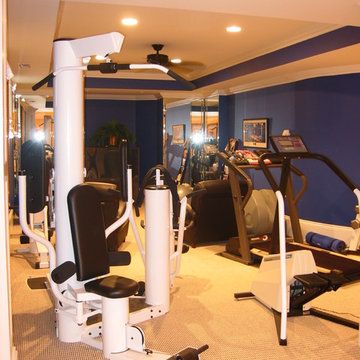
На фото: универсальный домашний тренажерный зал среднего размера с синими стенами, ковровым покрытием и бежевым полом с
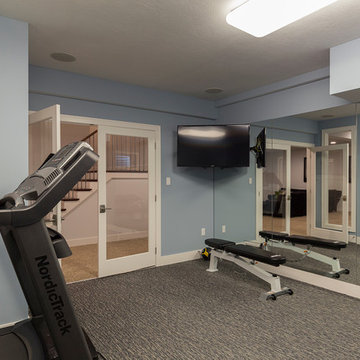
David Bryce
Идея дизайна: большой универсальный домашний тренажерный зал в современном стиле с синими стенами и ковровым покрытием
Идея дизайна: большой универсальный домашний тренажерный зал в современном стиле с синими стенами и ковровым покрытием

Visit Our State Of The Art Showrooms!
New Fairfax Location:
3891 Pickett Road #001
Fairfax, VA 22031
Leesburg Location:
12 Sycolin Rd SE,
Leesburg, VA 20175
Renee Alexander Photography
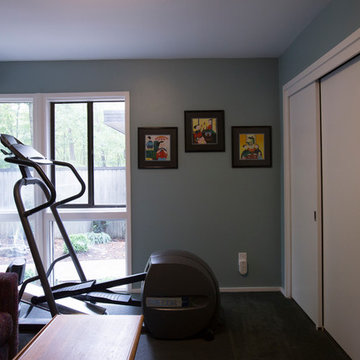
Marilyn Peryer Style House Photography
На фото: маленький универсальный домашний тренажерный зал в стиле фьюжн с синими стенами, ковровым покрытием и серым полом для на участке и в саду с
На фото: маленький универсальный домашний тренажерный зал в стиле фьюжн с синими стенами, ковровым покрытием и серым полом для на участке и в саду с
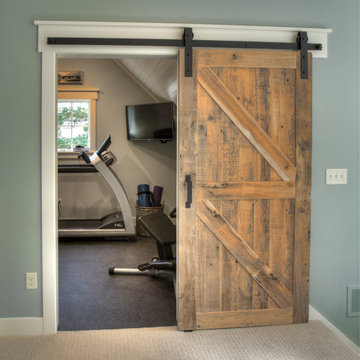
Пример оригинального дизайна: маленький домашний тренажерный зал в стиле неоклассика (современная классика) с синими стенами и черным полом для на участке и в саду
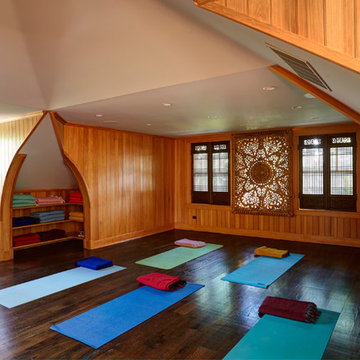
Precise plaster work was applied to soften ceiling ridges, creating a harmonious flow from the floor to the ceiling through a variety of materials and textures.
Photos: Mike Kraskel

This extensive home renovation in McLean, VA featured a multi-room transformation. The kitchen, family room and living room were remodeled into an open concept space with beautiful hardwood floors throughout and recessed lighting to enhance the natural light reaching the home. With an emphasis on incorporating reclaimed products into their remodel, these MOSS customers were able to add rustic touches to their home. The home also included a basement remodel, multiple bedroom and bathroom remodels, as well as space for a laundry room, home gym and office.
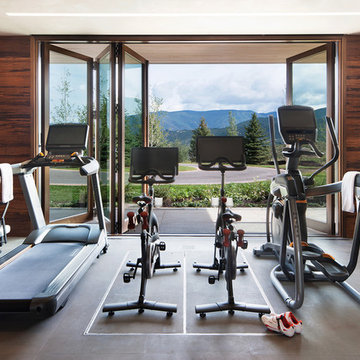
David O. Marlow Photography
Стильный дизайн: домашний тренажерный зал в стиле рустика с коричневыми стенами, бетонным полом и серым полом - последний тренд
Стильный дизайн: домашний тренажерный зал в стиле рустика с коричневыми стенами, бетонным полом и серым полом - последний тренд
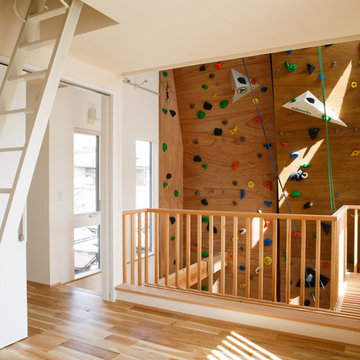
2階からの吹き抜け
На фото: скалодром в современном стиле с коричневыми стенами, паркетным полом среднего тона и коричневым полом
На фото: скалодром в современном стиле с коричневыми стенами, паркетным полом среднего тона и коричневым полом
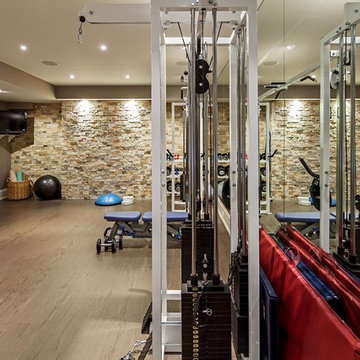
Peter Sellar
На фото: домашний тренажерный зал в стиле неоклассика (современная классика) с коричневыми стенами и бежевым полом
На фото: домашний тренажерный зал в стиле неоклассика (современная классика) с коричневыми стенами и бежевым полом
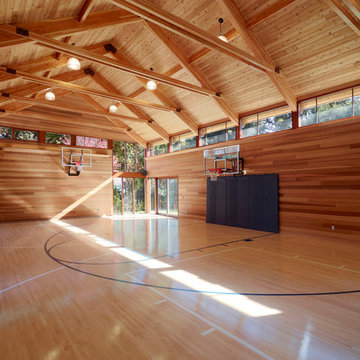
Источник вдохновения для домашнего уюта: большой спортзал в современном стиле с коричневыми стенами, светлым паркетным полом и коричневым полом
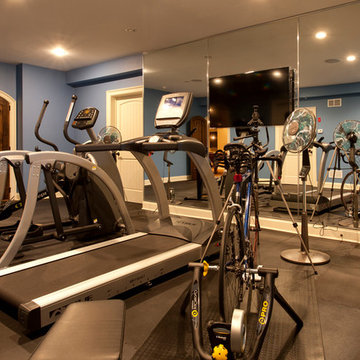
Doyle Coffin Architecture, LLC
+Dan Lenore, Photographer
Стильный дизайн: большой универсальный домашний тренажерный зал в стиле рустика с синими стенами - последний тренд
Стильный дизайн: большой универсальный домашний тренажерный зал в стиле рустика с синими стенами - последний тренд
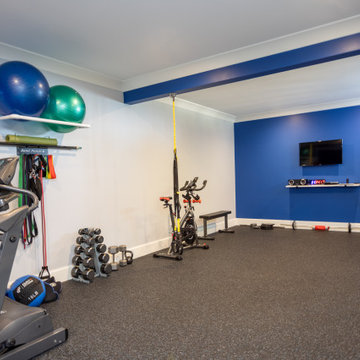
Our clients were relocating from the upper peninsula to the lower peninsula and wanted to design a retirement home on their Lake Michigan property. The topography of their lot allowed for a walk out basement which is practically unheard of with how close they are to the water. Their view is fantastic, and the goal was of course to take advantage of the view from all three levels. The positioning of the windows on the main and upper levels is such that you feel as if you are on a boat, water as far as the eye can see. They were striving for a Hamptons / Coastal, casual, architectural style. The finished product is just over 6,200 square feet and includes 2 master suites, 2 guest bedrooms, 5 bathrooms, sunroom, home bar, home gym, dedicated seasonal gear / equipment storage, table tennis game room, sauna, and bonus room above the attached garage. All the exterior finishes are low maintenance, vinyl, and composite materials to withstand the blowing sands from the Lake Michigan shoreline.
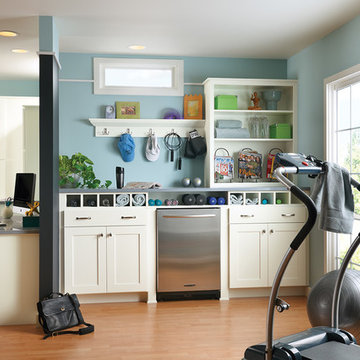
Источник вдохновения для домашнего уюта: универсальный домашний тренажерный зал в классическом стиле с синими стенами и светлым паркетным полом
Домашний тренажерный зал с синими стенами и коричневыми стенами – фото дизайна интерьера
5