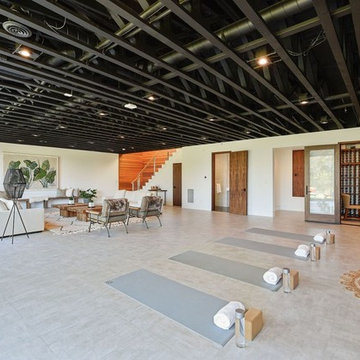Домашний тренажерный зал с серым полом и желтым полом – фото дизайна интерьера
Сортировать:
Бюджет
Сортировать:Популярное за сегодня
141 - 160 из 863 фото
1 из 3

Shoot some hoops and practice your skills in your own private court. Stay fit as a family with this open space to work out and play together.
Photos: Reel Tour Media

The myWall system is the perfect fit for anyone working out from home. The system provides a fully customizable workout area with limited space requirements. The myWall panels are perfect for Yoga and Barre enthusiasts.

Идея дизайна: универсальный домашний тренажерный зал среднего размера в стиле неоклассика (современная классика) с серыми стенами, бетонным полом и серым полом

Custom home gym in a basement (very rare in FL) Reunion Resort Kissimmee FL by Landmark Custom Builder & Remodeling
Идея дизайна: маленький универсальный домашний тренажерный зал в классическом стиле с серыми стенами, полом из линолеума и серым полом для на участке и в саду
Идея дизайна: маленький универсальный домашний тренажерный зал в классическом стиле с серыми стенами, полом из линолеума и серым полом для на участке и в саду

На фото: огромный домашний тренажерный зал в современном стиле с белыми стенами и серым полом

На фото: большой домашний тренажерный зал в стиле неоклассика (современная классика) с тренажерами, белыми стенами, ковровым покрытием и серым полом
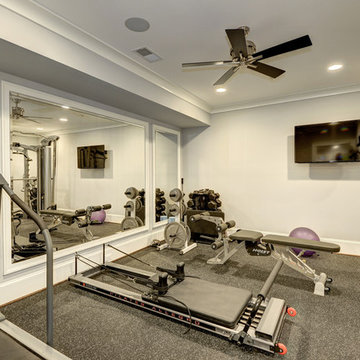
Источник вдохновения для домашнего уюта: универсальный домашний тренажерный зал среднего размера в стиле модернизм с серыми стенами и серым полом
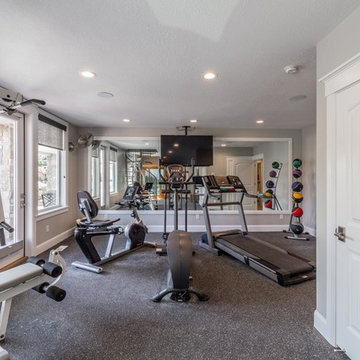
На фото: большой универсальный домашний тренажерный зал в стиле неоклассика (современная классика) с серыми стенами, полом из винила и серым полом с
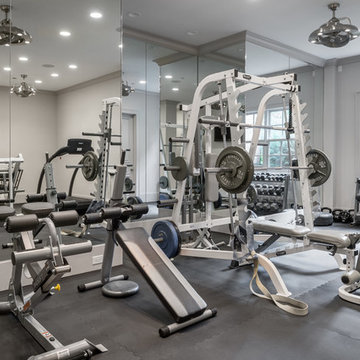
Стильный дизайн: домашний тренажерный зал в стиле неоклассика (современная классика) с тренажерами, серыми стенами и серым полом - последний тренд

Идея дизайна: универсальный домашний тренажерный зал в стиле лофт с разноцветными стенами и серым полом

Photo: David Papazian
Идея дизайна: универсальный домашний тренажерный зал среднего размера в современном стиле с белыми стенами, ковровым покрытием и серым полом
Идея дизайна: универсальный домашний тренажерный зал среднего размера в современном стиле с белыми стенами, ковровым покрытием и серым полом
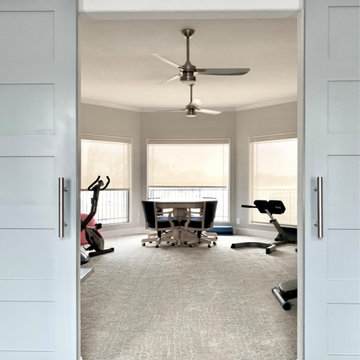
This is a NEW addition (below is the formal living room. What was just open air for a 22' ceiling space is now a fully functional multi-purpose room!
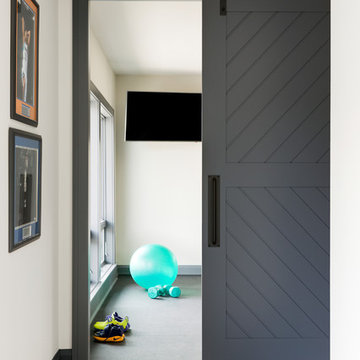
На фото: большой универсальный домашний тренажерный зал в современном стиле с белыми стенами и серым полом
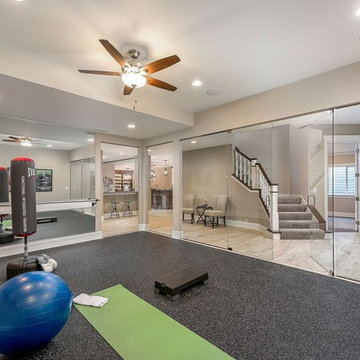
Mariana Sorm Picture Pi
На фото: универсальный домашний тренажерный зал среднего размера в классическом стиле с бежевыми стенами, полом из керамогранита и серым полом
На фото: универсальный домашний тренажерный зал среднего размера в классическом стиле с бежевыми стенами, полом из керамогранита и серым полом

Fulfilling a vision of the future to gather an expanding family, the open home is designed for multi-generational use, while also supporting the everyday lifestyle of the two homeowners. The home is flush with natural light and expansive views of the landscape in an established Wisconsin village. Charming European homes, rich with interesting details and fine millwork, inspired the design for the Modern European Residence. The theming is rooted in historical European style, but modernized through simple architectural shapes and clean lines that steer focus to the beautifully aligned details. Ceiling beams, wallpaper treatments, rugs and furnishings create definition to each space, and fabrics and patterns stand out as visual interest and subtle additions of color. A brighter look is achieved through a clean neutral color palette of quality natural materials in warm whites and lighter woods, contrasting with color and patterned elements. The transitional background creates a modern twist on a traditional home that delivers the desired formal house with comfortable elegance.
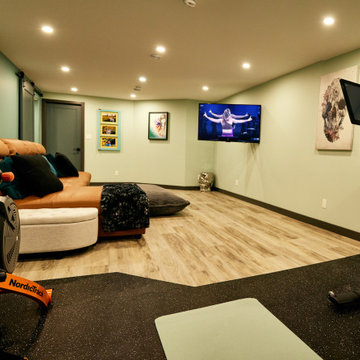
На фото: универсальный домашний тренажерный зал среднего размера в классическом стиле с зелеными стенами, полом из винила и серым полом с
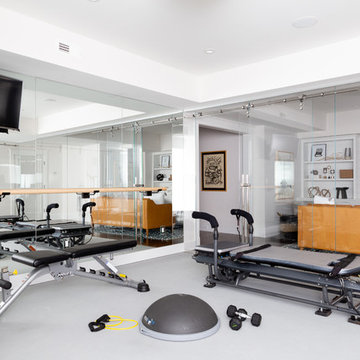
Raquel Langworthy Photography
Свежая идея для дизайна: универсальный домашний тренажерный зал в современном стиле с серым полом - отличное фото интерьера
Свежая идея для дизайна: универсальный домашний тренажерный зал в современном стиле с серым полом - отличное фото интерьера

The lighting design in this rustic barn with a modern design was the designed and built by lighting designer Mike Moss. This was not only a dream to shoot because of my love for rustic architecture but also because the lighting design was so well done it was a ease to capture. Photography by Vernon Wentz of Ad Imagery
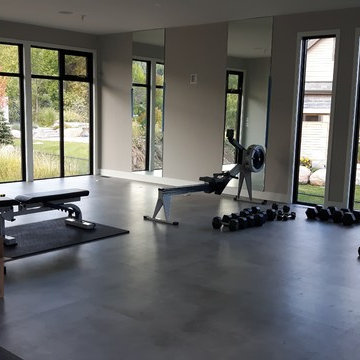
With a beautiful setting at the bottom of Blue Mountain, this modern tear down, new build has it all including the view. Wanting to maximize the great view from the rear and bring in lots of natural light we used lots of folding glass doors and windows. It is designed to connect the home owner with nature.
The 6 bedroom, 5.5 bath was designed to have an open plan. This home has it all including large open foyer with stone feature wall, state of the art home gym with walk-out to rear deck, master suite with crossway for privacy, modern kitchen with dining connected and much more.
Домашний тренажерный зал с серым полом и желтым полом – фото дизайна интерьера
8
