Домашний тренажерный зал с серым полом и желтым полом – фото дизайна интерьера
Сортировать:
Бюджет
Сортировать:Популярное за сегодня
81 - 100 из 863 фото
1 из 3
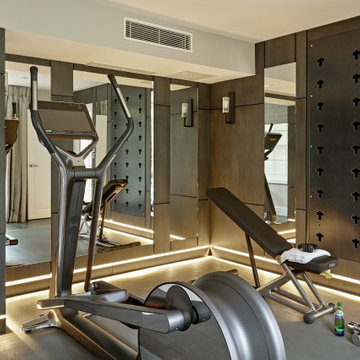
На фото: универсальный домашний тренажерный зал в современном стиле с серыми стенами и серым полом
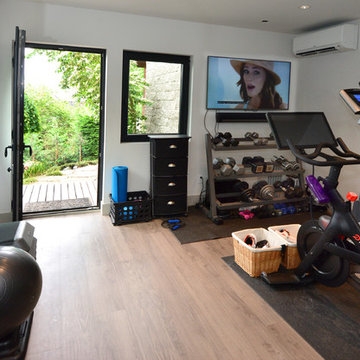
Gregg Krogstad
Пример оригинального дизайна: универсальный домашний тренажерный зал среднего размера в современном стиле с белыми стенами, полом из винила и серым полом
Пример оригинального дизайна: универсальный домашний тренажерный зал среднего размера в современном стиле с белыми стенами, полом из винила и серым полом
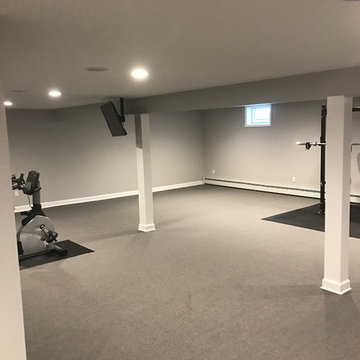
Свежая идея для дизайна: большой домашний тренажерный зал в классическом стиле с тренажерами, серыми стенами, ковровым покрытием и серым полом - отличное фото интерьера
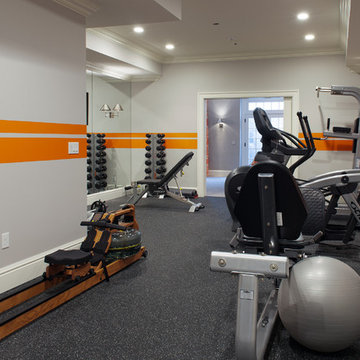
Идея дизайна: домашний тренажерный зал среднего размера в стиле неоклассика (современная классика) с тренажерами, оранжевыми стенами и серым полом

Modern Landscape Design, Indianapolis, Butler-Tarkington Neighborhood - Hara Design LLC (designer) - Christopher Short, Derek Mills, Paul Reynolds, Architects, HAUS Architecture + WERK | Building Modern - Construction Managers - Architect Custom Builders

A basement office and gym combination. The owner is a personal trainer and this allows her to work out of her home in a professional area of the house. The vinyl flooring is gym quality but fits into a residential environment with a rich linen-look. Custom cabinetry in quarter sawn oak with a clearcoat finish and blue lacquered doors adds warmth and function to this streamlined space. The backside of the filing cabinet provides the back of a gym sitting bench and storage cubbies. Large mirrors brighten the space as well as providing a means to check form while working out.
Leslie Goodwin Photography

Below Buchanan is a basement renovation that feels as light and welcoming as one of our outdoor living spaces. The project is full of unique details, custom woodworking, built-in storage, and gorgeous fixtures. Custom carpentry is everywhere, from the built-in storage cabinets and molding to the private booth, the bar cabinetry, and the fireplace lounge.
Creating this bright, airy atmosphere was no small challenge, considering the lack of natural light and spatial restrictions. A color pallet of white opened up the space with wood, leather, and brass accents bringing warmth and balance. The finished basement features three primary spaces: the bar and lounge, a home gym, and a bathroom, as well as additional storage space. As seen in the before image, a double row of support pillars runs through the center of the space dictating the long, narrow design of the bar and lounge. Building a custom dining area with booth seating was a clever way to save space. The booth is built into the dividing wall, nestled between the support beams. The same is true for the built-in storage cabinet. It utilizes a space between the support pillars that would otherwise have been wasted.
The small details are as significant as the larger ones in this design. The built-in storage and bar cabinetry are all finished with brass handle pulls, to match the light fixtures, faucets, and bar shelving. White marble counters for the bar, bathroom, and dining table bring a hint of Hollywood glamour. White brick appears in the fireplace and back bar. To keep the space feeling as lofty as possible, the exposed ceilings are painted black with segments of drop ceilings accented by a wide wood molding, a nod to the appearance of exposed beams. Every detail is thoughtfully chosen right down from the cable railing on the staircase to the wood paneling behind the booth, and wrapping the bar.
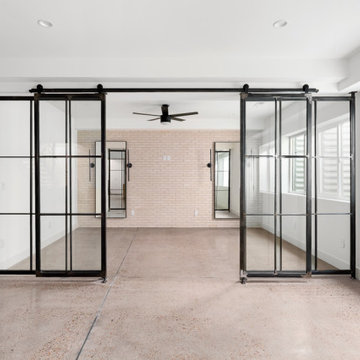
На фото: универсальный домашний тренажерный зал в стиле модернизм с белыми стенами, бетонным полом и серым полом с
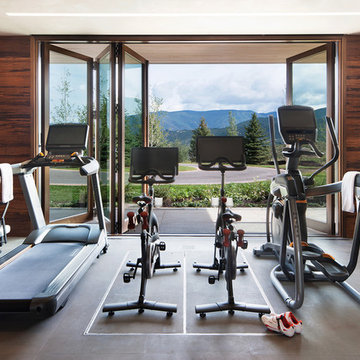
David O. Marlow Photography
Стильный дизайн: домашний тренажерный зал в стиле рустика с коричневыми стенами, бетонным полом и серым полом - последний тренд
Стильный дизайн: домашний тренажерный зал в стиле рустика с коричневыми стенами, бетонным полом и серым полом - последний тренд
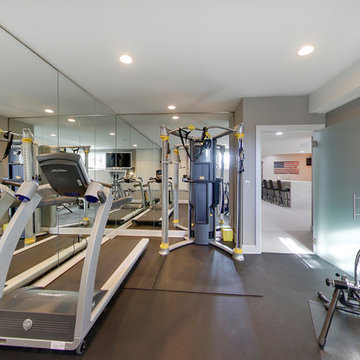
Spacecrafting
На фото: маленький домашний тренажерный зал в современном стиле с тренажерами, серыми стенами и серым полом для на участке и в саду с
На фото: маленький домашний тренажерный зал в современном стиле с тренажерами, серыми стенами и серым полом для на участке и в саду с
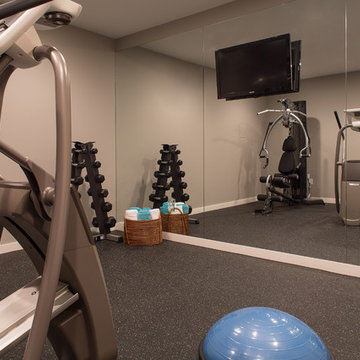
The gym area designed in the basement of this home has all the amenities including rubberized flooring, space for stretching and yoga, full wall mirrors, television, new gym equipment and space for storage. A perfect place to dedicate your fitness time!!!
Tim Lee Photography
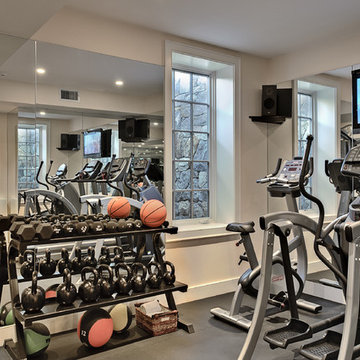
Photography by Rob Karosis
Свежая идея для дизайна: домашний тренажерный зал в классическом стиле с серым полом - отличное фото интерьера
Свежая идея для дизайна: домашний тренажерный зал в классическом стиле с серым полом - отличное фото интерьера
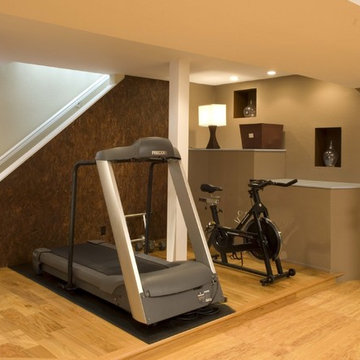
На фото: домашний тренажерный зал в современном стиле с бежевыми стенами, светлым паркетным полом и желтым полом
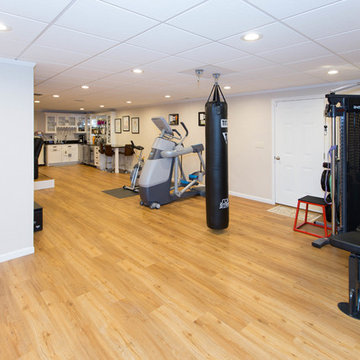
This Connecticut basement was once dark and dreary, making for a very unwelcoming and uncomfortable space for the family involved. We transformed the space into a beautiful, inviting area that everyone in the family could enjoy!
Give us a call for your free estimate today!

In this large exercise room, it was necessary to display all the varied sports memorabilia properly so as to reflect our client's rich past in golfing and in baseball. Using our broad experience in vertical surface art & artifacts installations, therefore, we designed the positioning based on importance, theme, size and aesthetic appeal. Even the small lumbar pillow and lampshade were custom-made with a fabric from Brunschwig & Fils depicting a golf theme. The moving of our clients' entire exercise room equipment from their previous home, is part of our full moving services, from the most delicate items to pianos to the entire content of homes.

The client wanted a multifunctional garden room where they could have a Home office and small Gym and work out area, the Garden Room was south facing and they wanted built in blinds within the Bifold doors. We completed the garden room with our in house landscaping team and repurposed existing paving slabs to create a curved path and outside dining area.
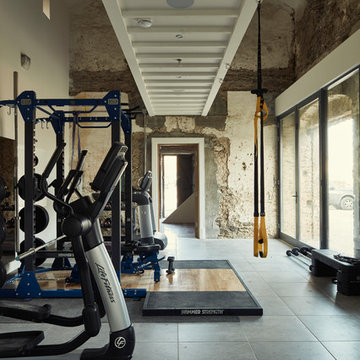
Philip Lauterbach
Стильный дизайн: универсальный домашний тренажерный зал в стиле лофт с разноцветными стенами и серым полом - последний тренд
Стильный дизайн: универсальный домашний тренажерный зал в стиле лофт с разноцветными стенами и серым полом - последний тренд
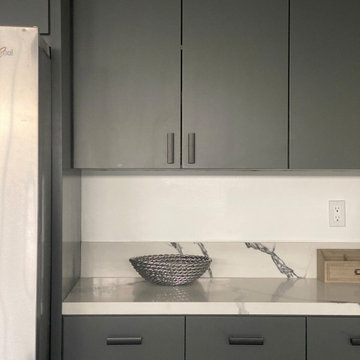
Grey vinyl floors, dark green cabinets, Quartz countertop, black hardware.
Black dutch door, garage door with extra insultation.
Идея дизайна: универсальный домашний тренажерный зал среднего размера в современном стиле с белыми стенами, полом из винила и серым полом
Идея дизайна: универсальный домашний тренажерный зал среднего размера в современном стиле с белыми стенами, полом из винила и серым полом
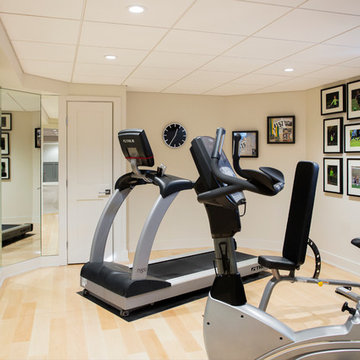
На фото: домашний тренажерный зал среднего размера в стиле неоклассика (современная классика) с тренажерами, бежевыми стенами, светлым паркетным полом и желтым полом с
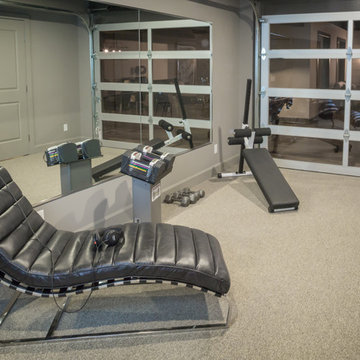
Home gym with glace garage door opening up into the basement
Источник вдохновения для домашнего уюта: универсальный домашний тренажерный зал в стиле кантри с серыми стенами и серым полом
Источник вдохновения для домашнего уюта: универсальный домашний тренажерный зал в стиле кантри с серыми стенами и серым полом
Домашний тренажерный зал с серым полом и желтым полом – фото дизайна интерьера
5