Домашний тренажерный зал с разноцветным полом – фото дизайна интерьера
Сортировать:
Бюджет
Сортировать:Популярное за сегодня
141 - 160 из 171 фото
1 из 2
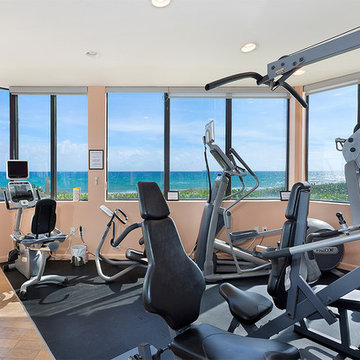
Home Gym
На фото: универсальный домашний тренажерный зал среднего размера в классическом стиле с розовыми стенами, полом из линолеума и разноцветным полом
На фото: универсальный домашний тренажерный зал среднего размера в классическом стиле с розовыми стенами, полом из линолеума и разноцветным полом
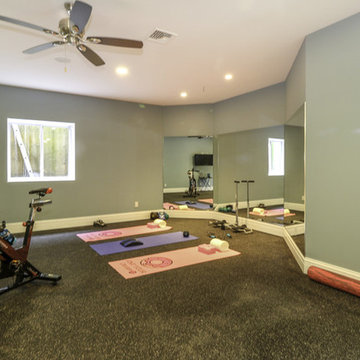
Источник вдохновения для домашнего уюта: большой универсальный домашний тренажерный зал в классическом стиле с зелеными стенами, пробковым полом и разноцветным полом

This basement remodeling project involved transforming a traditional basement into a multifunctional space, blending a country club ambience and personalized decor with modern entertainment options.
This entertainment/workout space is a sophisticated retreat reminiscent of a country club. We reorganized the layout, utilizing a larger area for the golf tee and workout equipment and a smaller area for the teenagers to play video games. We also added personal touches, like a family photo collage with a chunky custom frame and a photo mural of a favorite golf course.
---
Project completed by Wendy Langston's Everything Home interior design firm, which serves Carmel, Zionsville, Fishers, Westfield, Noblesville, and Indianapolis.
For more about Everything Home, see here: https://everythinghomedesigns.com/
To learn more about this project, see here: https://everythinghomedesigns.com/portfolio/carmel-basement-renovation
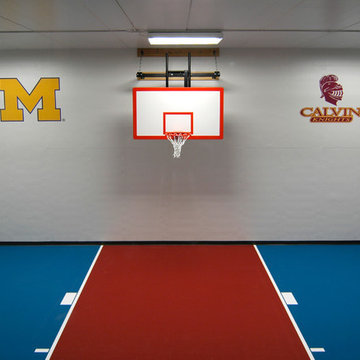
The Parkgate was designed from the inside out to give homage to the past. It has a welcoming wraparound front porch and, much like its ancestors, a surprising grandeur from floor to floor. The stair opens to a spectacular window with flanking bookcases, making the family space as special as the public areas of the home. The formal living room is separated from the family space, yet reconnected with a unique screened porch ideal for entertaining. The large kitchen, with its built-in curved booth and large dining area to the front of the home, is also ideal for entertaining. The back hall entry is perfect for a large family, with big closets, locker areas, laundry home management room, bath and back stair. The home has a large master suite and two children's rooms on the second floor, with an uncommon third floor boasting two more wonderful bedrooms. The lower level is every family’s dream, boasting a large game room, guest suite, family room and gymnasium with 14-foot ceiling. The main stair is split to give further separation between formal and informal living. The kitchen dining area flanks the foyer, giving it a more traditional feel. Upon entering the home, visitors can see the welcoming kitchen beyond.
Photographer: David Bixel
Builder: DeHann Homes
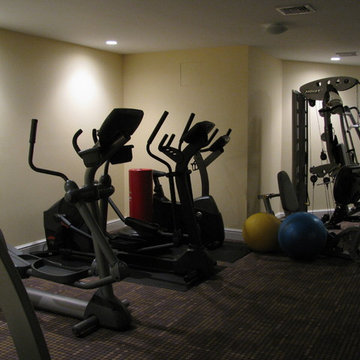
Идея дизайна: большой универсальный домашний тренажерный зал в классическом стиле с бежевыми стенами, ковровым покрытием и разноцветным полом
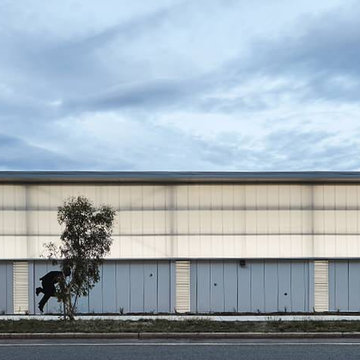
The upgrade of the Phillip Oval precinct is a joint venture between the ACT Government, AFL ACT/NSW and Cricket ACT.
A collaborative approach has been adopted to develop a vibrant and busy precinct that houses the administration and training facilities for two of the largest sports in Australia.
Photos by Anthony Basheer
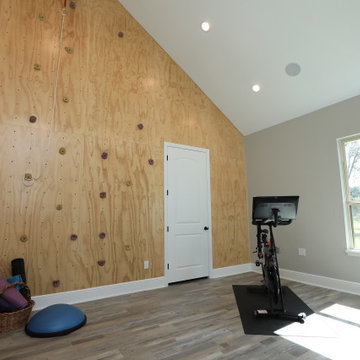
На фото: скалодром среднего размера в стиле неоклассика (современная классика) с серыми стенами, полом из винила и разноцветным полом
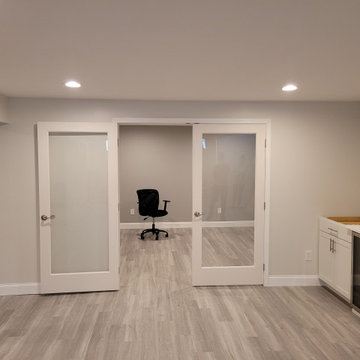
Пример оригинального дизайна: универсальный домашний тренажерный зал среднего размера в современном стиле с бежевыми стенами, полом из винила и разноцветным полом
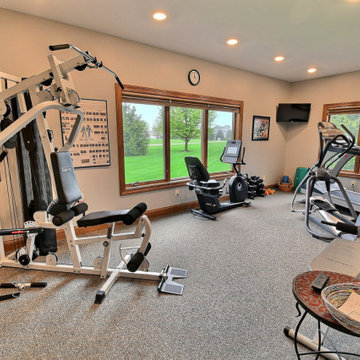
This home gym addition includes Philadelphia MainStreet Carpet Squares for easy maintenance.
Источник вдохновения для домашнего уюта: универсальный домашний тренажерный зал среднего размера в классическом стиле с бежевыми стенами, ковровым покрытием и разноцветным полом
Источник вдохновения для домашнего уюта: универсальный домашний тренажерный зал среднего размера в классическом стиле с бежевыми стенами, ковровым покрытием и разноцветным полом
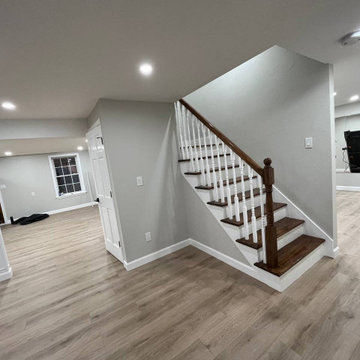
Пример оригинального дизайна: большой универсальный домашний тренажерный зал в современном стиле с серыми стенами, полом из винила и разноцветным полом
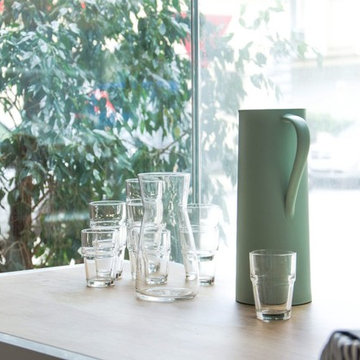
Proyecto, diseño y ejecución del primer estudio de Bikram yoga en Donostia. Con los plazos muy ajustados y la complicación de la ejecución en los meses veraniegos, aun así el trabajo lo ha merecido por el resultado obtenido.
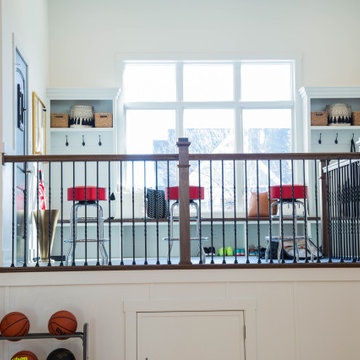
The "sky box" upper viewing area provide seating as well as built-in storage.
Свежая идея для дизайна: огромный спортзал в классическом стиле с белыми стенами, деревянным полом, разноцветным полом и сводчатым потолком - отличное фото интерьера
Свежая идея для дизайна: огромный спортзал в классическом стиле с белыми стенами, деревянным полом, разноцветным полом и сводчатым потолком - отличное фото интерьера
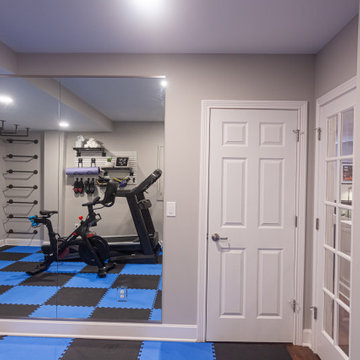
This home gym has something for kids of all ages including monkey bars!
На фото: универсальный домашний тренажерный зал среднего размера в стиле неоклассика (современная классика) с серыми стенами, полом из травертина и разноцветным полом
На фото: универсальный домашний тренажерный зал среднего размера в стиле неоклассика (современная классика) с серыми стенами, полом из травертина и разноцветным полом
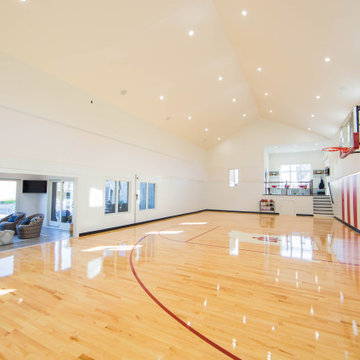
A full court press view of the sports court addition.
На фото: огромный спортзал в классическом стиле с белыми стенами, деревянным полом, разноцветным полом и сводчатым потолком с
На фото: огромный спортзал в классическом стиле с белыми стенами, деревянным полом, разноцветным полом и сводчатым потолком с
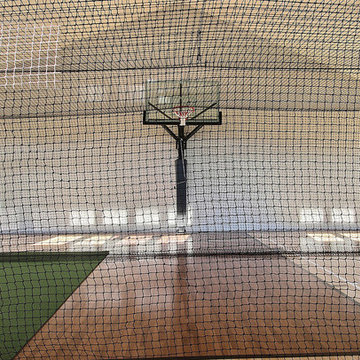
Inspired by the majesty of the Northern Lights and this family's everlasting love for Disney, this home plays host to enlighteningly open vistas and playful activity. Like its namesake, the beloved Sleeping Beauty, this home embodies family, fantasy and adventure in their truest form. Visions are seldom what they seem, but this home did begin 'Once Upon a Dream'. Welcome, to The Aurora.

Inspired by the majesty of the Northern Lights and this family's everlasting love for Disney, this home plays host to enlighteningly open vistas and playful activity. Like its namesake, the beloved Sleeping Beauty, this home embodies family, fantasy and adventure in their truest form. Visions are seldom what they seem, but this home did begin 'Once Upon a Dream'. Welcome, to The Aurora.
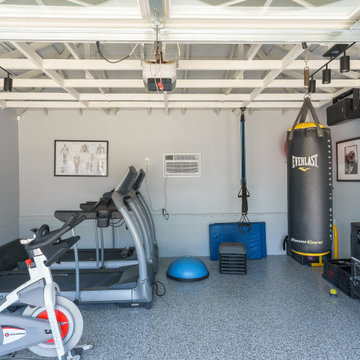
We turned this detached garage into an awesome home gym setup! We changed the flooring into an epoxy floor, perfect for traction! We changed the garage door, added a ceiling frame, installed an A/C unit, and painted the garage. We also integrated an awesome sound system, clock, and tv. Contact us today to set up your free in-home estimate.
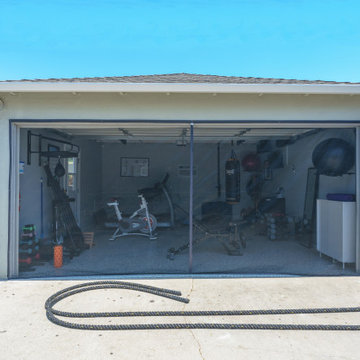
We turned this detached garage into an awesome home gym setup! We changed the flooring into an epoxy floor, perfect for traction! We changed the garage door, added a ceiling frame, installed an A/C unit, and painted the garage. We also integrated an awesome sound system, clock, and tv. Contact us today to set up your free in-home estimate.
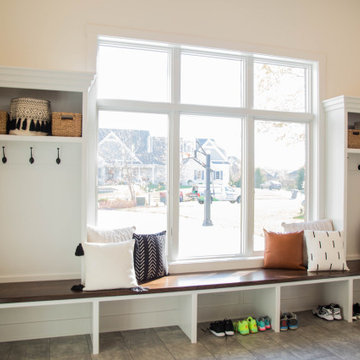
The built-in entry bench provide additional seating and storage.
Идея дизайна: огромный спортзал в классическом стиле с белыми стенами, деревянным полом, разноцветным полом и сводчатым потолком
Идея дизайна: огромный спортзал в классическом стиле с белыми стенами, деревянным полом, разноцветным полом и сводчатым потолком
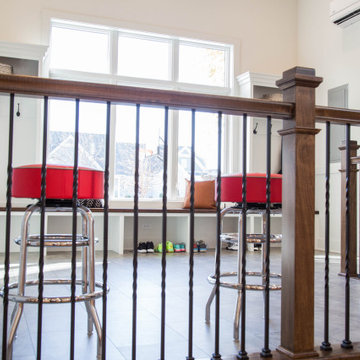
A room with a view.
Свежая идея для дизайна: огромный спортзал в классическом стиле с белыми стенами, деревянным полом, разноцветным полом и сводчатым потолком - отличное фото интерьера
Свежая идея для дизайна: огромный спортзал в классическом стиле с белыми стенами, деревянным полом, разноцветным полом и сводчатым потолком - отличное фото интерьера
Домашний тренажерный зал с разноцветным полом – фото дизайна интерьера
8