Домашний тренажерный зал с серыми стенами и разноцветным полом – фото дизайна интерьера
Сортировать:
Бюджет
Сортировать:Популярное за сегодня
1 - 20 из 45 фото
1 из 3

We turned this detached garage into an awesome home gym setup! We changed the flooring into an epoxy floor, perfect for traction! We changed the garage door, added a ceiling frame, installed an A/C unit, and painted the garage. We also integrated an awesome sound system, clock, and tv. Contact us today to set up your free in-home estimate.

This basement remodeling project involved transforming a traditional basement into a multifunctional space, blending a country club ambience and personalized decor with modern entertainment options.
This entertainment/workout space is a sophisticated retreat reminiscent of a country club. We reorganized the layout, utilizing a larger area for the golf tee and workout equipment and a smaller area for the teenagers to play video games. We also added personal touches, like a family photo collage with a chunky custom frame and a photo mural of a favorite golf course.
---
Project completed by Wendy Langston's Everything Home interior design firm, which serves Carmel, Zionsville, Fishers, Westfield, Noblesville, and Indianapolis.
For more about Everything Home, see here: https://everythinghomedesigns.com/
To learn more about this project, see here: https://everythinghomedesigns.com/portfolio/carmel-basement-renovation
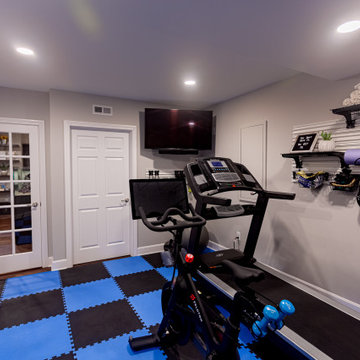
This home gym has something for kids of all ages including monkey bars!
На фото: универсальный домашний тренажерный зал среднего размера в стиле неоклассика (современная классика) с серыми стенами, полом из травертина и разноцветным полом
На фото: универсальный домашний тренажерный зал среднего размера в стиле неоклассика (современная классика) с серыми стенами, полом из травертина и разноцветным полом
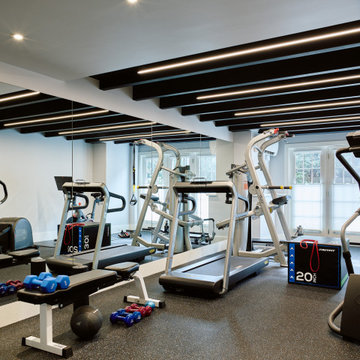
The home gym was created in a previously unfinished basement area. With the on grade appeal, the wall of French doors floods the space with light. The rubber floor is the perfect material for working out on the extensive professional cardio and weight equipment. There is also room for yoga and stretching. Two walls of mirror, LED lighting and an independent HVAC system help it to rival a pro gym.
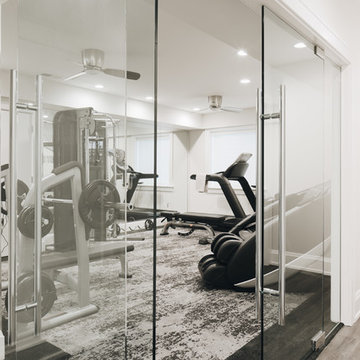
Photo by Stoffer Photography
Свежая идея для дизайна: маленький универсальный домашний тренажерный зал в стиле модернизм с серыми стенами, ковровым покрытием и разноцветным полом для на участке и в саду - отличное фото интерьера
Свежая идея для дизайна: маленький универсальный домашний тренажерный зал в стиле модернизм с серыми стенами, ковровым покрытием и разноцветным полом для на участке и в саду - отличное фото интерьера

Home Sports Court with four expansive roll-up doors.
На фото: огромный спортзал в современном стиле с серыми стенами, разноцветным полом и сводчатым потолком с
На фото: огромный спортзал в современном стиле с серыми стенами, разноцветным полом и сводчатым потолком с

A Modern Farmhouse set in a prairie setting exudes charm and simplicity. Wrap around porches and copious windows make outdoor/indoor living seamless while the interior finishings are extremely high on detail. In floor heating under porcelain tile in the entire lower level, Fond du Lac stone mimicking an original foundation wall and rough hewn wood finishes contrast with the sleek finishes of carrera marble in the master and top of the line appliances and soapstone counters of the kitchen. This home is a study in contrasts, while still providing a completely harmonious aura.

Freestanding exercise room off the master retreat separated by a Trellis.
На фото: маленький универсальный домашний тренажерный зал в классическом стиле с серыми стенами, пробковым полом и разноцветным полом для на участке и в саду
На фото: маленький универсальный домашний тренажерный зал в классическом стиле с серыми стенами, пробковым полом и разноцветным полом для на участке и в саду

Madison Taylor
На фото: универсальный домашний тренажерный зал в современном стиле с серыми стенами, ковровым покрытием и разноцветным полом
На фото: универсальный домашний тренажерный зал в современном стиле с серыми стенами, ковровым покрытием и разноцветным полом
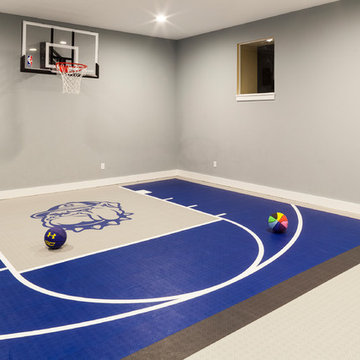
На фото: большой спортзал в стиле неоклассика (современная классика) с серыми стенами и разноцветным полом
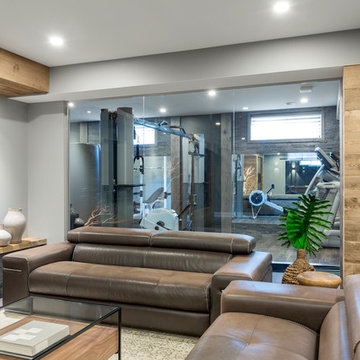
The lounge area is in the center of the space and can be seen from all corners of the basement. The stacked stone ledge with barn board cap helps to balance out the barn board clad bulkhead above as well as the barn board clad archway leading into the fitness room.
The expansive custom glass wall between the two spaces creates a sense of delineation while also allowing natural light to carry through. It also breaks up the use of rustic materials and brings through a clean, polished aesthetic.
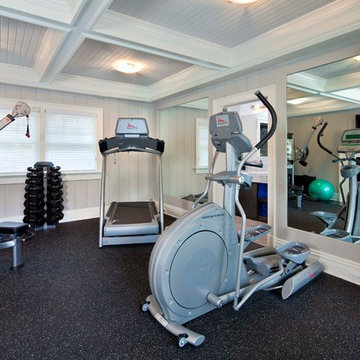
Steven Mueller Architects, LLC is a principle-based architectural firm located in the heart of Greenwich. The firm’s work exemplifies a personal commitment to achieving the finest architectural expression through a cooperative relationship with the client. Each project is designed to enhance the lives of the occupants by developing practical, dynamic and creative solutions. The firm has received recognition for innovative architecture providing for maximum efficiency and the highest quality of service.
Photo: © Jim Fiora Studio LLC
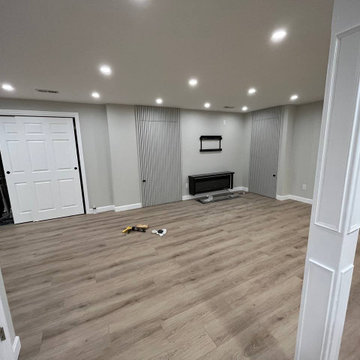
Once an unfinished space, the basement at 693 Main St, Acton, MA, was transformed into a functional living area by Sun Shore Construction in 2022. This project is a testament to our commitment to turning underutilized spaces into beautiful, functional areas that meet our clients' needs.
The story began with a basement that was just a bare structure. Our first step was to correct and complete the framing work, laying a solid foundation for the transformation that was about to take place.
Next, we tackled the electrical work, installing two separate wires connected to the electrical panel with two breakers. We strategically placed recessed lighting and power outlets to ensure the space was well-lit and functional.
Insulation was installed as needed, ensuring the basement would be energy-efficient and comfortable. Drywall was then installed on the ceiling and walls, and ceiling vents were added to connect to the existing AC vent pipe.
The plastering, sanding, and painting of the ceiling and walls were done meticulously, creating a smooth, professional finish. We then installed premium vinyl plank flooring throughout the entire area, adding warmth and style to the space.
Finishing touches included the installation of mouldings, doors, baseboards, and a railing for the stair. We also painted the stair risers white and installed new thresholds.
Finally, we created a framed storage area under the stair with a door for easy access, making sure no space was wasted.
This project showcases our dedication to quality workmanship and attention to detail. We transformed an unused space into a functional and aesthetically pleasing area that the homeowners can enjoy for years to come.
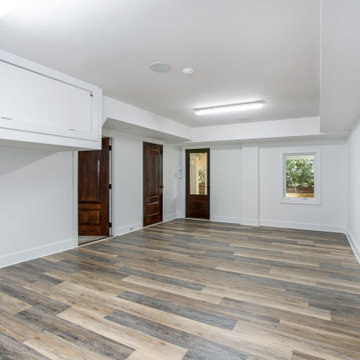
Home gym/yoga studio with indestructible materials. Leads to the ground floor outdoor living room and into separate his and hers garages. Just outside the door is the Ocean and an outdoor shower. True serenity.
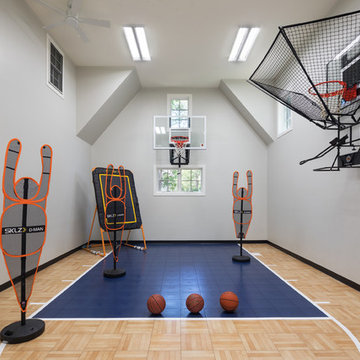
In this remodel, the client wanted more space for recreation and entertaining as well as a peaceful retreat in their existing home. A detached two-car garage provided the ideal medium for this purpose, in which the biggest challenge was minimizing the visual impact of the transformation. A gable-ended addition to the garage and a half-story above allowed for a sport court and a large entertaining space, without appearing too massive from the street. A bridge creates an interior connection between the home and the garage’s upper level.
An ARDA for Renovation Design goes to
Royal Oaks Design
Designer: Kieran Liebl
From: Oakdale, Minnesota
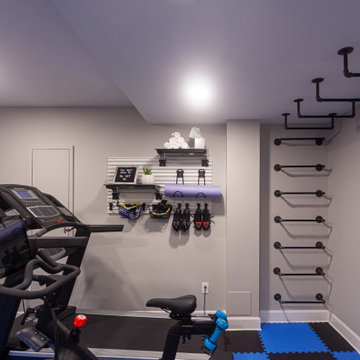
What a great place to enjoy a family movie or perform on a stage! The ceiling lights move to the beat of the music and the curtain open and closes. Then move to the other side of the basement to the wet bar and snack area and game room with a beautiful salt water fish tank.
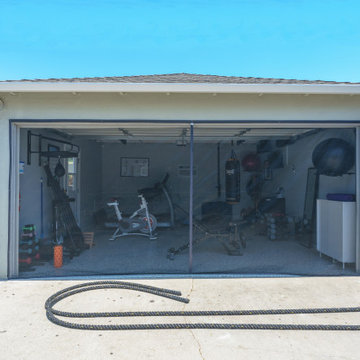
We turned this detached garage into an awesome home gym setup! We changed the flooring into an epoxy floor, perfect for traction! We changed the garage door, added a ceiling frame, installed an A/C unit, and painted the garage. We also integrated an awesome sound system, clock, and tv. Contact us today to set up your free in-home estimate.
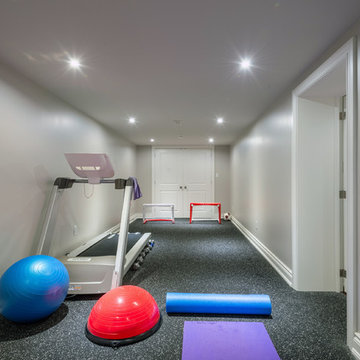
Стильный дизайн: маленький универсальный домашний тренажерный зал в стиле неоклассика (современная классика) с серыми стенами, полом из винила и разноцветным полом для на участке и в саду - последний тренд
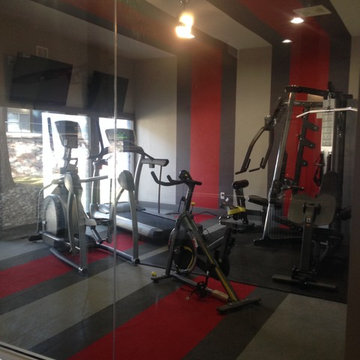
Пример оригинального дизайна: универсальный домашний тренажерный зал среднего размера в стиле модернизм с серыми стенами, ковровым покрытием и разноцветным полом
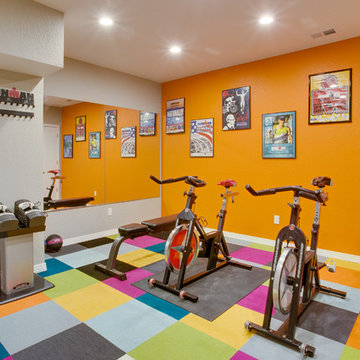
Joel Peterson Photography
На фото: универсальный домашний тренажерный зал среднего размера в современном стиле с серыми стенами, ковровым покрытием и разноцветным полом с
На фото: универсальный домашний тренажерный зал среднего размера в современном стиле с серыми стенами, ковровым покрытием и разноцветным полом с
Домашний тренажерный зал с серыми стенами и разноцветным полом – фото дизайна интерьера
1