Домашний тренажерный зал с полом из ламината – фото дизайна интерьера
Сортировать:
Бюджет
Сортировать:Популярное за сегодня
141 - 160 из 181 фото
1 из 2
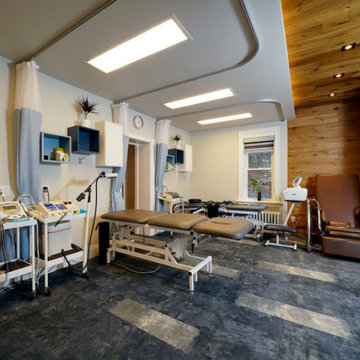
Свежая идея для дизайна: универсальный домашний тренажерный зал среднего размера с коричневыми стенами, полом из ламината, серым полом и деревянным потолком - отличное фото интерьера
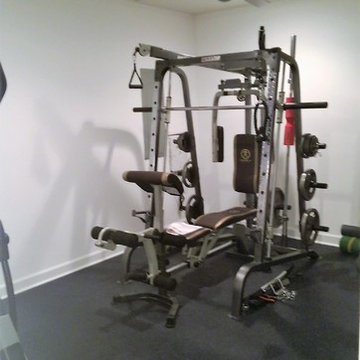
The final touch to this basement renovation was the addition of a home gym.
Стильный дизайн: домашний тренажерный зал среднего размера в классическом стиле с тренажерами, белыми стенами, полом из ламината и серым полом - последний тренд
Стильный дизайн: домашний тренажерный зал среднего размера в классическом стиле с тренажерами, белыми стенами, полом из ламината и серым полом - последний тренд
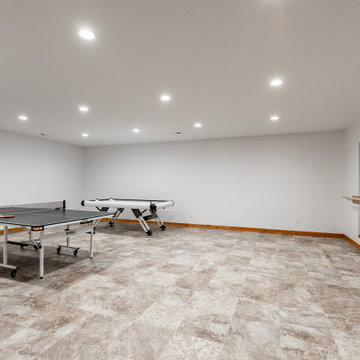
Пример оригинального дизайна: универсальный домашний тренажерный зал среднего размера в классическом стиле с белыми стенами, полом из ламината и разноцветным полом
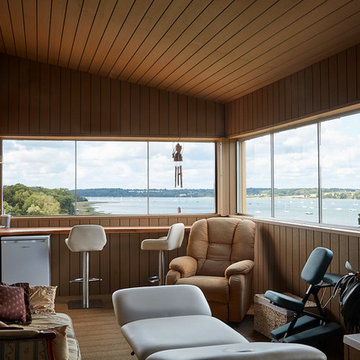
Place Photography
Стильный дизайн: универсальный домашний тренажерный зал среднего размера в современном стиле с бежевыми стенами, полом из ламината и бежевым полом - последний тренд
Стильный дизайн: универсальный домашний тренажерный зал среднего размера в современном стиле с бежевыми стенами, полом из ламината и бежевым полом - последний тренд
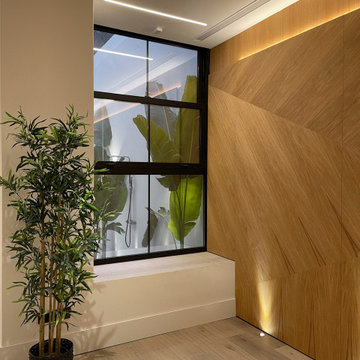
Este espacio era muy poco apetecible porque era grande y frío. Decidimos diseñar un gran gimnasio con paredes paneladas en roble natural, sauna abierta por vidrios y una gran puerta corredera que queda oculta en la pared cuando se necesita.
This space was very unappetizing because it was big and cold. We decided to design a large gym with natural oak paneled walls, a glass-opened sauna and a large sliding door that is hidden in the wall when needed.
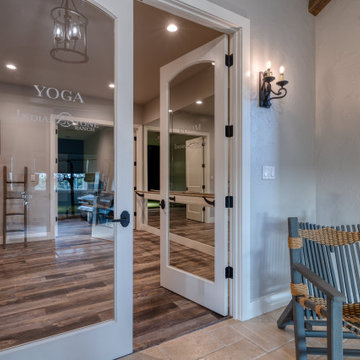
Sports court fitted with virtual golf, yoga room, weight room, sauna, spa, and kitchenette.
Источник вдохновения для домашнего уюта: огромный спортзал в стиле рустика с белыми стенами, полом из ламината и серым полом
Источник вдохновения для домашнего уюта: огромный спортзал в стиле рустика с белыми стенами, полом из ламината и серым полом
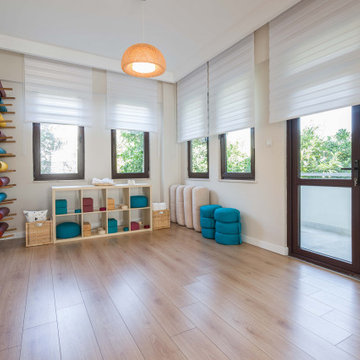
Neolux Dual Shades is a contemporary, trendy window covering solution that has grown fast during recent years, not only in European and Latin American countries, but also in the United States. Neolux Dual Shades window covering solution has grown fast during recent years. Sporting a numerous variety of decorative fabrics that will make your home look out of the ordinary.
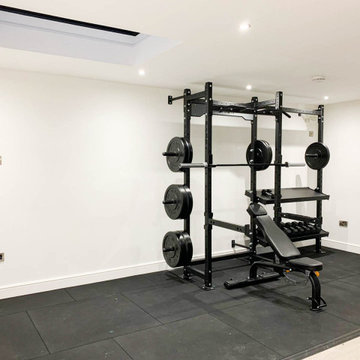
На фото: большой универсальный домашний тренажерный зал в современном стиле с белыми стенами, полом из ламината и коричневым полом
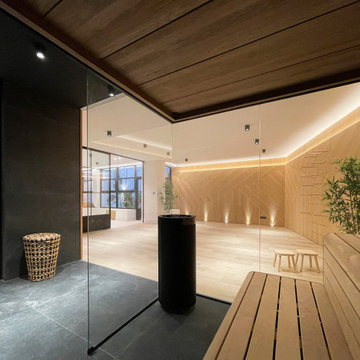
Este espacio era muy poco apetecible porque era grande y frío. Decidimos diseñar un gran gimnasio con paredes paneladas en roble natural, sauna abierta por vidrios y una gran puerta corredera que queda oculta en la pared cuando se necesita.
This space was very unappetizing because it was big and cold. We decided to design a large gym with natural oak paneled walls, a glass-opened sauna and a large sliding door that is hidden in the wall when needed.
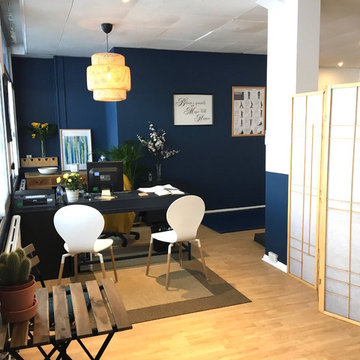
Alexandra Eude
Пример оригинального дизайна: домашний тренажерный зал в скандинавском стиле с синими стенами, полом из ламината и бежевым полом
Пример оригинального дизайна: домашний тренажерный зал в скандинавском стиле с синими стенами, полом из ламината и бежевым полом
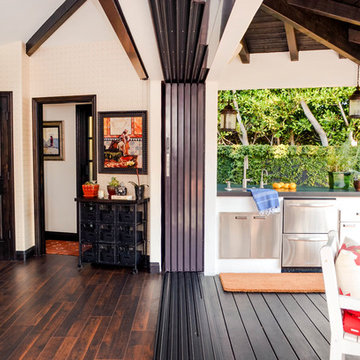
Happiness begins at home and this fun pool house, complete with outdoor bar, home gym, bathroom, and home office is sure to make anyone's day a little brighter.
The La Cantina pocket doors disappear into the 19 inch wall cavity offering a seamless transition between the indoors and outdoors.
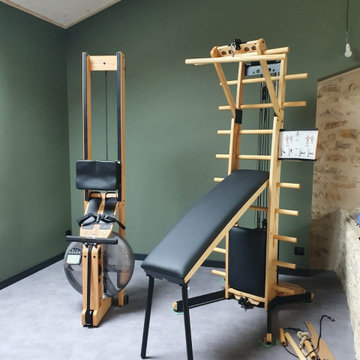
Créer un intérieur qui se marie à la bâtisse d'origine qui a 300 ans. Rénovée et embellie, elle conserve ainsi son authenticité et son charme tout en dégageant des énergies reposantes. Beaucoup de végétations et de pierres pour accompagner ce salon sur-mesure et permettre de recevoir du monde. Une salle de sport ouverte dans des tons verts et bois ainsi qu'une mezzanine ouverte et valorisée par un grand lustre et un joli poêle.
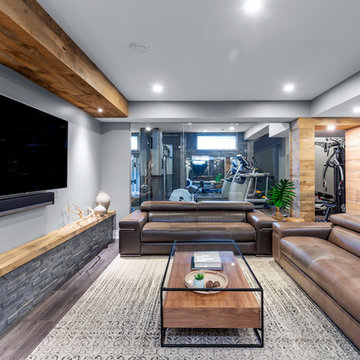
The lounge area is in the center of the space and can be seen from all corners of the basement. The stacked stone ledge with barn board cap helps to balance out the barn board clad bulkhead above.
These elements work wonderfully together to tie into the accents throughout as well as provide a visual focal point and frame around the wall mounted tv. The repetition of these materials truly helps to make a large, expansive living space like this feel connected and cozy.
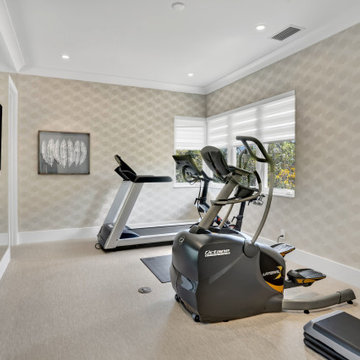
You will never have to leave the house with this fully loaded home gym
Источник вдохновения для домашнего уюта: домашний тренажерный зал среднего размера в современном стиле с бежевыми стенами, полом из ламината и бежевым полом
Источник вдохновения для домашнего уюта: домашний тренажерный зал среднего размера в современном стиле с бежевыми стенами, полом из ламината и бежевым полом
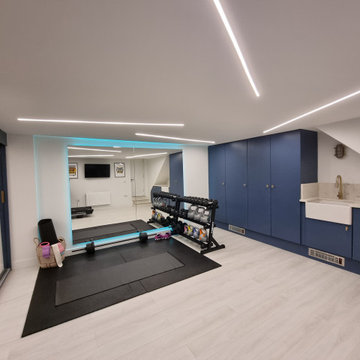
This home gym is a multifunctional space that is used as a personal gym and utilities room. Optionally the gym equipment can be packed away and it can be used as an entertainment room.
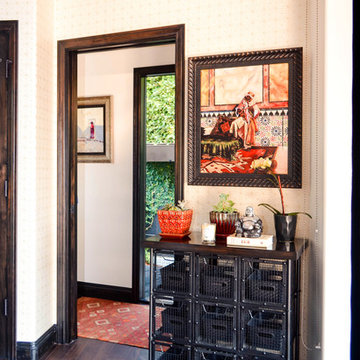
Many of my clients have collected art and antiquities during their travels over the years. One of my jobs as a designer is to integrate those objects into my designs, so they blend in with their surroundings.
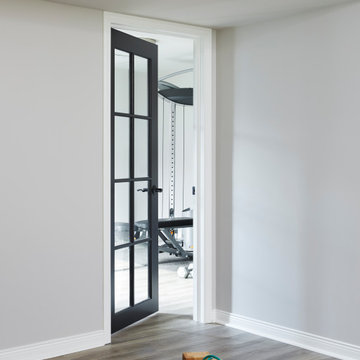
A nice glass door separates the Yoga space from the weight room to ensure quiet separation when needed or desired.
Стильный дизайн: маленький домашний тренажерный зал в современном стиле с тренажерами, бежевыми стенами, полом из ламината и серым полом для на участке и в саду - последний тренд
Стильный дизайн: маленький домашний тренажерный зал в современном стиле с тренажерами, бежевыми стенами, полом из ламината и серым полом для на участке и в саду - последний тренд
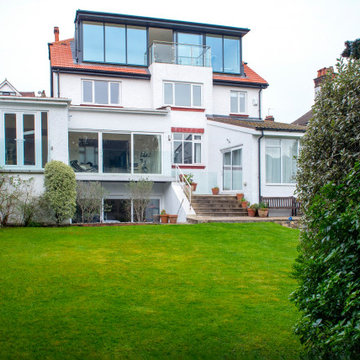
This Loft Conversion in South West London is located at the top of a hill, commanding such a prominent location offers breathtaking, uninterrupted views. To take full advantage of the view the client and designer decided to use floor to ceiling windows across the full width of the dormer to provide panoramic views out. Sliding doors then open onto a balcony to further enjoy the views of the skyline in the distance. The clients have chosen to make the space a home gym and we can see why!
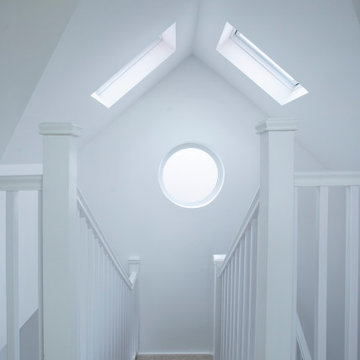
This Loft Conversion in South West London is located at the top of a hill, commanding such a prominent location offers breathtaking, uninterrupted views. To take full advantage of the view the client and designer decided to use floor to ceiling windows across the full width of the dormer to provide panoramic views out. Sliding doors then open onto a balcony to further enjoy the views of the skyline in the distance. The clients have chosen to make the space a home gym and we can see why!
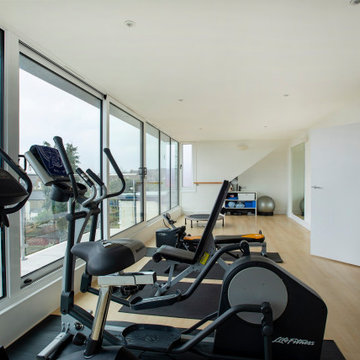
This Loft Conversion in South West London is located at the top of a hill, commanding such a prominent location offers breathtaking, uninterrupted views. To take full advantage of the view the client and designer decided to use floor to ceiling windows across the full width of the dormer to provide panoramic views out. Sliding doors then open onto a balcony to further enjoy the views of the skyline in the distance. The clients have chosen to make the space a home gym and we can see why!
Домашний тренажерный зал с полом из ламината – фото дизайна интерьера
8