Домашний тренажерный зал с полом из ламината и полом из керамической плитки – фото дизайна интерьера
Сортировать:
Бюджет
Сортировать:Популярное за сегодня
1 - 20 из 326 фото
1 из 3
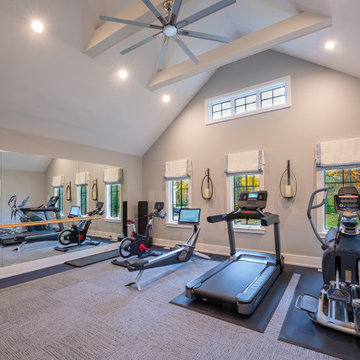
Vaulted ceilings with collar ties and a modern fan make this an inviting space to move your body and clear the mind.
На фото: большой универсальный домашний тренажерный зал в стиле модернизм с серыми стенами, полом из ламината, серым полом и сводчатым потолком с
На фото: большой универсальный домашний тренажерный зал в стиле модернизм с серыми стенами, полом из ламината, серым полом и сводчатым потолком с

Lower level exercise room - use as a craft room or another secondary bedroom.
На фото: йога-студия среднего размера в современном стиле с синими стенами, полом из ламината и бежевым полом
На фото: йога-студия среднего размера в современном стиле с синими стенами, полом из ламината и бежевым полом
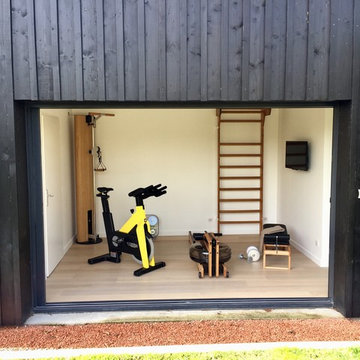
Un vélo de course et un rameur en bois chêne pour le cardio. Une station de musculation en bois et des haltères designs. Un banc et un espalier pour se renforcer le dos, les fessiers, les abdos et faire des étirements.

Идея дизайна: универсальный домашний тренажерный зал в стиле кантри с белыми стенами, полом из керамической плитки, серым полом и деревянным потолком
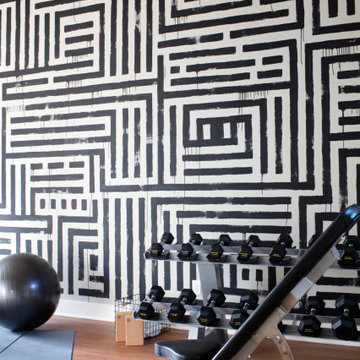
Designed to encourage a healthy lifestyle, the exercise room showcases an energetic focal wall and top-of-the-line exercise equipment.
Located off the covered porch in the home's lower level, the energetic exercise room offers state-of-the-art equipment and lots of natural light.

We took what was a dark narrow room and added mirrors and a French door / window combination to flood the space with natural light and bring in lovely views of the tree tops. What is especially unique about this home gym / playroom is the addition of a climbing wall and professional aerial point that allows the owners to easily swap out and hang a wide range of toys from Bungee Fitness to swings and trapeze all from a custom designed rigging system.

Пример оригинального дизайна: йога-студия среднего размера в восточном стиле с полом из керамической плитки, коричневым полом и балками на потолке

This exercise room is below the sunroom for this health conscious family. The exercise room (the lower level of the three-story addition) is also bright, with full size windows.
This 1961 Cape Cod was well-sited on a beautiful acre of land in a Washington, DC suburb. The new homeowners loved the land and neighborhood and knew the house could be improved. The owners loved the charm of the home’s façade and wanted the overall look to remain true to the original home and neighborhood. Inside, the owners wanted to achieve a feeling of warmth and comfort. The family wanted to use lots of natural materials, like reclaimed wood floors, stone, and granite. In addition, they wanted the house to be filled with light, using lots of large windows where possible.
Every inch of the house needed to be rejuvenated, from the basement to the attic. When all was said and done, the homeowners got a home they love on the land they cherish
The homeowners also wanted to be able to do lots of outdoor living and entertaining. A new blue stone patio, with grill and refrigerator make outdoor dining easier, while an outdoor fireplace helps extend the use of the space all year round. Brick and Hardie board siding are the perfect complement to the slate roof. The original slate from the rear of the home was reused on the front of the home and the front garage so that it would match. New slate was applied to the rear of the home and the addition. This project was truly satisfying and the homeowners LOVE their new residence.
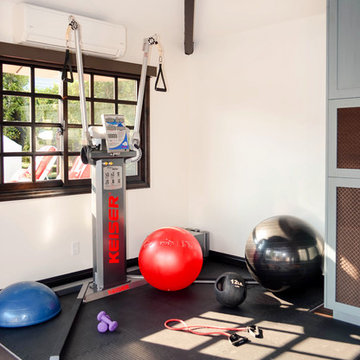
Having a home fitness studio eliminates any potential excuses of reasons why you can't exercise. For workaholics, like my clients, it saves them time in not having to commute to and from the gym, while allowing them to look out over their spectacular property, giving them a daily dose of gratitude.
Пример оригинального дизайна: универсальный домашний тренажерный зал среднего размера в современном стиле с полом из керамической плитки
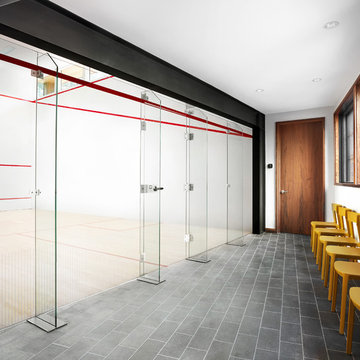
Photo: Lisa Petrole
Пример оригинального дизайна: огромный спортзал в стиле модернизм с белыми стенами, полом из ламината и коричневым полом
Пример оригинального дизайна: огромный спортзал в стиле модернизм с белыми стенами, полом из ламината и коричневым полом

This garage is transformed into a multi functional gym and utilities area.
The led profiles in the ceiling make this space really stand out and gives it that wow factor!
The mirrors on the wall are back lit in different shades of white, colour changing and dimmable. Colour changing for a fun effect and stylish when lit in a warm white.
It is key to add lighting into the space with the correct shade of white so the different lighting fixtures compliment each other.

Идея дизайна: большой универсальный домашний тренажерный зал в стиле неоклассика (современная классика) с бежевыми стенами, полом из ламината и коричневым полом
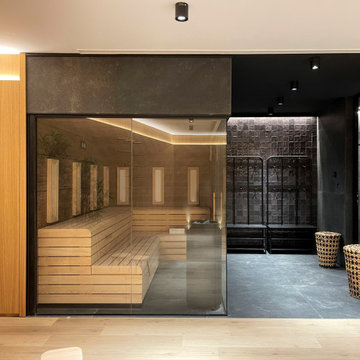
Este espacio era muy poco apetecible porque era grande y frío. Decidimos diseñar un gran gimnasio con paredes paneladas en roble natural, sauna abierta por vidrios y una gran puerta corredera que queda oculta en la pared cuando se necesita.
This space was very unappetizing because it was big and cold. We decided to design a large gym with natural oak paneled walls, a glass-opened sauna and a large sliding door that is hidden in the wall when needed.

ディスプレーデザイン
На фото: огромный домашний тренажерный зал в современном стиле с тренажерами, синими стенами, полом из керамической плитки, белым полом и потолком с обоями
На фото: огромный домашний тренажерный зал в современном стиле с тренажерами, синими стенами, полом из керамической плитки, белым полом и потолком с обоями
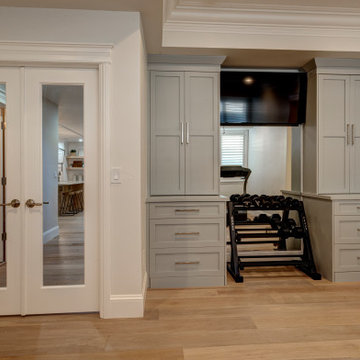
Стильный дизайн: маленький универсальный домашний тренажерный зал в стиле ретро с бежевыми стенами, полом из ламината и разноцветным полом для на участке и в саду - последний тренд
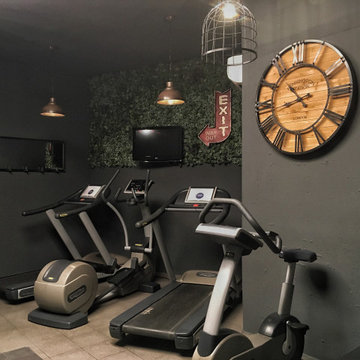
Conversión de un sótano dedicado a almacén a gimnasio professional de estilo industrial, mucho más agradable y chic. Trabajamos con un presupuesto reducido para intentar con lo mínimo hacer el máximo impacto y para eso optamos trabajar mucho el ambiente con la pintura, el espacio se transformó al completo al pintarlo de gris antracita, y el decorarlo con artículos hogareños y cálidos, le acabó de dar el toque para crear un espacio totalmente acogedor.
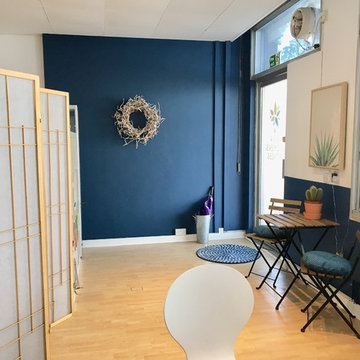
Alexandra Eude
Идея дизайна: домашний тренажерный зал в скандинавском стиле с синими стенами, полом из ламината и бежевым полом
Идея дизайна: домашний тренажерный зал в скандинавском стиле с синими стенами, полом из ламината и бежевым полом
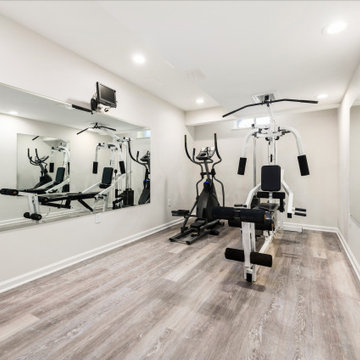
Стильный дизайн: домашний тренажерный зал среднего размера в классическом стиле с тренажерами, серыми стенами, полом из ламината и коричневым полом - последний тренд
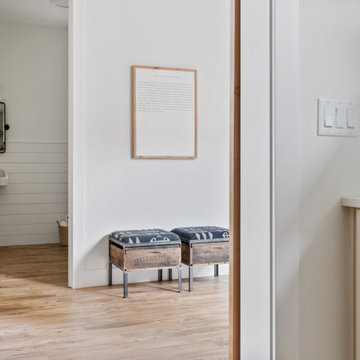
Therapy Room and mixed use gym
Пример оригинального дизайна: большой универсальный домашний тренажерный зал в стиле кантри с белыми стенами, полом из ламината и коричневым полом
Пример оригинального дизайна: большой универсальный домашний тренажерный зал в стиле кантри с белыми стенами, полом из ламината и коричневым полом
Домашний тренажерный зал с полом из ламината и полом из керамической плитки – фото дизайна интерьера
1