Домашний тренажерный зал с бежевыми стенами – фото дизайна интерьера
Сортировать:
Бюджет
Сортировать:Популярное за сегодня
161 - 180 из 1 248 фото
1 из 2
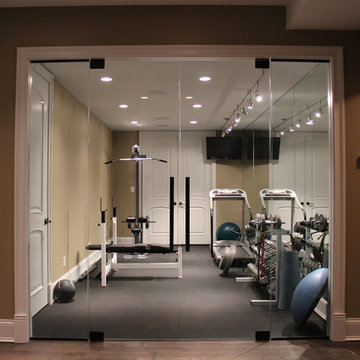
Пример оригинального дизайна: маленький домашний тренажерный зал в стиле неоклассика (современная классика) с тренажерами и бежевыми стенами для на участке и в саду
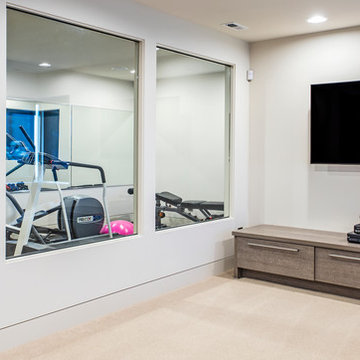
Свежая идея для дизайна: универсальный домашний тренажерный зал среднего размера в современном стиле с бежевыми стенами и ковровым покрытием - отличное фото интерьера

A fresh take on traditional style, this sprawling suburban home draws its occupants together in beautifully, comfortably designed spaces that gather family members for companionship, conversation, and conviviality. At the same time, it adroitly accommodates a crowd, and facilitates large-scale entertaining with ease. This balance of private intimacy and public welcome is the result of Soucie Horner’s deft remodeling of the original floor plan and creation of an all-new wing comprising functional spaces including a mudroom, powder room, laundry room, and home office, along with an exciting, three-room teen suite above. A quietly orchestrated symphony of grayed blues unites this home, from Soucie Horner Collections custom furniture and rugs, to objects, accessories, and decorative exclamationpoints that punctuate the carefully synthesized interiors. A discerning demonstration of family-friendly living at its finest.

Sam Grey Photography, MDK Designs
На фото: домашний тренажерный зал в стиле неоклассика (современная классика) с тренажерами, бежевыми стенами и светлым паркетным полом с
На фото: домашний тренажерный зал в стиле неоклассика (современная классика) с тренажерами, бежевыми стенами и светлым паркетным полом с
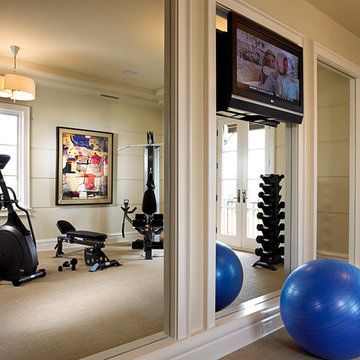
Marc Rutenberg Homes
Стильный дизайн: большой универсальный домашний тренажерный зал в стиле неоклассика (современная классика) с бежевыми стенами и ковровым покрытием - последний тренд
Стильный дизайн: большой универсальный домашний тренажерный зал в стиле неоклассика (современная классика) с бежевыми стенами и ковровым покрытием - последний тренд
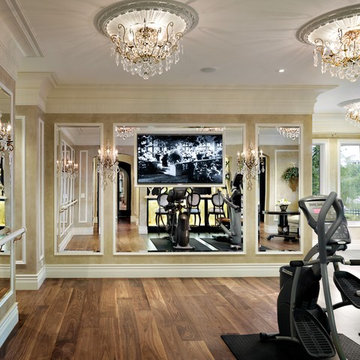
Идея дизайна: домашний тренажерный зал в классическом стиле с бежевыми стенами и паркетным полом среднего тона
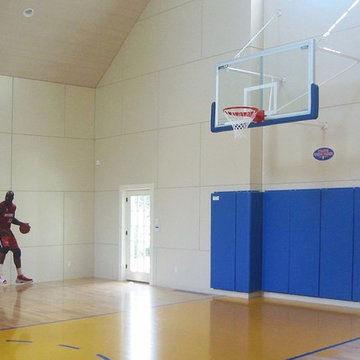
new construction project / builder - cmd corp
Свежая идея для дизайна: большой спортзал в классическом стиле с бежевыми стенами, светлым паркетным полом и бежевым полом - отличное фото интерьера
Свежая идея для дизайна: большой спортзал в классическом стиле с бежевыми стенами, светлым паркетным полом и бежевым полом - отличное фото интерьера
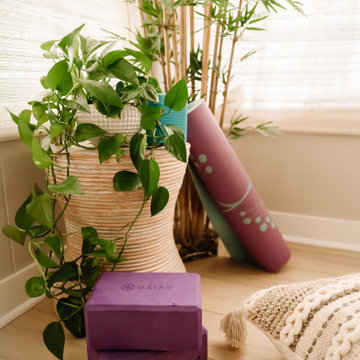
Project by Wiles Design Group. Their Cedar Rapids-based design studio serves the entire Midwest, including Iowa City, Dubuque, Davenport, and Waterloo, as well as North Missouri and St. Louis.
For more about Wiles Design Group, see here: https://wilesdesigngroup.com/

Пример оригинального дизайна: универсальный домашний тренажерный зал в стиле неоклассика (современная классика) с бежевыми стенами, темным паркетным полом и коричневым полом
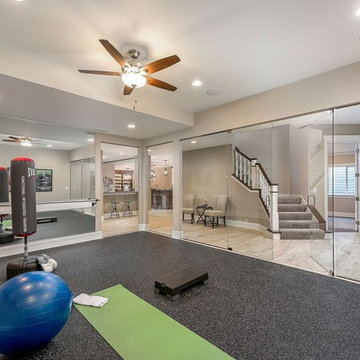
Mariana Sorm Picture Pi
На фото: универсальный домашний тренажерный зал среднего размера в классическом стиле с бежевыми стенами, полом из керамогранита и серым полом
На фото: универсальный домашний тренажерный зал среднего размера в классическом стиле с бежевыми стенами, полом из керамогранита и серым полом
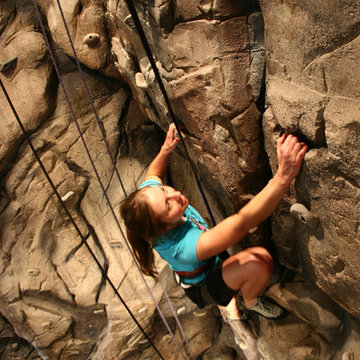
Eldorado Climbing Walls
На фото: огромный скалодром в стиле рустика с бежевыми стенами с
На фото: огромный скалодром в стиле рустика с бежевыми стенами с

Baltic Leisure created this custom sauna complete with a salt block feature with matching lighting. It has back lit skirting panels and a contoured backrest!
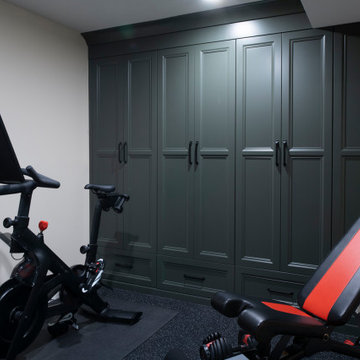
Moody floor to ceiling cabinetry provide ample storage in this small home gym for items like towels, bands, and even small weights.
Пример оригинального дизайна: маленький универсальный домашний тренажерный зал в стиле неоклассика (современная классика) с бежевыми стенами и черным полом для на участке и в саду
Пример оригинального дизайна: маленький универсальный домашний тренажерный зал в стиле неоклассика (современная классика) с бежевыми стенами и черным полом для на участке и в саду
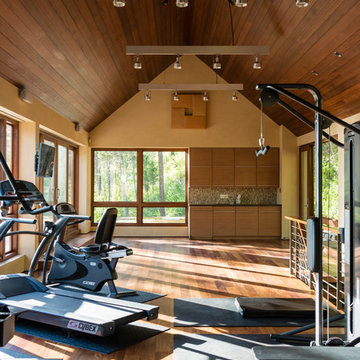
Audrey Hall
Стильный дизайн: домашний тренажерный зал в современном стиле с бежевыми стенами, паркетным полом среднего тона и тренажерами - последний тренд
Стильный дизайн: домашний тренажерный зал в современном стиле с бежевыми стенами, паркетным полом среднего тона и тренажерами - последний тренд

Stuart Wade, Envision Virtual Tours
The design goal was to produce a corporate or family retreat that could best utilize the uniqueness and seclusion as the only private residence, deep-water hammock directly assessable via concrete bridge in the Southeastern United States.
Little Hawkins Island was seven years in the making from design and permitting through construction and punch out.
The multiple award winning design was inspired by Spanish Colonial architecture with California Mission influences and developed for the corporation or family who entertains. With 5 custom fireplaces, 75+ palm trees, fountain, courtyards, and extensive use of covered outdoor spaces; Little Hawkins Island is truly a Resort Residence that will easily accommodate parties of 250 or more people.
The concept of a “village” was used to promote movement among 4 independent buildings for residents and guests alike to enjoy the year round natural beauty and climate of the Golden Isles.
The architectural scale and attention to detail throughout the campus is exemplary.
From the heavy mud set Spanish barrel tile roof to the monolithic solid concrete portico with its’ custom carved cartouche at the entrance, every opportunity was seized to match the style and grace of the best properties built in a bygone era.
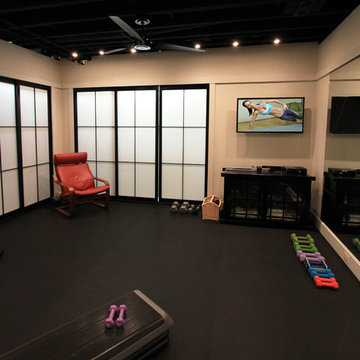
Danielle Frye
Стильный дизайн: универсальный домашний тренажерный зал среднего размера в современном стиле с бежевыми стенами и черным полом - последний тренд
Стильный дизайн: универсальный домашний тренажерный зал среднего размера в современном стиле с бежевыми стенами и черным полом - последний тренд
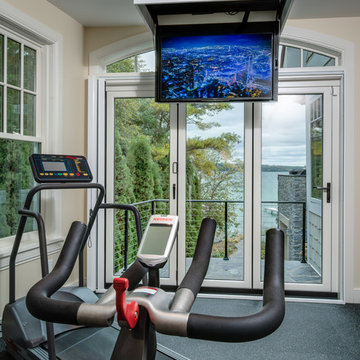
Northern Michigan summers are best spent on the water. The family can now soak up the best time of the year in their wholly remodeled home on the shore of Lake Charlevoix.
This beachfront infinity retreat offers unobstructed waterfront views from the living room thanks to a luxurious nano door. The wall of glass panes opens end to end to expose the glistening lake and an entrance to the porch. There, you are greeted by a stunning infinity edge pool, an outdoor kitchen, and award-winning landscaping completed by Drost Landscape.
Inside, the home showcases Birchwood craftsmanship throughout. Our family of skilled carpenters built custom tongue and groove siding to adorn the walls. The one of a kind details don’t stop there. The basement displays a nine-foot fireplace designed and built specifically for the home to keep the family warm on chilly Northern Michigan evenings. They can curl up in front of the fire with a warm beverage from their wet bar. The bar features a jaw-dropping blue and tan marble countertop and backsplash. / Photo credit: Phoenix Photographic
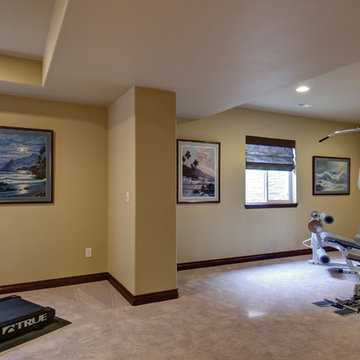
©Finished Basement Company
Functional, yet visually pleasing workout room; fit for any trainee.
На фото: большой домашний тренажерный зал в классическом стиле с тренажерами, бежевыми стенами, ковровым покрытием и бежевым полом
На фото: большой домашний тренажерный зал в классическом стиле с тренажерами, бежевыми стенами, ковровым покрытием и бежевым полом
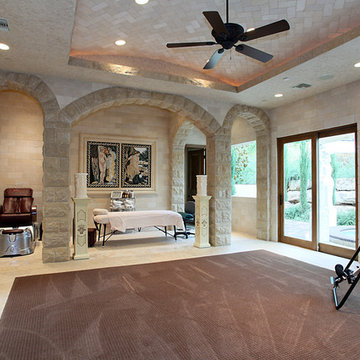
На фото: универсальный домашний тренажерный зал в средиземноморском стиле с бежевыми стенами с
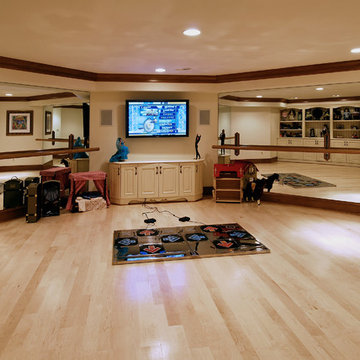
The homeowners wanted their basement to be an exciting and varied entertainment space for the whole family. For the children’s favorite activities, the architects designed spaces for a dance studio, craft area, Murphy beds for sleepovers and an indoor sports court.
© Bob Narod Photography / BOWA
Домашний тренажерный зал с бежевыми стенами – фото дизайна интерьера
9