Домашний тренажерный зал в стиле кантри с бежевыми стенами – фото дизайна интерьера
Сортировать:
Бюджет
Сортировать:Популярное за сегодня
1 - 20 из 58 фото
1 из 3

На фото: огромный спортзал в стиле кантри с бежевыми стенами, светлым паркетным полом и бежевым полом
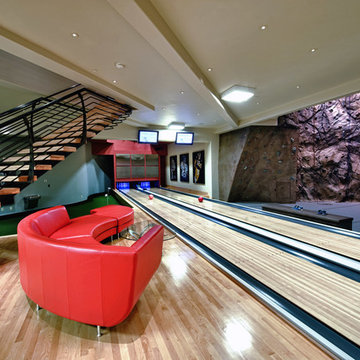
Doug Burke Photography
На фото: огромный скалодром в стиле кантри с бежевыми стенами и светлым паркетным полом
На фото: огромный скалодром в стиле кантри с бежевыми стенами и светлым паркетным полом
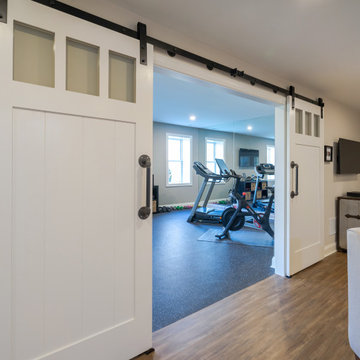
Dual sliding barn doors with black pipe handles (the same that was used in the bar!) form the entrance to the home gym. The spacious and bright room has a rubber floor. 40 tires were upcycled to create this sustainable and durable flooring. A wall of mirrors amplifies the natural light from the windows and door to the outside.
Welcome to this sports lover’s paradise in West Chester, PA! We started with the completely blank palette of an unfinished basement and created space for everyone in the family by adding a main television watching space, a play area, a bar area, a full bathroom and an exercise room. The floor is COREtek engineered hardwood, which is waterproof and durable, and great for basements and floors that might take a beating. Combining wood, steel, tin and brick, this modern farmhouse looking basement is chic and ready to host family and friends to watch sporting events!
Rudloff Custom Builders has won Best of Houzz for Customer Service in 2014, 2015 2016, 2017 and 2019. We also were voted Best of Design in 2016, 2017, 2018, 2019 which only 2% of professionals receive. Rudloff Custom Builders has been featured on Houzz in their Kitchen of the Week, What to Know About Using Reclaimed Wood in the Kitchen as well as included in their Bathroom WorkBook article. We are a full service, certified remodeling company that covers all of the Philadelphia suburban area. This business, like most others, developed from a friendship of young entrepreneurs who wanted to make a difference in their clients’ lives, one household at a time. This relationship between partners is much more than a friendship. Edward and Stephen Rudloff are brothers who have renovated and built custom homes together paying close attention to detail. They are carpenters by trade and understand concept and execution. Rudloff Custom Builders will provide services for you with the highest level of professionalism, quality, detail, punctuality and craftsmanship, every step of the way along our journey together.
Specializing in residential construction allows us to connect with our clients early in the design phase to ensure that every detail is captured as you imagined. One stop shopping is essentially what you will receive with Rudloff Custom Builders from design of your project to the construction of your dreams, executed by on-site project managers and skilled craftsmen. Our concept: envision our client’s ideas and make them a reality. Our mission: CREATING LIFETIME RELATIONSHIPS BUILT ON TRUST AND INTEGRITY.
Photo Credit: Linda McManus Images

Go for a spin on the Peloton bike, take in the view, watch the TV and enjoy the warmth of the gas fireplace. Robert Benson Photography.
Идея дизайна: домашний тренажерный зал среднего размера в стиле кантри с бежевыми стенами и деревянным потолком
Идея дизайна: домашний тренажерный зал среднего размера в стиле кантри с бежевыми стенами и деревянным потолком
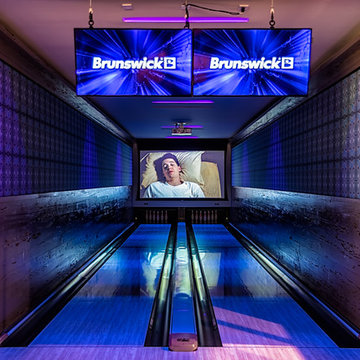
Bowling alley with noise dampening fabric panel system using designer fabric and control of black lights.
На фото: большой домашний тренажерный зал в стиле кантри с бежевыми стенами и светлым паркетным полом
На фото: большой домашний тренажерный зал в стиле кантри с бежевыми стенами и светлым паркетным полом

This design blends the recent revival of mid-century aesthetics with the timelessness of a country farmhouse. Each façade features playfully arranged windows tucked under steeply pitched gables. Natural wood lapped siding emphasizes this home's more modern elements, while classic white board & batten covers the core of this house. A rustic stone water table wraps around the base and contours down into the rear view-out terrace.
A Grand ARDA for Custom Home Design goes to
Visbeen Architects, Inc.
Designers: Vision Interiors by Visbeen with AVB Inc
From: East Grand Rapids, Michigan
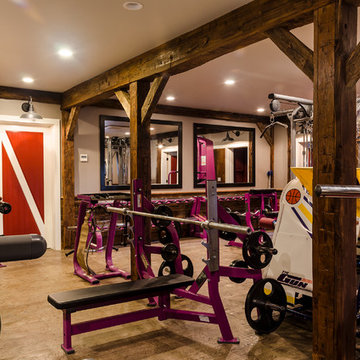
The first level of the addition houses the ultimate home gym.
Photo by: Daniel Contelmo Jr.
Свежая идея для дизайна: большой домашний тренажерный зал в стиле кантри с тренажерами, бежевыми стенами и светлым паркетным полом - отличное фото интерьера
Свежая идея для дизайна: большой домашний тренажерный зал в стиле кантри с тренажерами, бежевыми стенами и светлым паркетным полом - отличное фото интерьера
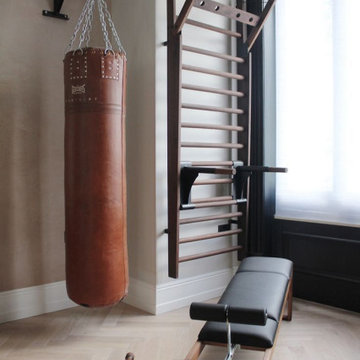
Petite salle de sport privative
Источник вдохновения для домашнего уюта: маленький универсальный домашний тренажерный зал в стиле кантри с бежевыми стенами, светлым паркетным полом и коричневым полом для на участке и в саду
Источник вдохновения для домашнего уюта: маленький универсальный домашний тренажерный зал в стиле кантри с бежевыми стенами, светлым паркетным полом и коричневым полом для на участке и в саду

Inspired by the majesty of the Northern Lights and this family's everlasting love for Disney, this home plays host to enlighteningly open vistas and playful activity. Like its namesake, the beloved Sleeping Beauty, this home embodies family, fantasy and adventure in their truest form. Visions are seldom what they seem, but this home did begin 'Once Upon a Dream'. Welcome, to The Aurora.
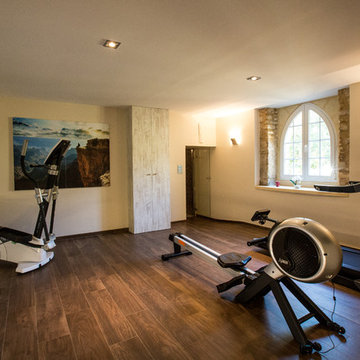
Raphaël Melka Photographie - www.raphaelmelka.com
На фото: большой домашний тренажерный зал в стиле кантри с тренажерами, бежевыми стенами и паркетным полом среднего тона с
На фото: большой домашний тренажерный зал в стиле кантри с тренажерами, бежевыми стенами и паркетным полом среднего тона с
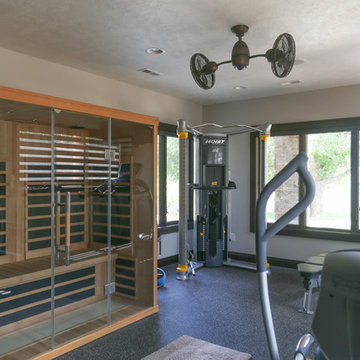
На фото: универсальный домашний тренажерный зал среднего размера в стиле кантри с бежевыми стенами, пробковым полом и серым полом
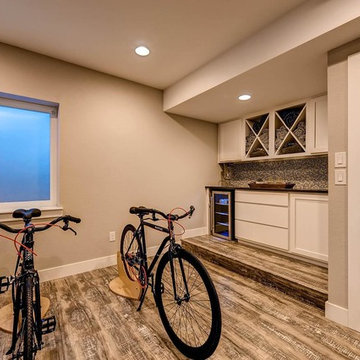
На фото: большой универсальный домашний тренажерный зал в стиле кантри с бежевыми стенами и полом из ламината с
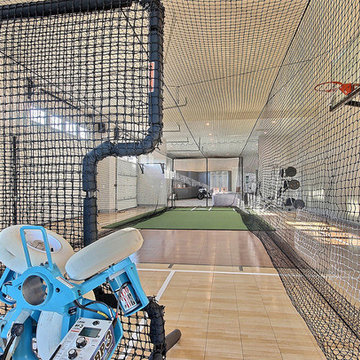
Inspired by the majesty of the Northern Lights and this family's everlasting love for Disney, this home plays host to enlighteningly open vistas and playful activity. Like its namesake, the beloved Sleeping Beauty, this home embodies family, fantasy and adventure in their truest form. Visions are seldom what they seem, but this home did begin 'Once Upon a Dream'. Welcome, to The Aurora.
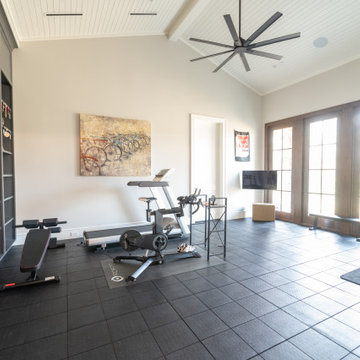
Свежая идея для дизайна: универсальный домашний тренажерный зал в стиле кантри с бежевыми стенами, черным полом и сводчатым потолком - отличное фото интерьера
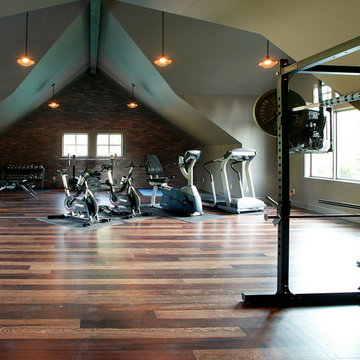
На фото: большой домашний тренажерный зал в стиле кантри с тренажерами, бежевыми стенами, темным паркетным полом и коричневым полом с
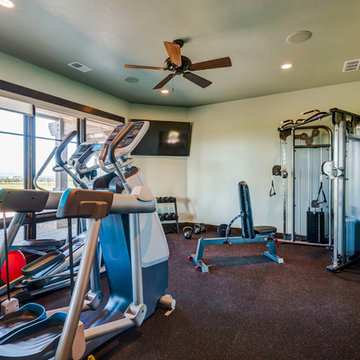
Стильный дизайн: универсальный домашний тренажерный зал среднего размера в стиле кантри с бежевыми стенами и коричневым полом - последний тренд
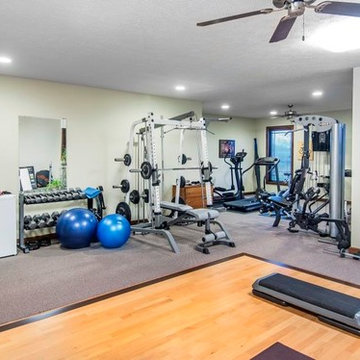
Architect: Michelle Penn, AIA
This Prairie Style home uses many design details on both the exterior & interior that is inspired by the prairie landscape that it is nestled into. Who wouldn't love a gym like this? We designed the room around the equipment my client had. They also like to use exercise videos, thus the exercise flooring you see at the bottom of the picture along with a TV that is out of the picture. Paint color is Sherwin Williams Softer Tan SW 6141.
Photo Credit: Jackson Studios
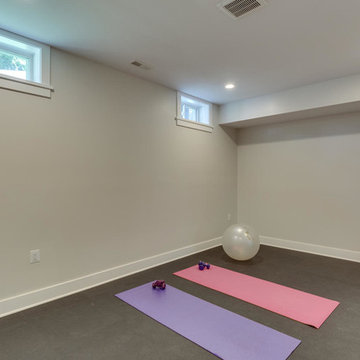
A multipurpose home gym, equipped with wall-mounted TV (not shown), can accommodate all of the family's exercise needs.
Пример оригинального дизайна: универсальный домашний тренажерный зал среднего размера в стиле кантри с бежевыми стенами, бетонным полом и серым полом
Пример оригинального дизайна: универсальный домашний тренажерный зал среднего размера в стиле кантри с бежевыми стенами, бетонным полом и серым полом
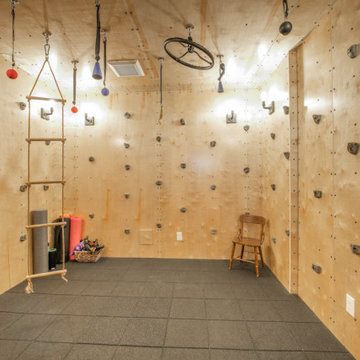
Completed in 2019, this is a home we completed for client who initially engaged us to remodeled their 100 year old classic craftsman bungalow on Seattle’s Queen Anne Hill. During our initial conversation, it became readily apparent that their program was much larger than a remodel could accomplish and the conversation quickly turned toward the design of a new structure that could accommodate a growing family, a live-in Nanny, a variety of entertainment options and an enclosed garage – all squeezed onto a compact urban corner lot.
Project entitlement took almost a year as the house size dictated that we take advantage of several exceptions in Seattle’s complex zoning code. After several meetings with city planning officials, we finally prevailed in our arguments and ultimately designed a 4 story, 3800 sf house on a 2700 sf lot. The finished product is light and airy with a large, open plan and exposed beams on the main level, 5 bedrooms, 4 full bathrooms, 2 powder rooms, 2 fireplaces, 4 climate zones, a huge basement with a home theatre, guest suite, climbing gym, and an underground tavern/wine cellar/man cave. The kitchen has a large island, a walk-in pantry, a small breakfast area and access to a large deck. All of this program is capped by a rooftop deck with expansive views of Seattle’s urban landscape and Lake Union.
Unfortunately for our clients, a job relocation to Southern California forced a sale of their dream home a little more than a year after they settled in after a year project. The good news is that in Seattle’s tight housing market, in less than a week they received several full price offers with escalator clauses which allowed them to turn a nice profit on the deal.
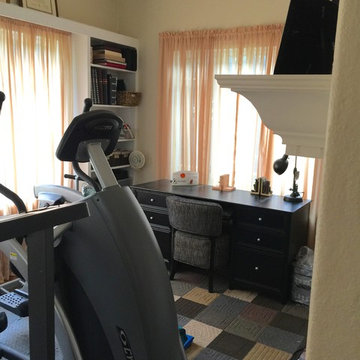
Gayle M. Gruenberg, CPO-CD
На фото: универсальный домашний тренажерный зал среднего размера в стиле кантри с бежевыми стенами и паркетным полом среднего тона
На фото: универсальный домашний тренажерный зал среднего размера в стиле кантри с бежевыми стенами и паркетным полом среднего тона
Домашний тренажерный зал в стиле кантри с бежевыми стенами – фото дизайна интерьера
1