Домашний тренажерный зал с белыми стенами и светлым паркетным полом – фото дизайна интерьера
Сортировать:
Бюджет
Сортировать:Популярное за сегодня
101 - 120 из 339 фото
1 из 3
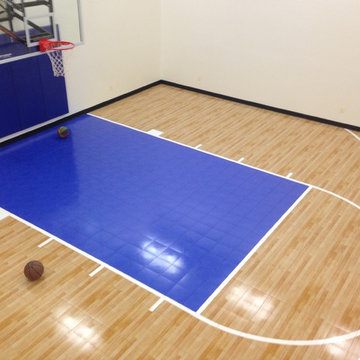
На фото: огромный спортзал в современном стиле с белыми стенами, светлым паркетным полом и бежевым полом с
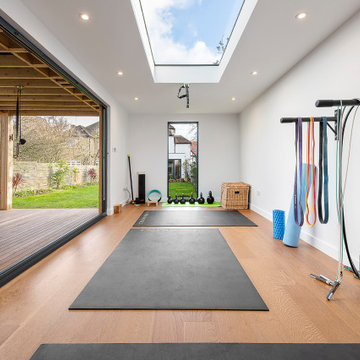
Свежая идея для дизайна: большой универсальный домашний тренажерный зал в современном стиле с белыми стенами, светлым паркетным полом и черным полом - отличное фото интерьера
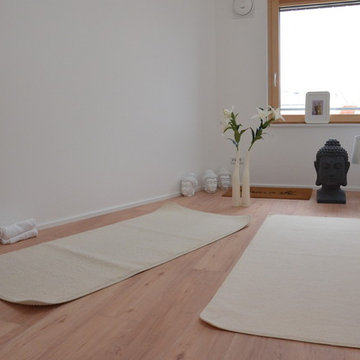
Стильный дизайн: маленькая йога-студия в восточном стиле с белыми стенами, светлым паркетным полом и бежевым полом для на участке и в саду - последний тренд
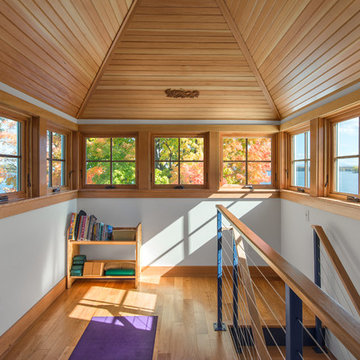
A personal yoga studio loft with 270 degree lake views
Стильный дизайн: маленькая йога-студия в стиле лофт с белыми стенами и светлым паркетным полом для на участке и в саду - последний тренд
Стильный дизайн: маленькая йога-студия в стиле лофт с белыми стенами и светлым паркетным полом для на участке и в саду - последний тренд
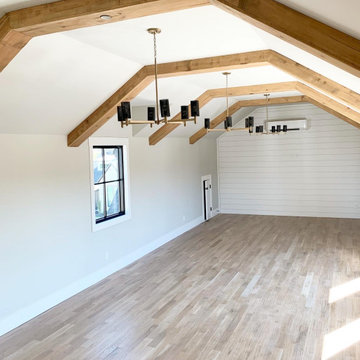
Идея дизайна: большая йога-студия в стиле кантри с белыми стенами, светлым паркетным полом, коричневым полом и балками на потолке
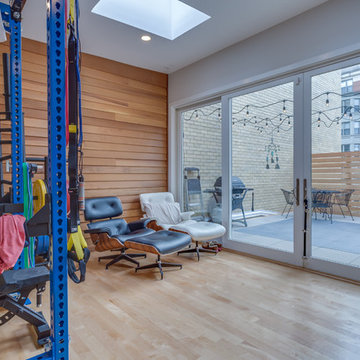
Expanding the narrow 30 square foot balcony on the upper level to a full floor allowed us to create a 300 square foot gym. We closed off the opening to the kitchen below. The floor framing is extra strong, specifically to carry the weight of the clients’ weights and exercise apparatus. We also used sound insulation to minimize sound transmission. We built walls at the top of the stairway to prevent sound transmission, but in order not to lose natural light transmission, we installed 3 glass openings that are fitted with LED lights. This allows light from the new sliding door to flow down to the lower floor. The entry door to the gym is a frosted glass pocket door. We replaced existing door/transom and two double-hung windows with an expansive, almost 16-foot, double sliding door, allowing for almost 8-foot opening to the outside. These larger doors allow in a lot of light and provide better access to the deck for entertaining. The cedar siding on the interior gym wall echoes the cedar deck fence.
HDBros

When planning this custom residence, the owners had a clear vision – to create an inviting home for their family, with plenty of opportunities to entertain, play, and relax and unwind. They asked for an interior that was approachable and rugged, with an aesthetic that would stand the test of time. Amy Carman Design was tasked with designing all of the millwork, custom cabinetry and interior architecture throughout, including a private theater, lower level bar, game room and a sport court. A materials palette of reclaimed barn wood, gray-washed oak, natural stone, black windows, handmade and vintage-inspired tile, and a mix of white and stained woodwork help set the stage for the furnishings. This down-to-earth vibe carries through to every piece of furniture, artwork, light fixture and textile in the home, creating an overall sense of warmth and authenticity.
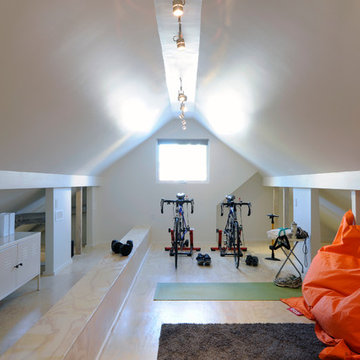
This beautiful 1940's Bungalow was consciously renovated to respect the architectural style of the neighborhood. This home gym was featured in The Ottawa Magazine: Modern Love - Interior Design Issue. Click the link below to check out what the design community is saying about this modern love.
http://www.ottawamagazine.com/homes-gardens/2012/04/05/a-house-we-love-after-moving-into-a-1940s-bungalow-a-design-savvy-couple-commits-to-a-creative-reno/#more-27808
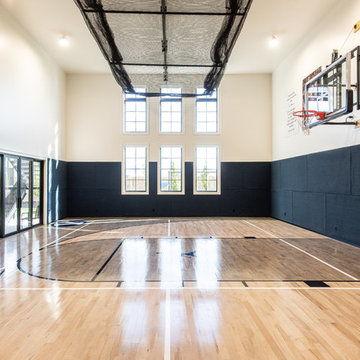
На фото: спортзал в стиле неоклассика (современная классика) с белыми стенами, светлым паркетным полом и бежевым полом
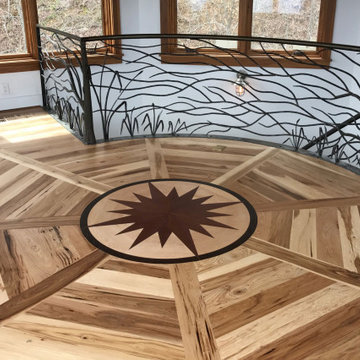
Experience the serenity of long-range mountain views and 360 degrees of windows in special home gym and yoga room. Situated to feel like you're at the top of the mountain.
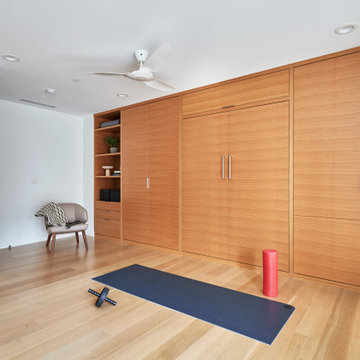
photography: Viktor Ramos
Свежая идея для дизайна: домашний тренажерный зал среднего размера в современном стиле с белыми стенами и светлым паркетным полом - отличное фото интерьера
Свежая идея для дизайна: домашний тренажерный зал среднего размера в современном стиле с белыми стенами и светлым паркетным полом - отличное фото интерьера
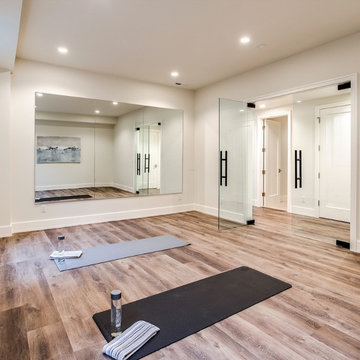
Стильный дизайн: универсальный домашний тренажерный зал в стиле кантри с белыми стенами и светлым паркетным полом - последний тренд
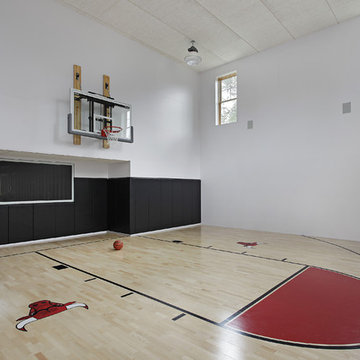
Underground basketball court in private home.
Идея дизайна: спортзал в современном стиле с белыми стенами и светлым паркетным полом
Идея дизайна: спортзал в современном стиле с белыми стенами и светлым паркетным полом
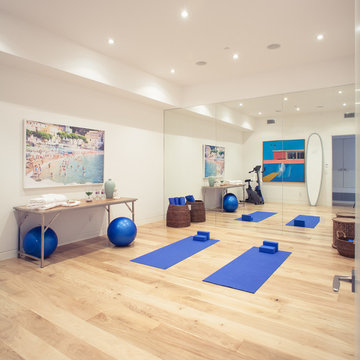
Charles-Ryan Barber
Источник вдохновения для домашнего уюта: йога-студия в современном стиле с белыми стенами и светлым паркетным полом
Источник вдохновения для домашнего уюта: йога-студия в современном стиле с белыми стенами и светлым паркетным полом
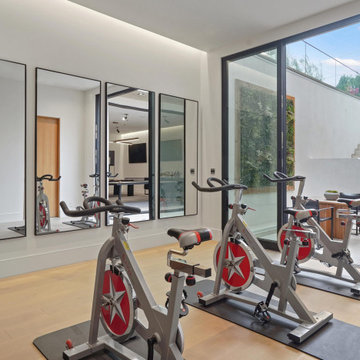
A Basement Home Gym with floor to ceiling sliding glass doors open on to a light filled outdoor patio.
Пример оригинального дизайна: универсальный домашний тренажерный зал среднего размера в стиле модернизм с белыми стенами, светлым паркетным полом и коричневым полом
Пример оригинального дизайна: универсальный домашний тренажерный зал среднего размера в стиле модернизм с белыми стенами, светлым паркетным полом и коричневым полом
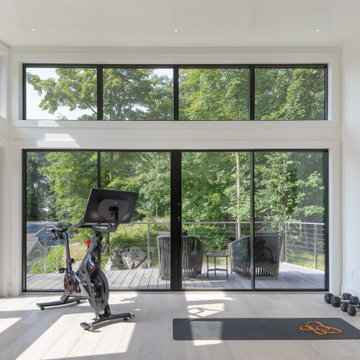
На фото: маленькая йога-студия в современном стиле с белыми стенами, светлым паркетным полом, бежевым полом и потолком из вагонки для на участке и в саду с
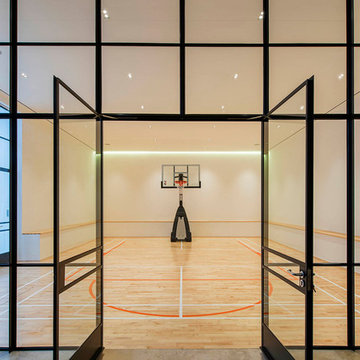
Light House Designs were able to come up with some fun lighting solutions for the home bar, gym and indoor basket ball court in this property.
Photos by Tom St Aubyn
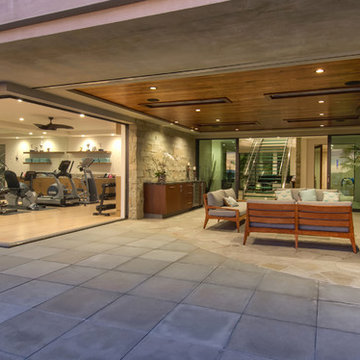
This beautiful poolside sitting area features a fire pit and heaters built into the wood clad ceiling so you can enjoy the outdoors in any weather. The wood and granite bar contrasts with the stone siding of the home and provides a convenient but beautiful entertaining space. From this cosy exterior seating area, you can see the beautiful custom glass staircase leading up to the living room and kitchen. Large retractable sliding glass doors open up from the poolside home gym for open floor plan indoor-outdoor living. This custom built contemporary beach house has the comfort and luxury of home while creating a space ideal for entertaining. Vacation where you live.
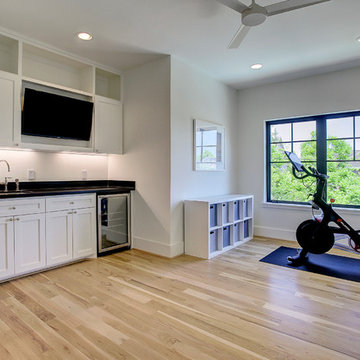
Источник вдохновения для домашнего уюта: универсальный домашний тренажерный зал среднего размера в современном стиле с белыми стенами, светлым паркетным полом и коричневым полом
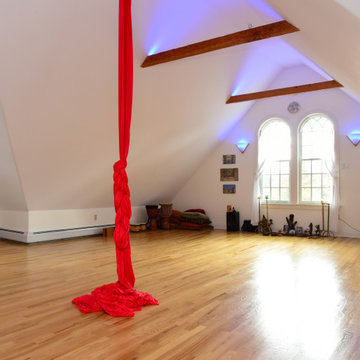
Designed and Built by Sacred Oak Homes
Photo by Stephen G. Donaldson
На фото: большая йога-студия в викторианском стиле с белыми стенами и светлым паркетным полом с
На фото: большая йога-студия в викторианском стиле с белыми стенами и светлым паркетным полом с
Домашний тренажерный зал с белыми стенами и светлым паркетным полом – фото дизайна интерьера
6