Домашний тренажерный зал с белыми стенами и светлым паркетным полом – фото дизайна интерьера
Сортировать:
Бюджет
Сортировать:Популярное за сегодня
61 - 80 из 339 фото
1 из 3
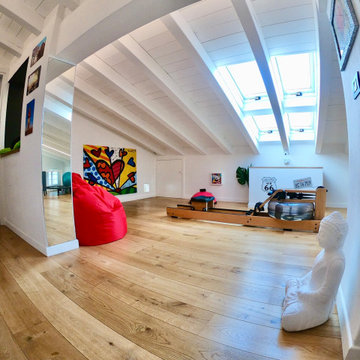
На фото: маленький универсальный домашний тренажерный зал в современном стиле с белыми стенами, светлым паркетным полом и балками на потолке для на участке и в саду
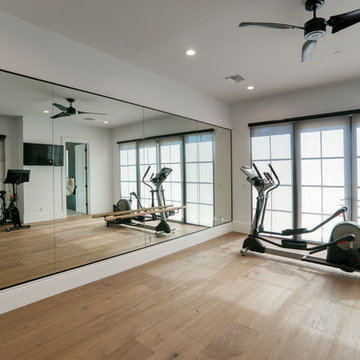
На фото: большой универсальный домашний тренажерный зал в современном стиле с белыми стенами, светлым паркетным полом и бежевым полом

Идея дизайна: большой универсальный домашний тренажерный зал в современном стиле с белыми стенами и светлым паркетным полом
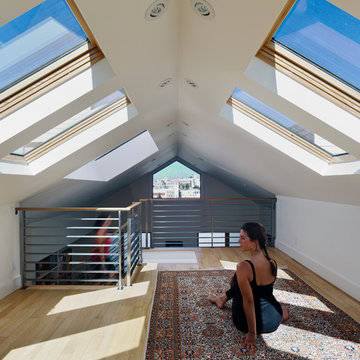
Attic space becomes yoga space with view of Dolores Park and lots of natural light.
bruce damonte
На фото: йога-студия в современном стиле с белыми стенами и светлым паркетным полом с
На фото: йога-студия в современном стиле с белыми стенами и светлым паркетным полом с
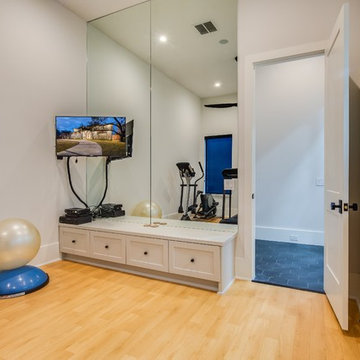
A clean, transitional home design. This home focuses on ample and open living spaces for the family, as well as impressive areas for hosting family and friends. The quality of materials chosen, combined with simple and understated lines throughout, creates a perfect canvas for this family’s life. Contrasting whites, blacks, and greys create a dramatic backdrop for an active and loving lifestyle.
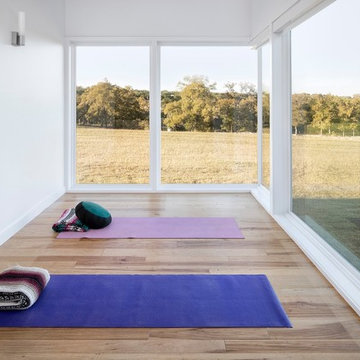
Стильный дизайн: йога-студия в стиле неоклассика (современная классика) с белыми стенами и светлым паркетным полом - последний тренд
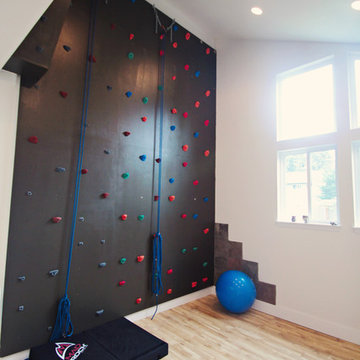
На фото: большой скалодром в классическом стиле с белыми стенами и светлым паркетным полом
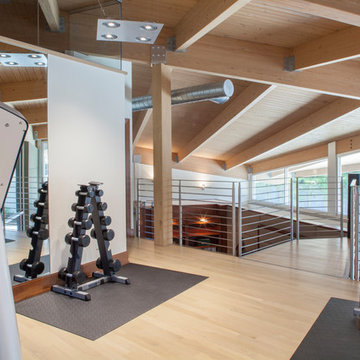
Neil Rashba
На фото: домашний тренажерный зал среднего размера в современном стиле с тренажерами, белыми стенами, светлым паркетным полом и бежевым полом
На фото: домашний тренажерный зал среднего размера в современном стиле с тренажерами, белыми стенами, светлым паркетным полом и бежевым полом
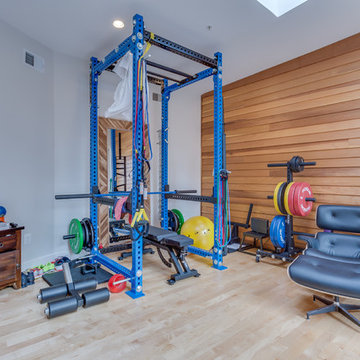
Expanding the narrow 30 square foot balcony on the upper level to a full floor allowed us to create a 300 square foot gym. We closed off the opening to the kitchen below. The floor framing is extra strong, specifically to carry the weight of the clients’ weights and exercise apparatus. We also used sound insulation to minimize sound transmission. We built walls at the top of the stairway to prevent sound transmission, but in order not to lose natural light transmission, we installed 3 glass openings that are fitted with LED lights. This allows light from the new sliding door to flow down to the lower floor. The entry door to the gym is a frosted glass pocket door. We replaced existing door/transom and two double-hung windows with an expansive, almost 16-foot, double sliding door, allowing for almost 8-foot opening to the outside. These larger doors allow in a lot of light and provide better access to the deck for entertaining. The cedar siding on the interior gym wall echoes the cedar deck fence.
HDBros
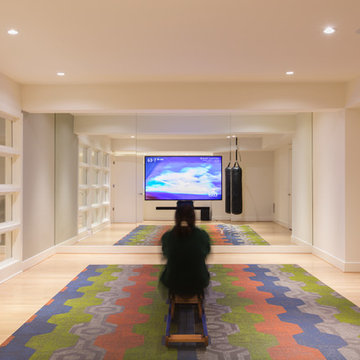
The home gym attached to the family room allows for yoga or rowing or boxing, for now. A mirrored wall and a flat screen monitor provides instructions for the workout, when needed, or a visual escape while rowing.
Photography: Geoffrey Hodgdon

Eric Figge
Свежая идея для дизайна: огромный универсальный домашний тренажерный зал в современном стиле с белыми стенами и светлым паркетным полом - отличное фото интерьера
Свежая идея для дизайна: огромный универсальный домашний тренажерный зал в современном стиле с белыми стенами и светлым паркетным полом - отличное фото интерьера

Источник вдохновения для домашнего уюта: большой домашний тренажерный зал в стиле модернизм с белыми стенами, светлым паркетным полом и коричневым полом
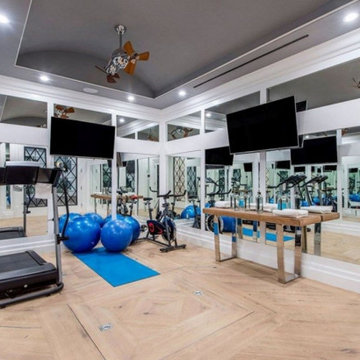
Пример оригинального дизайна: универсальный домашний тренажерный зал среднего размера в стиле неоклассика (современная классика) с белыми стенами, светлым паркетным полом и бежевым полом
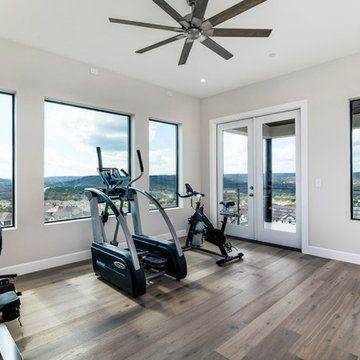
Master bedroom loft doubles as a home gym
Пример оригинального дизайна: универсальный домашний тренажерный зал в стиле неоклассика (современная классика) с белыми стенами, светлым паркетным полом и бежевым полом
Пример оригинального дизайна: универсальный домашний тренажерный зал в стиле неоклассика (современная классика) с белыми стенами, светлым паркетным полом и бежевым полом
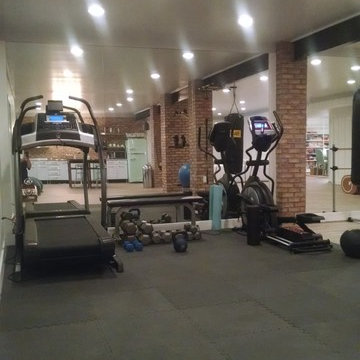
Fitness area with mirrors on the wall
Стильный дизайн: универсальный домашний тренажерный зал среднего размера в классическом стиле с белыми стенами, светлым паркетным полом и серым полом - последний тренд
Стильный дизайн: универсальный домашний тренажерный зал среднего размера в классическом стиле с белыми стенами, светлым паркетным полом и серым полом - последний тренд
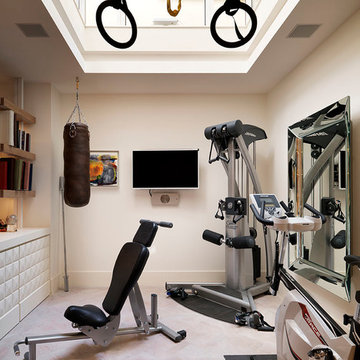
Home gym, light created with atrium
Tyler Mandic Ltd
Свежая идея для дизайна: большой универсальный домашний тренажерный зал в викторианском стиле с белыми стенами и светлым паркетным полом - отличное фото интерьера
Свежая идея для дизайна: большой универсальный домашний тренажерный зал в викторианском стиле с белыми стенами и светлым паркетным полом - отличное фото интерьера
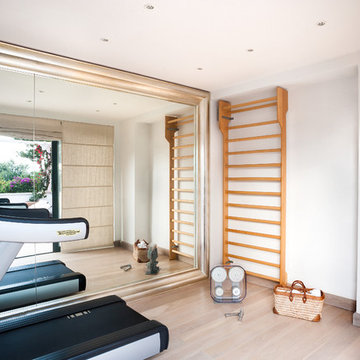
Пример оригинального дизайна: универсальный домашний тренажерный зал среднего размера в современном стиле с белыми стенами и светлым паркетным полом

Warmly contemporary, airy, and above all welcoming, this single-family home in the heart of the city blends family-friendly living – and playing – space with rooms designed for large-scale entertaining. As at ease hosting a team’s worth of basketball-dribbling youngsters as it is gathering hundreds of philanthropy-minded guests for worthy causes, it transitions between the two without care or concern. An open floor plan is thoughtfully segmented by custom millwork designed to define spaces, provide storage, and cozy large expanses of space. Sleek, yet never cold, its gallery-like ambiance accommodates an art collection that ranges from the ethnic and organic to the textural, streamlined furniture silhouettes, quietly dynamic fabrics, and an arms-wide-open policy toward the two young boys who call this house home. Of course, like any family home, the kitchen is its heart. Here, linear forms – think wall upon wall of concealed cabinets, hugely paned windows, and an elongated island that seats eight even as it provides generous prep and serving space – define the ultimate in contemporary urban living.
Photo Credit: Werner Straube
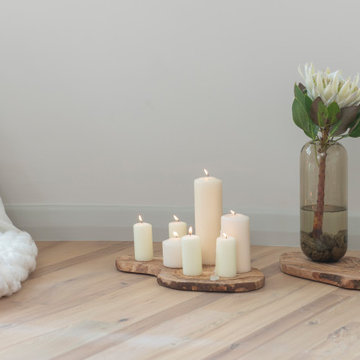
Designed for rest and rejuvenation, the wellness room takes advantage of sweeping ocean views and ample natural lighting. Adjustable lighting with custom linen shades can easily accommodate a variety of uses and lighting needs for the space. A wooden bench made by a local artisan displays fresh flowers, favorite books, and art by Karen Sikie for a calming, nature-inspired backdrop for yoga or meditation.
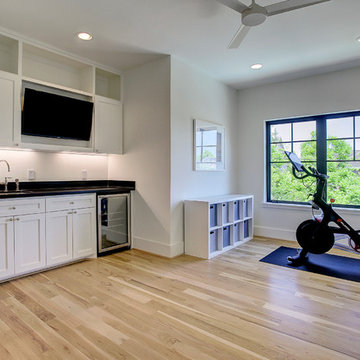
Источник вдохновения для домашнего уюта: универсальный домашний тренажерный зал среднего размера в современном стиле с белыми стенами, светлым паркетным полом и коричневым полом
Домашний тренажерный зал с белыми стенами и светлым паркетным полом – фото дизайна интерьера
4